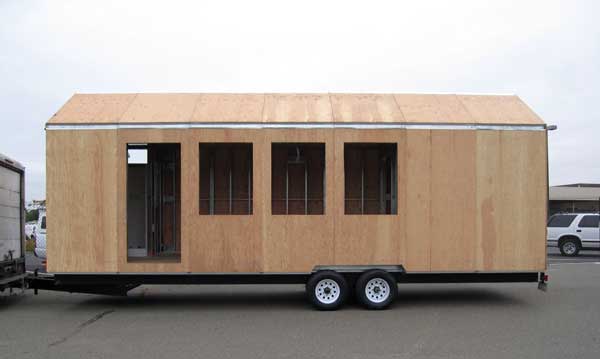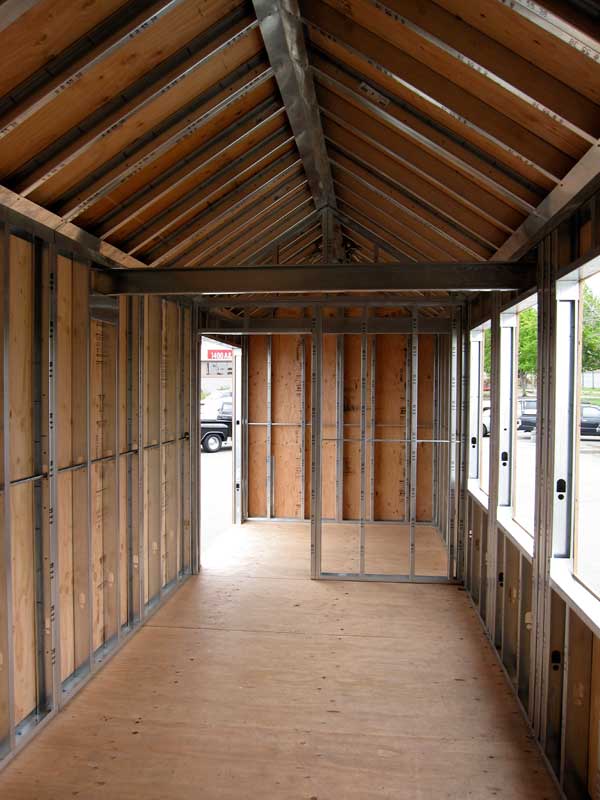The other day I had the opportunity to check out Bill Kastrinos from Tortoise Shell Homes latest design for the tiny house market. Dubbed the Naked Snapper, this home is a 28 foot long home with an interior width of 7 foot 6 inches. It has an 8 foot bedroom on one end. a 4 foot bathroom on the other end. In the middle is a kitchen living room area that is 15 foot 6 inches in length.
This home would be perfect for two people and the fact that it comes ready for you to complete yourself makes it possible for you to give it the personal finish you choose.
Bill has estimated the cost of the Naked Snapper at $17,000 and the estimated completed price, $35,000. Below the picture are the specs and if you would like more information please contact Bill at info (at) tortoiseshellhome.com or call 707-206-7581. Be sure and let Bill know you learned about it at the Tiny House Blog.

Specifications
- 20ga steel members, 16in o.c.
- 20ga rodent shield under floor
- R-19 insulation
- 1 1/8″ tongue and groove plywood floor, glued and screwed
- T-111 siding
- 1/2in plywood sheathing, roof
- 4ft one piece tub/shower unit
- Moen diverter valve installed
- Pex rough plumbing to diverter valve installed
- Interior walls for pocket door (bathroom), and pass through, bedroom
- 10,500# G.V.W. trailer
- Break away trailer kit installed, electric brakes both axles
- Floor system welded to trailer with 10,000# hold down straps (4 places)


I love this! Too bad I am in Europe where nobody seems to make anything similar.
I think Bill has a winner here. It also seems to hit the nail on the head with what people are telling us in the latest survey results we saw at Tiny House Design. It’s bigger, owner-towable, and can be the home for 2 people.
I think bill is right on with making the entry on the side of the house, it makes the interior much more usable than putting the entry in the end-wall. I think that works for the tumbleweeds because they are shorter in length. But when you get a house this long having the ability to use the two ends for bedrooms/bathrooms saves a lot of space from being eaten up by hallways.
Love the size! Much better suited for a couple wanting to downsize. However, I would want stick built. I wonder how moisture/water vapor is controlled around all that metal? I’d be concerned about mold on the wood and insulation that is directly around the metal framing.
A Holiday Rambler we were looking at had some kind of protective coating on all metal located within the walls of the trailer, supposedly to help keep water vapor from being attracted to the metal. Teton Homes is another RV manufacturer that does not use metal framing.
Sure one can use dehumidifiers and vents, but that is not going to keep all moisture away from the walls, and with the amount of cooking washing/bathing, and just breathing, it’s not always practical or possible to run vents and dehumidifiers constantly.
A sister of mine and her husband lived in an RV, and despite trying to control the water vapor, they still had condensation and mold problems with the walls.
After seeing first hand what moisture within walls can do, and the condensation on metal, I just don’t think I could feel comfortable with steel framing.
Is this offered as a stick built?
This design has many possibilities and is a fine alternative for living quarters. Thanks for the link. More and more folks are choosing this lifestyle and as a ‘crunchy conservative’ I’m grateful on many levels.
Though for us, I’m thankful we’ve recycled, restored and somewhat remodeled our 1965 Kencraft trailer (28 ft). We live in suburbia and over the years are simplifying our lives and belongings, bit by bit, with the idea of ultimately living in what I call the “Lady Jane.” We really *don’t* need that much room. I’ll share pics soon.
I love the fact that someone has made use of a long trailer to build a tiny home with, this will make it much roomier and comfortable. I think you will have a winner with this model! This is what I would like to do when I start building mine is to use a trailer close to this size.
I will still use a loft area in mine however, I want to take advantage of every bit of space I can where possible. Good job on this Bill!
Very nice open layout. I’ve been looking at building a Tumbleweed (if I ever get a chance to). I’m interested in knowing where he gets his all flat trailers… Everything I find has a dove tail on the end. I’m sure it can still be used but I like the idea of a fully flat foundation.
~Dan
Look at tractor supply company. They may can order what you need.
I hope we can continue to get updates from Bill on the construction process. I’m looking forward to seeing what it ends up like. Way to go Bill!
Another great one- not sure about the name though…it does have its literal slang implications- is he aware?
Otherwise- very cool by means of ultra-simplicity- the way it should be…
-Deek
Relaxshacks.com
Thanks for all the comments everyone!
I do need to address the mold concerns. Steel framing pretty much eliminates mold problems, it is not the same as all metal RVs (especially the windows), where exterior temperatures, meet interior temperatures, with little in the way of an insulation membrame, thus condensation.
In fact, large commercial buildings, built of steel, insurance costs are reduced dramatically because of reduction in fire danger, insect damage and mold!
The EPA as eliminated spraying wood with mold preventatives, and you actually buy the framing lumber today, in most cases, with mold already started. It is fairly benign, but the wet lumber goes into an overinsulated, over air tight cavity, voila, millions of dollars in mold litigation over the past twenty years.
I have faithfully built with wood for forty years! But I now choose to crush cars to build my tiny homes. And one of the benefits of a steel frame, is reduced mold issues.
I can provide documentation on this, for those interested.
Thanks!
Bill Kastrinos
bkastrinos@gmail.com
Tortoise Shell Home LLC
Have you guys finished the Naked Snapper? How did it turn out. Last post here was 2010.
Flip the door on the bathroom. Lossing that much space to a hall that could be a closet is something I can not see doing in that small of a space.
Kate