Michael has been busy over at the Tiny House Design blog. He made a big milestone today and posted his 400th post. Congratulations Michael!
To celebrate Michael announced his new plan called the Tiny Solar House a Simple Do-it-Yourself Plan. He is starting a new series of plans and is making them very affordable. You can get your own set for only $9.99.
I’ve had the opportunity to preview the plans and in my humble opinion Michael should be selling these for much, much more.
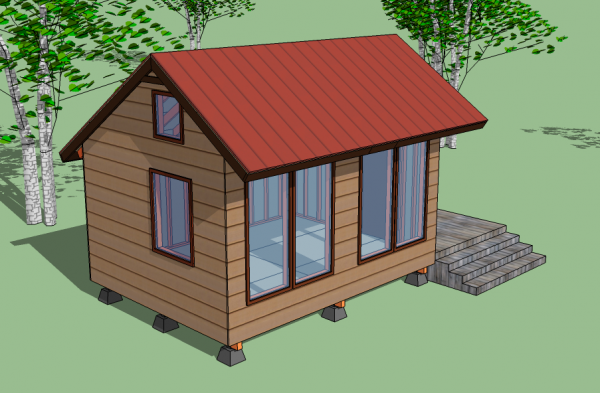
This design is based after a salt box style with a solar flair. With it’s large windows it will bring in the sunshine by day and keep your house warmer in the evening. At 8′ x 12′ this house could be easily transported and with a total of 96 square feet should fall under just about any place to build without a permit.
I am impressed with detail Michael puts into this 40 page plan book and the instructions to build it are easy to follow. I know others who are selling their plans for many times this amount and you will not find the detail in them that Michael has included here.
I must admit this is my favorite of his designs so far and if I could I would start building one for myself and use it for a home office and spare bedroom.
Michael has not set up a sales page for this one yet but if you like it as much as I do, you can buy it here with this buy now button.
Tiny Solar House – Simple Do-It-Yourself Tiny House Plans
PDF Format – 40 Pages – $9.99
Click here to view more details and to buy
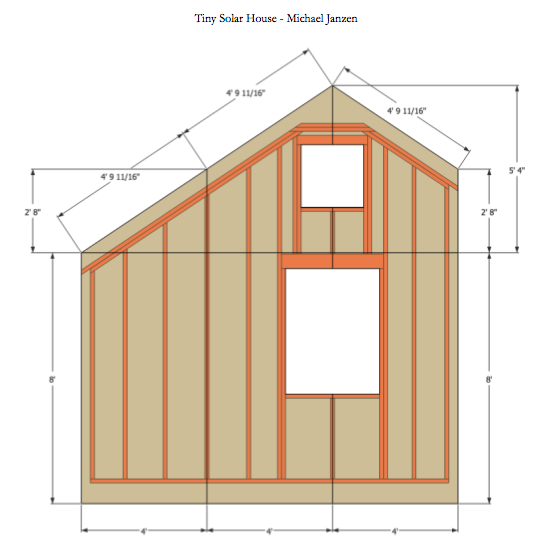
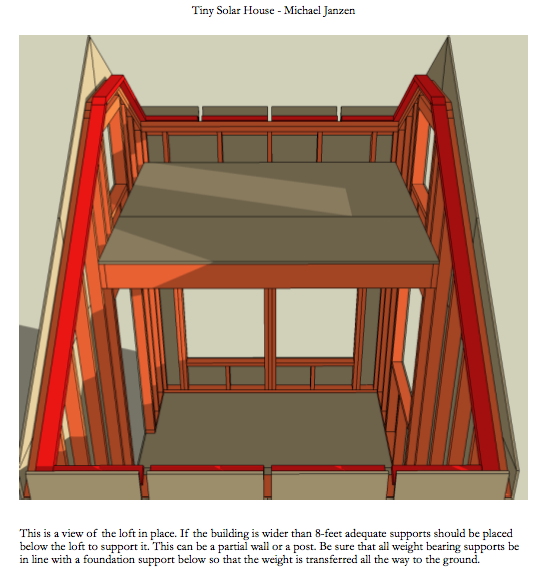
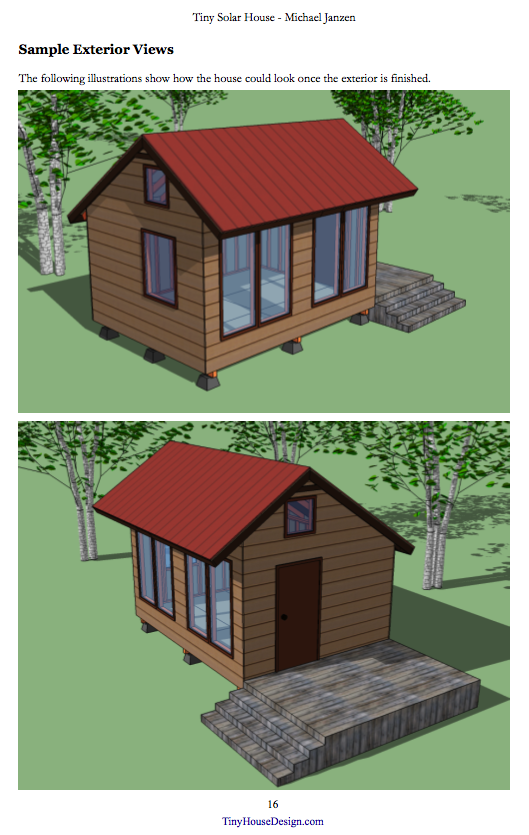
Tiny Solar House – Simple Do-It-Yourself Tiny House Plans
PDF Format – 40 Pages – $9.99
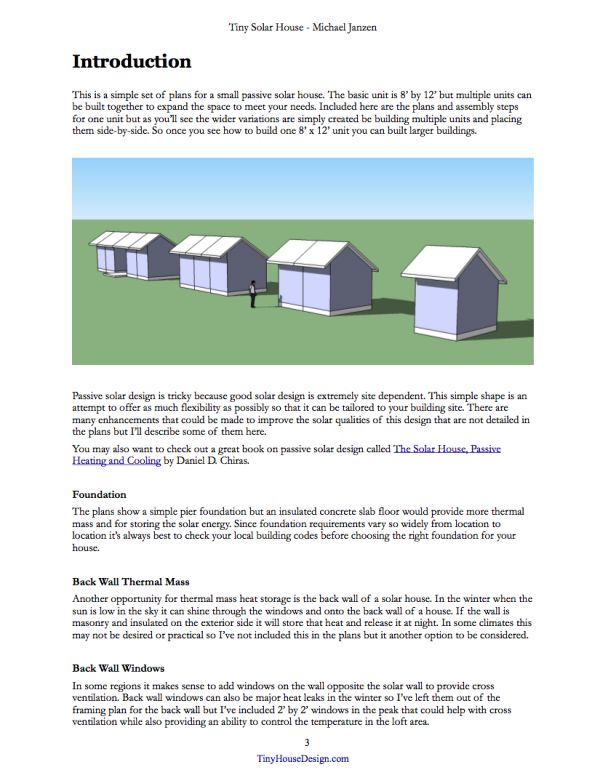

If the Tiny House movement issued an award every year, my vote would go to Michael!
He’s the man.
What makes his blog appealing is that he identifies with his readers and says ‘Look, I know what you’re thinking–these mod, uber stylish tiny structures are cool but they are impractical and grossly over-priced so let me use my brains, good sense and creative skills to come up with real plans for real people with real concerns.’
Other votes would go to Kent, Peter King and Lamar of Solar Homesteading.
kudos…as well, there was a post a while ago about Jay at tumbleeed marking down his $900 + plans to “resaonable” rates of $99. These here at ten bucks, are even better still. As a builder / remodel carpenter I personally do not have aneed tfor these…but many lay people will.
The one listed is simular to our design …simple passive solar. we are a bit larger though at 11 x 20 feet.
Maybe I am missing something here, I really like the design of this place as it could easily be used for multiple purposes without looking out of sync with it’s surroundings. You might even be able to thumb your nose at your obnoxious neighbours especially when the Heating & Hydro bills come in. What doesn’t look right to me though is the Depth is 12 ft while the Width appears to be larger than 8ft. If the bed is set to the Depth as in the drawing that measurement isn’t 12ft. Was this an error in the drawing?
Hi Glen – after looking over the plans and talking with Michael, I realized the picture actually shows two units together. So the actual size of this one is 12×16 not 8×12. I am going to add a page from his plan book that shows this idea better as I know I was confused also.
I thought these might be good for a bit of inspiration. Be sure to check the Bicycle Home from the 1930’s
http://blog.modernmechanix.com/tag/trailers/
http://www.midgetcampers.com.au/
Thanks Glen, these are great and worthy of a post…Kent
Great concept, however I think 12 X 16 or 16 X 20 would make an outstandind cabin for year round living.
Hi, anyone know an estimate of how much all the building supplies for this project will cost?
Thanks!
I would like to order tiny solar house plans but it will not let me when I click on buy now. Can you help me?
Hi Roger the code was deleted so I have put the link to Michael’s site instead, you should be able to buy it now.
Re: Jay Shafer @ Tumbleweed Tiny House:
…I must admit I haven’t seen that much money charged for actual building plans with such minimal visuals in a while.
$100.00=yes.
$1000.00?= No…not if he wants to be considered ethical.
(Despite his crabby response as to why he charges such astronomical prices on his blog.)
There’s enough for the needs of humanity, if properly managed–but there will never be enough for the greeds of humanity.
The use of the sun could also be used to brighten the interior – east, west, north and south – I’d add surrounding windows and skylights – rather than rely on lighting.
I really like the idea of a tiny solar house. However, the plan you have would become more of a solar cooker! When we first moved out on our land, the first room we built was a 14’X20′ adobe, with the south wall mostly glazing (glass/Filon) Unbearable! We later converted to a Trombe wall for most of the south wall.Much better! Thermal mass is needed to regulate temperature swings. I can think of several ways to incorporate mass into a tiny house. Water stores an amazing amount of BTU’s/gallon – a good place to start. Perhaps a “half wall” on the south with water containers (55, 30 or even 5 gallon) in an insulated “box”, glazed on the outside/vented on the inside. The direct gain could be controlled with shades. Just some thoughts….