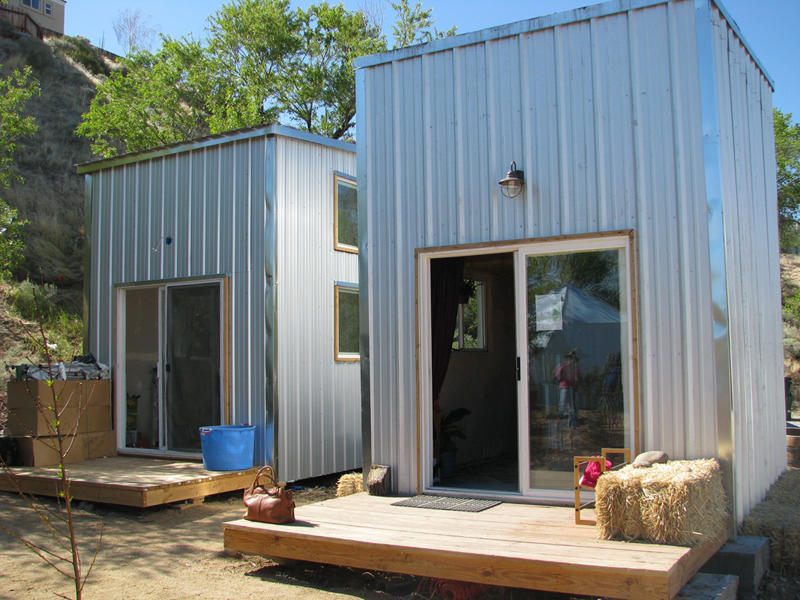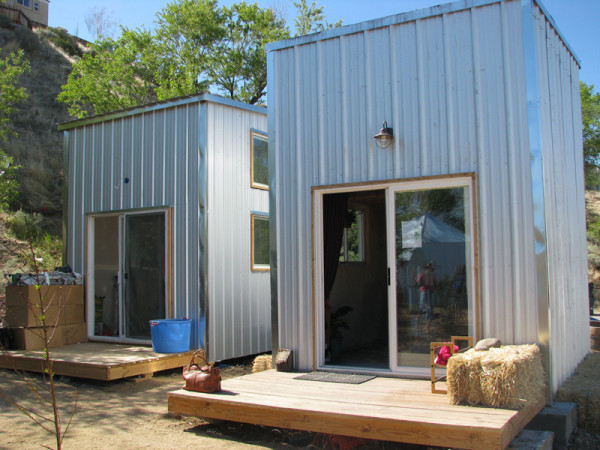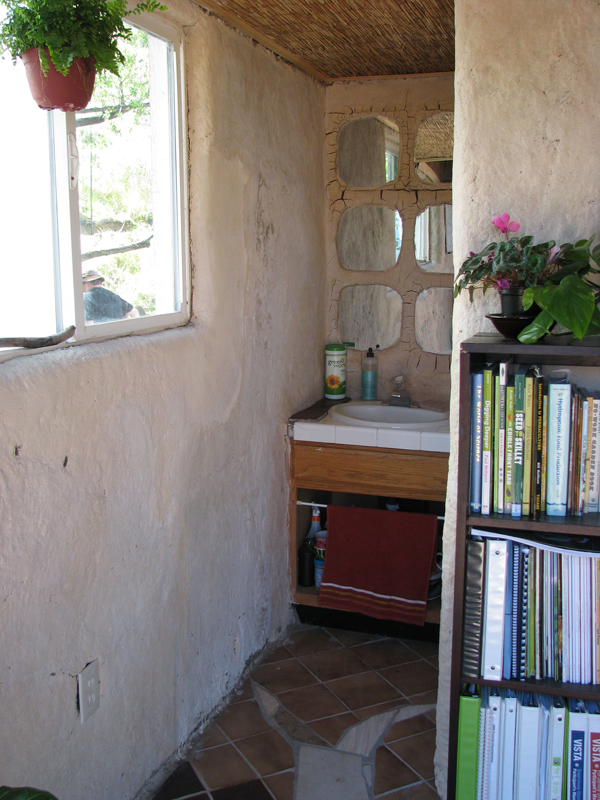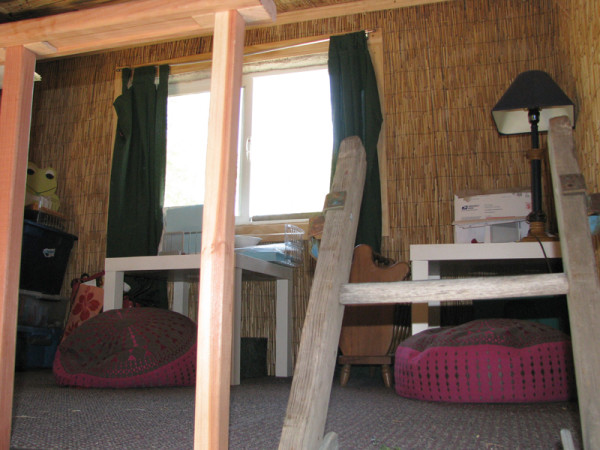On a lot in back of a former motel, there is a farm. And on that farm there are some tiny offices…okay…I won’t sing “E-I-E-I-O”, but the structures being built on the Urban Roots Farm in Reno, Nev. are worth tooting a few horns about. Urban Roots is currently being created as an educational farm and community center where schools, children and families can learn about gardening, alternative building techniques and the natural areas of the foothills of the Sierra Nevada Range. The farm sits on a 3/4 acre plot that was donated by Kelly Rae and Pam Haberman of HabeRae Homes (which the Tiny House Blog profiled a few years ago). Kelly and Pam also designed two tiny structures to be used as offices for the Urban Roots staff.
Kelly is unofficially calling the two building designs ModPods. She and Pam were inspired by some similar structures they came across while traveling by motorcycle on Orcas Island, Wash.
“I nearly went off the road on my bike when I saw these tiny houses,” Kelly said.
The two offices are 10×12 (120 square feet), are 15 feet high on the back end and 12 feet high on the front end. The roofs were designed to accommodate solar panels (to be installed soon) and are situated for solar gain through the sliding glass doors in the winter. When the farm staff began to move into the first office, they didn’t have heat, so they covered the existing walls with cob for insulation. On the day I was there it was unseasonably warm outside, but at least 20 degrees cooler in the finished office – even up in the loft. The loft (accessed by a ladder) is large enough to stand up in and will be used for a working and lounging space. Downstairs in the finished office is a small bathroom, a sink, a desk and some storage space. Kelly would like to install a small kitchenette by Avanti in the second office.
The structures were built by the local Boy Scouts and volunteers over a couple of months, but Kelly said the structures are designed to be built in about four days and for around $15,000. HabeRae will build each unit for approximately $27,000. Each of the buildings are on a slab foundation.
In addition to the two offices, the Urban Roots staff also built an experimental greenhouse/storage shed out of old wood pallets covered with cob and a tin roof. A bunny named Dandelion lives in a cage in front of the cob structure. Dandelion will be joined soon by a goat, some bees, a few chickens and a pond full of frogs. Urban Roots receives most of their supplies from donations, Habitat for Humanity, Craigslist and they depend on volunteers affectionately named Worker Bees.
The farm sits behind a former hotel on 4th Street that HabeRae Homes converted into one-bedroom apartments called 14 on 4th.

Photos by Christina Nellemann
By Christina Nellemann for the [Tiny House Blog]








I’m curious about the wall construction… What is between the cob and the exterior paneling? Is there insulation? Are the walls stick framed? I’m concerned about different expansion of steel exterior and cob if they are touching, but if there is wood between, it can mitigate the differential expansion and avoid cracking/spalling.
Excellent. Thanks for showing this.
$27.000 EACH. Am I the only to think that’s a little much????
Glenn,
The interviewer did not report the amount to build these correctly. The amount to build these units turnkey (not what you see in article) is only less than 15k! I told her we would sell them for under 27k… big difference. thanks,
kelly rae
Thanks for the updated price, Kelly.
I’m curious to know where they got the funding for this. We are investigating doing something similar in northern NM.
That roof is pitched towards the patio area. I don’t know how arid this part of NV is, but in more wet environments that roof will dump water right on your patio w/o some guttering, etc. Cool structures though. Really like the high, square design. Reminds me a lot of the cubes we’ve been seeing on here.
We don’t get very much rain in western Nevada, but we do get quite a bit of snow.
Christina, The mixture of clay and straw in the pallet wall is not cob. Some of the other wall may be. when straw is lightly coated with clay slip and used as insulation it is called some thing ells, like light straw or light clay, I cant remember. Any way, we dont want to confuse people. I was wondering about the cob inside mettle and the condensation it might cause too.
Wonderful to see someone doing something so positive. It’s easy for us in the country to set up a place like this, but to make use of existing places in a town is likely to influence a lot more people. Also great to see a place that actually looks lived in with my one space-crowding vice—Books!!!!
Is the cob directly abutting the steel? If so, wouldn’t condensation get bound up in it causing expansion and rust issues?
It’s definitely nto a conventional office but it functions and acts like one. One good advantage is the clear view and clean air. You won’t get that sometimes in a city office.