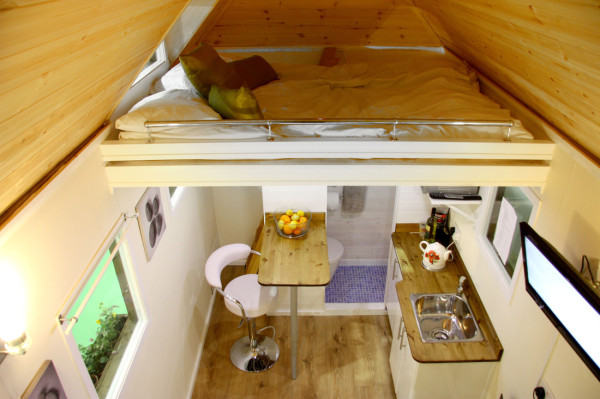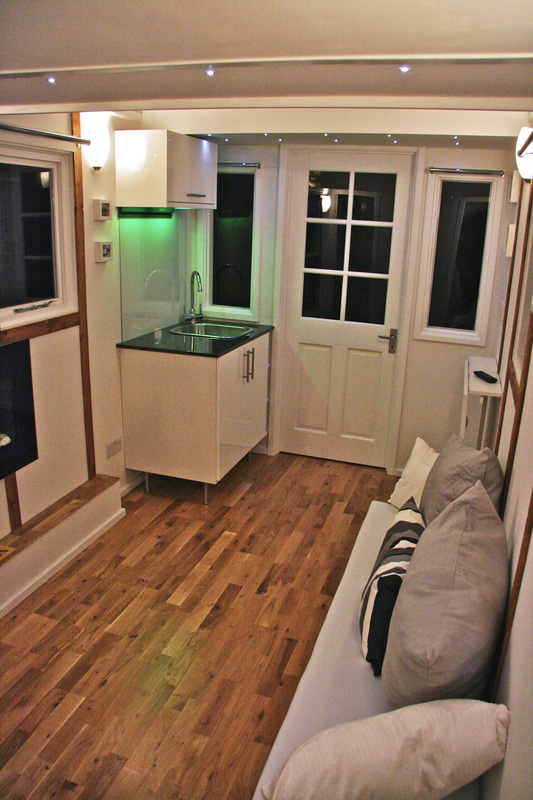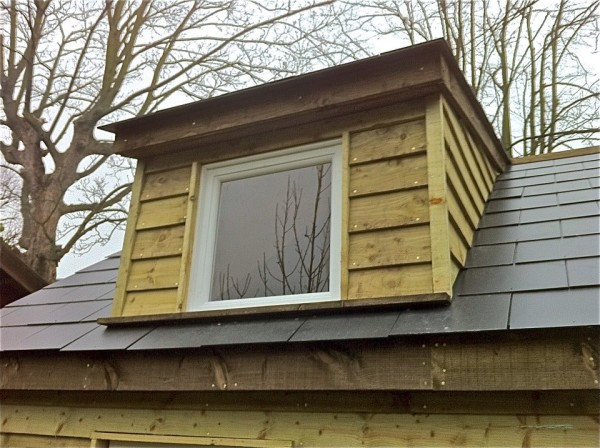The burgeoning tiny house on wheels movement has officially made its way over the pond in style. Mark Burton’s Tiny House UK company in Surrey is creating spacious, modern and beautiful designs that he is currently marketing to the United Kingdom which is also suffering from a housing crisis.
One of Mark’s designs has been featured on the UK’s “The One Show” where you can get an idea of how many people fit into the little space (the show features eight) with a full kitchen, a loft bed, a comfortable sofa bed with storage, drop-down tables, fireplace, flat screen TV and toilet/shower combo. There is also another bed/storage area above the door. The interior of each of his homes are clean, streamlined and contain modern appliances. The house is made to seem even larger with its dormer windows in the loft and additional windows under the eaves above the door.
Mark, a builder with over 15 years of experience, heard about the tiny house movement in the U.S. and decided to fill a niche in his own country with these towable, low-cost tiny homes. The home featured on the show is 19 feet long, fully insulated and is currently for sale for £18,000 ($27,000).
Photos by Tiny House UK
By Christina Nellemann for the [Tiny House Blog]






Amazing tiny house, I live the clean lines and modern but homey look, very lovely job!
Why are there two sinks? I don’t see a stove or refrigerator. Cute but not practical enough for long term living.
I suspect the picture with the sink by the door is of a different house. Puffy, leather couch vs. built-in style couch.
yes, even the flooring is different. However, I would LOVE to see the rest of the second floorplan (the one with the sink by the door). Also, the bathroom shown, is it a wetbath? Or is there a shower curtain? I se toilet paper and a towel, which is the reason for the questioning. Amazing design though!
Hello yonna. If you look at the video of “The One Show” (link above) you can get a better idea of the wet bath and the loft.
Really great layout in the first one… Best use of space I’ve seen…
Very nice clean design. Prices for everything overseas is higher, however the total cost is about 1/2 of what people here sell for.
I LOVE the top design. Of all tiny houses I have seen its my favorite. I would want to take that ladder out and replace it with a staircase that would have pull out drawers on each step. Changing the design slightly possibly a combo/washer dryer could be put under the landing of the stairs and accessed through the bathroom. This would require a roof change above and possibly a little loss of sleeping space but I think it could be done relatively easily. I would love to actually see one of these tiny houses. Great design. Great look!
Where is the wardrobe? Where the clothes can be stored?
The first tiny house (top) was built with teenager in mind so the wardrobe is the floor!
Really like those triangular windows above the door and the overall look of the place. Not so sure about the ladder placement and use of that space.
I live in a tiny house and climb a ladder to a loft bed. Now in my 60’s I find it is hard on the knees and I don’t want to do this much longer. That is why I prefer the steps design on page 18, in the “Humble House”.
I love this design and am glad to see the tiny house movement building in the UK.
Im desperate to build my own small house (say on a small static caravan sized base. (more to appease my wife and have 2 seperate bedrooms (1 for my 3 year old)
the biggest problem i have found in the uk is finding land and the planning laws for permenant dwelling (even in something they would class as a caravan) I live in wales though which has a more sustainable view towards planning (im not far from the LLamas project and the welsh hobbit house)
anyway i digress – love these designs inthe pictures though 🙂
Hi,
what is the planning regulations for the tiny house in UK? Can you buy a small plot of land and live there with your tiny house or do you have to pay a fee to apply for planning permission?
This seems to me to be the major problem whether I will live in a tiny house.
kind regards
lee
This one of the most sophisticated tiny home designs I have seen to date; very well executed and very livable. When you look at the very first Tiny Tumbleweed designs, things have evolved a long way. There is a real need for these types of “tiny homes”, and people are responding accordingly. Unfortunately, for some us older folks, the loft bed ladder-combo is / can be a real problem. I had major back surgery so getting on my knees would be difficult at best. I would like to see more designs using Murphy beds and stairs. Still very cool.
Thank you Harry, nice to hear such a comment. I designed this layout for a teenager or younger person in mind although I am shortly building a tiny house designed like a Beach Hut with a double bed on the lower floor.
Murphy beds are great but I have a better idea which I am still working on. Watch this space!
This is really nice! I will definitely watch the video to get more detail. Also, I would agree with Harry that when you have physical issues, (mine is age :)…) you don’t want to be climbing a ladder to go to bed. More houses designed w/Murphy beds would be nice.
I wonder where a person would brush her teeth? The kitchen sink?
I believe a tiny home could be an answer for an older person who needs to conserve monetary resources; however, I see that the overhead sleeping loft could become problematic.
Yes Carol, the kitchen sink (double use) however, we can supply a WC that has a small basin built in! The basin is on top of the cistern and the waist water fills up the cistern which is then used to flush the loo, so you flush with your washing water.
Best use of space I have ever seen. Outstanding job.
Please check out our You Tube presentation http://bit.ly/13ykHXN to see Ragsdale Homes ” Next
Generation” Series Of Tiny Homes On Wheels. Our homes are the most innovative in the tiny home industry, resulting in over 380 square feet of inside space on a 8 by 20 trailer. After you see the video, please forward your email address and we will send you our official Press Release which list out ground breaking features. OH, I forgot to mention that our ” Room Roll Outs” will be available to go for an existing house or for a future build. Chow Jay
While I love the look and clean lines, the alcove and ladder up to the loft/bed area seems like wasted space? Possibly a sliding ladder on the front that could be pushed out of the way next to the sink, when not in use? Would leave more room for storage/pantry or bathroom space?
I am wondering what kind of fireplace that you used and if it is your only source of heat.
This is one of the most beautiful designed tiny homes that I have seen.