In mid-2008, after circumstances like job loss and not getting into grad school forced them to look at the future in a real and objective way,
Keith and April Blankenship decided to stop waiting for “The Future” to live their dream of semi-retirement, simplified their lives and moved from Portland, Ore. to April’s hometown in rural Idaho to build a tiny house (less than 220 sq. ft.). You can follow their continuing journey at http://agreatleapinthedark.blogspot.com.

We decided the build the smallest possible house that would still provide everything we need for a few reasons:
- It’s cheaper to build something smaller and we can spend the money we do have on the important things we want, not just square footage we don’t need.
- We plan to spend a lot of time outdoors (hammock under the fruit trees, working in the garden, etc.) so we basically just need a place for essential living functions: sleep, eat, shower, etc.
- We get along really well and don’t mind living in close quarters.
- It’s all about efficiency. Use the space we do have well and stop collecting unnecessary crap.
- Once we went to Mexico and saw how they lived we realized people don’t need a lot of Things to live well.
- We choose to work part-time (or less) and so we needed to keep things small in order to pay for it as we go; we don’t want to worry about working to pay a mortgage or for a huge construction project.
The small size is actually a point of pride, if you can’t tell. It’s kind of a statement against McMansions and the ridiculous consumer culture that’s helped America reach this current state of economic crisis. It’s about living within your means and trying to be as sustainable and economical as possible. Almost all of the materials (except the lumber for the framing, the plywood sheeting, and small things like screws, nails, etc.) have been salvaged, bartered, or bought at a reduced cost from friends. All of the lumber and cedar siding was purchased from a local mill. Using recycled materials is a priority.
Of course we owe a huge debt of gratitude to my parents who signed on to this crazy idea and donated a piece of their land to our house-building project.
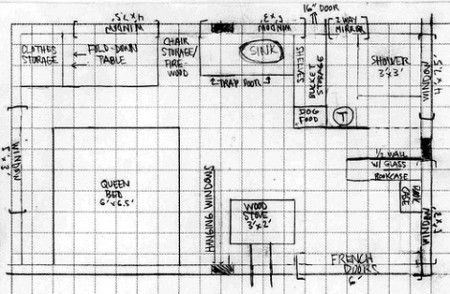
A blueprint was drawn up to incorporate all necessary features within the smallest possible space (figured off of what would be easiest to build with the dimensional lumber we had access to). Each square in the drawing is one square foot. The design is mostly intact, with just a few small changes since building began and the details work themselves out according to what materials are on hand/found. The house is cardinally oriented for maximum solar efficiency.
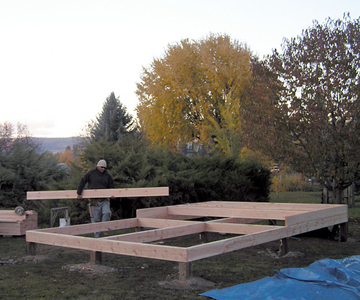
Instead of a foundation: 9 posts in 3′ holes filled with concrete.
2”x10” boards make up the framing for the floor and the base of the house. The floor is insulated with formaldehyde-free fiberglass insulation and plywood sheeting and tarpaper is under the flooring.
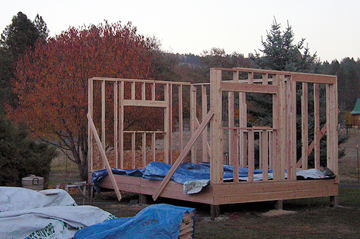
Keith and April did all of the framing. Luckily, Keith had construction experience (and a textbook). Her parents helped raise the walls, when extra muscle was needed.
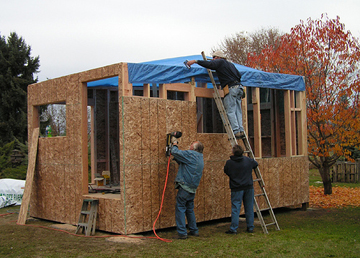
It was a family project at times, like when the weather started to turn cold and construction needed to be sped up.
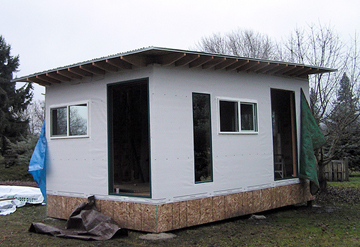
One priority was to incorporate as many windows as possible to make the tiny space seem more open. Two 4’x7’ triple-pane windows were acquired from a friend (free!) and a family member donated three vinyl, super-efficient windows (and the glass for the French doors). A two-way mirror is also in the bathroom providing a relaxing view from the toilet. The large window in the bathroom cracked and was recently replaced by a slightly smaller window bought at a local second-hand store for $20.
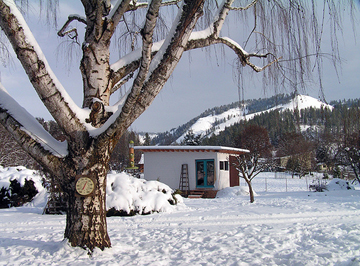
The house was ready for move in at the beginning of 2009 at a very basic level. Just a bed and a wood stove to keep warm. Bathroom and kitchen activities take place at her parents’ house for now; this photo is taken from their back patio.
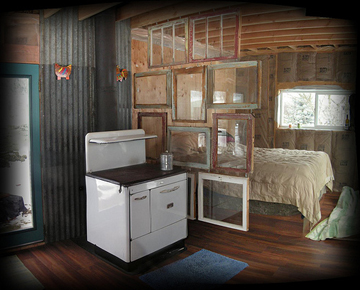
The interior is a work in progress as money and time allows. A wood stove bought off Craigslist provides heat (and how!). Laminate flooring was purchased from a friend for approximately $80 (retail $320+). The window wall between the stove and bed provides a visual break in the space as well as a barrier from the direct heat of the stove and the windows were salvaged (free) from a house in Missoula, Mont. Corrugated tin on the wall behind the stove provides protection from the heat and an interesting texture to the space.
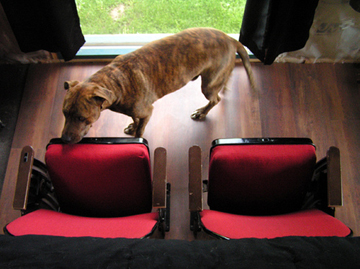
These theater seats were found unexpectedly at a yard sale (3 for $5!) and provide seating in front of a 4’x7’ window at the foot of the bed.
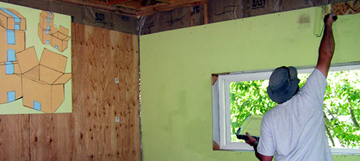
VOC-free paint was used on the OSB and plywood interior walls to help break up the space. This corner is the “bedroom” seen in the photo with the window wall.

April’s dad made the B over the door as a Christmas gift. The French doors were bought at a salvaged building materials yard in Moscow, Idaho. Keith and April repaired, sanded, primed and painted them and installed the new (donated) glass. The dragonfly door knocker (a wedding gift) hangs under a shelf with a sand-filled jar with a plumber’s candle topped with a stained glass shade ($1 clearance in Missoula),which serves as a porch light.

The brass door hardware was taken from an eastern Montana homestead by April’s grandpa over 20 years ago. It was soaked in vinegar and hand-polished to a semi-clean state, but much of the natural patina remains and will re-establish itself over the years.
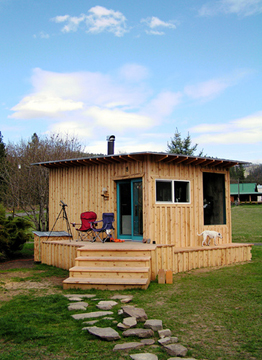
A stone path was laid in the spring to provide a less-muddy path to the house. The board and batten cedar siding will eventually weather to a silvery gray. The roof is tin and there are plans to install a “green roof” of grass on at least a 6’x8’ area on the roof to increase the R-value.
The bathroom and kitchen are the two major projects remaining. Solar lights are planned for interior lighting and rain barrels have been purchased to augment water use. Check out the blog for updates! You can also view more construction photos on Flickr.
by April Blankenship
If you enjoyed this post, subscribe to our feed
Great success story! It’s great to hear people taking the leap of faith into simple living and succeeding.
This is sooooo lovely ! … and a real inspiration !
thank you and best wishes !
What a pretty little place…with some real personality! I love that you are recycling items and using locally found items. What has been the overall cost so far?
Hi Christina – I just talked to April, so far they have spent about $2,500 and will do a complete total expense on the house when it is completed…Kent
Wow, what an incredible journey! Your pictures and story are absolutly fantastic. What a beautiful location to start your new life in your new tiny home… Thank you for sharing this with us. Yet another inspirational story to give our ideas wings!
I get so excited when I see all the work you have accomplished–its so amazing!.I am sure it would look more like the leaning tower of pisa than the beaut you’re creating. Everyone’s hard work is really paying off!
Is the roof slanted to drain water? I can’t tell from the photos.
Yes, the end with the door on it is lower. There’s a 1′ drop over the length of the roof. We have a gutter on that end and we’re working on getting rain barrels set up to catch water. The excess will eventually help water a (possibly) bamboo “privacy fence” on the back side (because the neighbor’s driveway is close to us).
April,
I too live in Idaho and I wonder — did you have any difficulty with building codes or any of that other nonsense? Any tips?
Well, we live in Idaho County which has almost NO building codes whatsoever so we haven’t run into any trouble that way. We can basically do whatever we want. Which is really nice!
Also, we’re not wired for electricity. If we were we’d have to have an electrician come check it out.
April — Thanks for the info. I really like your design – how is it working out for you? Any changes you would make if you were starting again?
One last question: What is the best way or place to network with lots of Idaho tiny/small house people?
We are constantly re-analyzing our space. Everything is pretty fluid and open for debate.
So–things I would do differently? I don’t know. Plan more? You can’t think of everything I don’t think so I don’t have any regrets at this point.
As far as networking, I read and comment on tiny house blogs and news articles and send my pictures to Flickr groups about tiny houses, etc. Facebook is a good resource, too. Links to articles and that. I don’t know about Idaho specifically, but there are a few sites out there trying to survey who’s doing what where. Like this one:
http://www.localize.thetinylife.com/map/
I just saw this reposted over on Apartment Therapy and I love people who make the best of a situation, as I’ve done many times. I love the window wall!
I have a wonderful (coffee table) book dated 1987, Overlook Press, called Tiny Houses. I drool over it quite regularly so seeing this little home is so great. Kudos to this couple for going after what they want albeit tiny. Love it and thanks for showing it to all of us.
Sounds like a neat book, I’ll have to see if I can find a copy of that to read.
Hey Guys,
I love love love your hanging window divider! Do you have instructions on how you went about making it? I’d like to make a version for my place.
Your site is wonderful inspiration!
Thanks,
Andrea
The window wall was easy to make. Just lay the windows on the floor until you find a pattern you like and also that’s balanced. Then hang the first row from the ceiling with s-hooks and eye screws and add rows of windows going down as far as you want.
Wish I’d had half the brains of Keith and April when I was their age. Congrats to them for deciding on the importance of conservation and recycling early in their lives. A side benefit: realizing now what’s important financially will help them greatly later on when they want to retire!! So many in my generation can not retire because of our self-indulgent lifestyle during the “Dig me” 80’s and 90’s. Money frittered away on big houses and fast cars would be greatly appreciated now as my generation ages and aches while we work to support those long-gone houses and cars 🙂 Keith and April, stay with it and you will be so GLAD you did!! Best wishes to you.
Well, Emma, from an outsider’s perspective, you may be right. But our intention is to live a simpler life and we have people who are helping us do that. Sorry that offends or angers you.
Our message is that people can do with less, not that we are exalted because of what we’re doing. We are making progress on our house and will soon have a toilet and shower of our own. Working PT makes it difficult, but that was something we knew going into it.
My parents have been beyond generous with their lives and house and space and we honestly might not have survived the past 6 months without them, so please don’t think we’re ungrateful for people in our lives who are helping us make this possible.
You guys are an inspiration, and the haters are always there to nit pick — see Emma… You have done a great job and should pat yourselves on the back. I am going to embark on this journey in the near future so I will report back on my humble abode project. I look forward to an off the grid lifestyle. Peace and serentity, looking for land now.
I fall somewhere between Emma and those who gush.
I applaud this couple for what they’re doing, but am also a bit uncomfortable with the amount of dependence on others largesse. I’ve had friends and relatives who purport to be following a simpler and less materialistic lifestyle and then frequently ask me to contribute to it.
However, I did like April’s reply to Emma which was very gracious when she could easily have been nasty. If those who depend on the largesse of another are as appreciative as she appears to be, it takes away some of the sting.
I think this is a great idea for those who are able and willing to follow it. I live in a pretty small place, but I do have my computer, although no TV or cable.
Keep up the good work, and I wish you luck in finishing it how you like!
TucsonGuy, I think that depending on other people (interdependence, symbiosis) is a good thing. We’re close with my family and that makes this a lot easier. We pay my parents money for our share of the water/elec. and we help out with projects and pruning trees and things like that to help balance it out. We will probably never make “even” with them, but we do our best. And we have open communication lines that allow us to work as a family. We don’t demand that they supply us with amenities, and trust me, there is a certain amount of guilt/conscientiousness that goes along with living on someone else’s land. But this is something we all talked about before we did it, so no one has been coerced to help us.
Thanks for the comments and insights.
I think if people worked together more then all involved could lead a simpler life style. I donate windows to one family for example and later someone donates something I need that they are done with.
Some people think that unless you are completely independent then you are “cheating” someone. Truth is very few people can be truly independent. If you get sick do you have the medical knowledge and supplies to treat yourself? Communities used to work together more in the past so everyone benefited from everyone else. I would love to live in a community like that.
i tottaly agree. If more people did this, like years ago people helping people. that is where i’m heading. maybe a small 5-6 cabins to form a “family” and all will help each other.
I love your house and living style. I do have one concern and that is it appears that you let your cat (and dog) run loose outdoors. Outdoor cats are effective predators on birds, many of which nest on the ground, some of which are declining in numbers. I hate to scold you here but it is not cool and does not jive with your otherwise low impact living.
http://www.abcbirds.org/abcprograms/policy/cats/index.html
yeah, in some not western countries even 4 people might live in this kind of small space, so it’s really nice that some westerners also start to think and use only what is necessary. Ans this house is still very comfortable and beautiful, nice.
Theatre seats!!! Fantastic ! That opens up so many ideas for me. I’m still dreaming of a place like yours. Kudos. I wish you guys the best!
How rude, Emma.
Nice work…of course I don’t have anyone donating a piece of land for me to build something on…so yeah…nice project but you kinda had everything going for you…
So excited to find you guys. My family has land in Maine and I’ve wanted to do something there for so long and your story makes me believe I can actually follow through:) thanks and good luck with further progress!
lovin’ it.
This story and how the many parts of your house lied in so many random and interesting places makes your house even more special.
I like your perspective and outline of your principles around the house…I currently have a lot of materials but struggle with the size of the home as it needs to be realistic for me, too, too teeny tiny will not realistically serve me so I am really working to find the right size for me and my unfolding future.
I LOVE the theatre seats, what a great space saver! The old windows you use to divide the kitchen and bedroom is also a lovely creative touch. I will hold onto these ideas for my own tiny home. Thanks for sharing!
Roger Lehet, the inventor of The Kimberly Stove which is perfect for heating a Tiny House will be in Nampa ID, Saturday November 1 at 2:00 to show The Kimberly and explain why it is the perfect answer for Tiny Houses. Please call for more information 208-615-6331