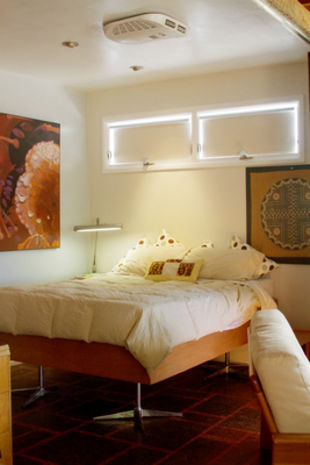When architect Lila Cohen and designer Teina Manu purchased a lot with a bungalow in Arizona, they decided not to live in the bungalow, but to make it their architectural office. Their home then became the 450 square foot shed at the back of the property. According to Lila and Teina, the shed was most likely built around 1916 and they wanted to retain the original style by re-purposing many of the items and materials found in the little structure.
Manu, who is a designer who creates custom furniture, wanted the home to be eco-friendly as well.
“Little and low-priced to me is green,” he said to Arizona Central.
The tiny house contains a small kitchen/dining area, a living room, one bedroom with a walk-in closet and a bathroom with a sunken tub. From the front door of the house, every room is visible except the bathroom. A full size washer and dryer are inside a closet and a tiny office area utilizes a vintage sewing-machine cabinet as a desk. In the kitchen the appliances are smaller than average and the eating area is a steel breakfast bar. The couple had a stove custom made and they use Japanese shoji screens to separate the bedroom and living/cooking area. In fact, every door in the house is a sliding screen door.
The couple’s home has a beautiful, simple design but also contains vintage and inexpensively refurbished items. For example, the bathroom sink is made of a $2 bamboo serving tray from Goodwill and the sunken tub was crafted from leftover pieces of marble tile. They call their style “shanty-city chic.”
In addition, since the home is located in Arizona, the spacious, covered deck also gets a lot of use.
Photos courtesy of Gavin Parsons and azcentral.com
By Christina Nellemann for the [Tiny House Blog]







Living in a small space long-term is much more doable when the space is made comfortable. It looks like they have thought out every inch of their space. Beautifully done.
Looks just like a high end home only a fraction of the price .Thats the beauty of TINY .
I love your house. Wish I had time to build again, maybe some day in the near future.
This little dwelling is inspiring. It looks so cozy!
What are the white things on the ceiling in the main living area and the bedroom?
Air conditioning units. The compressor is roof mounted directly above the visible portion (fan and controls.)
It is something you usually see in an RV.
Fantastic small home. Nice style.Very refreshing that it is not 8 ft.wide and trailer mounted.
Very nice utilization of space. Well done. Gives the illusion of a much larger space!
I have shoji screens in my small home plans…it is good to see how well they work in a small home. Your home is lovely.
Oh, oh, those bed legs look like toe killers! Very interesting tub, would love to know more about it’s construction. Is it cement under the tile or framed and covered with some kind of backer board?
Oh, yeah, first thing that will be changed about that house for sure. The toe-killers!
It’s pretty neat, I’m in the market for a full sized washer and dryer…Anybody know what brand are they using here? I agree with the comment about the bed legs. Interesting use of RV air units…I wonder how they work n the Arizona heat?
As a former AZ resident, I remember it well 😉
I’d like to see a floor plan with dimensions.
God, I adore the tub! Everything looks so cozy and yet clean and simple.
Beautiful! It is homey and cozy and welcoming. Everything you could want in a home!
The first thing I noticed was the repurposed, beautiful sewing machine cabinet. I love those little cabinets! My garage-sale-find sewing machine cabinet (not nearly so nice as the one pictured here) is still serving me well nearly 20 years later. I actually use mine for my sewing machine!
I think it would make an excellent bachelor (or bachelorette) house. I would love to live there.
Outstanding use of space!!!
Very nicely done and at a much more realistic size.I would like to see more homes in this size range.
Way cool and very classy.
You have no idea how much I appreciate this article. I can’t draw by any stretch of the imagination. So, when I tell folks how I want my little 480 sq. ft. garage turned into a house to be, they sincerely look at me kind of funny.
This article has taken my ideas in my head, and has turned them into doable projects. From the exposed beams, all the way down to the “sliding doors”.
Thanks again!!
Nice, but I am a little disapointed in the lack of rubber duckies.
Yeah right?! No doubt. Just a handful of rubber duckies could really class the project up. Thanks Asa. p.s. in design, do you prefer shelf or niche for your duckies? A Ducky Cubby?
I would *love* to have a loft like this, or a sturdy strawbale home. Those exposed beams are gorgeous! Awesome job decorating, too. Very trendy.
Perfect. I am a huge fan of your architectural tastes. The Shoji is the perfect compliment. Best of luck.
It looks lovely. I am planning on using sliding doors when i have one built. Nice to see a tiny home so modern. Most of them are so plain.
the place is wonderful. i’d love information on how you constructed the tub. materials, framing, etc. thanks, karen
Teina is not a nice person.
I’m interested in the manufacture of some of these – can you please pop me an email?