by Benjamin Vine
rdp architects
Hastings, East Sussex, England
When our Octogenarian clients came to us in 2010 with the idea of converting a tired leaky small trapezoidal garage into an artist studio with accommodation we jumped at the chance. The brief was to take the existing unusable garage and create a self-contained, multi-role building that can be used for storage of general items at the front, as a bright artist’s studio and also as temporary accommodation for visiting family and guests.
Located in the Ancient Seaside Town of Hastings, on the south coast of England we are used to dealing with tight sites and designing around listed buildings whilst maintaining sympathetic design, required for most of the town’s conservation areas but this was the first conversion of a garage. Being located in a conservation area we took great care to design the Stannexe [named by the Client, a combination of “Studio” and “Annexe”] to enhance the locality through the use of quality finishes whilst having an individual style.
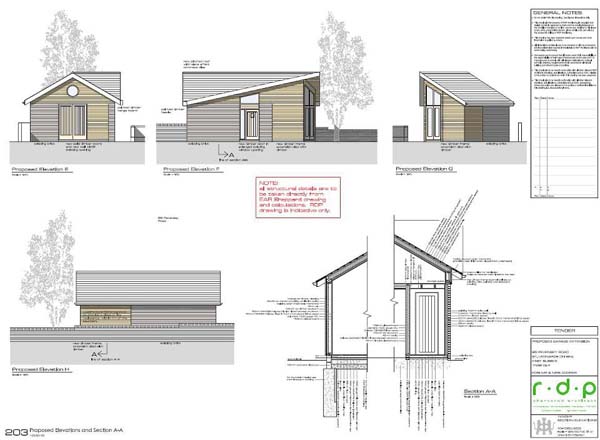
Despite strong opposition by the local Planning Department, permission was eventually gained for the Stannexe through Planning Appeal.
The Stannexe gets its unique form from the shape of the original garage, it was designed so that when viewed from the nearby street a passer-by would simply see a slate roof and gable end typical of many buildings in the vicinity. The act of maintaining this roof line along the side viewed from the street created the tall side and rear elevations that give the building such an individual character.
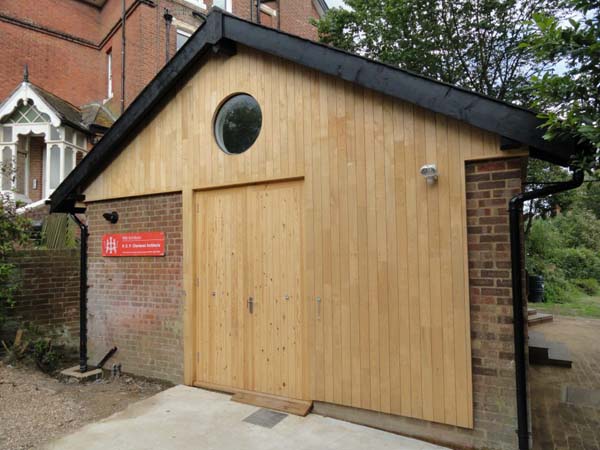
To create a larger footprint and a bright double height space, the building was given a small extension to the rear and a pitched roof, the construction around the existing single skin brick. As part of the brief the building envelope was upgraded/constructed to provide a very high U-Value.

Externally the new elements of the building are timber framed with efficient locally sourced Sweet Chestnut cladding, the roof finish is reclaimed slate and the doors/windows were all manufactured locally. Internally, the Stannexe has a kitchen, large double height studio/living space, a fully tiled wet room, a separate unheated storage space with mezzanine storage/sleeping platform above.
Due to the building’s large south facing windows and high thermal efficiency with modern under floor heating it requires minimal energy to heat and light.
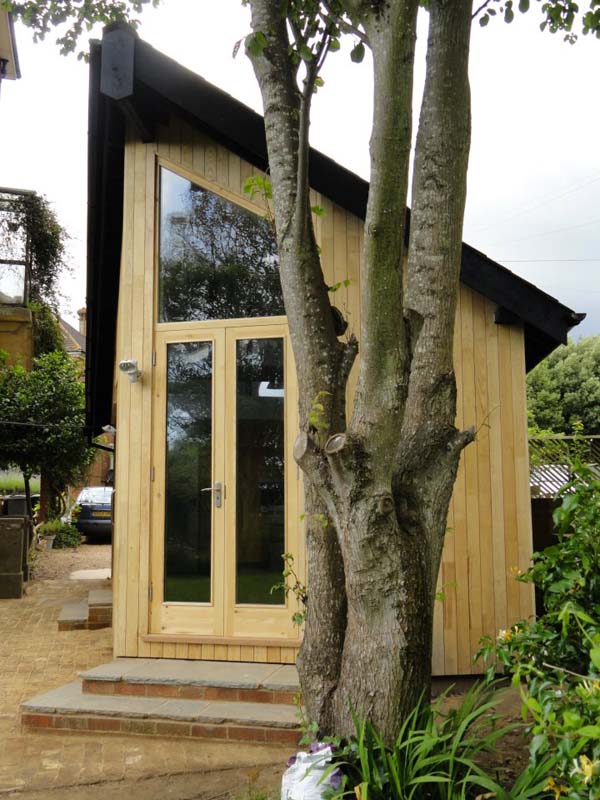
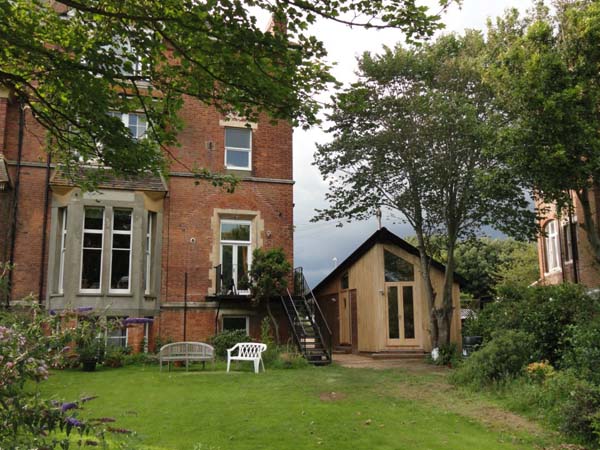
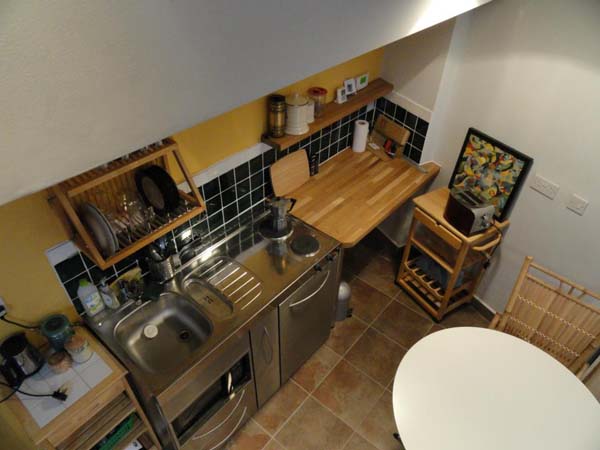
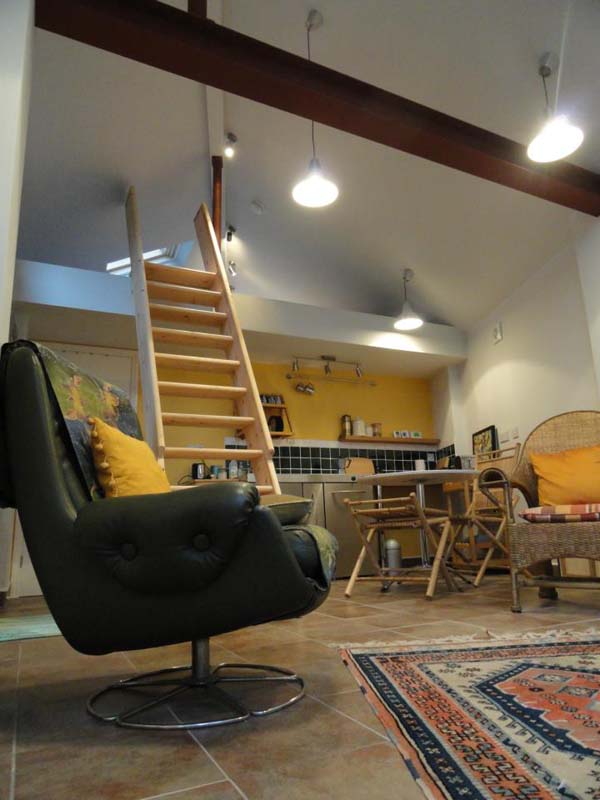
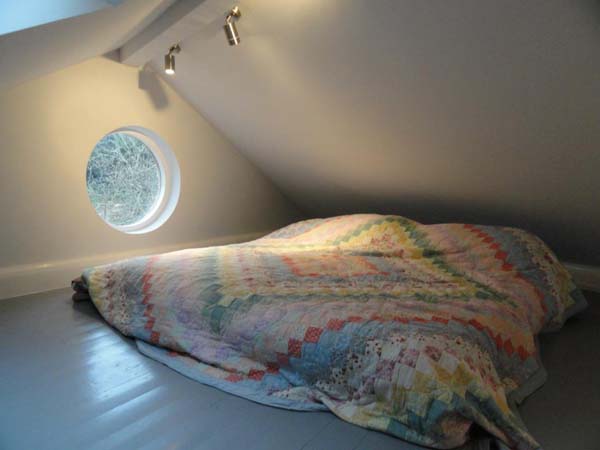
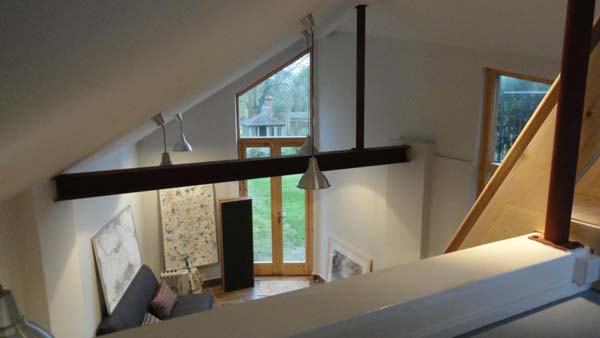
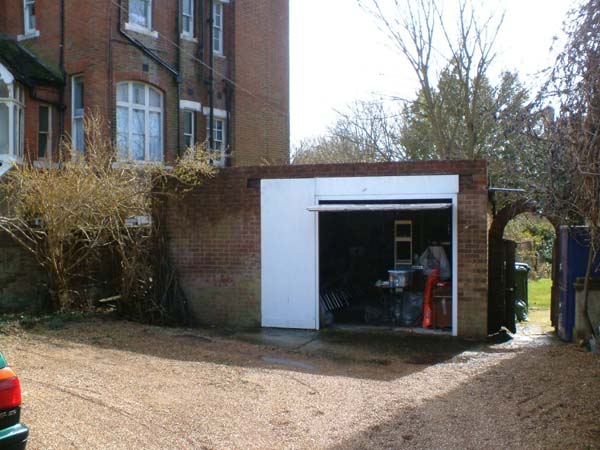
Lovely Architechture and unique one of a kind design! The wood and brick look stunning together!
GREAT project! Can we learn more about the stainless kitchen unit?
May I add a ? to this…could you label each space or drawer of the SS kitchen unit.
As the Brits say..”lovely simply lovely” !!!!
Also cost in US dollars please.
Great looking house,nice design, but I can see why the planning department had problems with it. This garage and it’s modern remodel doesn’t really fit in with a conservation area, here in the states known as “Hysterical Districts”. Talk about restrictive building codes, when a neighborhood gets designated Historical it is darn hard to build green, efficient and stay on a budget. I am impressed that they got to build this cute innovative cottage.
Great Job!
Gorgeous. Can’t see why the planning board would have an issue with it.
Steph:
It’s long but it gives you information on all kinds of kitchen units that are all in one.
I lived in a shop for 7 months without renovations. I dreamed of something like this but you lived it. Excellent job!!
https://www.google.com/search?q=stainless+all+in+one+kitchen+units&hl=en&source=lnms&tbm=isch&sa=X&ei=YttNUbzfHqjfigLP5oHQDA&ved=0CAcQ_AUoAQ&biw=1024&bih=677
Just wondered where you got the kitchen all in one unit? Great overall design!
I really liked it but I didn’t see much of the artist’s studio in it. I guess this is more of a retreat. I also wondered just how octogenarians enjoy climbing a ladder to get to the loft bedroom; I’d break a hip for sure if I fell.
Very very nice. Thanks for sharing. : )