“Learn by doing” isn’t that what education is all about and wouldn’t you think so in the field of architecture.
The Rural Studio is a design-build architecture studio run by Auburn University whose goal is to teach students both social responsibility while also providing safe, fine constructed homes with inspirational design for poor communities in rural west Alabama.
The project known as the 20K project is an ongoing project now into it 6th year. The project is based on trying to design and build and create alternative forms of housing on an extremely tight budget.
The project is based on the 20K limit to design and build a house for $10,000 for materials and with a proposed labor cost of $10,000, therefore not exceeding $20,000.
In the beginning four teams were put together to design four 20K houses. The four houses were completed and they are: the pattern book house ; the loft house; the roundwood house; and the bridge house.
Each team approached the design to fit in this tight budget and had a calendar year to complete the home. Currently four new clients have completed and paid for homes owned with the help of HERO.
Joey Fante a future architect showed his 20K project that with his team: Ryan Stephenson, Kait Caldwell, and Aimee O’Carroll designed and built the Loft House as part of the 2007/2008 thesis class at Rural Studio.
To view more photos visit arch daily and Rural Studio.
Photo Credit: arch daily

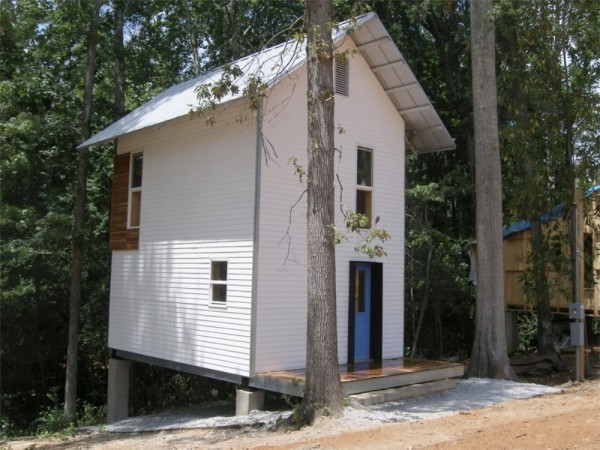
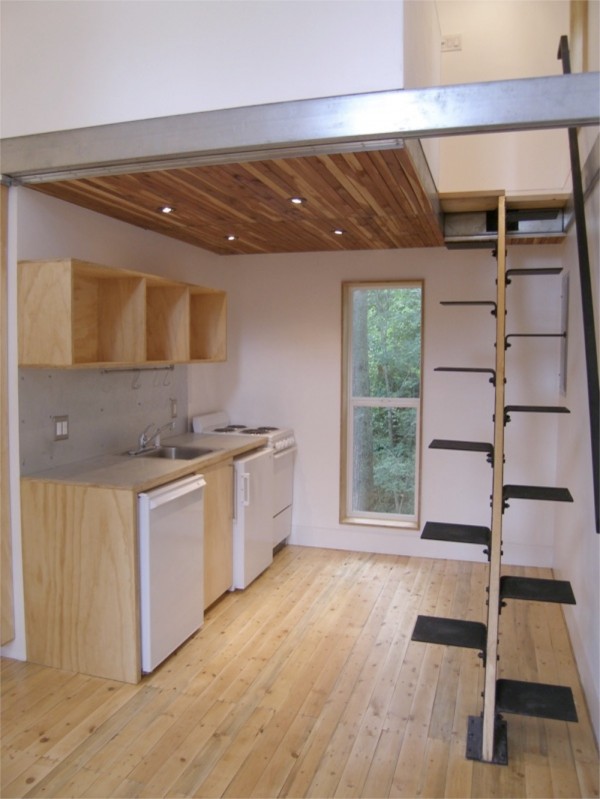
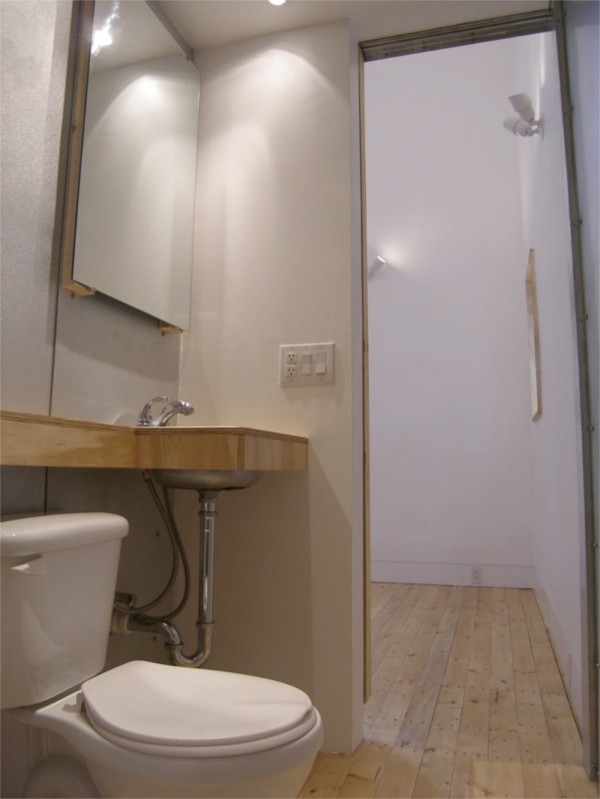
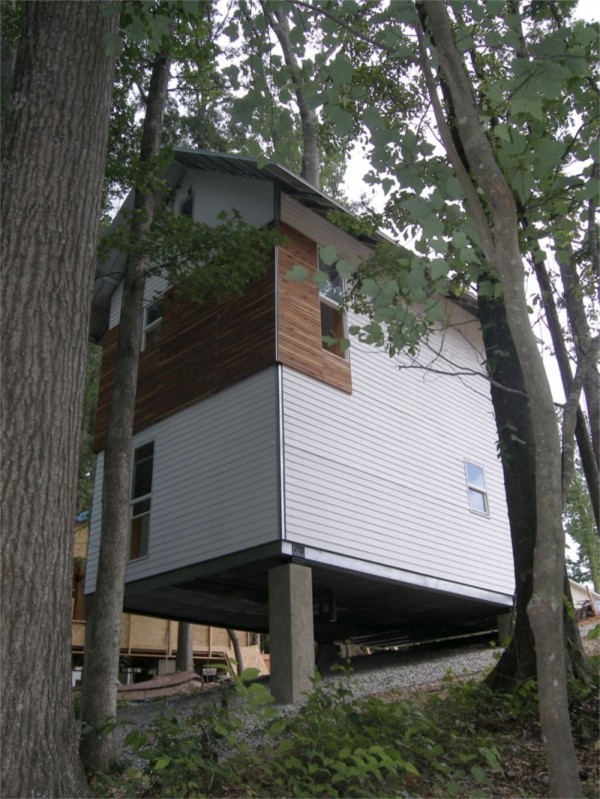
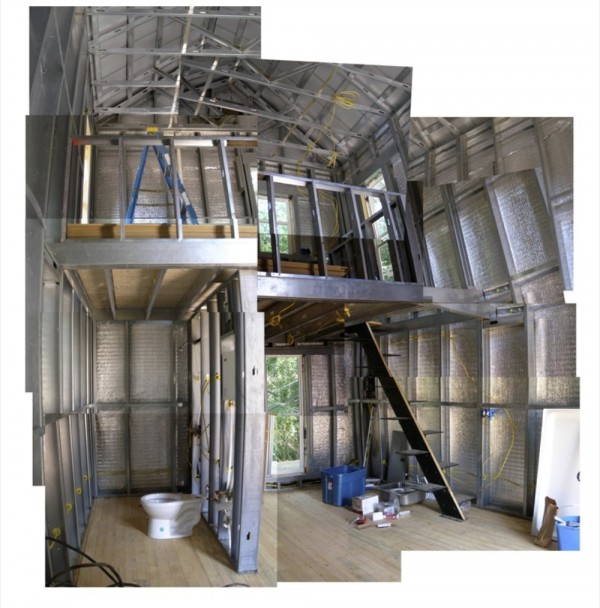
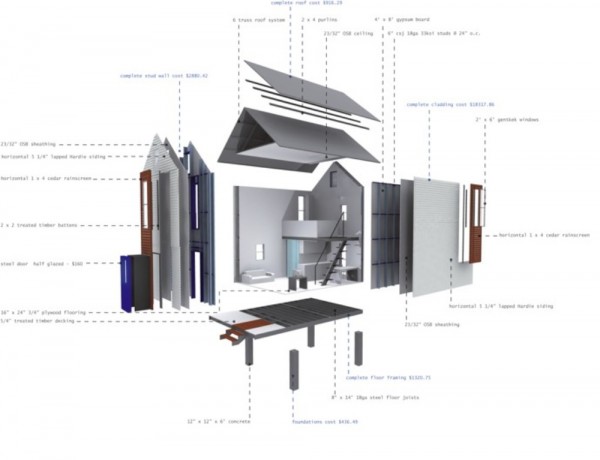
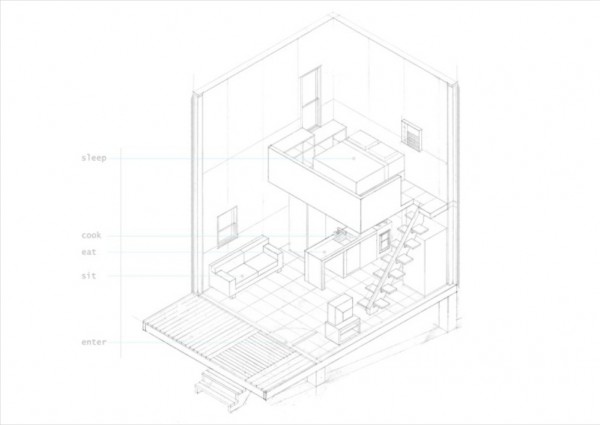
Looks neat EXCEPT for the stairs!
Too dangerous and too many possibilities for accidentally injuring yourself. Consider that most of us have the once in a while “run-in” with the coffee table with our feet or knee, could you imagine “glancing” your head or torso with one of those steps? OUCH!
I’m with Matt, those stairs would mess with your mind (LOL), it would be like an indoor cat walking on snow, ha!
I think the shorter shipping container homes would have been perfect for this project. Stack them 2 high, weld the seam, & your 1/2 way done.
I thought the same with the stairs. I rememeber seeing another type of stairs (wooden, I think) that would be perfect. I don’t remember where it was but it was designed for small spaces and I think for steeper climbs too.
Overall I think this is a nice project. They did a nice job with it and the wood tones look great.
~Dan
I agree with both of you. I think it would be fairly easy to design some kind of protection to put over the one side and maybe add a rail to it at the same time. Very space saving design but wouldn’t pass OSHA here in California for sure.
The Rural Studio efforts are an inspiration. They have done many very creative, low cost projects. Barnes & Noble carries (or at least did carry) a book on the Rural Studio that is very interesting.
Funky stairs, Not only would it not pass OSHA, but it is also non-compliant with the IRC (international Residence code) which just about every state and municipality uses for the basis of their building codes.
good luck getting a COO (Certificate of Occupancy)
a carpenter’s wort nightmare, trying to convert some radical architects “vision” into a viable, build-able, compliant product…Architects should be required to work in the field of construction for at least a year prior to getting their license…then they might design more practically.
They’re called “alternating tread” or monk’s stairs. They’re not really new or funky or the result of some radical architect’s impractical vision. As the “monk’s stairs” moniker should indicate, it’s a very old and traditional space saving design, and quite a lot of small homes feature them.
Take one of the better known (and documented) ones for example: http://bottleworld.net/?p=157 or http://www.apartmenttherapy.com/ny/at-europe/at-europe-london-closeup-the-amazing-staircase-042543
I haven’t heard of anyone having a particularly hard time getting them approved. And they’re certainly far safer than most of the ladders leading to lofts usually featured on this site.
And here’s one guy’s dog happily making his way down a set of these stairs: http://www.dwell.com/articles/light-box.html
They look more impractical than they actually are. I’d certainly rather use them than say, spiral staircases, which are a far harder to use and yet totally accepted by most.
I’d want this design, with higher end finishes, as a downtown city loft. The steps don’t bug me much, unless I end up with kids. I do enjoy spiral staircases, though.
This is so cool. I would like to see plans available for sale of this. I do agree the stairs are a bit dangerous, but the project is very creative.
I have been amazed by the tiny house movement ever since I found Jay Shafer’s web page.
I visit this site at least once a day.
If it is only 10K for materials, I would like to build one.
More on the stairs + code
INTERNATIONAL BUILDING CODE 2003
Alternating tread stairs are permitted as a means of egress for the following:
1. To mezzanines less than 250 sq ft in area and serving five occupants or less in building whose occupancy is F, H or S. (1009.10)
2. To prison guard towers, control rooms or observation decks less than 250 sq ft in area (1009.10)
3. To unoccupied roofs. (1009.12)
4. As one of two means of egress to boiler rooms, incinerator rooms, furnance rooms or refrigeration machinery rooms. (1014.3,4)
5. To stage catwalks, galleries and gridirons leading to a floor or roof (1014.6.1)
Alternating tread stairs are also permitted for access to equipment platforms as a non means of egress (505)
SBCCI STANDARD BUILDING CODE
The 1994 edition of the Standard Building Code permits alternating tread stairs with a minimum projected tread of 8.5 inches to access 250 square foot mezzanines or less, occupied by no more than 5 people. They may also be used to and between staff locations in penal facilities. (Section 1007.8)
BOCA NATIONAL BUILDING CODE
The 1999 National Building Code permits alternating tread stairs with a minimum projected tread of 5 inches and a minimum tread depth of 8.5 inches as a means of egress from mezzanines, roofs and various areas in penal facilities; exception as a means of egress from a mezzanine area not more than 250 sq. ft. not serving more than 5 occupants, shall have a minimum projected tread of 8.5 inches, minimum tread depth of 10.5 inches. (Section 1014.6.6 and 1027.0)
ICBO UNIFORM BUILDING CODE
An October 1987 letter states that the alternating tread stair may be installed when it is used only to attend equipment. (Section 3306 (a))
U.S. COAST GUARD
In September 1984, the U.S. Coast Guard issued a letter addressing the use of alternating tread stairs and the authorized locations of inspected vessels. (Document #16711)
CANADIAN MINISTRY OF HOUSING
A November 1988 letter states that alternating tread stairs could serve as a secondary stair for convenience purposes.
So with this small house’s foot print, and the small “loft” if that area is less than 250 feet you might be able to get it past the inspector.
When I did a remodel, on a home a few years ago we had to replace the existing spiral stairs, with “conventional” stairs, at the lose of a planned new pantry. The home owner would have preferred to leave the spiral stairs in, but the county would not approve the permit…the remodel added sq footage to the second floor…and the maximum space solely served by a spiral is limited to 400 feet…like the 250 above for alternating tread.
The rural stdio book is excellent and features designes using non conventional matirials that are local to the building sites, for example bailed waxed card board, auto wind shields and tiers to make beautiful modern homes. They also take into concideration the local environment, rain fall, heat and air flow.
I would like to see the other designes in the 20K project.
I think the big danger here is the steps protruding into the area where someone could bump them. The alternating part doesn’t apply so much since ordinary stairs woulld be just as bad if they stuck out like that.
Alternating stairs are a good way to save space, but, as pointed out in one of the links, they require a bit of extra attention and should be used where people are used to them and not in public spaces. Just think what would happen if you carelessly started out downstairs on the wrong foot!
If I had to make a choice I would trade in what looks like a dishwasher for a washing machine. It looks like the structure was made from steel frame — is that cheaper in that region than wood?
How about making the next project a $10k house?
This in an amazing design in its overall simplicity, use of a sloping lot, and a $10,000 material budget. Impressive!
I’m not comfortable with the alternating tread staircase but it does add an interesting touch.
Thanks for quoting actual building codes Kevin. Stairs don’t look any harder to navigate than Huevos Grande at Mammoth Mountain. To each his own. Colleen, Steel is sometimes not cheaper, but as in our frames, 33% to 100% recycled materials (depending on the coil), no waste, each stud is rolled and cut to precise length off a coil, labor reduction, waste reduction on site, and isn’t it nice 8 cars get crushed to make a 2000 square foot home, and 40 trees get spared. Our motto, some build your home from sustainable forests, we choose to crush cars. Bill Kastrinos Tortoise Shell Home LLC
It’s not the walking up or down the stairs people object to, it’s that the edge and corners stick out into the kitchen space at different levels for all in the family to injure themselves on, from toddler to adult. I can see people of all ages busting their heads open on those things. I’ll bet a 2 year old even under constant supervision would bump or split their head open on those stairs within 30 minutes of being in that kitchen before an adult could intervene.
the steel studs are also good in the south were termites can pose a problem.
It is so sad to see the comments are based on one easily remedied feature. The design is excellent for what it is, a small inexpensive house. Compare the $20,000 cost to other small houses and I think you will see what type of accomplishment this actually is. The Auburn program has always turned out spectacular but practical designs. I applaud the students and professors of this program who design practical structures with an emphasis on cost and then of hands on construction. These are two important aspects of architecture education that are overlooked by most programs in the US.
I agree. The way things are going with the economy, I feel this project is going the right way. Where do I buy one?
I love what this Rural Studio group is doing. I like this house, but don’t get the purpose of the cedar bump out. From a distance, the wrap on the side just looks a spot where the siding hasn’t gone on yet, and it spoils the visual rhythm of the window placement.
Of course, it would be pretty simple just not to put that in.
Thanks for the link Brillo. We did a post on the garage conversion with this type of staircase:
http://tinyhouseblog.com/stick-built/tiny-garage-conversion/
House is really cute — think a spiral staircase would look better and be less “dangerous.”
Sorry, I just don’t understand this design. This is just a satire about human behavior and habits…
What ever happened to logic and common sense? I thought we needed to conserve our PRECIOUS resources.
OK – enough with the lofts! Lofts require a tall building. Because heat rises, you could spend a lot of money cooling the loft and heating the downstairs.
Why would you put your heart and soul into a house that you cannot use once you’re elderly? What if you were disabled – at some point, it will probably happen – if we’re all going to live to be a hundred…
Currently, there are very few states that allow tiny houses. It’s difficult to get a loan or insurance. Therefore, it may be difficult to sell. You could be stuck with your house for a very long time…
OK – enough with the kitchen cupboards! Store a set of dishes in the drawer of the stove. Store a set of pans in the oven. Stack dry goods under the sink.
Placing a kitchen sink to one side of the counter creates a larger counter space. For additional counter space, add a pull-out cutting board – it also makes a great ironing board…
Skip the dishwasher and add an under-counter washer/dryer. At some point, you may not be able to get to the laundry mat…
OK – enough with the unused kitchen windows! Use the daylight rather than lighting. Create an under-counter kitchen and add windows across the entire counter area. If desired, add skylights over the counter. An entry near the kitchen counter makes it easier to bring in groceries. Add a coat hook near the door.
OK – enough with the dining areas and dining room sets! It’s okay to eat and entertain with your plate in your lap while sitting on a couch – for most, it requires little skill…
OK – enough with the closets and shelving! Store your possessions under a daybed or futon couch. Slightly elevate the bed, if needed. If desired, use decorative pull-out boxes or baskets. Use a computer notebook / iPhone for media. Iron your outfit and wear it…
OK – enough with the large sinks and vanities in the bathroom! What else do you need to do other than wash your hands or shave? Anything else can be done in the kitchen sink. For convenience and to save space, just add a tiny 12-inch-depth corner sink and a towel shelf over the toilet. Use a towel hook rather than a towel rack.
OK – enough with the small mirror over the bathroom sink! Just add a full-length mirror to the back of the bathroom door – usually, they’re less inexpensive…
OK – enough! Wouldn’t you rather be looking out onto your peaceful backyard – when you’re at the kitchen counter or sitting in your living room…
OK – enough with turning the lights on! Add arched windows to the gabled sides of your home. Add taller and wider windows. Add a couple skylights over a couch. Try a glass slider as a back door near the kitchen counter.
Imagine…
i love this little house and im blown away by the other projects by the rural studio. theyve been busy for years and are way ahead of their time. for the most part visionary and not too radical.personally, the stairs are not that big of an issue. to me, it seems the whole kitchen should be shifted around to the far wall with the sink in front of the window and the stove out of the corner and vented to the outside. the stairs could easily be covered and have quite a bit of storage built under them. the wall to the left of the stairs could have a breakfast bar or l shaped counter for more storage and still have an open kitchen space.im sure i will incorporate much of these students projects in my future home.
I defy those who praise this monks-stairway to gulp down two strong gin and tonics and then make it down the stairs without breaking their necks. This design is a lawsuit just waiting to happen—if it hasn’t already.
Nevertheless, highest praises to those who are sincerely trying to house the poor on the tighest of budgets.
I think if someone was worried about running into those steps. You might be able to attach some rubberized material to them to help any impact that may occur. Most current building codes allow for a ladder type access to an area around or under 200 sf. I still would like to see better egress out of some of these loft area’s. Especially the trailer type models.
I would add some rubber or foam type material to the steps. Most building codes allow a ladder to an area that is less than or around 200sf. I really would like to see better egress from the loft area’s, especially the trailer type models.Maybe a skylight that opens up so you can escape onto the roof. This will also allow for some ventilation in weather that doesn’t quite need air conditioning.
awesome job.. I like the use of steel studs.Think about how you could make a low cost elevator. Codes be damned.
I would have put the bathroom beneath the stairs and pushed back the kitchen to make it galley style with bar stools.