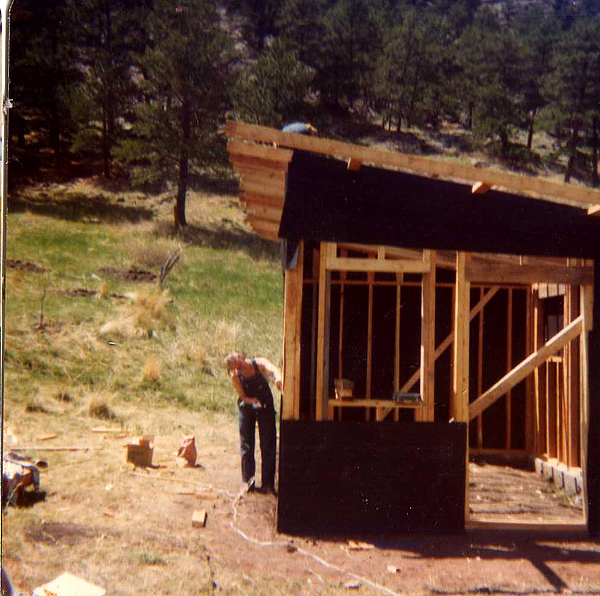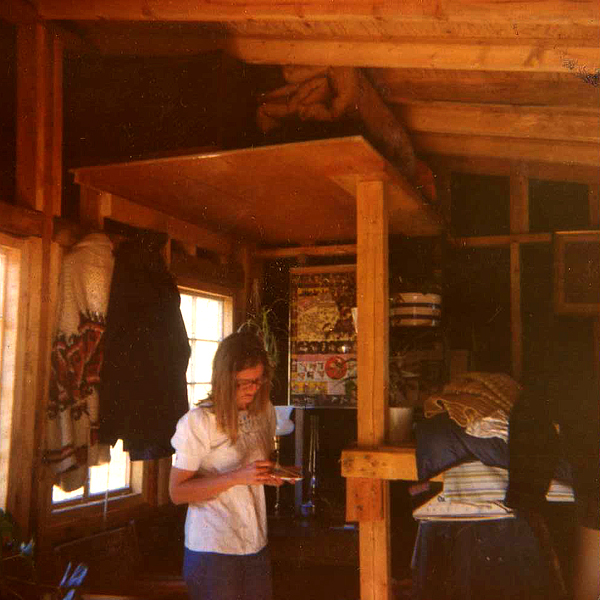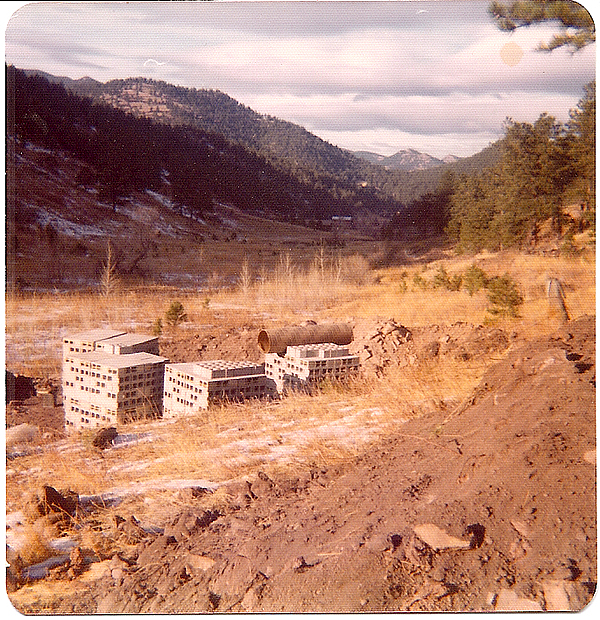Guest Post by Ann Holley
My family is a family of builders. In 1974 my Father and Mother, Stephen and Miriam Holley, began construction on a home they had designed in the foothills of the Colorado Rockies. They spent the next 6 years working with a hammer, chainsaw and a set of chisels to complete the project. They worked in their spare time with the help of friends and family.
During the construction of my childhood home, my parents lived in a 12 by 12 foot cabin. We called it the “chicken coop” because that is what it became after my parents and my brother Ben, 2 years old at the time, moved out.

The cabin had 2 bed lofts, a wood-burning potbellied stove for heat and cooking, a small table with 4 chairs for entertaining guests, an oil lamp for light, and a dresser for clothing. There was no electricity. They hauled up water from a hand-dug well for use in an outdoor sink. They lived a rustic lifestyle in service of building their “dream home.
When I first found the Tiny House Blog it reminded me of my parents beginnings. Their hard work and sacrifice inspired Darren and I to build ProtoHaus. Needless to say, their knowledge and expertise was priceless.







I love this story. Thanks for sharing. Where in CO? Looks like where my sister lives (Chromo).
thanks you for sharing this lovely story.Your Mom and Dad must be proud of both houses and their daughter !
Love it!…funny thing is now people are moving OUT of their BIG houses & back into the “chicken coop” size tiny houses.
Amazing what a couple of Hippies can do, very cool! We built a dome up near Central City in 1970, with basically the same tools your folks used, when it was done – that was a fantastic feeling!
what a great story. thanks so much for sharing
My parents, with my grandparents help, converted a chicken coop into a house. That’s where I was born. Sort of like your story in reverse!
I love this story! Vision, work ethic, teamwork, sacrifice…and the satisfaction of a job well done! Makes for great family memories.
Thanks for sharing your story.
What’s the big tube on the right building for (over the photo “this is the valley.. isn’t it beautiful?!”)?
Howdy. That “big tube” is probably used as a cement form for a post. You dig a hole, put the form in the ground, put the post in the form, and then fill the form with cement. This is how you’d make posts to support a raised deck, etc.
Also, those aren’t buildings – they’re stacks of cinder blocks.
Ah, the 70’s. Great old photos. In ’74 my husband and 3 year old son and I bought a tiny chunk of land in the Yukon and a decrepit old log cabin that had to be taken apart and moved from where it was (by the way, this is not always a good idea no matter how well you number each piece!) It was some improvement over the wall tent with loft we spent our first winter in. Also better than the old mail delivery truck before that and the 12′ trailer with side shack after that. All these years and adventures later I’m back to a trailer with side shack, but now I have a 13′ trailer all to myself in a much kinder climate. Progress! Wish I still had photos of our old places but they were lost in a house fire many years ago.
Yes the end of the Vietnam war and the greeting of recession brought out the best many of us, I lived in a 21′ Shasta, bought for $600 in 1975, while building my passive solar home with the help of Carter credits. Really do need to frame that picture of the construction work of that time!!!
Thanks for sharing your parents’ story (and yours) – I love hearing about the perseverance and dedication it took to build their own home. The finished product looks absolutely beautiful! The “chicken coop” looks pretty cozy too!
What a beautiful legacy they built together! Thanks so much for sharing it with us.
Diane Menke
myersconstructs.com
What a great story! Your parents are a wonderful looking couple. Love that picture of the two of them in their overalls!
This is such a cool story, and great old photos. What an example of the pioneer spirit – going out someplace and building a little shack to live in while you build the real home yourself.
Good Morning Ann,
What a wonderful story and how lucky were you to have modern day pioneers for parents! We need more people like them in this country. I’ll be looking for more of your great stories!
Thanks,
Walt Barrett
What a great story! I can only imagine what it would have been like to grow up there.
Great story and photos! I love that pioneering, can-do spirit! I wonder if that can be taught today? Your story brought back my own memories of living in small quarters with my parents in the early 1940’s – a 14′ camp trailer my Dad built, with an attached ridgepole tent with a wood floor! This was our home for a year while my Dad was in college and I was about 8 years old! Probably that would be illegal now and not according to “code”.
Thanks for your story!
you could talk a little about the GUTTER on the big house and the solar panel…. that would be nice.. how well does it do with snow build up? I presume it is used as a water collector and heated?
The large gutter was to catch snow and water. It worked quite well and controlled where water landed below. It did require several renovations over the years. Really large snows would still cascade as an avalanche over the gutter when the snow on the southern exposed roof built up too much. From inside the house it made quite a racket. The gutter was not heated. It was constructed as a cantilever of the first floor 4X8 ceiling joists. This overhang helped with summer sun in that the first floor was shaded. In the winter the sun was below the overhang and let sun into the first floor for light and passive solar. In the 70’s we were followers of Ken Kerns who wrote the Owner Built House. Many of the passive ideas were incorporated.
thx… I like the wood gutter and the width..
I was wondering if this place is still there. I wanted to find it in Google Earth. The address I found for Stephen and Miriam appears to be on a farm in Colorado (or across the road from someone’s farm building and grain bins anyway), definitely not this place. But according to the assessor, it’s owned by a different couple. Although, it looks like it was sold on Dec 31, 2010, so maybe they just moved out of there, and the address was an old one, or just moved in, and the assessor isn’t updated yet. Who knows… Still would be interested to find out if this house still stands and see the satellite view of it and the surrounding area if it does!
We sold our mountain house after living in it for 26 years in 2004. We moved to the farm house you found and lived there until 12/31/11. The owners of the mountain house love it and as far as I know the house is the same as when we constructed it. It is a post and beam structure with all exposed wood inside. The shed roof is concrete tile, and the southern roof is wood shakes. After 26 years, our little valley became populated and is now full of trees. We miss the house but not the neighborhood. I doubt we could live in a chicken coop today with all the regulations and codes.
thanks steve.. but you see now about people LOOKING for more and more and how it intrudes into private lives …. It is tru, the valley lane has turned a bit into a neighborhood instead of an escape from the real world… Protect the innocent.. use fake names and fake places.. works out for everyone… I really do doubt that S and M care to have their life exposed.. if they did, i suppose they would have done it themselves…
have a good time with protohaus…v
v
I don’t know that I’d classify wondering where it’s at so I could get an aerial view to understand better the type of terrain that it’s in is looking to intrude into private lives; I’ll have to take your word for it. I guess it’s just a curse that I have to carry around with me that I’m curious about things and good at researching them. Poor me; it keeps me educated about things I find interesting.
Nah, I’m with V on this one. You came across as a little creeper, not a Seeker of Knowledge and Enlightenment. I’ve seen a lot of interesting places on here but have never been moved to check out tax records and recent sales to “better understand the terrain.” That’s straight up nosey, and a little weird. Further, you have the cheek to question the person about the current location of their parents??? That’s downright offensive, son.
Definitely a creeper, buddy.
Vision.
My husband and I built a house in the boonies in NC. We lived in a shed 10 x 15 that my husband built for us while we built our house. We were in debt big time. We lived that way for about 2 years. We paid off most of our debt while we built. We had all the comfort of a big house except no room. We were so happy. When we had money we bought materials and built. When we had no money we played and enjoyed each other. I worked and he cooked and washed dishes. He was disabled and could not work. He taught me to change oil in the vehicles and how to do things like plumbing. Our children came every week end and hammered and cut and painted. When people visited we put them to work. We did not care if we finished it before he died or not we were enjoying the building. He had taught me a lot about building on other projects that we did in the past.
I have photos just couldn’t upload them.
Damned hippies! 😉
There are many advantages to owning your own chickens. Farm fresh eggs are healthier, tastier, and readily available from your own back yard. Meat birds are fast growing, take little space to raise and are fairly inexpensive for the resulting outcome in food production. Raising your own chickens means you get to decide what goes into the making of the final product.