Guest Post by Adam Leu
This past winter, my brother and I decided to try our hands at a tiny house build. With my skills as a builder and my brother’s as an artist and designer, we set out with a rough design and many things to learn. We began with a modified plan that was inspired by two of Michael Janzen’s solar house plans from tinyhousedesign.com. The final product is the beaming rustic modern tiny house you see above.
Our spacious tiny house began as a 20 ft trailer with dual #3500 axles that transported a lowly camper in days bygone. Painted and leveled, construction was ready to begin.

The now completed rustic modern home is 21ft long, cantilevered a foot off the back, and semi-divided into three seven-foot sections. The square footage is approximately 130 sq ft, not including the additional sleeping loft. It has a maxed out 8ft 6 in width and towering 13ft 3in height, with a folding deck and removable awning for travel. While the weight is yet to be determined, it is estimated at 5500 – 6000 pounds.
The front and rear sections of the house are constructed with 2 x 4 floor framing. The center section raises above the wheels with 2 x 10’s. Sheathed underneath with ½ in. painted plywood and topped with ¾ in. subfloor the floor is covered with ¾ in. stained pine flooring. The majority of the exterior is 1 x 4 cedar rain-screen siding, with a ply-and-batten backside and painted pine left frontside. Nine Crestline double-paned windows fill the walls and a Crestline low-e swinging patio door transitions the space from inside to out. On top of it all is an exposed fastener steel roof.
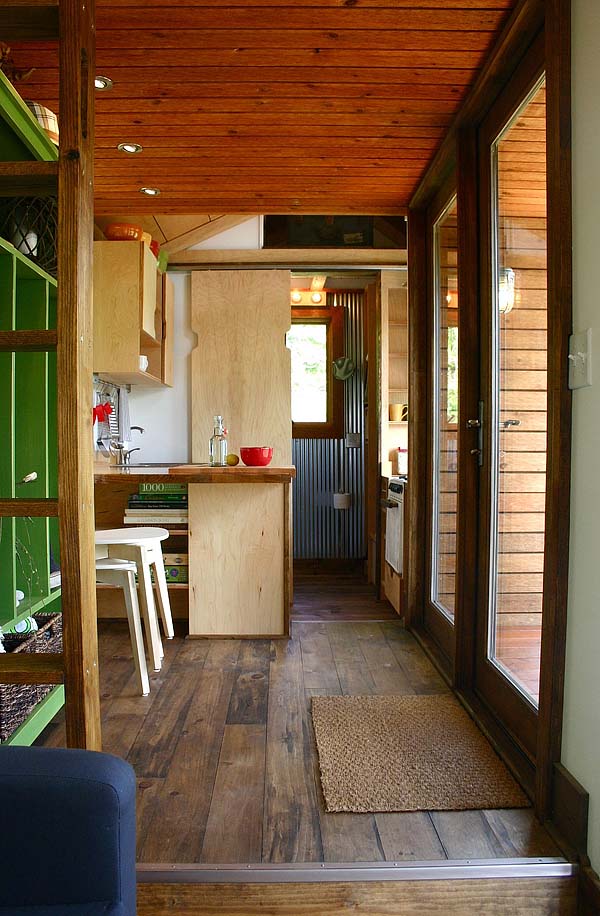
Inside, the ceiling is 12 in. maple plywood with a narrow reveal. Walls throughout the house are painted hardboard. Corrugated galvanized steel surrounds the shower, toilet, and closet in the bathroom. Five-inch-wide pine tongue-and-grove covers the floor, stained and sealed with Danish oil. The cabinets and countertops are custom-made from ¾ in. maple plywood. The cabinets and ceiling are sealed with linseed oil and the counter has a clear gloss epoxy coating. The loft, covered in the same pine flooring, is large enough to fit a low-profile queen mattress or pad. A small open storage area is accessible from the kitchen, with additional closet space in the bathroom.
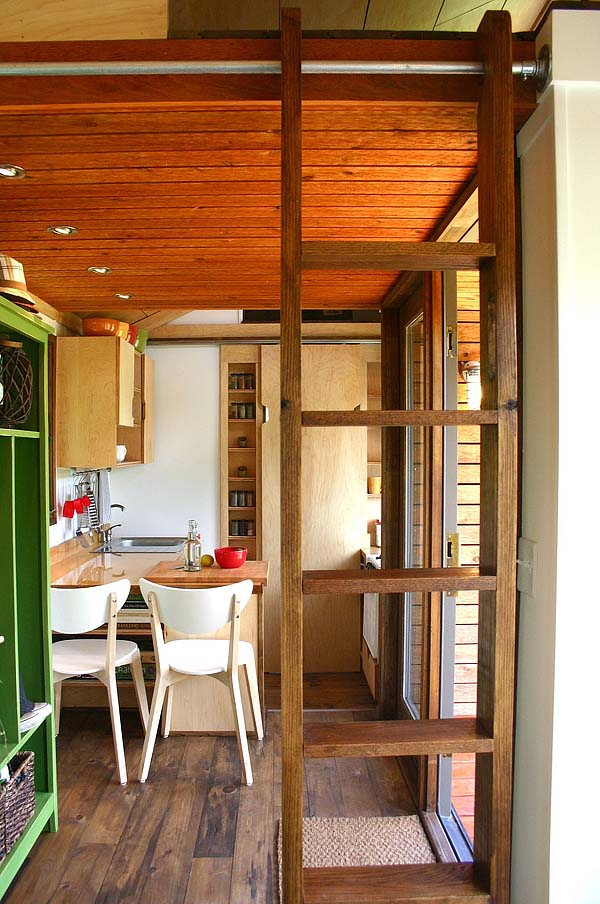
The house is plumbed and wired, similar to the common camper. A water hook-up is underneath, supplying water to the sink, shower, and 6-gallon Bosch electric water heater. Power comes through a 30 amp camper hookup. Inside, there is a 4-circuit sub panel with two 15-amp and two 20-amp circuits. Originally designed to be heated by a small electric space heater, it was later decided that heating is a personal preference. Knowing that some would prefer propane or wood heat, these can be easily incorporated. While it does not currently contain a heater, one can be installed or you may supply your own.
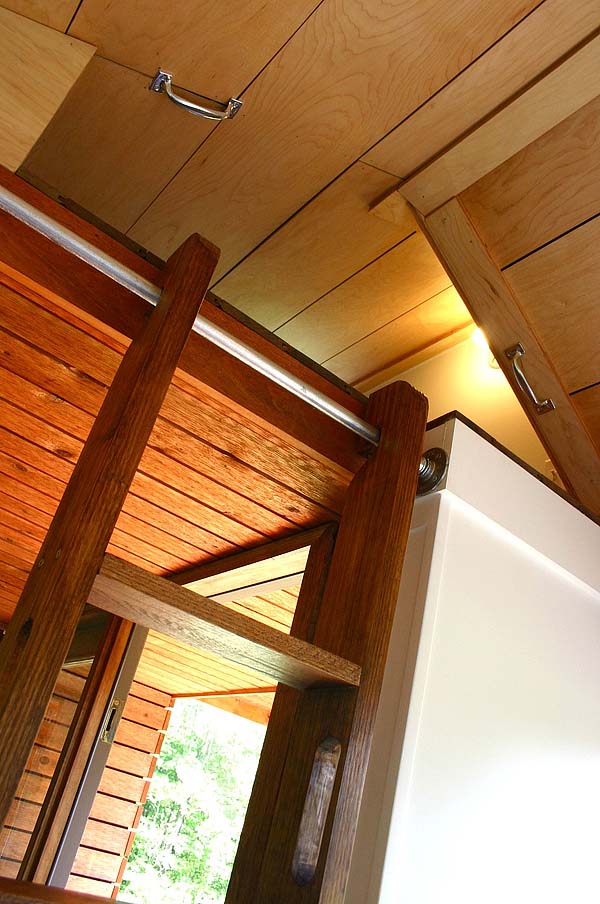
The bathroom houses a sawdust compost toilet, but is able to be converted to an RV toilet if you have a full-time sewer hook-up. The living room has a ceiling fan for circulation and the windows provide excellent cross-ventilation as well as ample solar heat on a cold sunny day. A window air conditioner could also be easily added in the summer months.
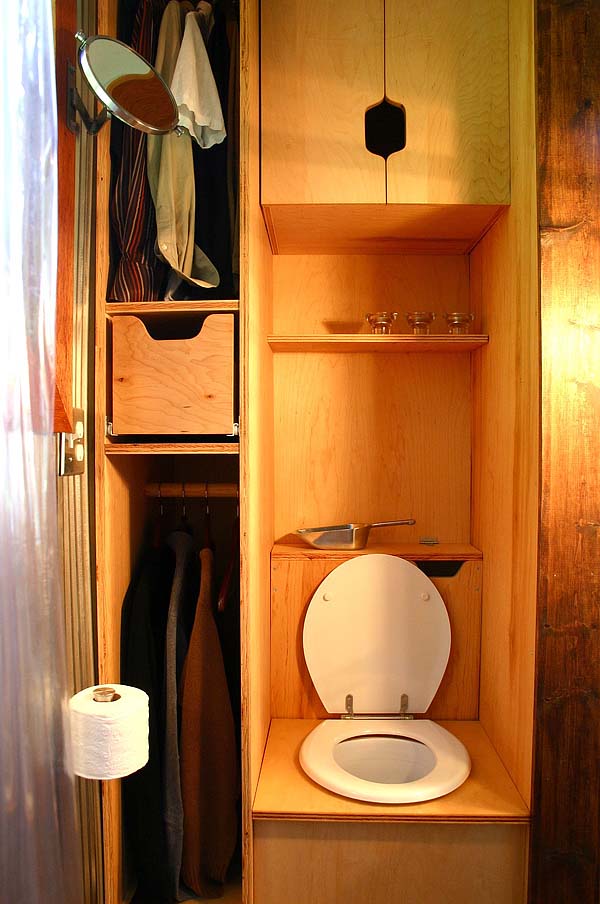
The house comes furnished with an IKEA sleeper loveseat and IKEA banana leaf rocking chair. The refrigerator is an Igloo two-door fridge and freezer. The kitchen’s propane stove is upcycled from the original camper. The entryway prides itself in its custom-built pine storage cubby and two IKEA chairs, able to be pulled up to the multi-purpose counter. All furniture is included in the price and decorative items may be purchased at an additional charge.
With my brother and I both being a towering 6′ 7″, Tall Man’s Tiny House was born. Everything was built with those who are vertically blessed in mind. The low points on the main floor are the standard door and entryway ceiling at 6′ 8″. Both of us are able to crawl into the spacious three-and-a-half tall loft. This house was built as if it were being built it for ourselves, no detail left undone.
The asking price is $27,000 with buyer arranging transportation. If you are interested contact Adam via his contact page: http://www.tallmanstinyhouse.com/About-the-House.html
You can also view all Adams photos at his gallery: http://www.tallmanstinyhouse.com/Photo-Gallery.html
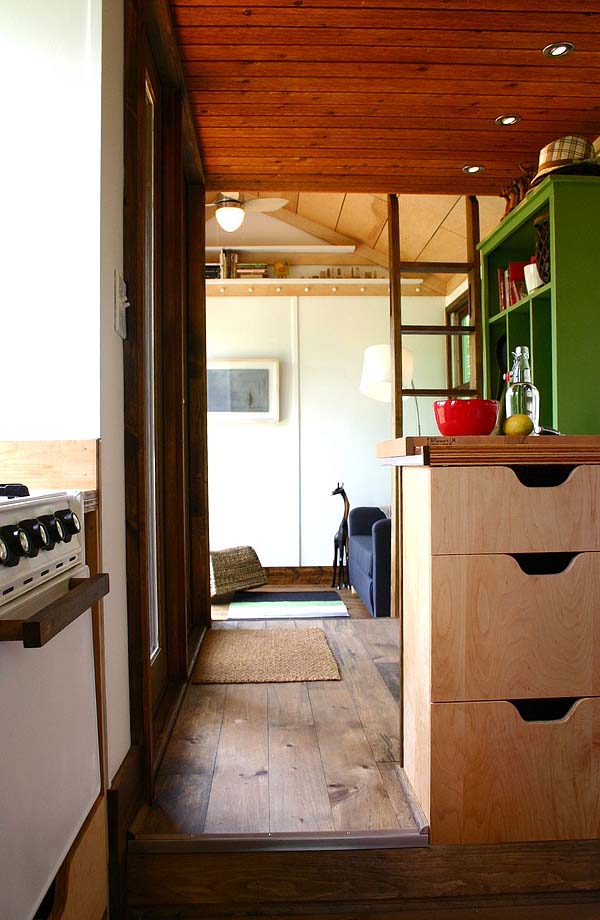
Absolutely love it! Beautiful design…1st!
Vertically blessed at 6’3″, I’ve been living in a small studio with a loft that was clearly not designed with my people in mind. Walking under it is takes some thought, especially in heels. Love this idea and wish I could buy one right now.
So this is either the most aesthetically-pleasing tiny house I’ve ever seen OR the best-photographed!
Just marvelous!
Stunning little house! What a superb job you both did! Love the flooring and the large french doors.
I’d worry about musty smells with the clothes being in a damp air environment because of the shower, and other ‘smells’ because of the sawdust toilet.
I work with new and vintage fabric. It’s amazing how fabric can take on the odors around them.
Still, this is one of the best examples of a tiny house on wheels I have seen in a long while.
Thank you for sharing it here! 🙂
I’ve used a sawdust toilet for at least 6 years, no smell issues to date unless a guest forgets to use cover material and leaves the lid open, easily fixed. My new place will have a closet across from a wet bath with a door that can cover just the wet bath or be closed between wet bath and closet to provide a dressing area. The closet will have it’s own doors.
That’s amazing. It looks so much bigger than 130 square feet. Not a bad price either… I have seen these selling for twice as much and they weren’t even this nice. Great job!
I really like this. The flooring is very nice. One thing of practicality that I noticed – the hand holds on the ceiling at the top of the ladder to the loft. I don’t think I’ve seen this before and it makes a huge amount of sense.
The bathroom, I like the corrigated tin – that would be fun in a regular house even if a little larger.
The french doors that let in so much light, and I can see having them open on a nice evening and being as sitting on a porch – so nice.
Over all, it’s very charming and practical and pretty. I like it a lot.
Now this one I would buy! It is far and away my favorite tiny home / home on wheels. I hope you still have it when I sell my place in the next couple of months. Seriously.
Beautiful work, What state? curious about what it would take to transport… Licenced?
Use the contact form in his website to get your answers. http://www.tallmanstinyhouse.com/About-the-House.html
Very thoughtful design, I love this one!!!
Amazing!
Wow! Wow! Wow!
absolutely stunning….my kind of tiny house….modern but rustic 🙂
and so cheap 🙂
What a design beauty! Among the best I have seen. The price is great, especially considering the high quality. If you don’t sell that in a heartbeat, I’ll be surprised.
This is amazing. And for 1/2 the cost of so many that we see posted here.
This is a beautiful little house! More importantly, it looks to be very livable, with a great price. I love it!
I’m just blown away. This is very stylish and livable and a nice departure from more cottage-like small homes (even though they are nice too!) Great job and looks to be very reasonably priced.
I absolutely love it and if I had a few thousand more, I’d be really tempted to buy it. I really like the design. I wouldn’t have thought to lose some of the width to create the little porch on the side, the the set-up really worked!
As I continue to save towards my tiny house, I really like your ideas. I’m curious about the ladder. Do you think it would be possible to enter the loft through the kitchen and put the ladder in front of the shelves where the pocket door slides for the bathroom. I’m thinking the pocket door could still slide behind the ladder and you could reach through the ladder to get stuff off the shelves. Then the living area wouldn’t have the ladder in the way.
Beautiful, but certainly weighs more than 6,000 pounds.
Very well designed but I still wouldn’t buy it! I thought the whole point of building tiny was the cost factor. Now this one is a little cheaper than Tumbleweeds, but seriously $50,000 can buy you a house around where I live. I suppose with the cost of labor, buying a tiny house can get expensive. It seems to me the smartest way is to build it yourself if you can.
Agree, the initial cost output for these small homes is crazy considering the footage. I don’t know why so expensive, but if you must use uniquely sized & designed fixtures & high quality building materials, then it’s understandable. On the plus side, over time, the low cost of maintaining & owning a tiny home pays you back considerably. Figure the extremely low cost of heating & cooling; electrical & water usage & limited property taxes, if any. Also, no more wasteful impulse buys, filling a home with unnecessary stuff. I you add up years of these cost savings, $50K may become a little easier to stomach.
Ditto. I live in Virginia and if you’re willing to go to a rural area, $50k will buy you a small house and an acre or so. $70k will buy you a small house and 3-5 acres, or a 3-4 bedroom house!
It really does cost at least this much to build one of these and make a profit. For those of us who live in areas where the cost of living is ridiculous, this is the only way that many of us could ever be homeowners. It seems unlikely that well built tiny houses will ever catch on in lower property value areas, but in the area I grew up, everyone who manages to stay in the area is living in one of these, or renting.
Another gorgeous little home! Modern, warm, great light, color & layout. Excellent work.
Most tiny houses make the mistake of including extra closets, cupboards and shelving – which take up a lot of space and add clutter to a design. Hang a coat or towel on a hook. Try open shelving for dishes. Store pans and dry goods beneath a kitchen sink. Rather than a stove, try a portable stove top. Store a wardrobe beneath a daybed or futon couch – and eliminate the need for a loft. Use a computer for all media – go paperless.
Porches are not really needed – just sit on the lawn.
I really like the bathroom door design. I’m building a tiny house right now and want to do a sliding door for the bathroom. What rail hardware did you use for that? So far, I’ve seen overkill barn hardware available, but I’m looking for something smaller.
It seems that there are many different opinions about the reason for these tiny houses. Some seem to be of the opinion that it is purely a monetary thing. Others that it is purely asceticism. Still others seem to be of the opinion that it is about miniaturizing everything, but still that it is essentially a house.
I think there is another reason for these houses being so popular, and it has simply to do with reducing ones level of slavery to the environment/natural resources, government, utility companies, and everything else that makes up “the system”. For some, they want to own the land that their house is on, for many that is too big a burden or unwanted cost.
The argument of being able to buy a house for the same cost is a bit of a false dilemma, because that is not really addressing these various needs/wants. As well as this, some people want an oven, while others do not bake; some need only two burners, where others require four; some want a TV, while others do not; and the list could and does go on. This may be pointing out the obvious, but it gets frustrating to read comments where people are basically saying that the person built their house wrong.
I think it is an excellent house, and would gladly build similar for anyone who wants one (I am a contractor).
I would add bookcases if it were mine (I have many books that are cherished possessions)
I’d like to get in contact with you, Jens… if you are a contractor and would like to build a tiny house like this for my husband and me. We love this design and prefer it over any others we’ve seen so far. My Dad is a builder and my husband and I would like to cut costs and build as much as we can on our own… the problem is that the builder of this house doesn’t offer plans for it. Do you think you could draw up plans for us?
Could you perhaps sell the floor plan / design plan if you do not have any more models for sale? This is absolutely spectacular and I’d be willing to purchase in a heartbeat.
Sadly their website has been disabled. What a shame.
I too love it. I know this sounds petty but I do not consider campers to be “lowly” and trailers to be “common”. If not for their ingenuity and creative use of space we wouldn’t have the tiny houses we have now.
A scientist once said, when he won and award, that “he stood on the shoulders of giants”, referring to the amazing people who came before him.
I have always thought that today we stand on the beams of tiny giants and I give them just as much credit for their “ooooo ahhhhh” factor as we do these tiny homes today.
Your home is amazing and I am sure it will be appreciated too. But, I too couldn’t find the website currently so is there an update?
I love the house, but wonder about the future. I am approaching 60 and slowing loosing my sight. For me light color vinyl flooring would be better for both reflected light, and finding dropped items. The light color of the maple is perfect, also the metallic bathroom. The ladder wouldn’t poise a big problem. Could designers of tiny homes think of more ways to consider universal design? The hand hold at the top of the ladder is one great idea. I realize a wheelchair is probably not going to work in a tiny home, but other disabilities could.
Looks really nice for such a small space. How were you able to fit so much furniture and the chairs in the kitchen in there? I’ve seen places around the same square footage but this seems more spacious. Where are the pics of the loft?? I’d like to see that too. Good job on this build! It looks really nice!
Great design and look! I have just recently come across the Tiny House movement and communtiy. The concept really fits me and so much so that’ll be having one built hopefully next year in 2015. Hopefully finding small acreage and settling down in Colorado or where the idea is welcome.
How much to build one just like this one and shipping cost to Houston?
wow I have been searching the internet for someone in ohio that builds tiny houses. my goal is to retire in 2 yrs and by a tiny house. I just need to find a place to put it. I’ll be in touch
Does anyone have the designer/builders current contact information. I would love to buy the plans for building this exact tiny house. Has anyone else found someone to draw them up?
I am looking for a tiny house on wheels, designed and certified as an RV for my 6’7″ husband. We’d prefer loft space for storage and sleeping space on the floor level. Do have designs that might used for this?