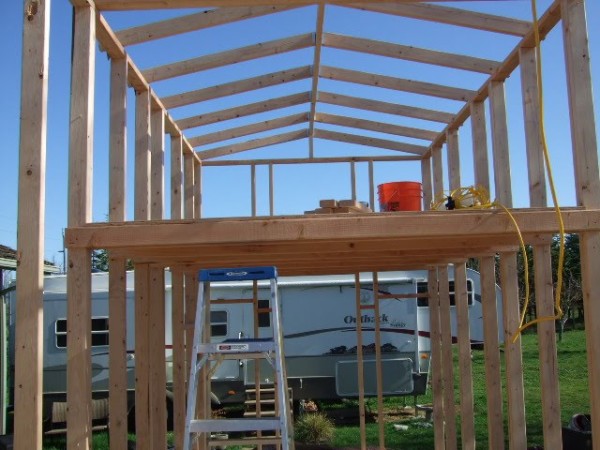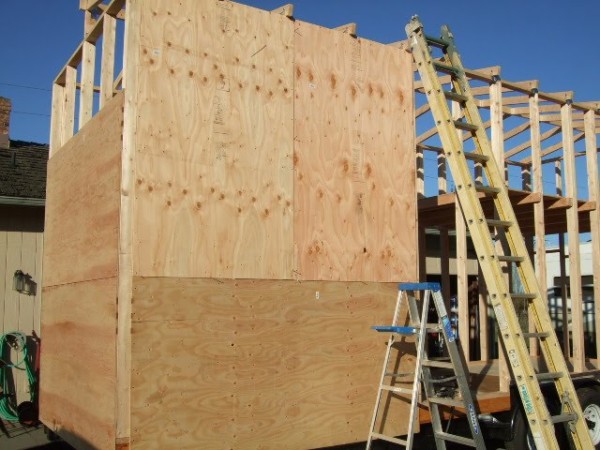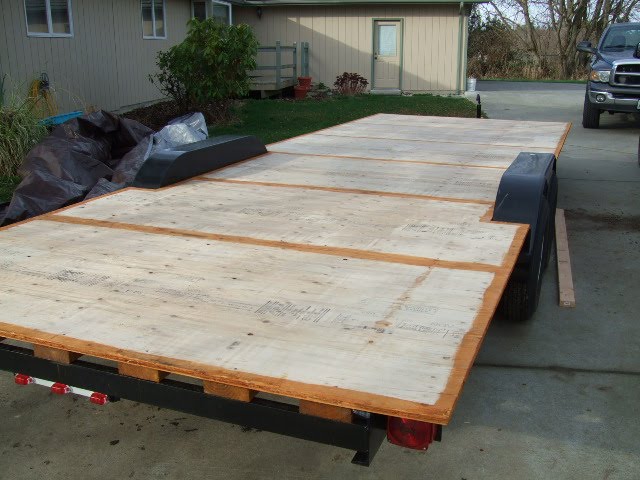What began as a tug at the edge of our subconscious some years ago is finally starting to turn into a reality for us. While considering our options for life, and wondering why the heck we had to work full time at jobs that we hate for the next 30+ years, we started thinking that there had to be something different. And different, indeed there was!

While poking around online we happened to come across Jay Shafer’s Tumbleweed Tiny House website and the light came on in our heads! We would build a tiny house! A palace on wheels! We’d already rented out our home in the city and moved to the country in an RV, so why not build a small home, we didn’t need the space anymore, and wild horses couldn’t drag us back to city living.
It’s been months and months of planning, but we are finally underway, building our very small home that will accommodate our needs and desires for years to come. It was important for us to try and stay as green and non-toxic as possible in building our home, so finding all of our supplies has been challenging and time consuming to say the least, but we’re always amazed at how open and helpful people are when we tell them about our project.
While we have used many of the tiny homes already built as inspiration, we’re finding that sometimes the best way to do something is to make it all your own. Initially we planned to find a free travel trailer off of Craigslist, strip it down and use the frame, but ended up splurging on a brand new custom length flatbed car hauler frame instead. The 24’ frame will allow us more interior space so that I don’t have to give up the luxury of a washer and dryer, and my hubby can have his larger loft space with room for a built in dresser.

We’re excited to start our journey once our house is complete and start looking for a piece of property to call our own and begin living a self-sufficient life in harmony with our surroundings. Check back with us to see how things are progressing, or take a drive out to the beautiful Washington Olympic Peninsula and come for a cup of tea and a visit :o)
Mark and Olivia
www.naturallytiny.blogspot.com




That’s Fantastic! One thing I’d like to address is the Road height (Trailer+House) of the home.
Also, I’ve been looking for a trailer, but unfortunately my design requires a custom order as well. Could you explicit the brand/producer of your trailer?
I look forward to seeing the finished product!
I have wondered about that also. Wouldn’t there be anyway to make a “pop-up” second floor or loft? They have some of those type things in mobile homes now. Alas, I have no engineering comprehension and don’t understand all of the implications of such a thing.
Good for you! – Margy
A bit confused. You say you already rented your home and are living in an RV in the country but are looking for a piece of property? Is this someone Else’s property you have the RV on?
Congratulations! Keep on track with your dreams…
I’m wondering if an elliptical shaped shell could be legally fitted to a flatbed trailer. I just read the “Curved by Design” website write-up and I find that design feels a lot less boxed in — if only it will fit on a legal size flatbed trailer.
http://www.curvedbydesign.ca/
Very nice, this is going to be a large home! As Joaquin said above though, I have some concerns about the over all height. She says the walls alone are ’10, on top of that you have from the top of the wall to the peak, plus from the road to the floor decking, it looks VERY tall, did you double check you would have enough clearance for the road?
I hope this works out well for you, I am looking forward to seeing pictures of the inside when done, and I love the large loft, I am a big guy and would need the added space up there as well, good job!
Hi Tim,
Our home is 13’5″, so it’s the standard height for tiny homes (and also legal roadworthy height). The extra space in the loft is well worth the extra “engineering” work, and we’re enjoying having a pretty normal bedroom :o)
If you’re ever in our neck of the woods you are more than welcome to stop by and take a peek!
Take care,
Olivia (Tales of a Tiny Homestead)
What are the height and width road requirements?
Is the 13′ 5″ height the distance from bottom of floor joist to ridge top or ground level (bottom of trailer tire) to top of ridge ? Also do floor joist extend several inches beyond edge of trailer, I notice in several pictures that the wall seem to over ride wheel fenders, which would bring the wall outside the trailer edge. Thanks Robert
Hi Robert,
The entire height of our home from the ground it sits on to the roof peak is thirteen and a half feet. The walls are in line with the outside of the fenders to take advantage of the maximum width available.
I hope you’re having a great Spring!
Olivia
Very similar to my small home design.There are two main differences. 1. I made the 2nd floor bedroom 10 long to allow for an 8 by 8 ft. upper deck.And 2.I took the tall end of my design and incorporated a two ft. deep solarium, to allow light throughout and passive solar heat/water.
Why does everybody use 2by4″ for the roof and not 2by6″. What about snow load?
That short a span allows it to be strong enough.