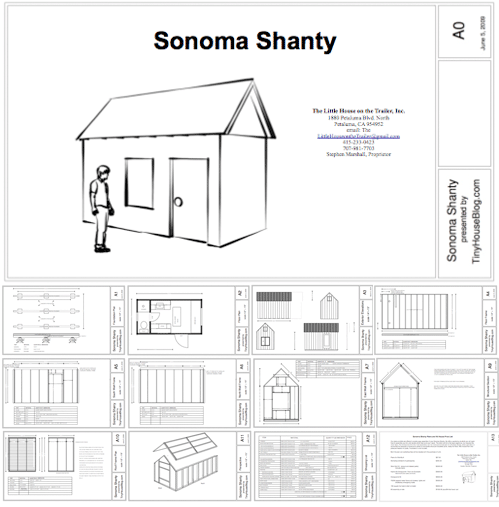I am excited to introduce the Sonoma Shanty Plans, based on a 120 square foot, 8′ x 15′ simple structure, designed for a tiny house, studio, home office or shed.
Can’t wait to get them Click Here and Buy Now.
Everything you need including a cut list, a shopping list that you can take to your local Home Depot and Lowes. Build the basic shell for as little as $1295 plus your labor.

Co-designed by Stephen Marshall of Little House on the Trailer and Kent Griswold of the Tiny House Blog.
Typically plans of this quality and detail sell for $100 but to make them more accessible to more buyers we’re keeping our house plan price at $37. Here is what the plans include:
- Foundation Plan
- Floor Plan
- Exterior Elevations
- Floor Frame Plan
- South Wall Frame Plan
- North Wall Frame Plan
- East Wall Frame Plan
- Structural Section Plan
- Roof Framing Plan
- Perspective Plan
- Shopping List for Shell and insulated, windowed house
- Kit House Price List
- Tiny House Resource List
The plans are delivered to you in an Adobe pdf file and print out on legal paper.
The Sonoma Shanty Plans are part of a larger picture. Stephen Marshall of Little House on the Trailer has taken these plans and developed several kits that are available for purchase. These include a
- Basic stick built kit $2000
- Hybrid kit using Sing Honeycomb panels and stick built construction $3500
- Sing Honeycomb Kit $4500
- 8 foot by 20 foot Sonoma Shanty Unfinished Kit on a trailer for $9000
Stephen also offers a workshop so you can get hands on in the construction of the Sonoma Shanty. These workshops are offered twice a month in Petaluma, California. You can get the details here.
If you purchase the plans you can subtract the cost from a workshop or a kit. If you attend a workshop that amount will also be deducted from a kit or finished Sonoma Shanty.
You can order the plans at the Tiny House Blog Plans page located here. Times are tough and even at this great price some may find it hard, if you are one of these look at the bottom of the plan information for another option.
If you enjoyed this post, subscribe to our feed
What does the “unfinished” mean in the Unfinished kit on a trailer?
Thanks,
Carey
Hi Carey – I have a couple of pictures of one under construction, I’ll post them soon and email them to you….Kent
Kent, I noticed that the SO-SHA is designed to be put on a foundation. Can this plan be used “as-is” to build on a trailer? I don’t see allowances made for wheel-wells and overhang.
Hi Tom – at this time the plan is only for a foundation. Stephen is working on a plan for a trailer…Kent
Hi, I am buying the Sonoma Shanty plans but I want the 8×20 plans… I am going to go ahead and purchase the package… I assume either both are in it or there’s an option somewhere in here to pick… otherwise, how do I get the 8×20 version?
Thanks.
James
Hi James,
8 x 20 plans are under development right now but will be available soon. They will be sold as separate plans but if you purchased the standard plans a discount will be applied.
Kent