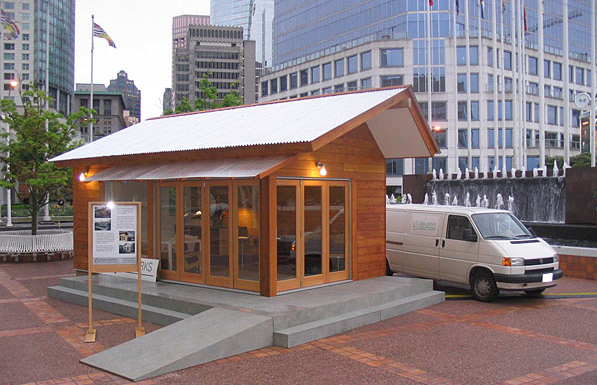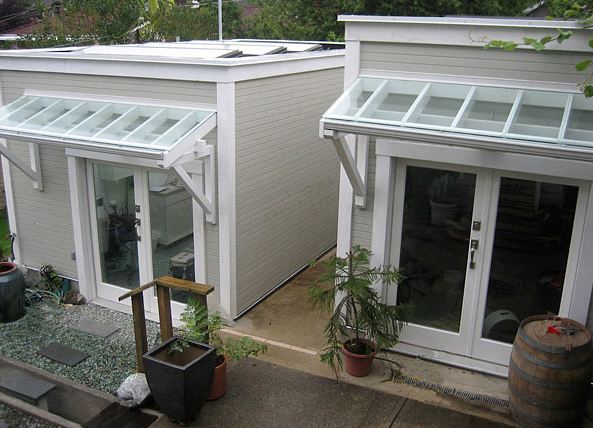Smallworks Studios/Laneway Housing Inc. is a design and building company based in Vancouver, Canada. They specialize in small homes and laneway houses which are small cottages or homes that are built on the rear of a property lot, usually behind another house. Their designs range from around 100 square feet to 750 square feet.
Smallworks takes an active role in the entire process of building a small home including site inspection, custom design, permit applications, in house millwork, pre-fab and flat pack material delivery and on site construction management. The company uses LEED accredited designers and will walk a customer through various sustainability and green building options. Premium upgrades for each project include lifetime warranty metal roofing, upgraded siding, millwork and furniture packages and bamboo flooring.
Their designs range from Arts & Crafts to West Coast to Modern and all the designs, finishes and fixtures can be customized. The base price of the 100 square foot Studio/Bunkie is $10,000 plus extra for site work.






Photos courtesy of Smallworks
By Christina Nellemann for the [Tiny House Blog]
I love this! Somebody got it right. There’s so much space in cities that can be used to accommodate tiny houses instead of pools and lawn.
In a city means close to mass-transit systems, work, groceries shops and leisure activities. Cutting on transport is economical and very green.
Some here in Vancouver complain these houses cause loss of privacy and views and add to the parking problems but many are in favour of them. They add a lot of much needed housing and the increased density makes public transit and other services more viable. Some laneway houses have bike garages, very handy. With new building lots in the city being limited and very expensive it makes a lot of sense to use what we have more efficiently. Lots of the original garages are in pretty rough shape and need to be replaced anyway.
I’m not sure why they would add to the parking problems… most of the designs on that site are built around (or on top of) a full-sized garage. You can’t see that in the photos in this article (probably because the garages don’t look as pretty as the other options), but if you look at their House Designs page, you can have a look at the floor plans. I particularly like the Arts & Crafts 500 sqft design – it’s small but practical and would provide sufficient space for a small family (plus car).
The laneway houses occupy the space normally held by a one or two car garage or off-street parking area but now that space has to provide parking for the orginal house and it’s occupants plus the laneway house and occupants. In some areas on-street parking is by paid permit only and if each household has more than one car it gets crazy. Luckily the concept of laneway houses is meant to encourage less dependence on cars by providing denser neighbourhoods.
Thanks for the information on laneway houses, alice.
Extremely nice. Would be great for empty nesters. For me this is what small living is all about. Theses designs would also work well on any piece of property, from acreage to small left over city lots. Almost anyone could downsize and invest much more for our futures.
Very nice! Is it me though, or dimensionally do all of the “bunkies” look like they’d have to be significantly over 100 square feet? Unless, the bunkie is just part of the photo examples. Great pix though.
Natural siding’s the way to go too! Just stumbled upon a pile of the stuff- free- which we’re going to incorporate in our tiny shelter workshop this summer in New England.
Great stuff- again- Kent
-Deek
Relaxshacks.com
Deek, what’s “natural siding?”
The second bunkie is 200 square feet (http://smallworks.ca/gallery/potting_studio.html)
You’re right, ET. It looks like the studio/bunkie has an addition making it 200 sq. ft. I changed it. 🙂
Wow. I really like their West Coast Loft (500), Edwardian (500) and Loft House (650). Parking for the car, nice separation of interior spaces, and stylish to boot. I wonder how much one costs.
From what I understand; after looking around a bit, it appears most “Laneway” houses of this caliber are being priced around the $200,000 mark.
Not terrible for inner-city living, but not fantastic either.
Just to add a bit more information. At around $200,000 these homes are about 1/5 the price of a typical Vancouver home. Most of them go for an average of $1,000,000. So really, $200,000 seems like a screaming deal then.
It’s just hard for me to imagine because where I live I was looking at purchasing a house about the same size for $52,500. Big difference in price.
Great designs but $200k seems excessive. I’m sure the materials and fit out are nice but I’m thinking that$100k plus site costs is more like it. I assume building costs more in Canada than Australiabut not double!
Just FYI, Vancouver BC is starting to be called ‘Little China’; Chinese millionaires (there are thousands of them!) are coming in and buying up several houses a piece; that’s what’s driving the housing prices.