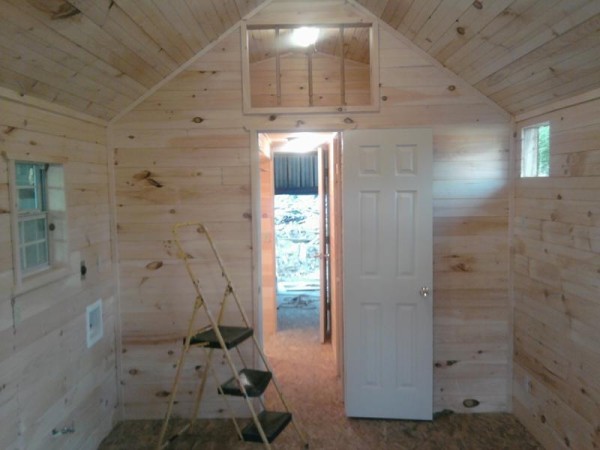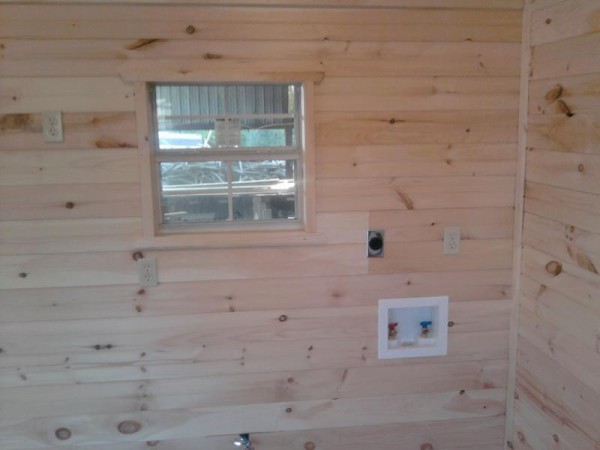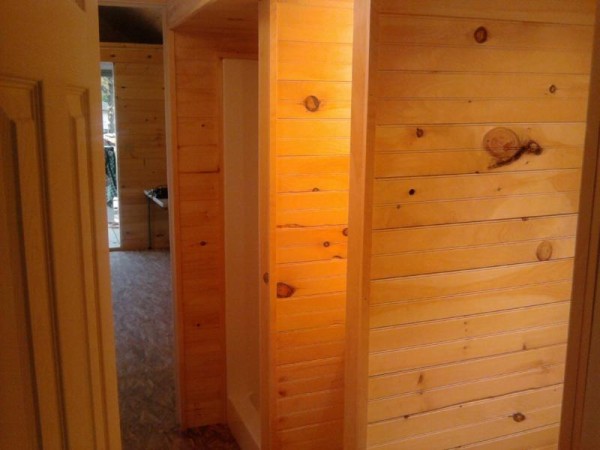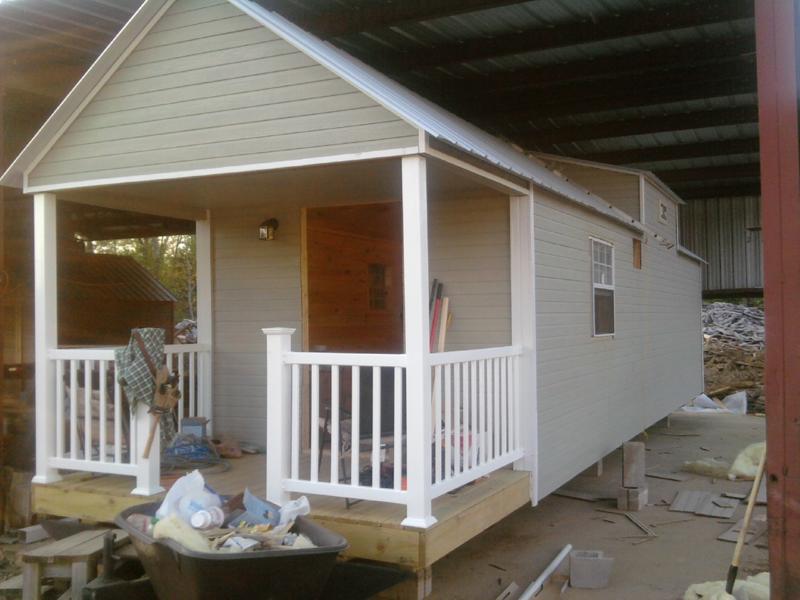Scott Stewart has shown and sold a previous home here on the Tiny House Blog and even though he has a buyer for this one he has time to construct another for the buyer and wanted to make this one available to you if you are in the market for a Park Model home. The home is located in Arkansas. Note: On Sale This Week Only!
This Park Model is 10′ wide and just over 40′ long including a 6′ front covered porch and a 3′ back deck (stoop). The porch has white vinyl posts and railing, treated 5/4 decking and treated 2×8 floor joists, the unit has 2×8 floor joists 16″ o.c, full 2×4 framing 16″o.c. fully insulated with fiberglass in floor, walls and ceiling, painted siding, metal roof, two 36″ entry doors, one on front and one in back, unit has one window in kitchen area over where the sink will be, one in living area, two small windows in loft.

Floor plan of unit has living/kitchen area at the front running the 10′ width and 14′ long, bathroom area runs just over 9′ long and has fixtures on left as you enter with a framed closet/changing area on the right that has access to the sleeping loft above. There is another loft above the porch that is accessed from inside and can be used for storage or additional sleeping area. As you go through the bathroom you enter the bedroom which has its own closet and an exterior entry door, the living/kitchen and bedroom have vaulted ceilings.

Interior of unit has solid 3/4″ pine tongue and groove siding, high grade vinyl in bathroom, carpet in loft and closet area, with hardwood laminate, carpet or vinyl available in rest of unit depending on what new buyer may want.
Bathroom has full size 32″ shower, full size toilet, 24″ sink/vanity, kitchen is set up to include a stackable washer and dryer, 36″ sink base, apartment size range, fridge, overhead cabinets. Unit will come with all as listed if sold through The Tiny House Blog.

Unit is set up for 220v electric service, wired with 12-2w ground, has plenty of plug ins, two light fixtures in kitchen/living area, three in bathroom, one in bedroom, one in larger closet, one in each loft.
Plumbing is p.e.x. and pvc as applicable. The unit can be set up in an rv park with a few line additions to the drain and elect. hook-ups.

Unit will be completely finished and new buyer will have a chance to choose flooring and make decisions on gas or electric range, double or single sink, etc.
Unit is built on a steel frame with 2&5/16″ ball coupler hitch and 8000# axles
Price for the unit is $19,500 and will include delivery within 200 miles of zipcode 72560, delivery outside this range will require extra costs and will depend on exact delivery location. This unit is for sale only through the end of the week, after that it will need to be finished and delivered to original buyer to allow us to make room. For any questions, thoughts or ideas I can be reached at 870-213-5310 or email me at ozarksbest@yahoo.com Thanks so much for looking.





OMG……….sigh. That looks so nice.
That is an amazing price for all you get with this! Good job Scott!
Thanks Tim,
I appreciate your comment very much,
Scott
how long of a house can you build on a trailer that is legal for the road. this home is absolutely beautiful!
looks great but the flooring looks a little to woody for me 🙂
Very nice, great price, nice to see a builder who isn’t insanely expensive like others we’ve seen. I’m designing on my 2nd,10x30ish, thanks for the inspiration!
Do you do custom designs? (We need more 10′ models!) – 10′ is actually large enough to live in! Thanks.
Hi Zoe, yes we do custom designs, in fact nearly every unit we build is totally custom to fit the buyers needs and or budget. Ten, eleven and twelve foot models are very popular, if you have any ideas or questions just let me know, thanks,
Scott
Hello Scott I have a question say I’m making a 10×30 tiny house on wheels would I need a special permit for building one or registration for having it on the road?
A friend of mine said that code enforcement would cry about permits and that it would need to be registered every year.
I live in Florida.
How would one register it, as a trailer or travel trailer?
Hello Me’chelle,
I can only go by what my experiences are with the laws here in my area but Im guessing its probably the same in Fl as well, if you already have a trailer that you plan to build on and it has been licensed then you should be able to use that license as far as registration, I think this is pretty common for most tiny houses built on manufactured trailers, if you are building your own trailer as well you will need to apply for a new title which here in AR gets you a title showing a home made trailer, this route allows you to register it as an rv, here no length or width is specefied so you dont even have to mention the 10′ part, as far as registering every year, it should just be like renewing the tags for a trailer, or here you can buy a permanent tag one time and you are done, now here is a “trick” so to speak on moving time, again going by AR but I think its the same anywhere, when I get a permit to move a 10′ wide building all I need is a permit and wide load signs with a caution light, no escorts, this is the case if the building is a portable building that I am hauling on a trailer and plan to take off the trailer once on site, if you are hauling a 10′ wide trailer you are required to have escorts, so therefore, every unit I haul upto 12′ wide is a portable building, and sometimes we decide to just leave the building on the trailer once its delivered , if you catch my drift, kind of a loophole in the permit process but its never been a problem here, I hope I have answered part of your questions, let me know if you have any others I can answer for you,
Scott
Yes you have answered my questions Scott actually very fast, I’m sorry I didn’t respond sooner I thought I would receive your reply from this website in an email.
I didn’t know you could build a portable tiny house from custom plans.
That’s cool!
Where would one connect their power source?
From the largest height being 13.5 feet how high would the loft be?
How much would a 10×30 portable tiny house be with all the furnishings?
You can email me at Esuterure2006@yahoo.com
Thanks Scott!
These are so nice. I really like the Slabtown Annemarie. great value for the money.
Can you build without porch and do they have electric stove and a/c we need model to work on 50 amp in a park
Hi Sam, thanks for your interest. We can build without a porch, we do this quite often. The units do have air conditioning. As for the electric stove, we can install small electric burners and a toaster oven that can operate on 110 power, a true electric range requires 220 service which is not available in an rv site. Usually when a customer wants a true range we install a gas apartment size range, these are just like a full size range with 4 burners and complete oven but only 20″ wide.
Please let me know if you have any other questions,
Scott
These look great, Scott! Do you have a website?
Thanks,
Karyn
Hi Karyn, thanks for the compliment, I do not have a website at this time, it is a work in progress. I will be sure and ask Kent to pass it along once it is up and running.
Thanks,
Scott
I MUCH prefer the work of Scott to many of the more expensive builders. Everyone has a right to choose, however, part of the appeal of Tiny Houses is they don’t cost as much as traditional homes. Scott does nice work at a GREAT price. To me that is what it is all about……getting a fair price for a great product.
Andy
What does the pricing run on cabin look? And fairly good size?
Good morning LT, you know I just have to mention the timing of your post, 10:10 am on 10/10/10,
I probably wouldnt have thought about it except my 10 yr old daughter was watching for that to hit on her clock. Anyway, to change the exterior siding from the painted to a rustic pine in either lap or old school board and batt doesnt change the price at all, I do have access to log siding but this will add around $2500 to a unit that size , (10×38) the rustic pine looks much the same as the log siding when installed in a lap siding using 1x6s or 1x8s.
Thanks for your question, please let me know if you have any others,
Scott
I would very much like to look at some of your buildings, would this be feasible? I am located in mountain view.
LT, I will be more than happy to show you what we are working on at any given time, I have a unit that is almost finished now I can show you , it will be here for the next couple of days, it doesnt have the rustic siding but I can show you the material and a couple of buildings here in the county that do have the rustic siding. Just let me know when you would like to come take a look, feel free to call me any time at 870-213-5310, thanks,
Scott
Hey Scott,
Who does the electric work for you?
Hello Scott,
I am turning 50 next year, I have married and divorced, lost my credit rating along with the divorce, took in my mother, took care of my three children and have paid rent and have no hope of ever owning a home. When I first saw these tiny homes it really brought me hope that I could achieve some kind of backup plan in order to not burden my children when I am older. When I saw the prices I was so deflated, I know nothing about building a home myself and the cost of having it built was too far out of my reach. I just want you to know that when I read an article about your product I actually felt hopeful again. Most of us work our fingers to the bone day in and day out, robbing peter to pay paul, keeping optimistic, but, in truth, I have always have this fear of what if. Thanks for the renewed hope in something obtainable.
Katie:
I hate to see someone in your position – it reminds me of my mother-in-law’s situation, which is just like yours. I am sure your kids love you and if it came down to it, I’m sure it would be an honor for them to help you out.
You have a trait that I respect, independence! That’s what’s wrong with this country, today: we have too many that EXPECT others to provide for them. You keep that spirit and things will work out for you and remember, kids love their Mothers. I would do anything for mine and if that involved her living with us, that’s great. It just means more precious time with her.
I don’t know your age or health; however, if possible, you may want to volunteer on some projects, like Habitat for Humanity and learn some of the skills it takes to build a home. You never know what kind of contacts you can make and you would be making something happen, instead of sitting around, waiting on it to happen on it’s own.
I wish you the best and continue to be an inspiration to your kids and others.
Sincerely,
John Curtis
Hi.
I actually have a few questions. First, who would I contact about permits on one of your homes?
Do most owners of these tiny homes put them into rv parks, trailer parks? What would I do to find out local acceptance in order to actually park one and live in it?
How would you hook up the septic for the bathroom? If you have property, would you be able to tie into a septic tank or county water, just like a regular home, or are they equipped with a tank like an rv?
Do you make 2-story units? If so, can these also be moved as a “portable building”?
Lastly, we are thinking about purchasing one to take with us to Ecuador when we retire. They use propane down there. I have also found 110-volt real counter-top convection ovens and portable propane burners through our local restaurant equipment supplier that I thought might work for cooking.
What size refrigerator could work? Is it possible to fit an 18 cu.ft.?
Sincerely,
Paula (Starting to plan!)
P.S……
How close are you to Lowell? I have family there. I may like to come up and look at your homes in person.
Paula
OMG…I want this sooo VERY bad…:( Someday I will get one!!
I love this one but I would change the front porch a bit to be able to use the space a bit more. I would make the front porch more enclosed so that it could be used as a place to leave the shoes and coats and have more sleeping area I have 15 grand kids and still counting so when they if they ever come to stay over it would be nice to have that extra room… like side benches with top fold down bunks Screen windows that would open to let in the breeze. I might just go with this style with a front door and a side door to the back.. That would come in handy if I were to gain country property later to run up to a deck.
Nora Mae
hello, we are in the market and would love to hear from you ,Dan
dear scott ,im very impressed with all your work , your amazing . i really loved the shotgun shack that the husband and wife and there son live up in the loft like area of the house . it was 15.000 i belive . which model is that place ? did you do the electric in that shack( i call it a masterpiece ) and the plumbing . i have so many questions maybe you could start a question part of your site . and as yo u answer questions . you will answer others at the same time . and maybe sell more pieces of your art work . how can i email you directly /?? my mother and me are thinking of moving to vermont i n the future and we have so many questions for you . but i dont want to be a nusense. thanks for your time the koicuba family york pa pennsylvania
I like your work & that you will customize. I may be retiring early & like “park models”…when the time comes, I would like to do business w/ you!
i like this.. until i saw the electrical outlet in the upstairs loft was right under the window… not a great place for an electrical outlet
Irene, the outlet under the window may be for A/C
are you all stark raving mad? leave poor scott alone. do you think he has all day to answer stupid questions and listen to you going on and on about yourselves and nothing? and how many pester him to death and then don’t even buy a house? quit sucking others energy.
scroogle should be your friend, learn to use it.
What a beautiful house!
This house seems like the ideal size and configuration for my wife and I. Right now we’re renting a small apartment, but before that we traveled and lived full-time in a used 34′ Airstream travel trailer (interior area under 250 square feet) and we found it was wonderful. We’d still be living in it, except that we live in Canada and such a trailer cannot be properly heated and vented of moisture in our harsh winters and we don’t want to spend every winter in the US (we love our winters up here).
Could you tell us if, within the design constraints of this house, if it would be possible to build one that could handle a very cold winter? This would mean heavier insulation in walls and roof, double-paned windows, double doors, and water lines, sewage lines, and propane lines that are suitably insulated against freezing.
Have any of your houses been purchased and inhabited year-round in the northern states or Canada? We might want to be the first!
Any information you could give us, be it positive or negative, would be appreciated.
Sincerely,
Martin
are you still building these homes?
would like some more info and pictures
do u have a web site?
Mountain View? Awesome!
This is bull shit, you need a permit every time you move it, why not make it even wider, its just another mobile home