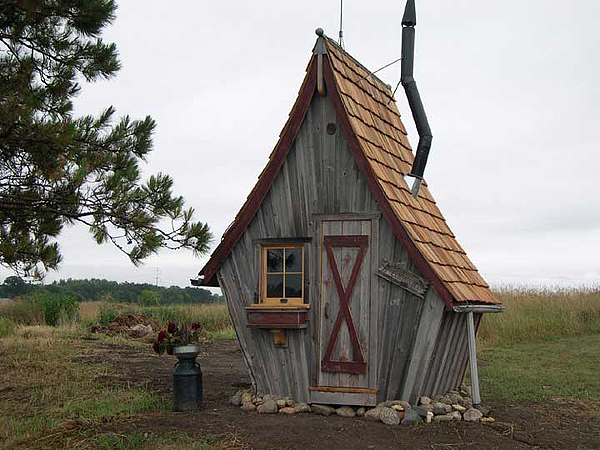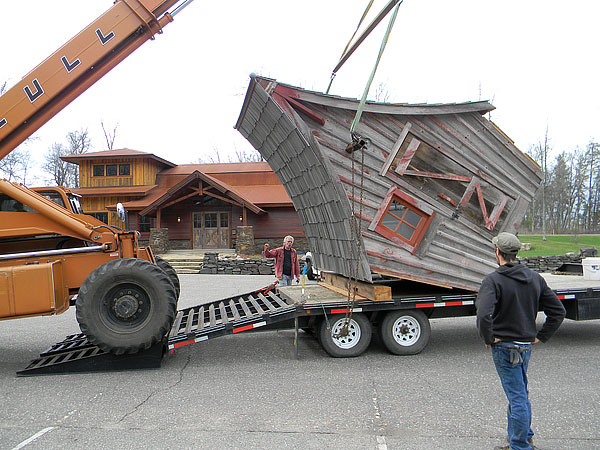Recently, I discovered a neat little company based in Minnesota that specializes in building whimsical tiny structures out of reclaimed wood. The company is called Rustic Way and the owner is Dan Pauly. The minute I saw this building I just couldn’t let it go. I just had to reach out to the owner of this company.
I had a great conversation with Dan this morning and he explained how his idea was born. He was looking for a way to build a unique sauna that is popular in the northern states and Canada. He was playing with some ideas and his little spa structure was born.

At the time he lived near a busy intersection and he placed the structure near the road. People stopped constantly to take pictures of it and ask questions. Dan knew he had stumbled upon a design that was a winner. Dan decided to trademark the design and took his love for salvaged and reclaimed wood and started to make several different designs using his whimsical theme.
Dan now builds a variety of structures from small play houses to a large guest house. The buildings are custom. Dan works very closely with each customer to achieve a final result that is a perfect match for his client’s needs.

The little building ranges in size. The smallest is a six foot depth and the largest to date is a twelve foot depth. The entrance size is about one and a half foot narrower than the depth. So, if you ordered an eight foot building the width would be six and a half feet. The height of the building is 13’6″.


I asked Dan about pricing, which is certainly a great concern to Tiny House readers. He says that Rustic Way Whimsical Houses start at $6,500 for the six footer and increase in price to $12,500 for the twelve footer. These are base prices only. As with any custom construction the final price depends on the customization requested by the owner.

Dan has shipped these buildings all over the U.S. and uses a gooseneck trailer to haul them. He prefers to put two homes on the trailer if heading to a certain area, helping to reduce costs and encouraging owner to work together when purchasing to make this happen.
By the way, if you live in the Minnesota or are visiting this summer and just happen to be going to the State Fair one of Dan’s little houses will be on display. I highly recommend you check them out in person.


Dan had a neat idea for someone who has a little property. He suggests making a private village out of his whimsical buildings using one for sleeping, another for an outhouse, a third for a sauna, and the final for a kitchen. All of the structures are next connected by a walkway creating a central hub. I think it is a great idea, don’t you?
Dan also builds beautiful furniture from reclaimed wood and does other exterior work. He enjoys using reclaimed wood that has been around for hundreds of years. He loves to bring out the beauty of the old wood in varied forms. You can view more of his work at the RusticWay website.

Charming, magical, whimsical indeed. What’s not to love!
wonderful idea! This guy has created a new niche market. I am sure this idea will catch on bigtime.
I LOVE this design! And the idea of a cluster of such cabins. Wouldn’t it be great to find a piece of property where you could have more than one bunkhouse for friends in addition to the kitchen/bathroom cabins?
This little house is absolutely adorable!
Love his style – they remind me a lot of the houses from the Enchanted Forest in the Casper and Wendy comics!
Just like out of the storybooks! I guess we can still live a fantasy!
These are wonderful designs! Storybook houses come to life. Great job Dan!
Glad you found the tiny house blog, Dan. It’s wonderful for so many people to see your awesome work. I would love for you to help me with a tiny house someday as I live in your area.
Wow, must be pretty well-built to withstand being on it’s side for transport. Love these designs, definitely would look good in the woods as a tiny storybook village. Gnomes optional.
Great potential for intentional communities, education/vacation camp, away room and cohousing. Design that makes me smile. Love. It.
This is so cute. It is enchanted looking. I’d love to apply this concept to an eventual home.
Thank you for sharing.
I love what Dan has created at Rustic Way. Can you imagine a nature preserve or campground of sorts where you rent one of these for your vacation?
I know Shane and I would love to explore the woods in the North East – hiking, fishing, kayaking etc. during the day and then having a tiny house to stay in at night.
Bravo, Dan – fantastic design!
this is pretty good! clear proof that bigger is not always better.
I am in love! These remind me of the cottages you see in the Harry Potter movies. I would love a house that looked like this!
I could live in a space like this for decades and never lose the urge to crack a whimsy-induced smile.
How is the roof line made? Steamed or otherwise bent wood? Or, is the underlying structure a series of slightly angled rafters?
How incredibly charming! I have a mini me studio in my garden- same facade as the house, but MUCH smaller (art deco too). Being 5’1″ I’ve always believed that good things come in small packages!
So Storybook, like a fairy tale.
These are adorable little adult play houses. So enchanting. I could see why people would stop and take pictures. Great job.
it would be too funny to put a pair of legs..sticking out…wicked witchy poo!
I can just picture that! Too funny!
On the same line of thinking, how about some rickity legs, a magical house coming to life and walking! LOL
Baba Yaga’s house on chicken legs!
I think this is taking over as my favorite. Before I even scrolled to the paragraph suggesting the village, I was already thinking that myself.
It is like story book house. It is really nice looking.
The combination of whimsy and reclaimed materials is very creative. Just got done reading Pocket Neighborhoods and the idea of a little village of these structures is something I would like to see.
my goodness, these are wonderfully charming and whimsical! I love looking at all the details and over all look. So fun.
Are you sure Dr Suess didn’t build it? I love it!
I would love to live in a little house like this.
Looks like something out of an Anton Pieck drawing.. 😀
I love the storybook aspect of this space. Do you have any other posts like this?
Brianna Olds
CoolProducts Social Media Marketing Manager
I love this. I love it! It looks like a fairy tale house.
Dear Dan! wonderful idea, I love this design, THIS LITTLE HOUSE IS ADORABLE!
awesome!