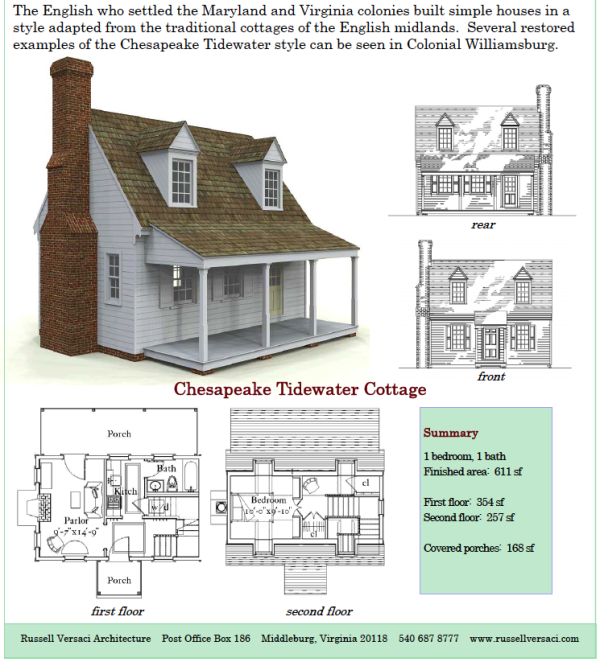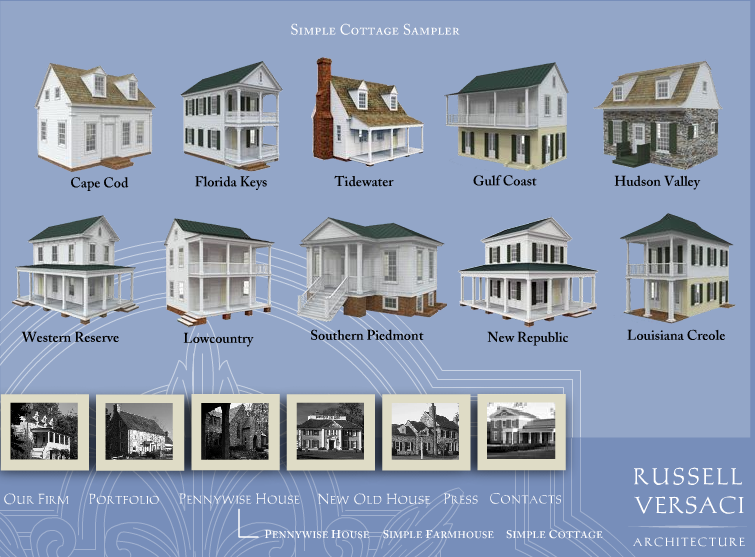Ryan DeVries alerted me to these neat plans he had discovered out on the internet. There seems to be a growing interest in homes not built on wheels and a little larger in width, etc.
The interest seems to be in homes like those shown in this post or the Tumbleweed Bodega or a 12′ x 16′ home that Peter King showed in his video yesterday. Of course the issue with these larger homes is the need for land and that often involves getting the local authorities to okay a building permit etc.

Russell Versaci’s Simple Cottage Plans offer quite a range of homes and my favorite is the Tidewater Cottage. These homes could also be put over a full basement which would give you additional storage or a spare room or two.
The Southern Piedmont with the bedrooms in the basement is very novel, small houses don’t take as much advantage as they should of the basement for cold storage and general living space. Anyway check these out and be sure and go to the Russell Versaci’s Simple Cottage Plans website if you want more information on these cute cottages.


Very nice designs. I liked the Hudson, with a stone ground floor and a wood second floor. At 650 sq.ft., I could easily see living in that year-round, especially in town where there’s lots to do. The parlor would probably be more like a library in my case, but it looks like a very practical design.
Fantastic, perfect small homes. You could live in these. Very practicle.
I love these! Although I am not able to live in one right now (I have two young children) my husband and I dream of having a very small one bedroom house someday. Actually I would love to build two – one nearby each of my daughters wherever they decide to live!
I am one of the people who would like a slightly bigger house. One that would get me through a long winter. These look great.
Very nicely detailed, and a nice size. The cape looks like some of the finely detailed cottage clusters in Truro.
Kent, Should you be able to click on Versaci link and look at additional plans in his cottage series? I have tried several times with no success. I have dial-up… Thanks for any help.
Really like his classical designs from exterior!
Hi Fran, You need to click on “Pennywise House,” than click “Simple Cottage” to bring up the screen above. You than click on the cottage you want more information on and it brings up a pdf file. Might be real slow on dial-up though to bring up the pdf. Than you can view or print the brochure.
I agree with Brand. The Hudson is absolutely gorgeous. I do have one problem with these. It seems as though the staircases are huge space robbers. Could possibly include a 3-4 foot knee wall upstairs which would make better use of the upstairs space – as well as possibly allowing the staircase to overlap the kitchen some, freeing up downstairs space also. What a dream.
If we hadn’t just adopted a family of 4 we might have considered that in our “retirement”.
I grew up in Chesapeake, Virginia,and these houses are ubiquitous. They’re so practical and this smaller-scale one is perfect!
These are great! Much more practical for my family of four.
These seem to be very well-designed except for one major thing: a LOT of them have kitchens with no space for a refrigerator. I know a lot of people on here feel like a dorm-size model is adequate for a single person, but as someone who doesn’t dine out, lives in a warm climate, and does all my own cooking, I can’t imagine anything that small. I don’t need a massive family-sized fridge, but I do need a freezer for all the fruits and veggies which don’t can well!
Also: Flash sites are the WORST. So disrespectful to both visually impaired folks and people who don’t have broadband (aka, a lot of folks in the rural areas so many Tiny House Blog readers reside in).
Hi. I’m here looking at these after seeing Russell Versaci’s Dream Cottage in the Oct 2012 issue of Southern Living.
Does anyone know if these house plans are still available? The site seems to almost be shut down.