There was a lot of positive responses to yesterdays post on the Rough Cut Sheds and Ron emailed me back that they had a tiny house available and ready for anyone interested.
Ron says, we have a barn style for sale now that we built intending to keep it, but the property we were going to put it on did not work out.
The cabin is 10′ x 20′ (200 sq. ft.) 11′ inside height. The price is $7200 plus tax & delivery, rough framed.
Features are: 7 windows, a 4′ screened in porch with a loft inside over the porch. Full 1″ x 10″ cedar siding with OSB panels and house wrap underneath. Dark green Prime line metal roof with vapor barrier.
The cabin can be finished inside with insulation, power, and 3/4″ pine T & G, wood stove flue, a log loft in the rear, and selected a floor. Finished price would be $14,600. You can view a picture of a finished log loft below.
If this looks like the home you have been dreaming for give Ron a call at 360-400-0221 or email him at roughcutsheds@fairpoint.net, you can also visit the Rough Cut Sheds site here.
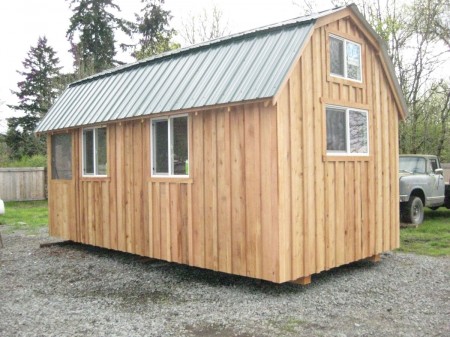
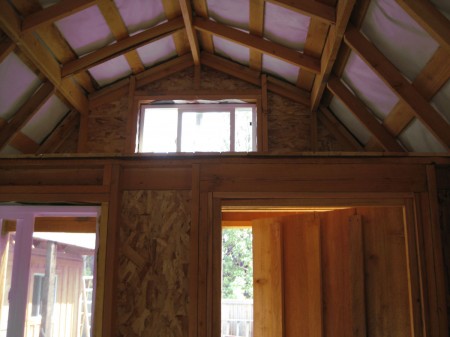
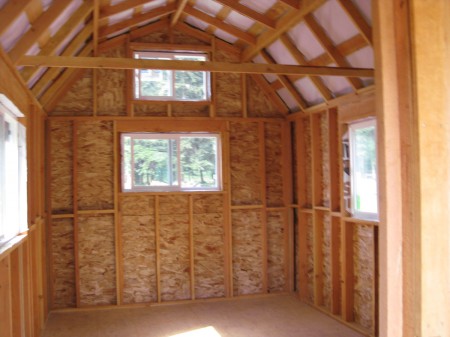
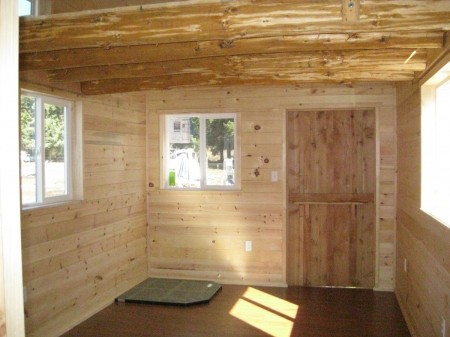
If you enjoyed this post, subscribe to our feed
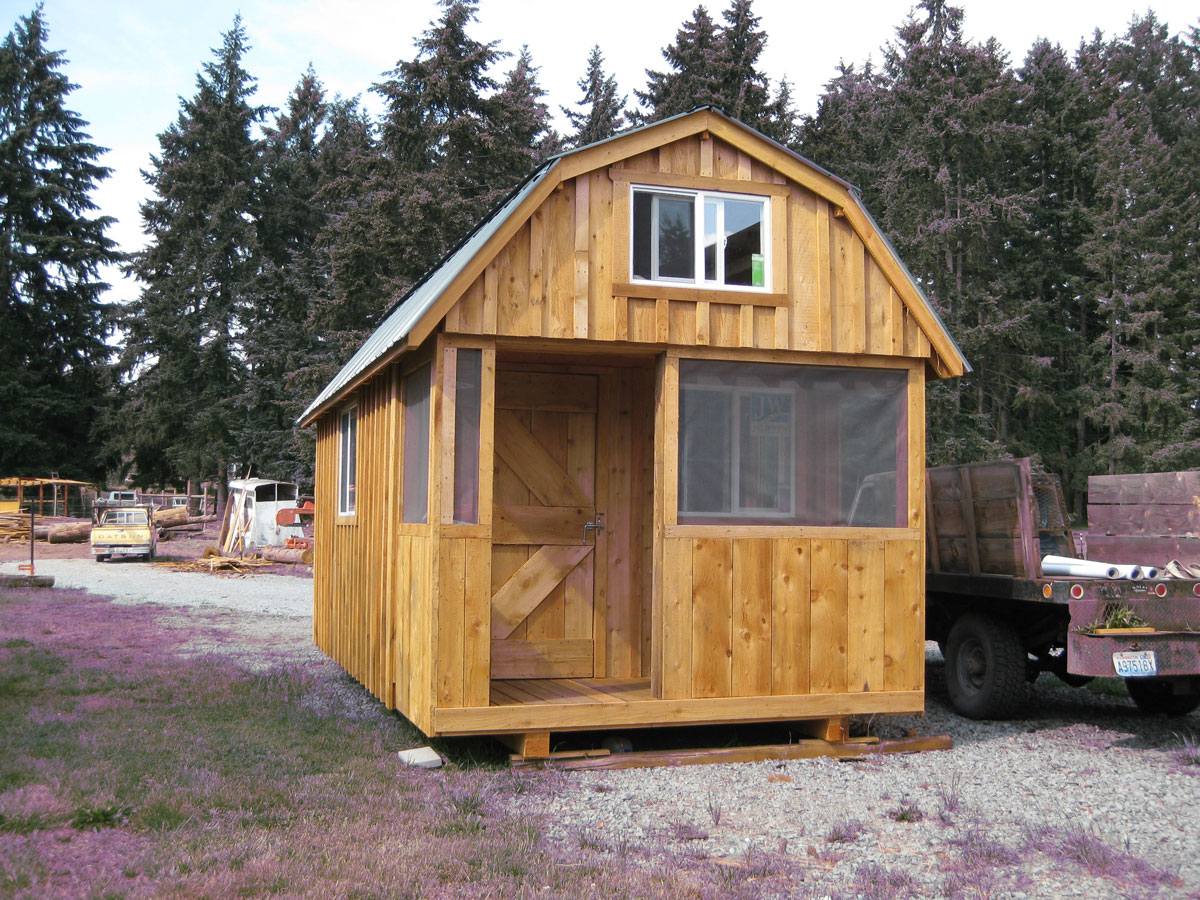
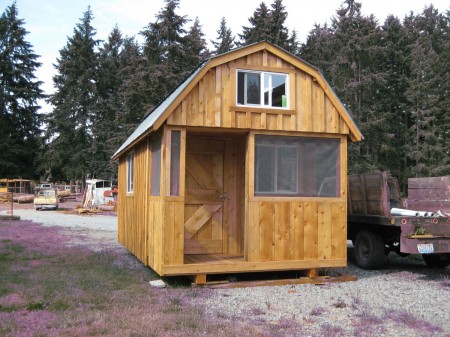
That looks nice and seems reasonably priced too.
The web site will be up by July 2009. Barn shaped small homes on a trailer or not are the way to go in my opinion. I’ve been watching the small house movement for years. I think living in one full time makes sense for many people. The inside should be finished in pine because it is the lightest, cheapest and most readily available wood in America. It will hold up to travel if the house is on a trailer, and is attractive. I’m undecided on the siding. Wood siding is easy on the eyes, but even with todays finishes you will still have many years of refinishing. Vynal siding is maintenence free, but many could argue it is not echo friendly. I think steel is the least attractive and has the most heat transfer. We are moving in the right direction no matter what style of small home you choose.
Mine has a barn shaped roof. The walls are going to be pine plywood. Pine carsiding on the ceiling. I’m thinking log siding. I’m not sure if it will be wood or vynal.
This is great, I have been looking for shed plans for a long time as I have been undecided if I should by a store built shed or build one myself. With the content you have posted it has made my decision a lot easier and I will look into this further, thanks Brody
Great Shed for the Kids!