I discovered Roland Fabiani when he posted a picture on the Tiny House Blog facebook page. I contacted him and he shared a ton of pictures and blueprints with me. I have attempted to filter down the pictures to show you the build and the detail but I will let Roland tell you in his words his thoughts behind his cabin.
My name is Roland Fabiani, I´m a Italian Architect, born in Switzerland and living in Vienna (Austria).
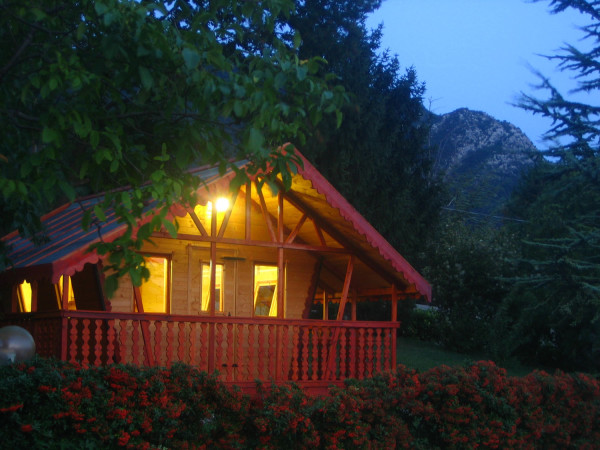
I decided to build a tiny cabin to use as atelier in the summer. Nestled in a broad sunny basin, the atelier is located in the Italian Alps, near to the Austrian and Slovenian border and is a great place of spiritual regeneration and physical restoration ( eg enjoying long afternoon teas and watching the changing mountainscape).
My idea was to design a warm and welcoming place: with great proportions and a dedication to create something very different from the expected modern architecture. The cabin is completely in pine, the closest material to hand and perfect to give the impression of warmth.
The size is 3 meters x 4 meters and the porch is 1 meter wide (I love great proportions like 3x4x5). Being modular, the cabin can easily be expanded on back side to accommodate additional spaces. The walls are inclinated to create a dynamic and give the impression of a larger airy room.
Throughout the year the changing Alpine ecosystem provides a seasonal display that is visible on a panoramic scale from the comfort of the inner space.
Everything (eg the windows, the handrail, the door) is handmade and very much detailed.
Architecture has such an amazing power to influence thoughts and emotions, to uplift and also inspire. This cabin shows that you can transform your living and working environments to be more loving, peaceful and happy places.
P.S.:
I did a lot of designs to explore the possibilities of Tiny Houses, I think the Fungo and Triangle Garden Houses are very appealing (visit my website!) I await anxiously seeing them commissioned: feel free to contact me!
Thanks Roland for sharing your cabin with us. You can watch a video of the construction here.
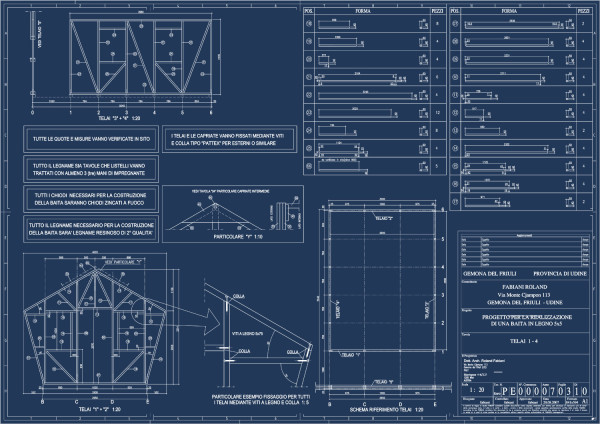

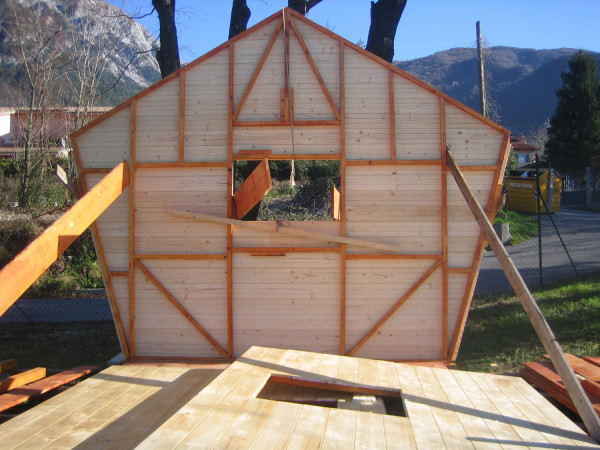
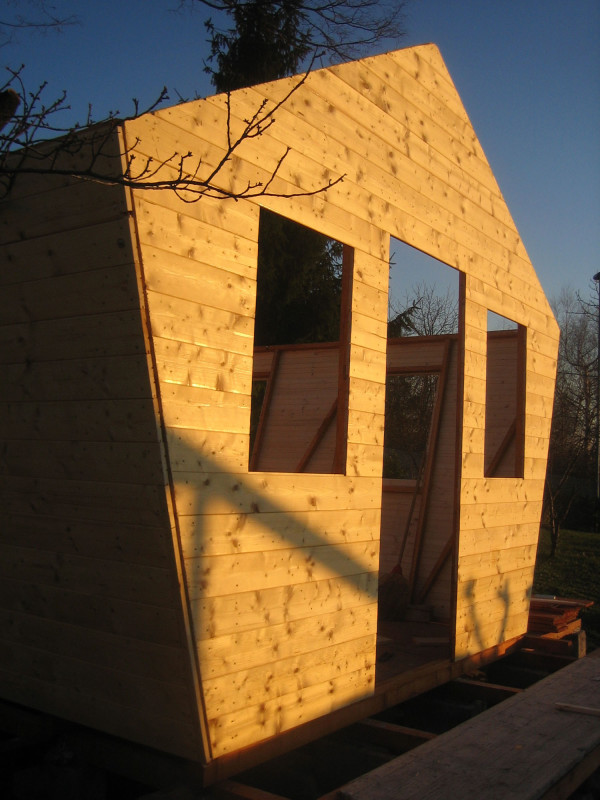
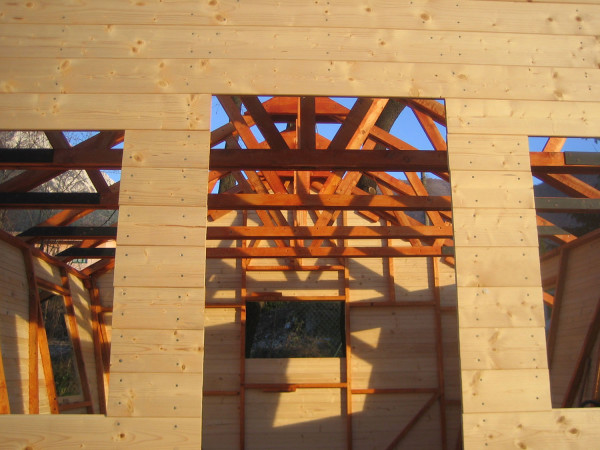



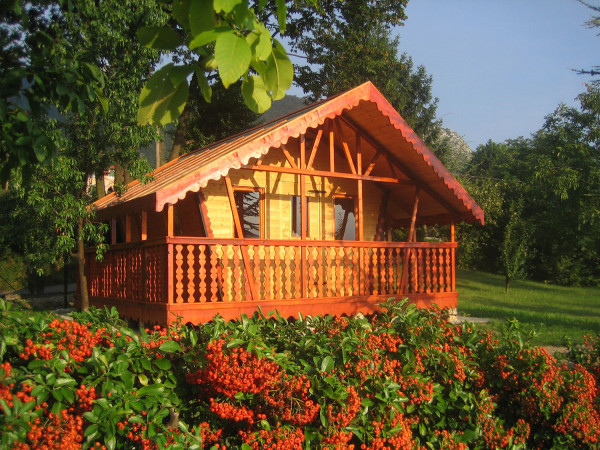
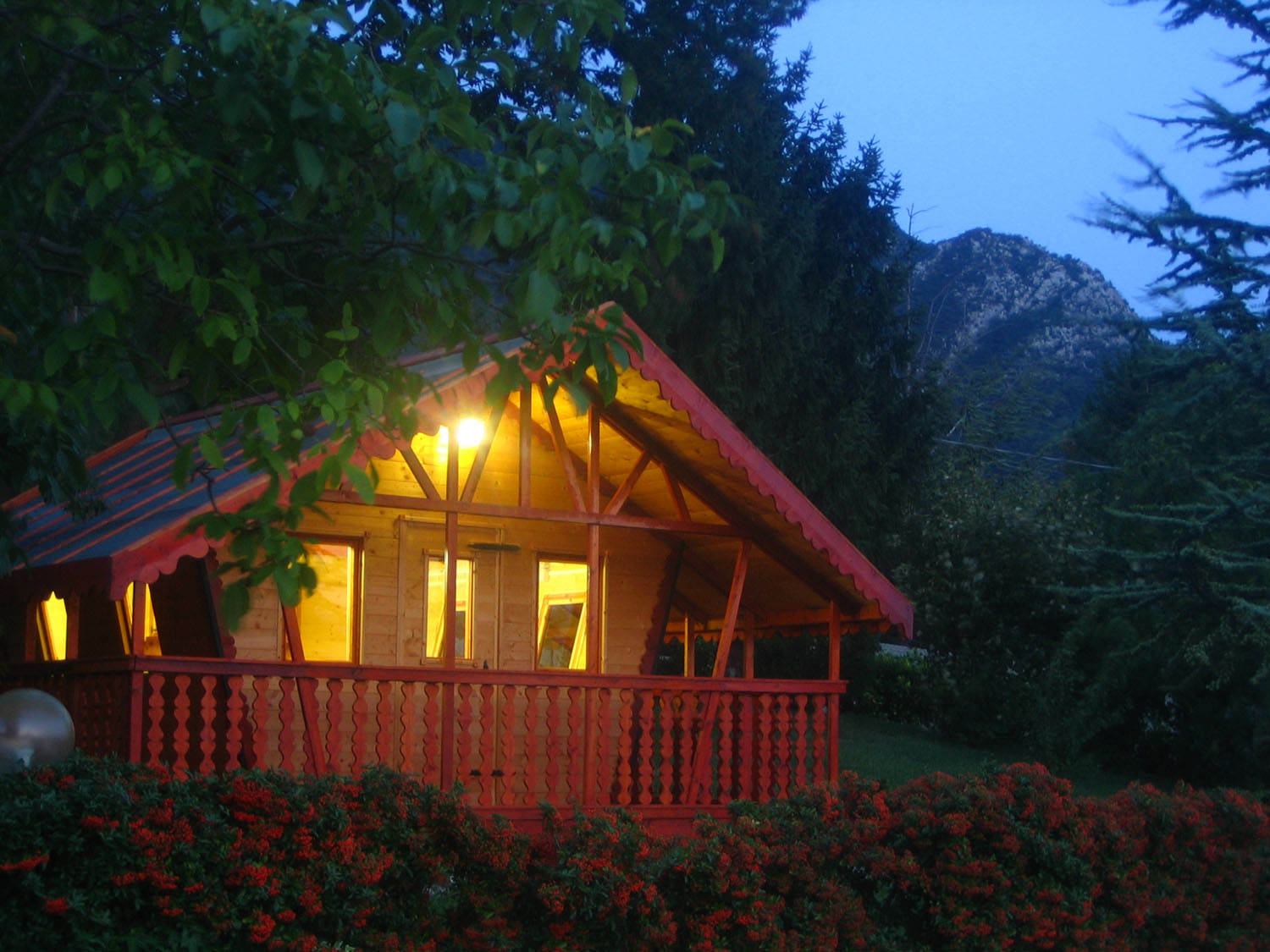
Beautiful! What a unique design! I don’t think I have ever seen that angled shape in a tiny house before. Roland, is there any benefit to it that you’ve seen?
I love this! I haven’t seen anything like it either. I especially like the way the covered deck wraps around the front and sides of the house.
Christina maybe this is one of the reasons for the angled shape… Makes it feel like a bigger deck outside??
Alex, that makes sense. Almost like a lean-to. It makes the deck seem very cozy and protective.
Oh my goodness. Lovely!! And I love the word “atelier” compared to studio/workshop when it’s all the same. Maybe it’s just me but studio or workshop makes me think unpretty garages or cramped apartments. Atelier fits this…with all of the gorgeous orange and warm natural wood and green grass and wraparound deck.
I have seen the walls angled out like that on certain kinds of yurts, long time ago. I don’t remember if they were “True Yurts” or polygon houses, or if it has a purpose other than looking nifty!
Gorgeous!
So very charming!!!
Any chance on seeing the inside of the house??? I visited the web site and didn’t see any.
VERRRY Nice!
So cute! It looks safe and snug and … adventurous! I too would love to see the inside. And a floor plan! I love floor plans, even if it’s just one room!
With that much roof overhang only front windows will let direct light in. Neither good nor bad, depends on your situation.