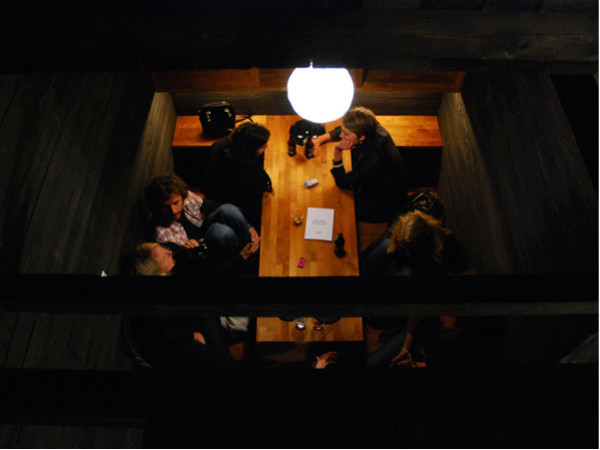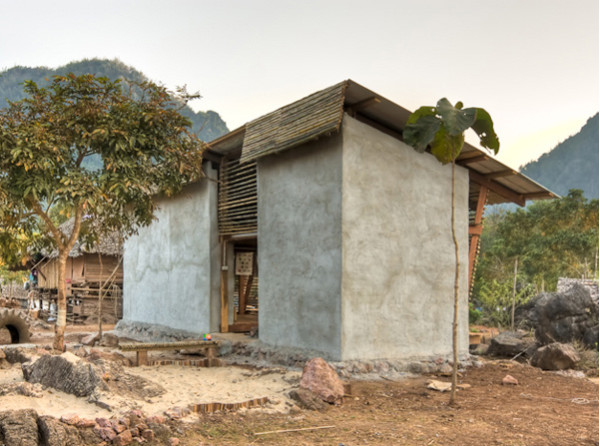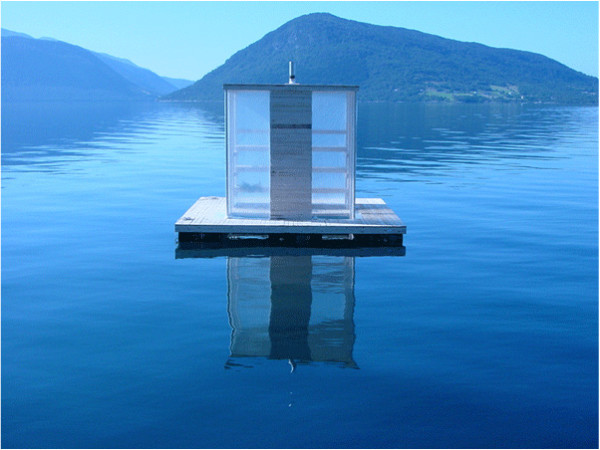This architectural and design firm in Oslo, Norway has designed everything from bridges to nature observation towers, from swinging platforms to art pieces that release wooden birds or are set on fire. However, Rintala Eggertsson Architects have also designed a few tiny houses…or potential tiny houses.
Sami Rintala and Dagur Eggertsson’s work has been featured all over the world and they pride themselves on designing with a balance between man and nature. Many of their designs incorporate nature as a major element, but also have a modern, industrial feel to them. Their tiny homes in Norway, Italy and Thailand use nature as part of the design.
Boxhome
The Boxhome in Norway (first photo, above) is a 19 square meter (205 square feet) dwelling with four rooms covering the basic living functions: kitchen with dining, bathroom, living room and bedroom. This house was built to show fellow Scandinavians (who are starting to prefer larger homes) that a small pre-fabricated home can be more energy and material efficient.
Cabinet Home
The Cabinet Home in Italy is a 28.5 square meter home with a 10 square meter garden (306 square feet and 107 square feet). It is constructed of wood and formed as a set of large steps from the ground towards the sky. It was created to receive rain and sunshine from above and to use these elements to create atmosphere and energy. On the ground level are the social spaces with a kitchen and dining room that open to a garden that collects rain water. The first floor is a living room or library and the top floor bedroom has a view to the sky. The exterior is white to reflect the sunshine while the interior is dark so the owner can escape from the brightness and heat of the outdoors. The entire house can be detached into three container-sized units and transported to its final location.
Library in Thailand
I thought this beautiful, natural design would make a wonderful home for a warm climate. This orphanage library in Thailand was built by Norwegian architecture students over the course of two weeks. The task was to use local materials and building techniques to create a building that would solve the problems of education in the orphanage the best possible way. At the same time, natural ventilation systems and sunshades were studied and introduced into the building. The library is made of natural lava stone, concrete bricks, wood and bamboo.
Other Projects
The Luoto is a family of space elements. The initial container becomes a mobile table and evolves into a multifunctional, two-level structure that is able to host different activities like studying, introspection and relaxation. The Luoto is mobile and can be opened or closed.
These floating saunas in Russia are conceptual houses for use as emergency shelters during a flood or other natural disaster. They can be used as a shelter for 3 to 6 people and can be built within several days.
This floating sauna in Norway is anchored in the middle of a fjord with the winter sun coming in through transparent walls. Access to the sauna is by boat and users can descend into the fjord water for an icy dip through a hole in the floor.
By Christina Nellemann for the [Tiny House Blog]













Really cool.
I think we have seen other interesting projects done at that orphanage in Thailand before. Great examples of sight specific work. Not any tiny house will work in any environment, the environment is key to the design.
I like the floating saunas too.
The more modern one at the beginning seem too dark, to me.
Oh, oh, the little floating sauna at the end! Sure wish I had a place to put one. The box and cabinet houses are not well suited to the cloudy Pacific NW but I can see how they might work in sunnier places. That library is genius for people, but not sure how good a home it is for books. The floating building with the branchy supports reminds me of old lake dwellings, though they were usually stationary. Very thoughtful and imaginative, great inspirations.
Don’t miss checking out the architects’ website! WOW!!! Many, many amazing projects! Thinking with and without a box, never mind inside or outside of one. Good examples of stretching our understanding, interpretion and interaction of environment and project.
I like that transparent sauna set-up. The modern box house was in Mimi Zeiger’s book too I believe- or at least in some book I own….
Great post Kent- lotsa eye candy!
-Deek
Relaxshacks.com
Wow! I’m not a fan of modern or ultra modern, but the innovaton involved in these designs is undeniable. This is real creativity and possibly a little bit of genius. Really nice!
Wow, these are all awesome! These designs really make a lot of people think about their own use of resources, as well as providing functional and unique homes to their inhabitants. I absolutely love the sauna in Noway, it seems so zen. Great use of space!
Beautiful designs! Unfortunately, their website is all style and no content so I wasn’t able to do anything but admire the pretty picture slideshow.
What great pictures. These buildings would be fantastic to use in the garden space or setting. Not only are they functionaal but very ebautiful to observe.