Guest Post by Tracen Gardner
I came up with the idea for Reclaimed Space when I needed a living space on my ranch outside Shiner, Texas. There was no electricity or running water on the site, which is located 15 minutes from the nearest hardware store. I did not want to use all that energy driving back and forth and was concerned with not only with time constraints but also the confusion involved in meeting sub contractors in a remote area. I was afraid of not completing the project in time and that it would take too long to “dry-in” if I worked only on weekends.
I decided to build my Reclaimed Space to fit a “shipping envelope.” Not so tall that it would hit bridges, but wide enough to be usable. I also incorporated sustainable practices I learned at UT like cross wind ventilation, single pitch roof optimized for rain water catchment, solar compatibility (orienting the space long way east/west preventing too much sun), over insulation, and the use of piers. The piers eliminate the need for a lot of concrete and are able to relocate easily if needed.
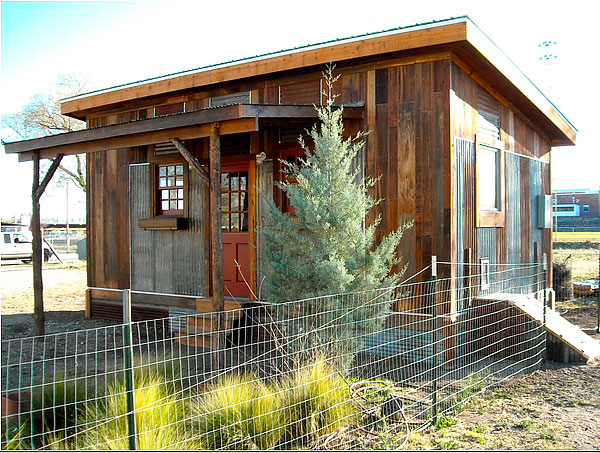
Since I painted my way through college, I knew where most damage would occur from the sun and rain. To compensate for this, I placed galvanized tin on the bottom 1/3 of the north and south walls, and almost all of the east and west walls. The structure was built with eaves for the same reasons.
Next came style, for years I had collected 100 yrs old material with great appreciation for it’s structural strength, historic value, rich colors and textures. I was happy to do my part to save landfill space.
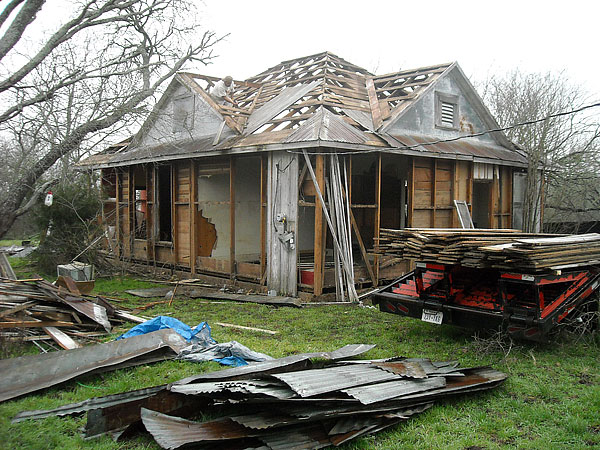
Once the first Reclaimed Space was built, friends told me I should start a business of building and selling more. Three months after completing the first Space, I called Dwell magazine. To my surprise, I received a call back 3 hrs later from the President, Michela O’Connor Abrams. She asked if she could meet in two days for dinner. Michela changed her flight plans to stop by Austin on her way to San Francisco from New York. She asked her SW Branding representative Nualla Berrells to join us. Over dinner Michela invited Reclaimed Space to attend their Dwell on Design conference in LA. It was at the end of June, only 3 months away. This opportunity gave RS the perfect platform to represent it’s model of effeccient, quick build, shippable, and “drop-ready” (able to plug in and use immediately) spaces.
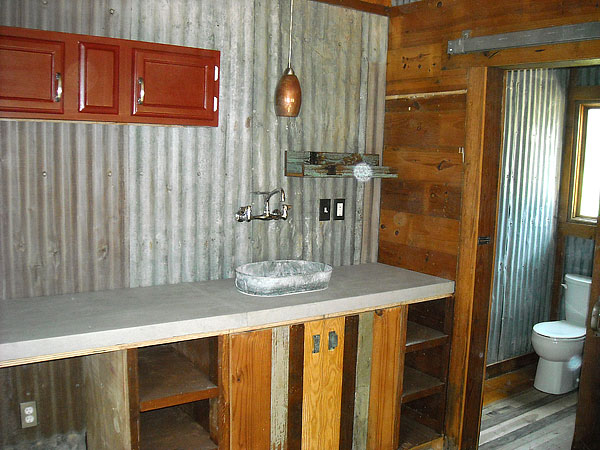
We were received brilliantly. Over 14,000 attendees toured the Space. I can not remember how many people came by 2 or more times, brought their friends to show/tour, and commented that they felt our Home was the best attraction at the show. I was afraid we would be looked at as “The Beverly Hillbillies,” what a great relief to get so many compliments, to see so many world renowned designers asking to take photos, and to meet so many intellectuals in the sustainable and architectural communities. The Space was featured on several LA news broadcasts, we were asked to be interviewed for 15+ videos, and professionally photographed by Dwell and many others.
Instead of paying to ship the unit back to Texas, I came up with the idea to sell it at the show. At first, Dwell was on board, but later recanted because they felt it would not be professionally correct to support one vendor and not the others. This did not slow Reclaimed, we came up with a new idea: to sell the Space using eBay and give half the profits from to Habitat for Humanity. The Space soared in price, by the closing, we were able to sell it for $75,000 and donate $10,000 to Habitat. The actor, TJ Thyne, from the TV show Bones was the lucky winning bidder. He located his Space in Southern California. Later, Dwell supported the sale of modular homes during their convention, they even invited us back, really, they demanded we come back, and deeply discounted our vendor fee. During the next year we received an award from the Environmental Protection Agency for their Life Cycle Building Challenge. We flew to San Francisco for the West Coast Green Conference to receive our award and to – Hide quoted text – give a speech. Wow, what an honor and experience, my degree in Environmental Resource Management was paying off.
We started to get more and more media attention, from solar, sustainable, building, small living, design, and re-use magazines and blogs. Two authors even included Reclaimed Space in their books. Our sales really took off once the Austin American Statesman wrote a lengthy article for their real estate section, front page, with some great photos.
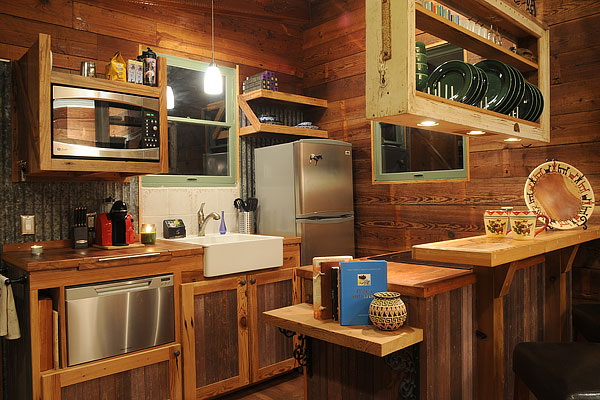
Our next Space, built, shipped, set and electrified in 4 short weeks, was purchased by a couple in Marfa, TX. It is a sewing room/guest home on the grounds of what was once owned by Donald Judd, the famous artist. Next, we built a guest home that was shipped outside Austin for an expanding family. A few months later, we built and shipped the “Land Yacht” outside Bastrop, TX for a professional sailing couple.
They wanted their ranch home to reflect the clean lines of the 140 ft sailboat they use to tour the world. While we were building this Space, we were de-constructing the 1880’s Shiner Livery Stable for the Shiner Brewery. The “Land Yacht” was finished in all Shiner material, it even had the Spoetzl Brewery Shiner TEX brand on the plank we used for the bar top. As all this was going on, we were also building the 2nd Dwell Show Home. Another great show, more press, architects, designers, and videos.
Later, we delivered a Space to a remote ranch outside Navasota, TX for a weekend retreat that will eventually be used full time. We started building furniture for the Spaces, new clients, our own office, and for my personal bedroom. This summer, Dunton Springs Resort in Colorado, ranked 6th most exclusive in the world, flew me up to design a “Glam Tent,” a canvas camping tent joined with a Reclaimed Space bathroom, front facade, decks, outdoor claw foot tub, and large pine poles to support the tent fly. This will be a prototype for what may become a whole new resort on a 520 acre fishing ranch on the Rio Dolores with 8 “Glam Tents” renting for as much as a $1,000/night.
Next week, we plan to re-locate the original Space form my ranch to a private horse ranch next to the soon to be completed F1 track. This will be it’s 6th move. Because we do not use sheetrock there are no repairs, after each move we have been able to use it within minutes of delivery.
Three short years later, we have de-constructed over 10 homes, 8 small-medium sized barns, and the 8,000 sq. ft. Shiner Livery Stable. So far, we have saved over 3,120 cubic yards of landfill space, moved into an enclosed 7,000 sq. ft. warehouse where we can build up to three Spaces at a time, and finished out all 4 of our offices to demonstrate our material types. Just this week, we have been asked to be covered in a documentary movie about reclaiming and small home living.
Our rusty/patina style and sustainable designs continue to grow with our diverse client base. Thanks to the great wood artist Brian Welch, 3-D artist Hayden Lindley, and all the skilled sub-contactors, our future looks great, it will be dusty with more de-cons and remote gravel roads.
Tracen Gardner
Founder
Reclaimed Space
512-844-4366
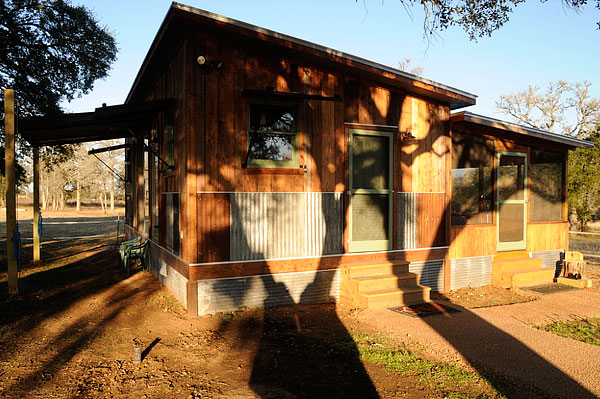
That is an awesome use of artistic talent to create one of a kind spaces well done.
Do you have plans to sell plans, ever?
Great use of materials. I wish I was doing this for a living. Beautiful job.
I have (some probably obvious to others) questions: 1) Why tin? I understand that it doesn’t need paint, but isn’t it awfully hot?? or, is the tin double-walled with insulation between?
2) what’s the difference between piers and skids? My 100yo farmhouse is built on piers, but wouldn’t I need skids to move it?
3) I’d love to see a floorplan of some of the houses!
I think this is terrific. I’m watching several old farmhouses in my area fall down and wishing I could do something with the materials!!
First, I want to say that the Reclaimed Space project is a beautifully thought out, well-explained and utterly superb piece of design work, right down to the detailing. Just love it.
Second, I used galvanized corrugated steel roofing on my not-so-tiny 192 sq.ft. mobile dwelling. The panels are screwed to 1 x 2 stringers riding on 1×4 rafters @ 16″ o.c. A 1/8″ thick sheathing called “ThermoPly” is installed on the rafters (under the stringers) with the metallic-coated side facing up.
What is simply amazing is this: after sitting in the blazing NM sun at 6’000 elev for 6 hours, the underside of the Thermo Ply is at the ambiant air temperature of around 90 degrees. The galvanized steel 3/4″ above it is likely above 165 degrees, but that heat sets up a continuous updraft under the steel, which is unimpeded at both the bottom and top of this shed roof. It WORKS!! It’s like my trailer has been sitting in the shade. By the time I get R-15 wall & ceiling insulation installed and my mylar space blanket over it (and under my interior paneling) I think my new home is going to be easy and cheap to heat and cool.
The 1 x 4 framing is modular, with every 3rd stud & rafter being 1.5″ thick (laminated) With1 x 4 fire blocking at the mid-points of studs and rafters I have a strong yet slightly flexible frame that is less than 50 lbs heavier than the 2 x 2 framing of the original travel trailer. I can hardly wait to get electrical & plumbing done so I can finish out the interior and move in.
Really like the transitions between old wood and metal. The layout appears to be quite practical to use (viz, kitchen).
“High Tech: The Industrial Style and Source Book for The Home” from 1979 also played with the use of different materials (deck plate, rubber matting, etc.) in more urban implementations for lofts and apartments.
The use of wood – lovely stuff. Wabi-sabi.
Congratulations on great work. Show us more, please!
That’s a beautiful accomplishment. You are indeed a leader.
Fabulous story! I love it when passion and practicality meet and make a way to live in the world doing what one loves. Plus, the ‘spaces’ look so great! Love the tub sink. A friend of mine and I were rebuilding a kitchen counter in a friend’s container/added on kitchen and needed a sink. We looked at a lot of options (as in, what was laying around beside using a truly ugly old kitchen sink) and instead, Francie built a sink instead. She made a box out of wood lying around, then using a lot of broken tiles and some shells, she grouted in a one of a kind designed sink. Amazing what we can do with ‘nothing’!
How exciting! And I love the idea of reusing the building materials from old homes.
Looks like Texas is a treasure trove of reusable building material. I am so jealous! Love the look of these spaces and the screened porch on the last one.
Truly enjoyed reading your observations of our tough Texas weather and how you dealt with it in your build. Congratulations on such success and recognition!
Nice houses, great story and great that you were able to get so much media attention.
Good luck with future de/construction!
I love the sliding door to the bathroom- pocket doors and sliding doors take up so much less space than ones that swing out (or in) which makes them so perfect for small spaces.
If I had some land, I’d be buying one of your homes!
I absolutely LOVE this, congratulations, BEAUTIFUL JOB!!!!!
I guess my Dad is about 20 years ahead of most of the world. He bought an abandoned property with an unfinished house with a broken slab on grade foundation and a burnt-out mobile home back in ’91. He fixed the foundation(by himself, no less) finished the house, tore down the trailer and has recycled most of it into a 12x 20 shop/storage shed. The MH trailer’s frame has been turned into two trailers, a heavy car hauler and smaller single axle utility trailer. Back in the day(20th century), they didn’t call it ‘artistic’, they called it being resourceful.
Exactly! Well said.
I love the looks of your Space but I have several comments. I’m assuming that the first picture in this story is the exterior view of your first Space and the one you sold on eBay for $75K. If that is true then your implied cost of construction was $55K as you donated half the profits ($10K)to Habitat for Humanity. As a rough estimate I would say that building is no longer than 22 ft long and 16ft wide or 352 sq.ft. in area. The calculated cost of construction is $156.25 per square foot without the land to set it on. Not outrageous but not exactly cheap either for the type of people who really need affordable housing. I think this is reflected in some of your customer base i.e. television actors and couples who tour the world on 140 foot sailboats. Show me something that looks good and the average person can build for $50 per sq.ft and I’ll be impressed.
–Show me something that looks good and the average person can build for $50 per sq.ft and I’ll be impressed.
–Since he lives to impress you I am sure he will be right on that. It will be his life’s work.
Thanks for the great words everyone. To answer a few questions; we do not offer plans since most of the plans are done on the spot as we build. Each space is designed around the windows and doors we have reclaimed. The floors and finishes are done to owner preference. Most of our clients are private and usually want their space to remain unique.
Our pricing tends to run $115/sq. ft.
We can build on skids but most of our units are hauled long distances and require large trucks/semi trucks to haul with some speed. They are easily relocate-able with the right ingenuity and manpower.
Bob Adams, the first pictured Space is in Marfa,TX, it is 14’x20′. The Dwell Show Home #1 was a 14’x24′ with hinged eves to get through the convention doors. The space can be found on our site, http://www.reclaimedspace.com The cost on the unit included shipping to LA, $4,800, the convention fees $6,000, flights there and back, hotels, car rentals, etc. Our spaces start at $40,000 and since they are modular we can build to any size. Right now we are building a 160 sq. ft. bathroom for a resort in Colorado.
We are a small startup, sorry if we do not get to everyone’s email, we were probably de-conning a farm house or barn in the heat. Please call with any questions 877.TX SPACE
I guess we kinda have an artist approach to customer service, if they want one bad enough, we hope they will make a point to get one. There are only 2 of us running the shop, we appreciate the dedication it takes to commit to purchasing a Space.
Are you willing to build one on a 40ft. trailer? I would love to have one as a travel trailer. Is that feasible or a bit of a wishful thinking?
this is my favourite small space design company that i have seen on this site or any other. the carpenter they have does unbelievable things with wood over and over again from the pictures ive seen.
as far as customer service is concerned, i was less then impressed however. they answer most questions posted to them on their facebook page, however when i contacted the emails listed on their websight 2 months ago, i never received a response back. i resent and still, nothing back. so that was VERY dissapointing if thats the normal way they run business with prospective customers.
as far as improvements i would like to see, none of their spaces available are able to be moved by anything except a flat bed semi, so while they are “movable” it would be nice to see a trailer design. also i would like to see a loft design.
the price point may be affordable for some, but for me and 90% of people looking at small homes, the price is to high. i can buy a nice small home for the price they want.
i dont blame them though since it seems to me they are at the top tier of design and function in my opinion of their target area.
i do not get the “small family run company” feel that makes me excited and want to support them. must be because they never returned my email of a few basic questions i had.
Would like to see detail floorplans elevations lots more pics etc so do you have a web site?? Maybe a lot of questions are answered there. Thanks..
mike…in Los Angeles
Love, Love what you have done Good Luck
I love the use of reclaimed materials. I see the tin quite often as well as the punched tin. Mixed with old wood and salvaged imported tile. Even Sundance catalog did an entire issue called (Steel, Slate and Reclaimed),of this concept back in 2009 and I saved it. Nice seeing something worthy go a little more mainstream.
15 minutes from a hardware store is remote? Dad gum city slickers!
That’s what I was thinking. I’m about 20 minutes from town and everyone out here has 5 to 10 acres. I think I’m lucky to have it all. 5 acres on the side of a hill with pinyon-juniper forest, close to town and amenities. About 30 minutes to a small city in the other direction. I have a small building already on site and am considering finishing it out as a tiny home… sorta. I plan to make a glorious kitchen in it and figure out the rest later. I want a root cellar in the hill behind it, and since it is already excavated, that should be easy. The balance of the excavation is already becoming a sunken garden, with stones making terraced flower beds. I am hauling all stones down from the hillside. Moved into the old mobile last November… and have planted a dozen fruit trees and 3 fruiting shrubs. I back onto a wildlife corridor, so I’m set. I keep looking at the tiny house plans and getting great ideas. Perhaps by next year. The little building is about 140 square feet, seems like plenty for just me, but I like the idea of greenhouse added on, since it is pretty cold at 7500 feet elevation.
I moved to another island partly because the first one was barge delivery only for big stuff and the nearest hardware or any other store was a 10 minute boat ride (once you got hold of someone who felt like going)followed by a 10 minute taxi ride (plus however long it took them to get to the wharf)in good weather, not possible in bad weather and somewhat complicated at low tide. On the new island I can hitch to the hardware store and back in about 2 hours (longer if I stop at the library or for ice cream)and they deliver for a reasonable fee. Luxury!
Once Dwell gets ahold of something, affordable is out the door. NIce inspiration and some good ideas here, but like the rest, too much $$$ for my budget.
The workmanship and aesthetic appeal are quite amazing. Pat yourself on the back, and you are doing something right to garner all this attention. 🙂
Lovely design and a good use of wood otherwise filling landfills. I would also paint some walls (or the corrugated steel) with a brighter color to make a contrast with the dark brown of the wood and reflect more light into the room, but the design is great just the way it is.
I’m also curious to know what is the “Land yacht” you were building, and does it have similar characteristics with this one? Is it a construction on wheels?
The Land Yacht is pictured on our website, it is the Space with the screened front porch. All our Spaces are custom built to the clients specifications, we have painted tin in/on 4 of our 7 units.
I notice a lot of people requested to see elevations and plans, I will post some to our website asap, http://www.reclaimedspace.com and our Facebook page.
Concerning affordability, I have not found another modular provider that is less expensive, if there is one, do they provide a complete Space with hardwood flooring, blown insulation, electric, water heater, ceiling fans, etc.? I would be interested in knowing how they can do that much.
it seems scott stewart is more afordable if your basing purely off square footage and “ready to live in” spaces. search his name on this blog.
That kitchen is one of the best small kitchens I have seen to date… Wondeful overall space.
Beautiful re-use of material and space. Do you have any other posts similar to this?
Brianna Olds
CoolProducts Social Media Marketing Manager
Really beautifully done. I am so enamored with Tiny Houses and yours are my new favorites. I love the sustainability, environmental consciousness and the use of reclaimed old building materials. I was out of breath reading this piece, so much success in a short time for you. Truly validates that you are doing something special. It is a source of hope for me that there is so much interest in green building and smaller spaces. Our planet is too precious to continue our destructive human antiquated ways of doing things. Some day, hopefully, you will get an order from me!! Keep up the amazing work!
This is beautiful! I love it.
Gorgeous, but yes- Dwell is spendy!
wondering if you used any type of vapor barrier when using corrugated tin in a bathroom remodel? Beautiful work! Thanks