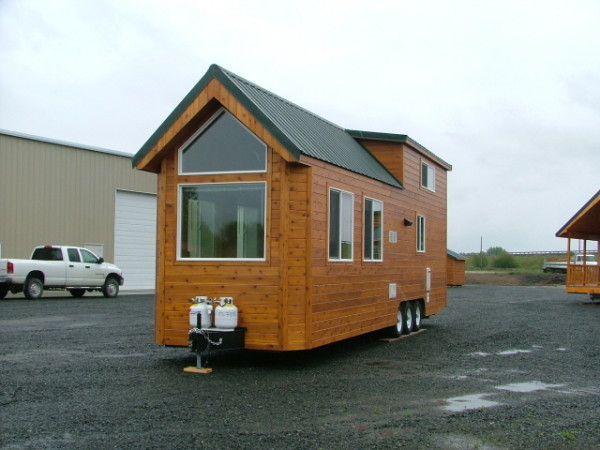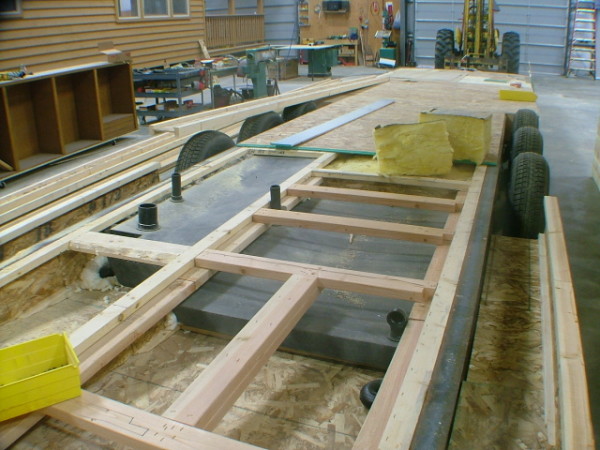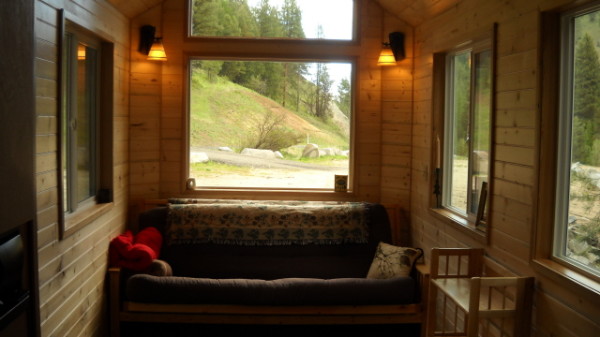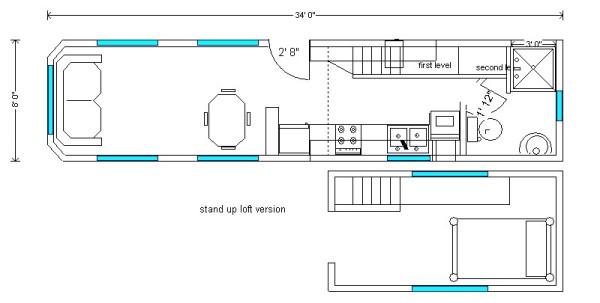Guest Post by Rich Daniels
I’ve always enjoyed figuring out ways to beat the system. Now I’m not complaining about how life has treated me over the years, but know in my heart there are other ways that might be better, more fitting to an individuals needs or desire when it comes to living space. A big house with lots of rooms might be cool for a while, but as we all know the rooms tend to fill up with stuff, as nature and houses both abhor a vacuum. So small is good right? Now, I admit this “8 wide stand up loft cabin” isn’t as small as many of you tiny housers go, but hey, I’ve got stuff too! The cabin is LARGE when concerning the rig that can pull it. Tipping the scales at 13,200 lb. it is on the verge of being too heavy to pull with a 3/4 ton truck, and though I have, a one ton would be better. I will say though it has exceptional balance and tongue weight, so if you go slow and there is only a light wind it can be moved safely. By the way I didn’t design it to be pulled any great distance, except occasionally and with a larger rig, and so the weight wasn’t going to be a issue as long as it didn’t become too heavy. Enough said about the weight! On to more important things like how is it built, and will I be warm in the winter, and how much is it?

Built as a show cabin and for the occasional trip down to the river for a weekend, the cabin sports a lot of great features and innovations. Let me walk you through it.
Built with conventional building materials, the cabin presents itself as the look that RPC- Rich’s Portable Cabins, has become know for. Combined with what I call the “underslung floor system”- my unique approach to solving the height issues encountered when building functional loft cabins- and the steepness of the roof, the cabin height is well under 14′ and will go most places without a problem. Be aware that the cabin is a low rider, a street rod of sorts, and may drag on the rare tall speed bump.

The under side is protected from the critters with heavy sheet metal adhered to some osb, and offers protection from the elements too. Insulation in the floor cavity is 10″ thick and has an R value of 38. I guarantee there is no cabin anywhere that has more insulation than that in the floor. R 13 in the walls and R30 or so in the vaulted ceiling. Loft has less because of the rafters, but still I don’t think it will be a problem to heat it when it is 10 below outside. The steel frame and axles contribute significant weight to the cabin and could have used smaller steel, but it’s what I had on hand at the time.

The framing is always fun and relatively easy, but one needs to pay attention to framing and design details so everything fits, and we all know there is hardly nothing worse that going backwards! One thing to remember when building larger cabins is that steel bends, so be sure to consider how the steel beams will react to weight. Sorry, the only way to know how much camber and where to put it in the frame is by experience only. Camber is applied by using a large stick welder at about 300 amps.
Next is bracing and sub skin. To keep the cabin walls straight requires straps, sheathing or a combination of both. If there is one thing I’ve taught my crew its this: Stand back and look at what you’re doing on occasion, line up the lines and develop a good eye for verification that all is well. It’s easy to nail a stud on the wrong side of the layout line, and if a fellow can catch it right away, it’s so much easier rather that having the boss catch it!

Pine interior is a pleasure to work with, but pay attention to loose knots and bad color. We always put two coats of water based lacquer on the interior to give it added protection and shine. It will make the walls easier to clean and won’t hold the dust as readily. The wood is 3/4″ thick and though heavier than 1/4″ paneling, it is far superior. Put a nail anywhere to hang your pictures. A word of caution: don’t drive the nail more than an inch deep, because you never can tell where a wire might be, and a nail could short out the wires.
Speaking of wires, this cabin is fully wired to NEC and has numerous outlets. Plenty for all the electronics and other stuff. It also has an inverter and batteries for when you need to be off grid, and even has a solar panel on the roof for gentle charging of the batteries. If you need to run a generator to power the cabin its easy to plug it in, and with the built in charger on the inverter, the batteries will be charged at the same time.

The bathroom is large due to the design, but firmly believe there is nothing wrong with a bathroom big enough to dry yourself off in without hitting your knuckles on the wall. The shower is huge at 36″, and has a glass shower door. The toilet is a low flush RV type toilet, and dumps into a 32 gallon black water holding tank. The shower, washer/dryer and the kitchen sink drain into a gray water holding tank, also 30+ gallons in size. The cabin has 40 gallon fresh water tank and a 12 volt pump system for when you’re off grid. The hot water is provided with a on demand water heater so you never run out of hot water.
The stand up loft feature is an element I’m very proud of. I developed the concept and lead the industry with this feature and because of the design, can accommodate a person who is well over 6′ in the loft trough. There is lots of storage beneath the trough floor, and even has a stand up utility room beneath the stairs for the systems.

Appliances are: medium sized propane fridge with freezer, 40,000 Btu propane forced air furnace, propane range, microhood, Eurotech washer/dryer, Rinnai tankless water heater, small ac in the loft. Has custom lighting as well plus a ceiling fan.
The exterior siding is tongue and groove cedar with two coats of oil based stain, and since the cabin is house wrapped, there should be no issues with moisture or water damage to the structure. The roof is metal and is screwed into Doug fir 1×4. The fir wood really holds the screws well, and won’t back out after a few years in the sun and winters. Windows are of the typical vinyl variety, but have low E for extra insulation value.
The cabinets are assembled and installed, interior walls installed, flooring goes in and finally on to the trim. And if you are like all the rest of us, by the time you get to the finishing touches, you’re ready for this grand adventure to be done. Let’s get on with the next cabin shall we?
There are a lot of steps in between that I didn’t mention, and if you decide to give cabin building a try, be prepared to spend hundreds of hours for a cabin of this nature. Or have me build it for you. The price on this cabin is $42,000 www.richsportablecabins.com



I’ve seen Rich’s cabins and they’re pretty special. I like the concept of living small and there’s plenty of room in his cabins to make living small very comfortable.
Thank you Lynn. I intentionally leave some open space for people to add their own furniture, but build in storage where it is practical. Built-in cabinetry can always be put in later by the customer, or additional cabinets can be installed at our shop.
My significant other and I are wanting to build our own tiny home and want to do stairs instead of a ladder to the loft. We have been a little concerned about how to keep the stairs from taking up too much of one length of wall, but also don’t want to make them super steep. From the pictures here, it doesn’t look like you have a problem with either. I was wondering what the dimensions of your stairs are as well as how high your downstairs ceilings are/how high up your loft is. Would you mind writing back?
This is a lovely and liveable plan for a trailer-style cabin. I personally would put in an alternating stair, because I am an older person and those tall steps would prove a hardship as the years went by, plus it would free up more space both in the loft and in the storage space under it.
The first picture, looking out over the sofa through those windows at the view, just sells the place instantly!
When designing, it is always a balancing act between the different elements of the cabin. I prefer to stand in the loft verses crawling on my hands and knees. The stairs are very safe and not too steep with fewer treads to navigate. Stairs are better than ladders if given the choice.
There are many areas of the design where in order to do one thing, another element has to be modified or shifted etc. That is what makes the finished product unique and enjoyable to build.
Really nice work.
This is the palace of tiny mobile houses! love the large windows, really gives a feeling of space.
I personally would like to see a little more detail on the outside.
I’m sure it is incredibly well built, but the price tag is…..well over my budget.
Fortunately I have many models that are less money. I custom build within a person’s realistic budget.
That looks really nice. What’s the total living space inside it?
The lower level footage is 270. More space can be gained by going wider.
Looks great…all that natural wood inside. But if you are building to NEC code then a stray picture nail should be protected by a nail plate where wires are less than 1 1/4″ from the stud face.
Yes, it is important to drill the wire holes in the center of the studs.
This is awesome. And it’s nice to see something with a furnace, hot, running water, bathroom, kitchen, etc. It seems like there have been a lot of posts on here recently with small “houses” that are lacking many of the essentials to make it a viable alternative to a more mainstream home. This thing looks great!
Thanks Josh for the wonderful words! I agree that we all need the creature comforts that a typical home provides. This cabin comes close with all the conveniences, and about 1/10 the square footage of the typical American home.
Simply beautiful! I have, until now, been opposed to lofts because my dog can’t climb a ladder. You solved that problem brilliantly. Going to check out your website…
Oh my! I have been thinking about building a small house in the Baker City, OR area. Before I went to your web page I thought, “Don’t do it! You’ll fall in love with the homes and they won’t be anywhere near where you want to be.” But I went to your page anyway. Imagine my surprise. And your website is so easy to navigate. In fact, I’m going back there now.
Wow, very impressed Rich. I love the design and floor plan layout that include so many nice features(the stand up loft, stairs, washer/dryer, and the big window on the end seal the deal). I appreciate that you have been in business for 10+ years. It inspires confidence vs newer smaller designs on the market which are not as time tested. I see great value in your 8″ wide with loft model. Is the white truck a 3500 with Cummins or gas V8 or v10 magnum (just out of curiosity, what is your free way speed, mpg?)? Any possibility of a fold down front deck, or would it be simpler to build and transport it separately, yet still be able to attach it to the house?. I would think we will stop by in the spring when we are on the west coast.
Thanks Rob. My truck is a 2500 diesel. I’ve pulled it a few times with the truck in parades and shows. I feel ok at 45 mph if conditions are right. The long body really helps with stability. The fold down deck is a good idea, but one difficulty might be making it thin and strong enough while keeping the body of the cabin less than 8’6″ when in travel mode. I’ve got an idea for fold out eaves that would help with shading the cabin and water deflection. I believe both ideas are feasible
So 45 mph…well it is going to be a long trip to the east coast..lol…I wonder how much it is to ship on a flat rail car?
Yes it would be quite the drive. Would probably take a few weeks plus loads of stress. I recommend letting a transport company pull it. They are insured, aware of potential risks associated with speed, and likely have a larger truck to pull it. My biggest concern when pulling it is side wind. Keep in mind this cabin is unique, and future cabins may be a little lighter, but where height is concerned you can’t make it any shorter and still have the features.
I love this. Very high quality and an excellent commentary about how it was made. The stairs at the side are great too as not everyone is spry enough to negotiate those ladders. 🙂
I love this trailer. It is very much what I wanted to live in. Just so far away from me. I don’t think I have seen anything so perfect for me. The stairs are great! I don’t think I could do ladders either so this is perfect, the dogs could get up there by themselves too, heck there is even enough room up there for their pillows so I don’t have to share my bed with them!! I too like the high loft as well, being able to stand is awesome. If only you were located in southern ontario, I would be at your door step in a heart beat!! Love it, love everything about it! GREAT JOB Rich!!
Thank you Carol! Shipping is incredibly expensive. For example to ship a typica1 12′ wide cabin across the country is around $10,000. An eight wide on the other hand would likely be around $4000. This cabin unfortunately is not a do-it-yourself type of cabin unless you have a large truck that can handle the weight, or going short distances.
Hey Carol, hello from Brockville. It nice to hear of small home enthusiasts in the area. Maybe we can organize a “group by” of homes at the same time and save on shipping rates. Worst comes to worst I think that I don’t mind the drive, I could do it once and if all goes well then volunteer to drive your home if you cover the fuel…we’ll see, it would be in a year or so any how.
Rob, I think you have a great idea. From a manufacturers point of view it would be wonderful because of the security in the numbers of cabins committed on. The price per cabin would definitely be less with larger orders, and might be able to negotiate a better trucking rate as well.
I tell you, i just don’t know how the crossing of the border would go!?! Taxes and all the duty or whatever they feel they would need to charge, I don’t know about how that part would work either.
But a group buy would be a good idea! Group shipping would more then likely be cheaper! Would totally consider either group buy or covering fuel Rob, if it was worth it! I sure don’t have the skills or access to free skills (aka siblings) that could make a trailer that was as nice as yours Rich! And I haven’t seen too many as nice as yours either!
Now days crossing the border is a bit of a process, but I have been successful placing a cabin in Alberta – so it can be done. Taxes and tariffs can’t be avoided though, and would be an extra few thousand.
Man this place is great, I can reall see myself living in something like this fulltime, and the stairs are a huge plus for me. You obviously have put a lot of thought into your buildings and it shows.
I have been studying tiny houses for a couple of years now. In fact I am attending a workshop on them in March. I am pretty sure I will be building one in the near future. I am thrilled to have run across this particular plan since it basically possesses all the elements I have been looking for. I have just a few niggling design changes I think I would make. I have noticed there isn’t a proper closet in the place. Would it be possible to shift or steepen the stairway a bit to allow a stand up closet next to the shower? It seems it could be in the bathroom if you were to straiten the wall of the bathroom door. Also move the electrical panel to the mechanical area under the stairs and put in a pocket door for the bathroom. I live in Hawaii so maybe I could be one of those accounts where you could turn a job into a vacation as you mention on your site!
Sounds good to me Daren. Winter is just beginning and already have a few feet of snow. Hawaii sounds great about now.
I’ve looked at a lot of house designs and I like this one best. It’s kinda between a tiny house and a park model. I could really see moving into this one out back of a relative’s land or something. The design seems just right. Love the landing on the stairs, which would make it easier to move things up there.
The landing is a big feature that makes it accessible for most everyone.
These cabins are really nice & they sure do beat paying a land lord every month…
But I’m a young guy in fc Arkansas, & it would b really nice to obtain one of these at a lower budget… Not to mention, being black & all… The income rate for us are far lower then the average white due to access… Nevertheless, this is a great idea
Really Really cool! Nice one!
Are you selling this as a park model? I thought anything over 60″ in the loft had to be counted as square footage?
very good
turkey selam
bu bir hayal
I am living tiny, too. Keep up the great work for inspiration to us all on this small planet.
rural south central Arkansas
Hello, friends! We got a Rich’s Portable Cabin for full time tiny house living based off of this model! If you want to see photos check out our blog at jessiandjoe.com!
Did you ever consider using pull down stairs similar to use for attic access? That would give you a lot more usable floor space and provide a door to the loft when you aren’t up there.
I’m 17 and I would like to own one of these. I plan to travel.
Wish we could do this in the uk fancy a long holiday lol
What is the smallest pickup I could get away with to pull this – assuming I have to move it, which I’d prefer not to do? Is a Ford F150 enough or more like a F250 or even a diesel? I don’t want to have to buy a truck that costs more than the house!!
PS Should have read all the other comments before posting my question. Could I just have this built where I am in Colorado? I never wanted to move it anyway . . . thanks!
I also want to make my portable House And i have knowledge about like that Portable modular buildings have various uses. They are often seen, alone or in groups, as temporary site offices on building sites Other uses for these and other types of portable buildings are as guard shacks, rural offices, on-site changing rooms, etc.