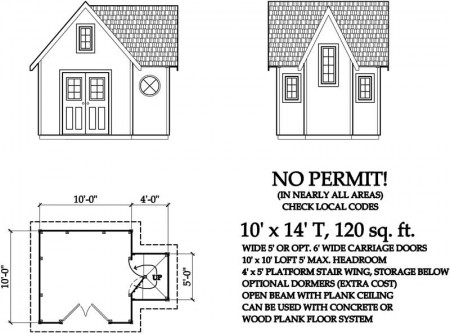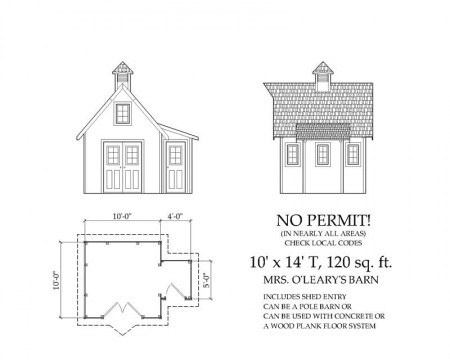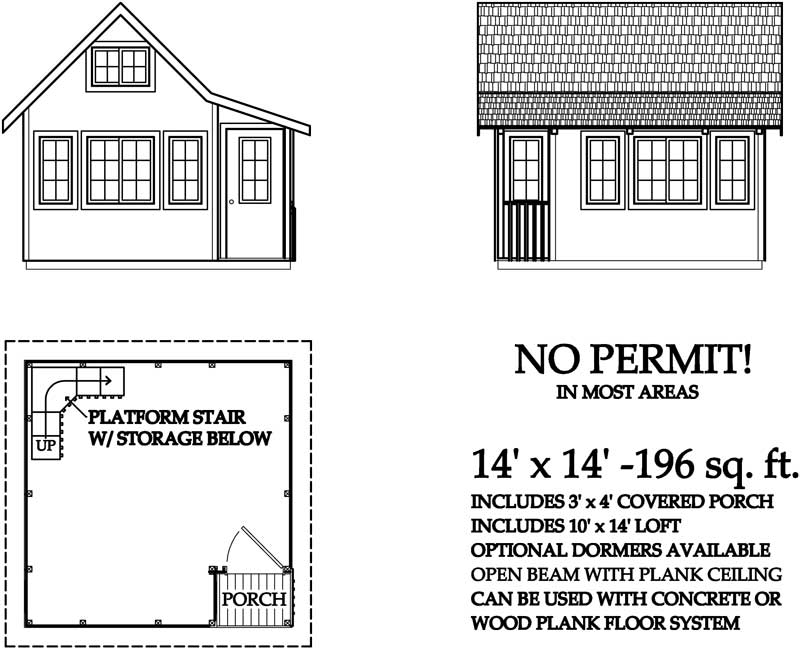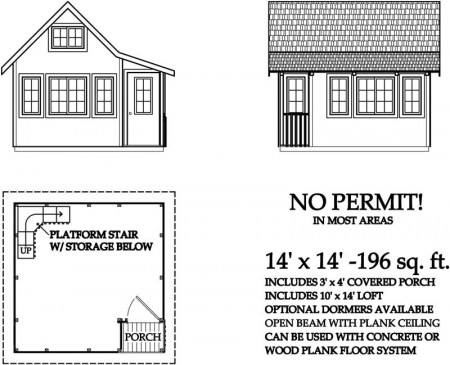Pennypincher’s is a kit company and they sell cabin and barn kits. Pennypincher’s kits include design engineered plans. Anne Masias, General Manager of Pennypincher Barns shared with me the following about how they have discussed selling standard plans but at this point they come exclusively with the kits.
That said, a 120 square foot, loft style kit has a basic shell kit price of $2880 (lumber for the exterior shell & loft, comp. roofing, hardware and design engineered plans). Doors, windows, dormers, cupolas, foundation & labor not included. Though Pennypincher does mill their own windows, doors, cupolas & dormers. Pennypincher’s has designers on staff they can modify their standard plans to meet the customers needs. Most of their designs can be done in any size and they can also engineer for additional snow or wind load or other county requirements.
Pennypincher’s can deliver a cabin/tiny house kit just about anywhere. They order your package materials in the customers locale so the only “shipping” expense is really a delivery fee or you could pick the materials up if you wanted. It’s up to the customer.
This is one of their favorite things that they offer because it’s a huge cost saver, far more eco-friendly and the customer gets to support their local economy.
Holiday Special: Anyone who orders before the holidays get a free accessory item (cupola, dormer, etc.).
The tiny house designs are new for them so they just have sketches and simple designs. They have more new designs coming soon so visit the Pennypincher site and learn more.


If you enjoyed this post, subscribe to our feed


I am very interested in the pennypincher cabin for $2880. Please send me more details or call me at 802-563-2772 or e mail me. THANKS!
I would like a a barn/garage apartment with three bed rooms big bathroom and small bathroom down in the garage a lager kitchen with breakfast nook,the bed rooms to be good size, the garage to be 3 to 4 car space. The out said to look like a big barn.