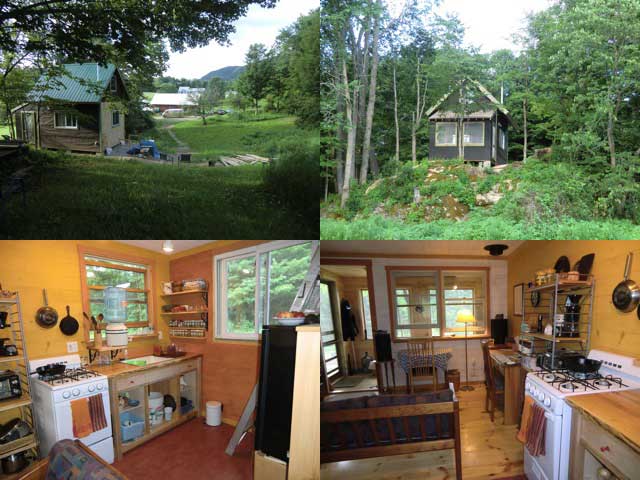Dale Helms a fine furniture maker from Monkton, Vermont was featured in the Sequel of Stuck in Vermont a feature story on Peter King Tiny House Builder based in Vermont. Dale recently sent me an update on their house and I wanted to share it with you. I’ll turn it over to Dale and let him tell you about it.
Here are some photos showing some of the progress on our house since the “Stuck in Vermont” video this spring. We moved into the house in June after we sold our house, it is a great space to live in, my wife even loves it.
The house is 12’x16′ with a 6′ porch. Electricity, composting toilet (behind red curtain), propane stove/oven. No running water, the sink drains into a bucket which we empty outside. We will add a wood stove when it gets colder, (you can see the stove pipe in the ceiling in one of the pictures). we will have to rearrange the furniture to accommodate it.
Thanks Dale for the update, please continue to keep us posted.


Wow, that looks a lot bigger than 12 x 16! Of course there is a loft…now I have to figure out how to have a loft in my 15 x 15 casita!
Excellent! I was looking forward to this follow-up post since I’m a huge fan of Peter King.
I love it! I could easly see myself living in something like this, and love the large bedroom upstairs!
Great cabin! Creatively laid-out and decorated. Nice job!
For spaciousness:
*Try recessed lighting, light-colored walls and more windows.
*In a loft, add skylights for ventilation and cooling.
*Replace bureaus and closets with underbed pull-out storage boxes/baskets.
*Store kitchen items behind curtains under the sink.
*Undercouch storage baskets would also be great for pans and dry goods.
*Store pans in the oven.
*A desk, dining set and extra shelving may not really be needed.
*For guests, try folding chairs.
yeap, I like seeing a lot of pics… and environs that are LIVED in. Layout of furniture, nooks and crannies is all important. we need, i think, to see what is tinyhouse norm!
(i liked comic books too… they had lots of pics, not too much writing… )
In the Video our home owner said this was temporary quarters while they build a twelve hundred sq. ft. house. I ask, why?
Thanks, Di for your comments, its true that details count when living in a small space.
I agree w/ di. If it were mine I’d have added skylights in the loft and saved the walls for a closet and artwork (but maybe they don’t care for art – I didn’t see any). Plus it would have added more visual vertical openness which would be nice w/ a low sloped ceiling. Otherwise, I quite liked this cottage.
Now THIS is a cabin I really dig- cozy, simple, easy-to-build, and it LOOKS like a home unlike some of the overly sterile and modern cubes you see out there. Very nice work you two.
-Deek
Relaxshacks.com
*I love how the porch serves as a mudroom with coat hooks.
*Try arched windows in the peaks of a house.
*For ventilation, try a screen/glass door in the peak of a lofted house.
*Add a small upper deck at a later time.
*Rather than rely on lighting, add windows across the entire kitchen counter area.
*For additional counter space, place a large cutting board over the entire sink.
*Try pull-out cutting boards.
*Add an under-counter washer/dryer.
*For spaciousness, store everything away.
*Add a tall towel/cosmetic cupboard over the toilet.
*Cover the cupboard with a set of small curtains.
*Use a round, spring-loaded curtain rod – supported with mug hooks.
*In the bathroom, add a tiny 12-inch depth corner sink.
*Try small window curtain toppers and mini-blinds.
*Iron clothes the night before, on a thick towel, and use one hanger.
WOW. My original cabin is 14 x 16, just a little larger than this, and I’m amazed at how livable this is. GREAT use of space.
Why does no one use a gambrel roof on these tiny houses? It would add no floor space while afording much more head room wherever it was utilized.
How do you get the dressers and mattresses into the loft area?