by Philippe Beaudoin
Minimaliste is a startup company, we are working with a 3D artist and the Sequoia is a result of six months of design. I started the Facebook page a couple of months ago and it helped me to find some serious investors.
These tiny houses are fully equipped and designed so that a group of 2 to 4 people can live there. In addition, they have the added bonus of being mobile, that is to say, they can be towed by a conventional truck such as a Ford F-150 or F-250. Main or second home, cottage, studio, office, hunting camp … Minimaliste’s creativity has no limits. In addition, the company offers a travel and delivery service so that customers need not own a truck if they are interested in our products.
For me, its a dream coming true, i’m doing all this because i want to build tiny houses for people who can’t build them themselves. I know a lot of people who would like to have a tiny houses but they can’t do it and here in Quebec, there is no company who are building tiny houses that could survive our weather.
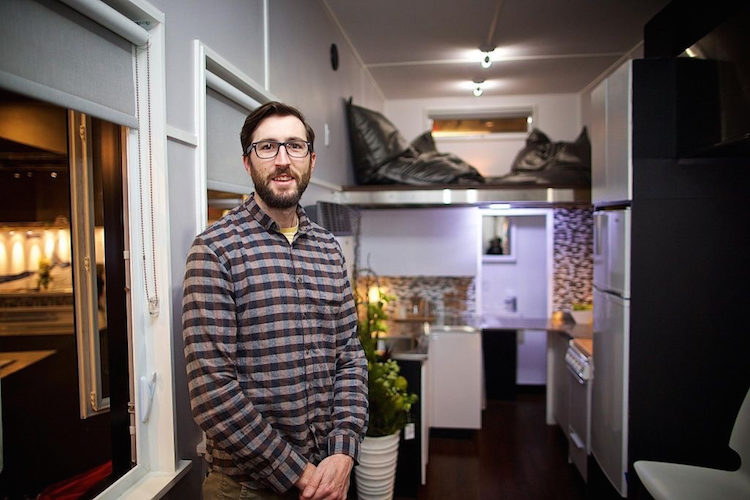
Minimaliste will stand out with luxurious modern minimalist design, including an innovative cabinetry. Two weeks ago, I found that Tiny House France posted about Minimaliste on their web site and Facebook page and it really helped us getting some more visibility and i think it became their most popular post since a long time. Here is a link of Minimaliste Facebook page.
We translate almost every post in english so it makes it easier for english people to understand whats going on because yes, my first language is french and sorry for my bad english by the way. Visit our website here to keep up with everything: www.minimalistehouses.com
Our prototype is 95% done and I have finally have good pictures of it!
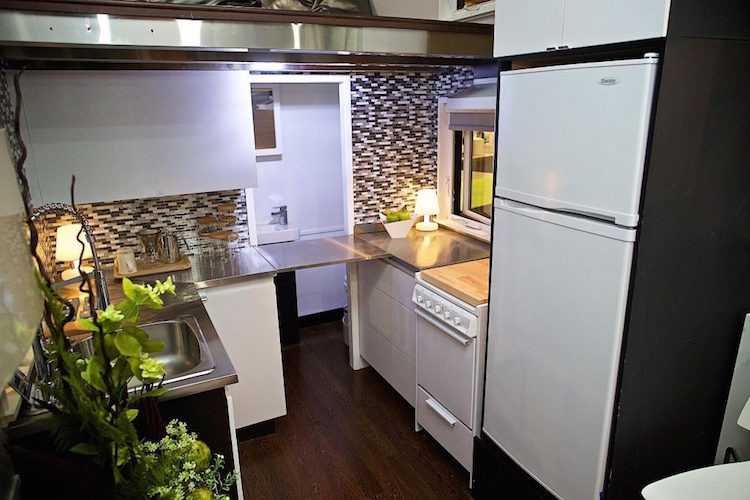
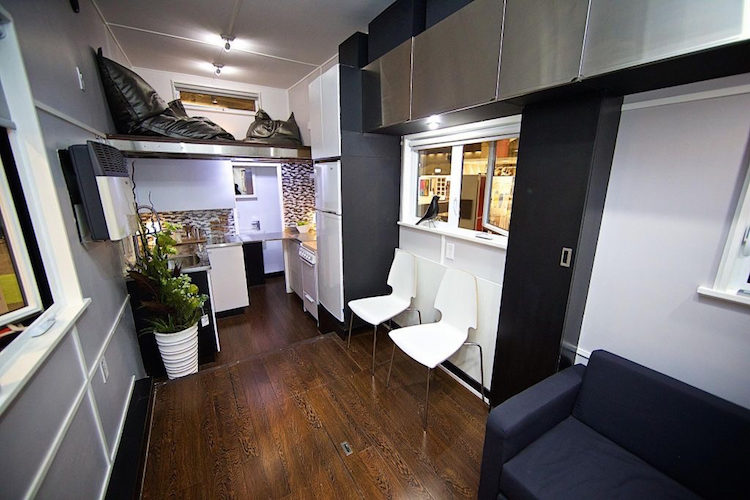
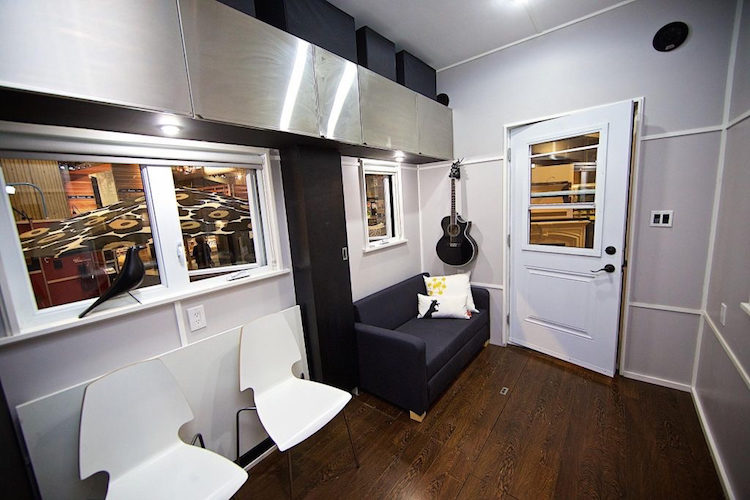
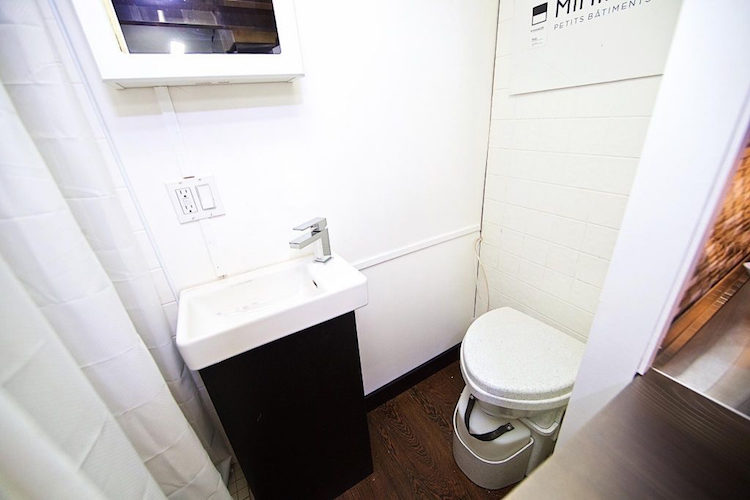
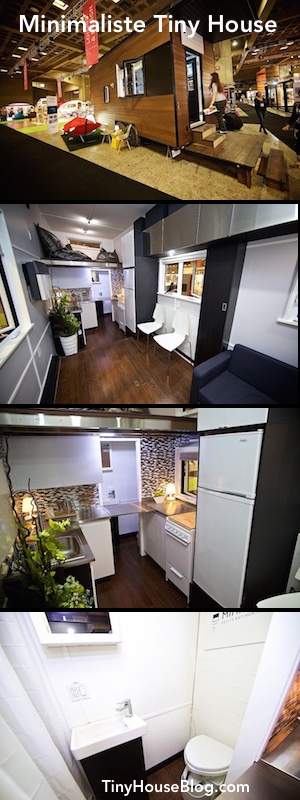
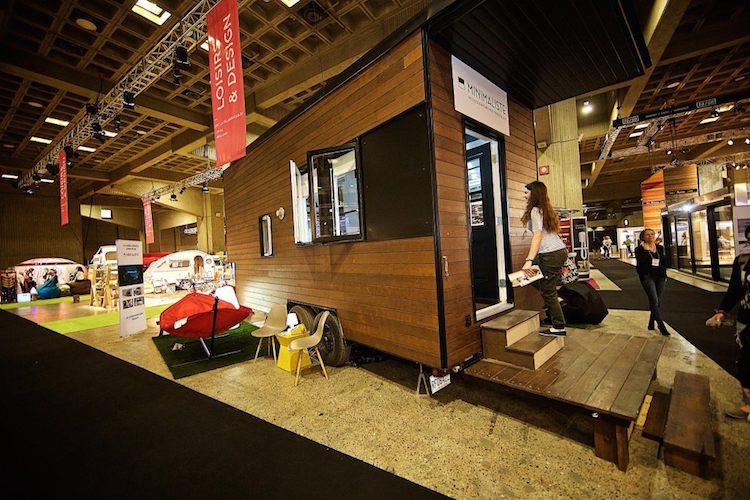
You’ve probably already seen this but if not, check it out:http://mediajacker.com/this-veterans-simple-idea-to-help-the-homeless-should-be-mass-produced/
Thanks Anne, yes I have and have shared it on Social Media. Maybe will do it here on the blog too.
Wow! Your house looks INCREDIBLE!
Any chance u might bring it to the U.S.?
I sure would love to get a look inside!
Be Well, K???? Yurt Grrl
Félicitations, gens du Québec!
Si jamais vous passez dans l’Outaouais, j’irai certainement vous voir, car j’envisage une petite maison fixe.
Nice job! It’s very modern looking on the inside versus many tiny homes that promote a lot of natural materials. Good luck, it looks great!
Great concept and execution. I am a residential architect living in an Airstream Tiny House for 9 years. I design tiny houses and Tiny house communities. You have eloquently
addressed the aesthetic challenges, how about finding legal places to park and live? Please support the changes needed in local zoning laws to allow Tiny House Communities. One correction, this is a 10,000 lb unit and could not be towed by a half ton truck. Thanks for your beautiful contribution to an essential affordable housing movement.
I LOVE your kitchen! My favorite tiny kitchen so far!
Composting toilet, ugh, terrible sink. Look, that might be okay for a some men, but for ladies…the bathroom is the place where you don’t just wash your bod and take a dump, it’s the place where you get yourself ready for the day. I can’t understand why so many tiny house builders act like it’s a necessary evil. A bathroom should be a necessary good. I’ve seen tiny houses with actual bathtubs, with vessel sinks, with FLUSHING TOILETS (as an option). This house looks flashy but it’s still got the flaws other such houses have. And about that couch…no ottoman? I think a couch with a slide-out ottoman would be great – do they make such things?
“I’ve seen tiny houses with actual bathtubs, with vessel sinks, with FLUSHING TOILETS (as an option).”
A lot of us don’t havae the means to deal with black water, so composting or incinerating toilets are the way to go for us.
If the place weren’t mobile, sure a flush toilet would be more convenient (although I’m not convinced it’s better for the environment), but this is something that can be pulled by a large pickup truck.
To be blunt, transitioning to a TH is ultimately cutting the wheat from the chaff. It’s all about compromise and a vast majority of people give up the 100 sqft bathroom. You can always offer suggestions for how you would like it designed but I think you will find most people can do more with less.
Isn’t it possible to offer criticism without being so harsh? You have to keep in mind that though THIS TH may not have been designed specifically for YOU, you may be able to get more of what you want, incl. a flush toilet, though plenty of female TH residents have gone with that model from what I’ve seen online, so I think the slam against MEN is unwarranted.
The kitchen’s very functional and beautiful, and although minimal decor isn’t my style, this is quite nice. I worry about how the tiled spaces hold up during travel. I also would prefer the door be on the side instead of the end of the house: I think of that blast of cold air just whooshing down the center aisle unobstructed. Don’t know how much of a difference it really makes in such a small space, TBH.
The side door also allows more space for a possible downstairs bed area for us less agile people.
It’s a beautiful space, though, altogether. Would love to see how it holds up to being lived in!
Nice interpretation of the classic mobile TH…Love the way the counter top can flip up/over to create more usable space for when the kitchen is in service. I looks to be a very efficient and ergonomic space where one can really get cooking! tres chic!
I came to this blog to see what was offered and I find a small home with a shiny interior. What type of metal are you using for that shine? I do not see an access ladder for the loft. That loft looks a bit small for two. Could not find a size to indicate if the tiny home is standard 8 foot wide or the length. Is the sofa a full size sleeper or a twin sleeper? I do like the “U” shaped kitchen with removable counter shelf that blocks the bath doorway. What price range will this model fall into?
Luv what you guys are doing. Here is a Texas interpretation of a Minimalistic wedge design. First 1 1/2 story THOWs with 302 square feet, built on a 24′, aluminum trailer, lofts are optional but not compulsory for sleeping. First TH powered by the Tesla Power Wall system. Built with space age aluminum skinned IMP panels delivering R 38 R value. Pull it with just about 1/2 ton pick up. https://youtu.be/RIl6WDf72dA
Ok so I can see that the bathroom isn’t a fully realized room like the rest of the house and wasn’t staged like the rest of it either.
Still I usually ignore people who don’t know how to give constructive criticism. It’s easy to see that with shelving, a prettier shower curtain and some paint this could be improved.
And hey if you don’t want to put your waste in the water system then I think you are a hero. Composting toilets are awesome tools for living lighter on this planet.