Our idea began to take form in late 2008 when we saw the attractive little dwellings in the TinyHouseBlog.com Web site. We especially liked the houses with wood paneled walls. Not long after, while driving down the Interstate, we noticed a beautiful cabin for sale in a portable building sales lot. These portable buildings were actually “high-end” tool sheds, pre-built, available in many sizes and delivered to your site as a giant rigid box.
We had recently purchased a 75′ X 180′ lot in a subdivision near New Orleans and we wanted to put our building there. We chose a structure measuring 14′ X 24′ with a loft at each end. The floors are constructed with 2 X 6’s which give the building a very solid feel. It weighs 7,600 pounds and sold for about $8,000 (about a dollar a pound). The price included delivery and tie down.
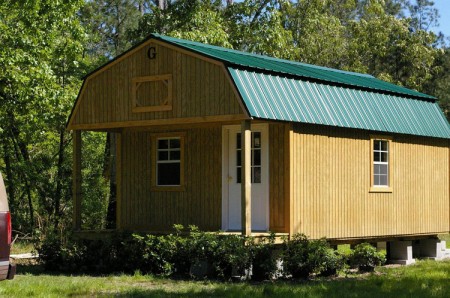
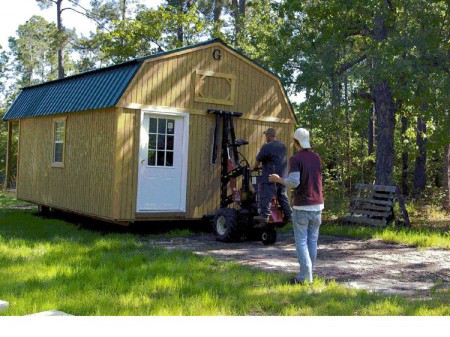
I felt I had the necessary skills to complete the inside of the dwelling but I wasn’t sure about getting the proper permits as required by Saint Tammany Parish (Louisiana) law. We were uneasy when we first walked into the lobby of the Parish Governmental Complex. Our anxiety was only heightened when we saw a mannequin sitting in the lobby for reasons unknown. I wanted to be a “self contractor” for this project but was fearful that the building permit staff would be quick to turn me away if I said anything wrong at all. At first they seemed disdainful of my plan to build a 340 square foot “home.” The whole project seemed to be nearly impossible to do according to code standards but without a permit we couldn’t even turn on the electricity. I knew that building codes are the law and that regardless of the staff’s outlook or my concerns, our structure would have to conform to those standards. In order to build rapport and credibility with staff, I started visiting regularly and was always polite. Before long, I was able to consult with the chief building official.
I learned that in Louisiana (because of Hurricane Katrina) every structure has to be certified by a licensed Louisiana professional engineer that it is able to withstand 130 MPH winds. The business that sold us our cabin provided this document for free. It had the necessary engineer’s red stamp on the plans to certify that my building could withstand the 130 MPH wind load. However, this structural rating is not complete without a Louisiana licensed architect’s seal to define how the foundation is to be built. The foundation design must be specific to the particular building and lot. This process turned out to be far easier that I had expected. I made an appointment with an architect who had done many of these drawings for sheds. For $300 he made a quick drawing of the precast concrete pads, blocks and tie down anchors. He completed the drawing in about thirty minutes. Best of all, the Parish was happy with his drawing and issued my building permit.
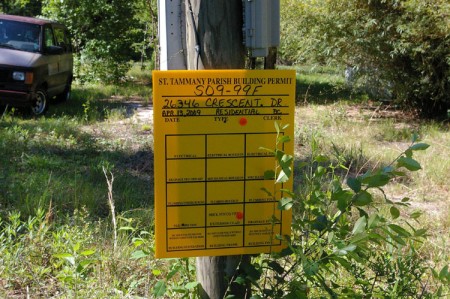
The Parish building permit (application) fees were reasonable. They totaled $246. However, the survey fees were considerably higher. Three different surveys are required including a boundary survey, topographical survey and elevation certificate. These totaled $800.
The permit process is a series of steps in four different areas spanning nine different inspections. The four areas are electrical, plumbing, frame and drainage. In each area there is usually a preliminary inspection and a final inspection. For example, with frame, the inspectors need to have the walls open so that they inspect the required hurricane clips and insulation. Since the code demands R-30 in the attic, I had to butt 2 X 6’s up to the 2 X 4’s to give the 10″ thickness needed for the R-30 to fit next to the ceiling. (See picture)
Often, three inspections can be performed during one visit and you don’t necessarily need to be present during the inspection. For example, you can leave the door unlocked for the inspectors that morning. They can come in during the day, make the inspection and leave the green tag if you pass.
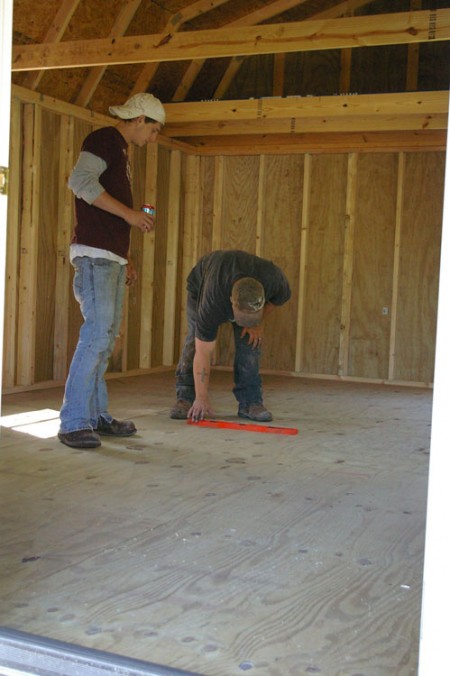
For my electric service, I used an underground feed from the utility pole buried 18″ deep with 100 amp service. One of the best decisions I made was hiring a licensed electrician and he was wonderful. Once he came on board, he served as my advisor to guide me through the numerous details the Parish would be inspecting. For example, the code requires hard-wired smoke detectors and the shower must have a light in it. The electrician knew all of this. Even better, he had knowledge in all the other trades and knew the inspectors. Without his professional skills and expertise, the process would have been much more difficult. I tipped him in addition to his fee because he kept me out of trouble.
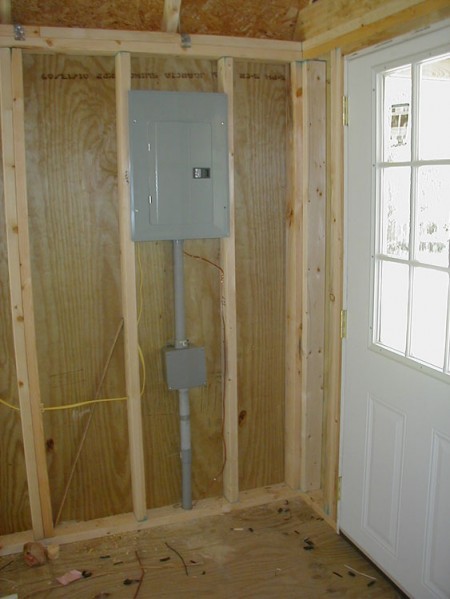
Another item needing careful attention included plumbing vents. These must vent above the roof ridge line. All of them must be “dry vents” so they breathe properly and allow the toilet to flush correctly. In the areas of water and sewer services, my particular subdivision has a community water and sewage utility. This saved me plenty of grief because otherwise I would have had to deal with another set of local requirements pertaining to all that.
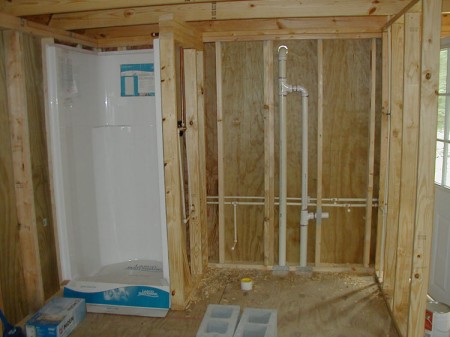
The building permit was issued in April 2009. Our Certificate of Occupancy was issued in August. The whole project cost about $20,000: $2000 electrical, $3000 plumbing, $8000 cabin shell, $5000 materials, $2000 various fees and miscellaneous.
The entire effort shows that “smaller” does not necessarily mean “simpler” in terms of getting a project done the right way. We wanted our “Tiny House” to be a true home and not just a glorified tool shed. We wanted it to free of the potentially life-threatening hazards that can accompany poor site preparation and unstable construction, dangerous electrical wiring and shoddy plumbing. With the help of a few professionals, our own “sweat equity” and a positive approach to meeting local building code requirements, we have achieved our goal. We are very pleased with the final product. Please check out the various pictures of our project.
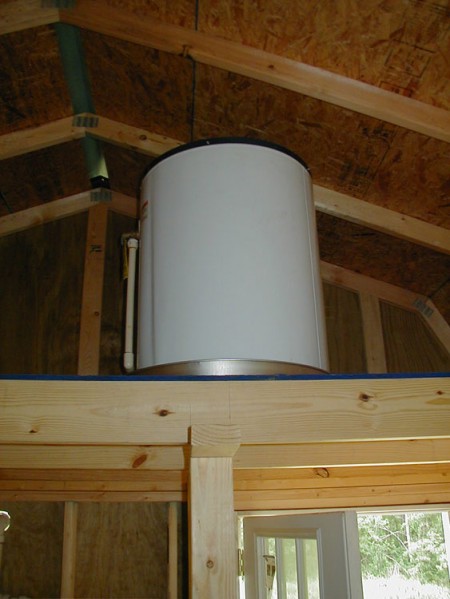
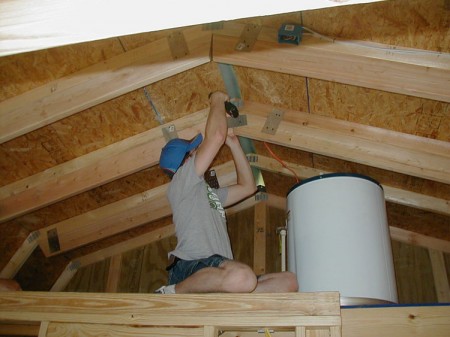
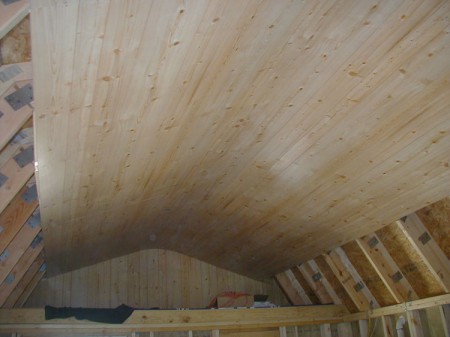
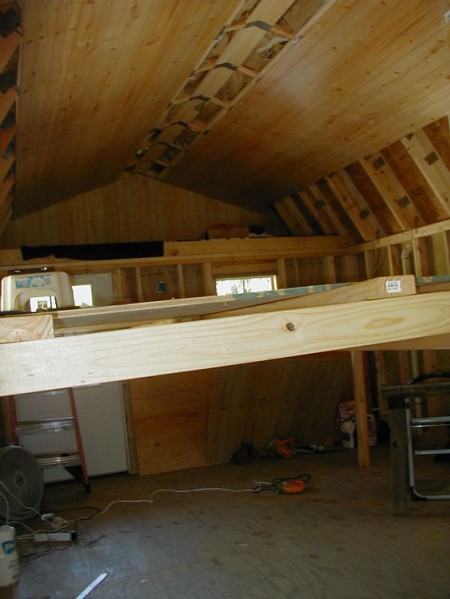
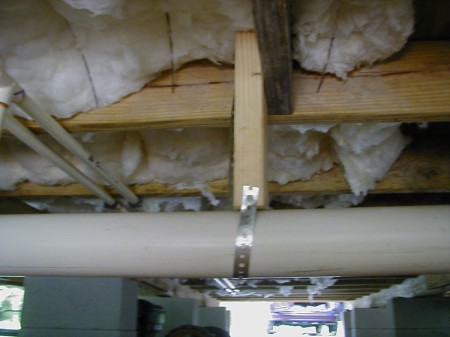
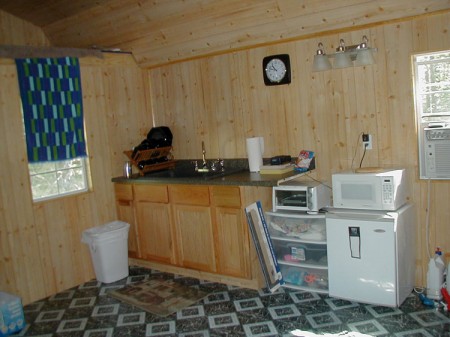
by Bill Northup for the (Tiny House Blog)
If you enjoyed this post, subscribe to our feed

14 by 24 for $8000…this is about a thousand dollars of material and something any basic carpenter could build in two days, short ones. If you pay a contractor to put up a garage he will do it for about $5000 this same size, with a concrete slab foundation. About half the cost of the garage, the slab.
Its a way to double the cost and sell wood. With very little design and labor added.
Less is more, in this case, that is, less building for more money. The frame of a house is a tiny fraction of its finished cost. The expense is in systems and finishing work and fixtures, not the box. Thats why shipping container structures are much more costly than wood frame, no shortcut and no savings.
I framed my 14 by 40 house with 700 sf for about $3000 materials..It took ten days. The structural box is a small fraction of the building cost and all these alternatives, Hay bale, tires, cobb, coke bottles and cement, cinder block..are costlier than wood frame, not less.
The reason subdivisions are full of stick frame homes is its the fastest and easiest adn cheapest structure available. The cost of housing is not in the box..People dont get that and see this box that looks like a house, ONLY $8000 and say wow cheap, when its ridiculously expensive…but its not a house. Its a shell..Just the bare structure.
This is not informative. Its gimmicky.
Hey Doug – thanks for input and educational response. I’m tempted to use it as a post 🙂 -Kent
Bill, I really appreciate the details you provided in your story. I was especially interested in how you dealt with the permitting issues. Good job!
Great idea. I almost went with this structure when adding the office to our land. I still think it’s a great looking little place!
Interesting post. I too was a little surprised by cost, $8,000 for a shell that wouldn’t conform to IRC. What code standard is Louisiana using?
Wow, thats a neat design.
Great pictures and love the design! Thanks for sharing!
i’m in new orleans & want to put a tiny house–about 24×10–in my backyard. would LOVE to talk to you about your experience!!!!!!!
`i have been looking at the same type of shed myself. do you have inside finished yet? would love to see how you did it!
Nice article. I’d be interested in how you located land suitable for building on, the foundation, bringing in power and water, any zone codes for flooding, etc you ran into. Thanks.
I HAVE A 16X40 CABIN THAT I’VE MODIFIED TO INCLUDE A FULL KITCHEN AND BATH. IT ALSO HAS A NICE TWO OTHER NICE SIZE ROOMS THAT CAN BE USED AS EITHER A BUSINESS OFFICE, CAMP, MOTHER-IN-LAW SUITE, CABIN, OR A 1 BEDROOM 1 BATH HOME. WOULD ANYONE KNOW ANYONE WHO’D BE INTERESTED?
Hi Kim, I would suggest listing your cabin on Tiny House Listings. There website is: http://tinyhouselistings.com/
“Another item needing careful attention included plumbing vents. These must vent above the roof ridge line. All of them must be “dry vents” so they breathe properly and allow the toilet to flush correctly. In the areas of water and sewer services, my particular subdivision has a community water and sewage utility. This saved me plenty of grief because otherwise I would have had to deal with another set of local requirements pertaining to all that.”
Why do I see in photo #6 of the shower stall that your drain/waste vent stack is coming out the back wall of the cabin instead of through the roof? I’m trying to figure out how to do the vent stack for the entire drain/waste system for my cabin. I have a lofted barn cabin (Derksen) being built to 10X16, and it’s very similar to your Graceland cabin.
Would love to talk to you. I live in Slidell and would love to live in a tiny house and live stress free. I am interested land on Pontchartrain or rats nest road , lakeshore. Thanks
I’m interested in buying one of these could tell us how much?
Bill, great blog. I just purchased 2 Graceland Buildings similar to yours, and moved them on a piece of property in Carencro, LA. The local building permits department are now saying that we need Tyvek around the cabins to meet residential codes. Do you know if there are different codes for “cabins” or “cottages” that will not force me to take down all the walls to add a moisture barrier? I can’t find a link to that specific code question. Any other gotchas are also appreciated that we’ve not already considered. We are also in a “floodway” zone, btw, which has other engineering requirements/costs…
Hi, I know this is an old article, but I’m considering doing a shed home in St. Tammany. I was wondering who was the architect that you used that had experience with shed houses, and after the building process, is it considered a house like insurance and incase I’d want to sell in the future? Thank you.