My hometown of Reno was the first stop in Jay Shafer’s Fencl cross-country tour. I counted about two dozen people who stopped to visit Jay’s newest build, some who were visiting from other Western states.
I was impressed with how many of us could fit into the 120 square foot house. It smelled like freshly cut wood and let in lots of afternoon light and air from the numerous open windows. The great room was a nice place to hang out and chat.
I think what Jay does best with his tiny homes is the space planning. I mentally began to fill the numerous shelves, closets and cubby holes with my own things and kept coming up with spaces to store stuff. I was really impressed with the space below the kitchen sink and the depth of the two great room closets.
The window seating area was my favorite part. It was large enough for a puffy chair and even a small table or bookshelf. The placement of the fireplace was right next to the seating alcove, which I like better than right in the middle of one of the walls the great room. This gives you more wall space for additional seating or a dining table.
Two ladders on each side of the entrance to the kitchen/bathroom area are used to reach the loft. Some people found them a little difficult to maneuver, but they seemed safer and more utilitarian than a moveable ladder.
The loft housed a fairly large bed, more than enough for two people. There is a small cupboard at the foot of the bed. The Fencl loft seems to have more privacy than other tiny house lofts I have seen.
Jay answered numerous construction, space and living questions and was very approachable and gracious. He seemed to enjoy meeting people from all over the area and was impressed with the visitors who had come from long distances.
How much fun would it be to be able to take your house on a tour, to show it off and meet interesting people along the way? It just goes to show that the smaller your house is, the bigger your world becomes.
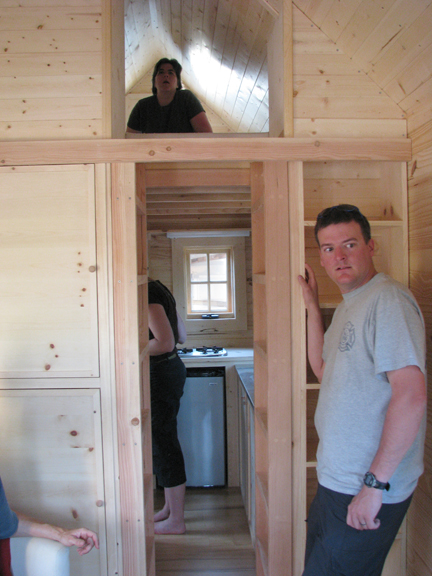
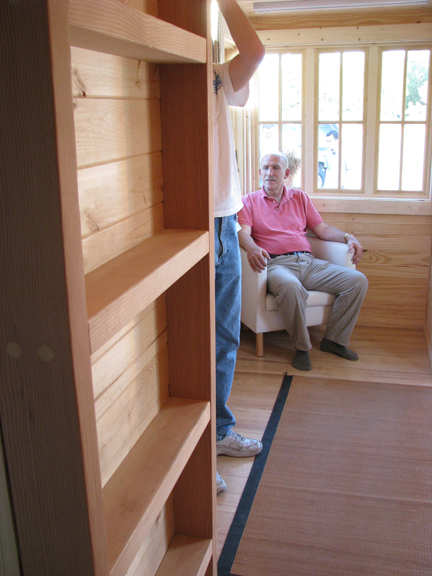
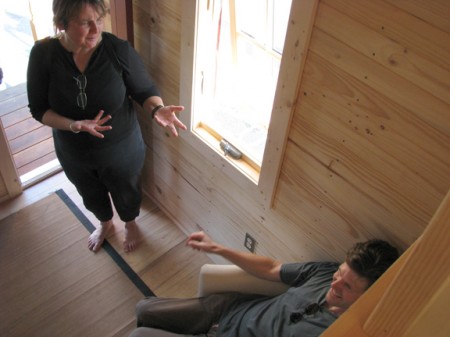
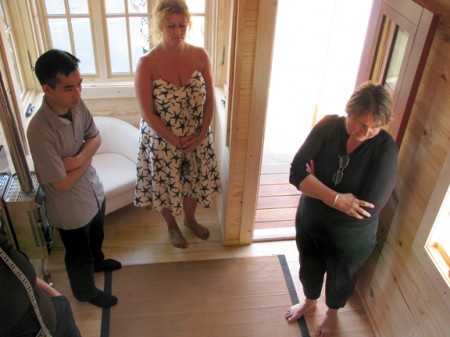

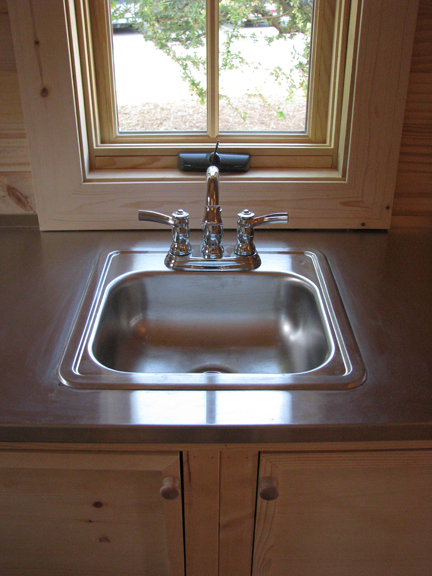

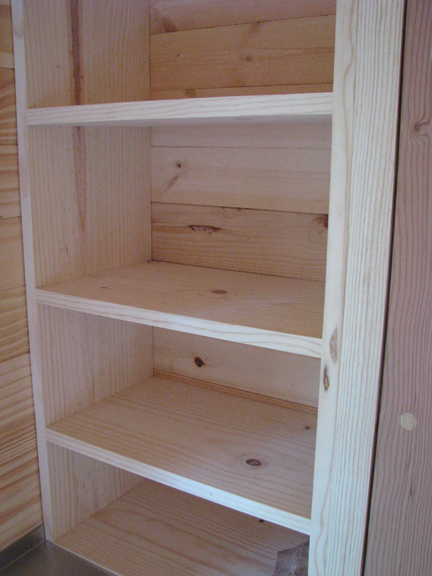

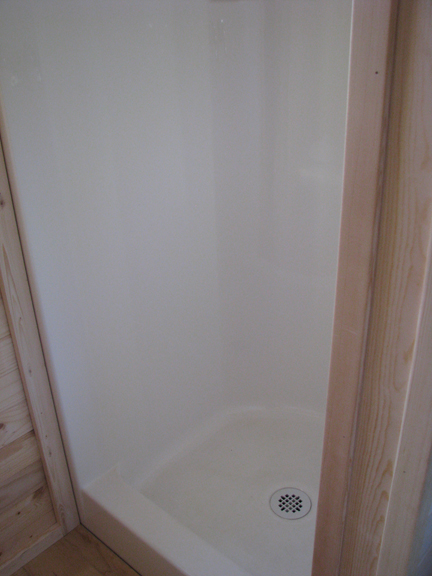

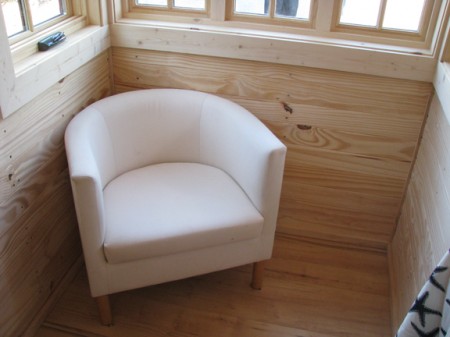
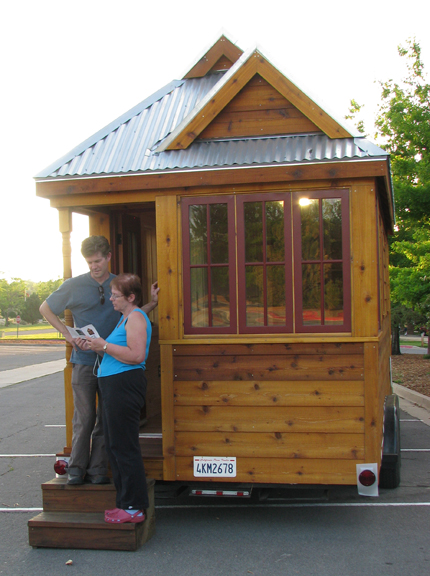
If you enjoyed this post, subscribe to our feed

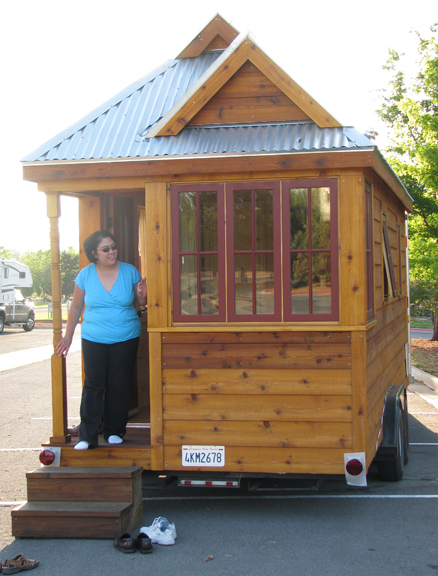

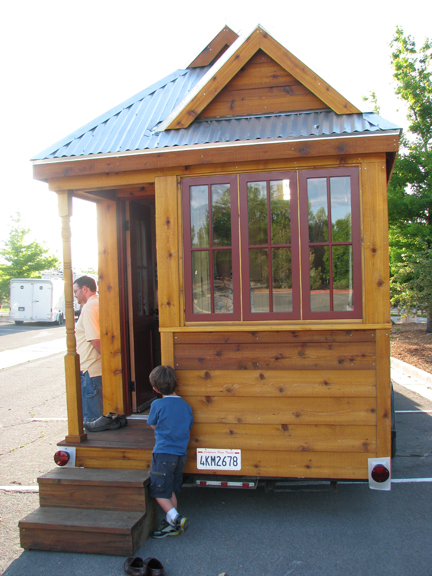
Awesome pics Kent. Looks like Jay is finally on the move, and getting the crowds gathering at his Tiny homes.
I think I’d put a built in window seat in the alcove for additional seating (tight two) and then have the top hinged for additional storage underneath. Just a thought.
I’m with Seth. The first thing I thought of when I saw the club chair in the alcove was a bench box with a mini mattress, bolsters and pillows on top; a place to read, a place for guests to sit, a place for my Chihuahua to hang out. Also, if you have a guest or you live by two, one person can sit on the alcove bench, you can put a table in front of them and add another fold up chair on the other side. Voila! dining for two! (or you could mount a table on the wall that drops down in front of the alcove bench and save table space. The under bench box storage is a big plus to store quilts and comforters during non winter months. But other than that, this design is a winner! (Love the bank of windows in the alcove; gorgeous!)
These are far the best photos yet. I can’t wait to see more. It is like a story unfolding that has no ending. It’s wonderful to watch. Robin