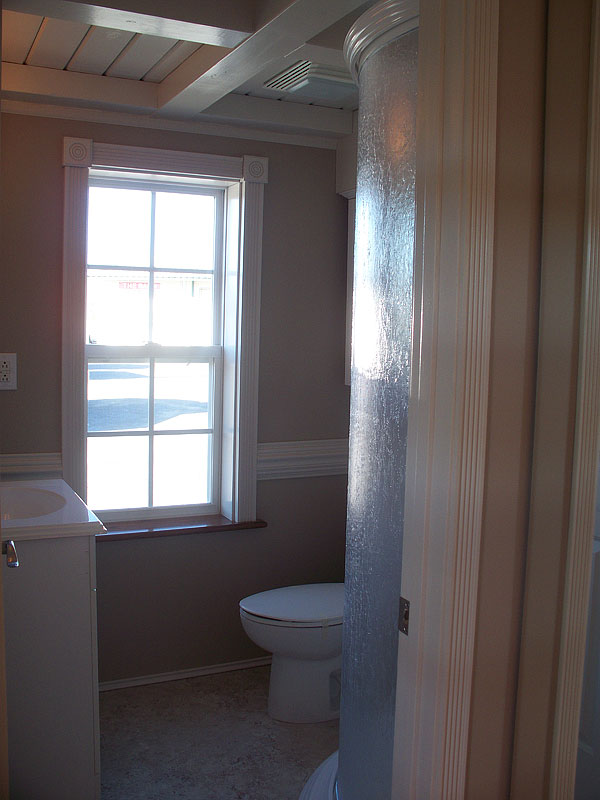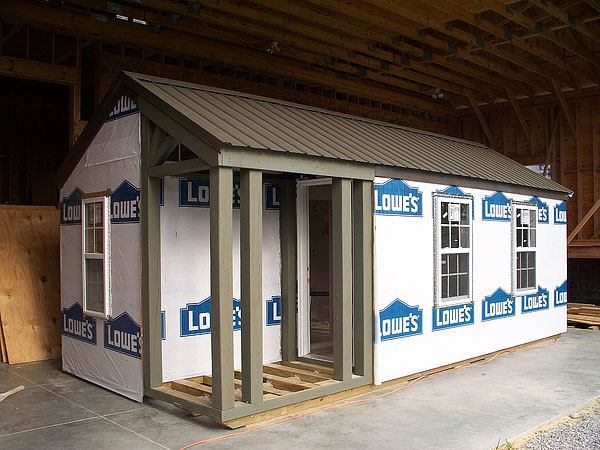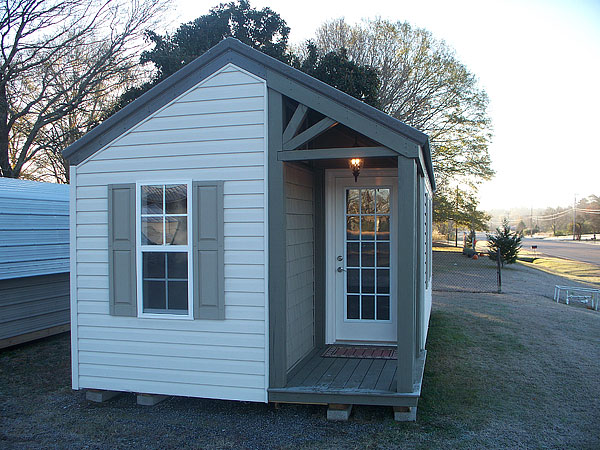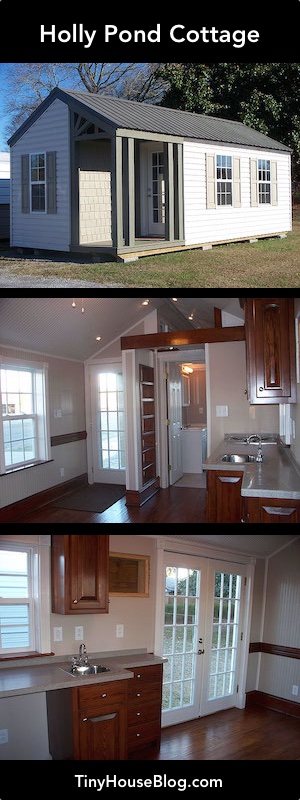Update*** measurements
Back in January of 2009 I covered Gratitude Millworks and builder Kent McCaffrey and his quality Park Model Style home. Kent contacted me recently to share his latest project called the Holly Pond Cottage. Following is his description of this neat little building.
The Holly Pond Cottage is really beautiful inside and out with lots of light and yet a real cozy secure feeling inside. Notice the pressure treated timbers used for the foundation frame. 2X6 exterior stud walls. R19 plus (with extra pocket airspace) in floor, walls, and ceiling.

Full bath with shower and on demand continuous hot water heater. Closet with washer/dryer hookup. Kitchenette with two burner cooktop, sink, under counter refrigerator space, custom cabinets and custom corian type counter. Digitally controlled heat and air conditioning. Built in bookshelf that doubles as a ladder to loft. Loft has a triple window that looks down on the timbered porch.
*** The measurements of the cottage are:
Outside size – 12×24
Porch – 4×8
Great Room – 10×16
Bathroom – 6×6
Loft – Fits a twin mattress
Wall height – 7 ft. 3 inches
Electric hookup – 200 amp
$24,000 plus delivery charge based on mileage. Call 256-339-1478 and mention you heard about it on the Tiny House Blog.

The great room has hand planed heart pine flooring with chair rail and wide base trim throughout and beaded board wood walls and ceiling. The french doors open to the back waiting for a mountain or lake scene to look out upon. The front porch is protected and substantial.








$24,000.00. Beautiful interior design. Love the ladder/shelf and European curved shower stall. The only thing I wasn’t crazy about was the shingled exterior porch covering. Appears to be a good price for a very nice home.
what is the official name of those types of roofs? and are they good in all climates?
house looks very nice. i like the sturdiness of the structure.
Beautiful little home. Bur what does ‘R19 plus (with extra pocket airspace)’ mean? If this means that the insulation is not in contact with both the interior AND exterior surface, then you can kiss the value of the insulation goodbye.
Imagine wearing a nice down coat and then holding it away from your body. Doesn’t work well for it’s intended design.
Brian, I am not a builder but I just asked one about what you said about the insulation being null and void by not touching both surfaces and they said this was not true. There is an airspace between the insulation in a vaulted ceiling as well as the floor in a cantilevered overhang. They were not familiar with the airspace concept in the wall, however. I imagine the down coat would work quite well by holding it out a bit from your body as long as there weren’t any open ends for the warm air to escape. Isn’t it the loft/air in down which contributes to its insulating quality?
The instructions for installing fiberglass bats in exterior walls leave a #/4-1 inch air gap between the insulation bat and the drywall. There is a 1″ paper flange that is to be stapled to the inside edge of the stud
I love the wide baseboards…but one common theme in nearly all of these small to portable units is the eaves are so small to non-existent. I just like the look of a bit of overhang above the walls.
When a structure is being transported down the road, by state permit, the eave width becomes the width of the building, not the box width. Once on site, blocked, and leveled, eaves are an easy fix.
Elegant and functional, well done. Larger roof overhang would probably be a good idea though.
Very cute house at a great price. Does anyone know the dimensions?
This is a beautiful tiny home. I could envision living in something like this permanently. It’s great to see more design diversity as the movement grows.
This is a beautiful house and a great price. I actually like the “New England” design with no eaves and the shingles are a nice touch. The inside is lovely with the French doors. I can’t figure out where the washer/dryer closet is or how to get into the loft. I see the bookcase but are there handles attached to use this as a stair? Sorry if I missed it. I could see this as a nice studio/office/guest house for someone as well. Very nicely done.
I don’t see anything to grab either, but maybe it gets added in later as I do see a couple of other things not quite complete (like the hole in the wall above the sink).
What bothers me about the bookcase/ladder concept though is the idea of kicking books as you climb up and down.
The kicking books sure seems like a possibility. More than anything, I don’t like the idea of climbing straight up to get in and out of bed. Seems kind of dangerous and difficult. I would think it wouldn’t be too difficult to rig a ladder that gets secured to the ceiling and pulled down and allows you to climb up at an angle. That seems like it would be safer and make it easier to get up and down.
If every household lived humble like this our energy costs would be dramatically reduced. People would be able to live in a higher density environment, saving traveling distances and reducing transportation costs. Houses and vehicles consume so much energy that this type of lifestyle could reduce our carbon footprint. Perhaps we could avoid dangerous practices like off shore drilling or relying on foreign oil.
This is a beautiful charming house, even so small with such quality than can ring true happiness.
Of course, if every household lived humble like this, we’d all be limited to being single, or, at best, married with no children. And no hobbies that require space, and Thanksgiving dinners would be a small, lonely affair, as with Christmas. God forbid you have more than a couple changes of clothes that would take up closet space. Spouses would have to get along swimmingly, since there’s no room to have your own space; maybe we’d see a huge spike in the divorce rate. Good point about the higher density of homes, because I can’t imagine anything being more fun than being closer to neighbors.
That being said, this is a beautiful little creation, and it’s nice to see something that’s livable – has a bathroom, kitchen, water heater, furnace, etc. This thing would be great for someone who’s single and plans on staying that way, or it would be great for someone single and going to school or something similar. If you could get a loan for this, you could have it paid off in 4 years for less per month than renting a one-bedroom apartment (not including insurance and other expenses, just the $24k). This seems like a great deal for a backyard guest house, or a weekend getaway if you had some property. This thing would be great for me right now (being single and a grad student). The only thing it seems to be missing is a tub – I like the occasional soak. And in my perfect world it would also have a wood-burning stove.
How quickly we forget that not so very long ago, large families lived (and stayed together) in homes as small and smaller than this, using outhouses, no electricity and no running water. And that most people in the world live, as families, in spaces like this. I have no doubt that many would be thrilled to raise their families in a home like this, and get along quite well.
A family in something the size of a one-car garage? That would make for a great reality show. “Kids go to your rooms, I mean, opposite corners of the only room in the house.”
That would be good. It might have worked on the prairie, where kids were ignorant of anything beyond those four walls, but you really think a family could live in something like this today? You’re foolishly optimistic.
“You’re foolishly optimistic”
That’s been mentioned to me over the years…;)
I got to visit with Kent and see this home being built. The stackable washer dryer location: Look at the second picture. See the wall past the stove top. There is a romm there for the stackable washer/dryer. Or see picture number 5, looking into the bathroom. The doorway to the right is where the washer/dryer is. Kent does some very nice work. Thanks Kent for letting me come visit.
I think this is by far my favorite tiny house. Large enough to actually function as a small house for 1 or 2 people or a great getaway. I think it would be easy to modify length or add a bump out ( once at location ) to add a bedroom. For me the loft would be storage, I do not think ladders are practicle on a daily basis. Fantastic, great job. I am not a fan of the 8 ft trailer units. Kent, thanks for showing this.
I just have to have him build something like this for me. I don’t need the bathroom and won’t have running water so it will be 12 by 16 I suspect. Amazing, really, the detail . I love the floors, etc.
So, sometime next year I hope to have mine.
Andy
Agreed- a very nice, simple place! These would look great in most any landscape. I do notice, however (and part of it deals with size restrictions for road transport, etc- I’d imagine) that many of these-type places have little or no roof overhang to ’em….(soffit/fascia-wise)- which would greatly extend the life of any siding, paint job, and so on.
A very nice looking place though!
-Deek
Relaxshacks.com
Yes, I have also noticed the overhang issue and want to make sure that is taken care of, as we do get snow and rain in New York.
I would love to know if the porch could be taken off and the loft made bigger, me and my bf would like a bigger loft.
Other than that this is perfect for our first house together. We would not be getting into debt and he could build another building like a workshop that he could go to if he wanted his own space or needed to work on a project. plus his workshop could hold storage that would not fit in the house. I’m already imagining us living with this house…no debt except buying the land and paying utilities.
And we don’t want kids so it would be perfect.
We want to live simply and put all of our money away for a lavish retirement…I love this house…
this is amazing….im glad there isnt a whole ton of cabin like wood all over this tiny home, i hate raw wood…the stain on the wood in this tiny home is gorgeous. makes it so modern and unique. id throw up a projector screen on that back wall and hang a projector from the ceiling, it would make a great tv watching experience.
id like to know if somehow a dishwasher and a refrigerator could fit in this tiny home somehow, and the loft made bigger as deedra suggested? maybe a taller roof over the loft and taking off the porch to expand so a queen sized bed could fit?
you guys did a great great GREAT job with the interior of this tiny home, im sold.
it looks extremely sturdy, well built.
i take it the hole in the wall beside the double doors is for the ac unit?
you did not skimp on the details, i see. everything is beautiful.
but i would like to ask if this home could be customized like a bigger loft and putting in a dishwasher and refrigerator?
Nice. The house looks like a regular house. There is a trend now for affordable housing for sure. I wonder how the housing market would look like in the next 10 years with all the new technology we have going on.
Is this company still around? I like to talk to them about this house with a few changes, fullsize sleeping area loft plus would like to see steps not ladder..
Would love to see floorplan and dimensions.
For many of us who do not see affluence in our future and really want to stabilize our living situation — my rent is more than a friend’s mortgage payment, which won’t go up, but my rent will — small homes offer a splendid solution.
the website doesn’t come up 🙁
Hi Stacy, that is a problem with old posts, as this was written several years ago and it appears he may not be in business or doing this anymore. There is a phone number you can try if you want more information.
i wish we could see the loft.. but super cute!
Is Gratitude Millworks still in business? I looked them up on Google but only find stories about them. The links that are supposed to go to their site, I get access denied.
Hey everyone, I started a fundraising campaign for ‘Big Dream for a Tiny Home’. Please tap to donate- http://m.gofund.me/Aleshastinyhome
FAIL no coat closets.
I’m so done in apartment living and stuff I no longer want but I can’t find anything local for Fort Worth Texas and where to put 600 rent makes me sick cause I could own in a short time
What is the height inside?
I would put a Murphy bed in the living area and use it for guests
Can this be put on wheels?