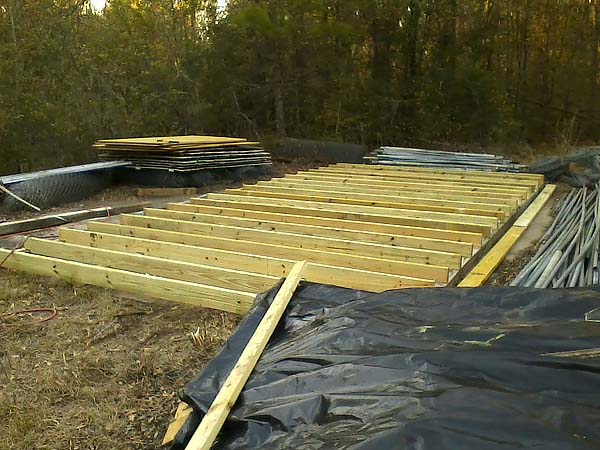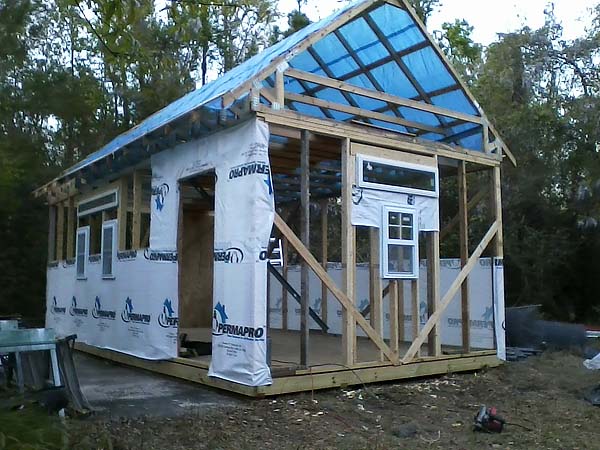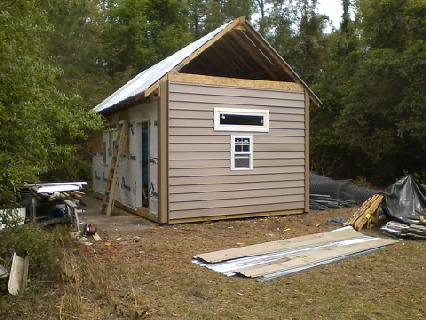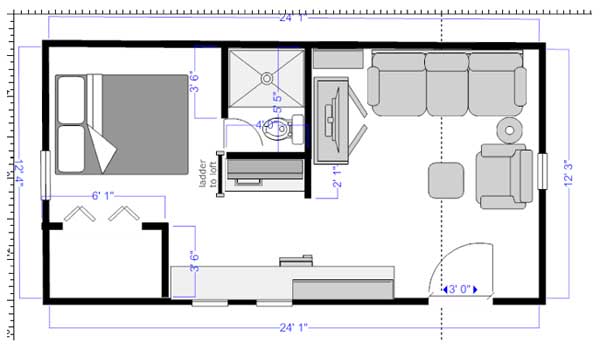by Brian Cobble
I’ve been reading your blog for a while, and enjoy the pictures and stories of little houses… I thought I would share one of my own…
I was able to find an affordable (and remarkable) private lakehouse for rent on property that bordered the farm, and realized that I needed a storage solution for stuff accumulated over the past 10 years. One of the problems I had found in the past, is that every time I purchased a tract of land, I felt a need to have some sort of a structure on it, and always built the structure in a permanent manner on the property that had just been acquired.
Also, with my modest budget, the only way to aquire bigger tracts of land, often meant selling the smaller tracts, once they had been partially developed. The solution was to construct a portable building, in a way that was rock solid, yet still able to be transported. My solution is included in these photos.
I call it the FL Cracker House, and it is 12 x 24, or 288 square feet, with a loft. This doe not include the planned partial wrap around porch. Total cost so far, not including my own labor, is less than $2,000. It is well on its way to completion.

Using the construction methods I found, I am building it right beside the house I am renting for convenience in many ways, and it can be moved to the (now 77 acre) farm once complete. The house is small and economical. The saved money allows me to devote more time to the farm and extra money goes toward an early mortgage pay-off. The cabin was more attractive to me than a mobile home, is bigger than a camper, and can still be used for storage of stuff if it is ever not needed. And equally importantly, it is portable if a larger farm becomes available. (this is my theory anyway)




Good luck! Sounds like a great idea! How would you transport the house tho? Lift it onto a trailer/flatbed truck of sorts?
Do you have a bigger version of the plans available for people that are interested in getting them?
Hurray! It appears you are putting the door in the side of the house rather than the front! I like that – it gives you room on both ends of the house for a wrap around living room or kitchen. If you need a porch you can always purchase an RV awning of some kind. Looking forward to more pictures inside and outside of this house.
Hello, is there anywhere to follow the updates on your house? I’d love to see how it turns out.
You could build this Florida Cracker house on cement blocks and a few large 6×6 so that it would be easier to move. However, This home is designed to stay where it is built…a permanent structure.
woohoo! Looks like you’re on your way – can’t be any more costly or trouble to transport than a single wide mobile home. I would have made the windows bigger though – looks like it might be a tad dark inside…solve that with sun tunnels in the roof?
Not sure about other places, but expect to pay at least $2500 to legally move a singlewide or an oversized structure (like this house)on a public road. That would include set-up on blocks (see my other comment about wood on the ground in Florida), with you buying the blocks. You’ll pay extra to have the site prepped, pulling the permits, electric hook-up, hurricane straps and tie-downs, and a driveway.
And hope you can get those permits. You have zero choice on well and septic. In Florida, unless you’re in a subdivision, the placement of a well and septic tank are county-designated right down to the exact feet they can be located, from your house, a neighbor’s house, and from each other.
If this were a “portable shed,” the guidelines aren’t as bad, until you start trying to hook up electric and get a well put in. A well can be thousands because our Florida water table is dropping like a rock. As someone else mentioned, this looks like it might need adjustments before it could pass a code inspection.
Not to rain on anyone’s parade, just know this now before you get a budget together. Expensive surprises are disheartening, and tiny house folks have enough issues to wade through already 🙂 Personally, I would encourage Tiny House people, particularly younger people who may have to move frequently due to job opportunities, to find a host farm or acreage, where all that hassle is on an owner, like me, who knows their way around the courthouse. 🙂
Those studs don’t look 16″ O.C. I’d be wary of going up in that loft.
I love this….I want to live in a small house but I need running water, to poop inside and be able to close the door when I poop, and not to have to climb a ladder to go to bed. This more than fits the build.
Elisabeth hit on something I was wondering. Why not bigger or more windows? Is it a structural thing or a matter of taste?
love your idea!! i have purchased a small piece of property, and really like your plans. I was wonder why you didnt cover the studs with plywood before covering in house wrap? is this up to code? how does this affect the stability of the stucture? How much extra would it cost to use plywood. By the way i am very impressed with the cost as well as the design because i am on a tight budget also.
Your floor plan’s PERFECT, Brian!
I, like others here, pine for a tiny, but need it to be a little ‘less’ tiny and just a tad more ‘small’: an indoor 3 piece bathroom (shower’s ok) AND a private alcove/roomlet (to put a twin or even queen size bed in!) is NECESSARY for my needs, and, to paraphrase another, your FP fills my tick-list perfectly!
😉
Looks great, hope you share more as you progress!
I’d say by the questions and comments that none of you have ever met a real Florida cracker 😉
Yep, I was just thinking that myself (My Florida roots date back to the 1820s and still counting). In particular, get that house up off the ground! The old cracker houses were built up on cypress stumps or bricks or whatever they could find because wood on the ground rots here in six months, pressure treated or not. A few good afternoon thunderstorms splashing the wood, and might as well put out a welcome sign for the termites and ants. Look at any picture of the true old Cracker houses and find one on the ground. It won’t be there today. That’s why concrete block and stucco (yuck) is so popular in my home state.
If I had plans to move it in the future, I would have had two 4″x6″ (minimum) pressure treated beams running down the length of the building… would add structural integrity to it if you ever had to jack it up to get beams under it… easier to do it in the beginning than later on (and securing it underneath)
Love the floor plan. perfect size, Windows seem too small .(what few there are) Needs a couple more bigger windows.
How did you get that much built for $2K? I am building a 12′ X 12′ storage building, with 10′ walls and a room upstairs. I have the walls up and the OSB on the roof and I already have $2,500 in it. You need to get me some pointers on buying materials. Is Lowes that much higher than where you got your materials? Good job, though! It looks very nice, so far!
Southeast prices are MUCH better than the West Coast or northeast, but still not great these days. I don’t go to big box stores if I can help it. We use salvage; taking apart an old place is good practice for someone who wants to build a place. We don’t throw away ANYthing left over from a project.
I collect old doors and windows, too. There’s a lot of waste here in Florida. Grown kids build some fancy new place, and want Grandma’s old cracker house off the property. There’s an endless stream of people who move down here for the sunshine and decide to upgrade everything they once thought charming. I’m there with a truck when the farm sink and rolls of fencing and concrete block are tossed.
I know not everyone has this opportunity, but a little work beats the heck out of wasting money better spent on paying off the property.
How is one end 12′-4″ and the other 12′-3″? 🙂
My wife and I decided to build our own house. My wife is 76 and I am 81years old.Undaunted we started. paying for the material as we go. Our house has grown from a 20X16 to a 24×40. Not as originally planed but !!! We have been at it for about 3 months and got the shell. wiring, insulation and most of the plumbing done. Cost so far about $17K. We used where possible used lumber and other items.
Patrick,
I’m impressed. You and your wife are an inspiration…working as a team getting the project finished one day at a time. The older one gets the less the need to keep score. Don’t forget to upload some photos on your project. 🙂
My 82 year old grandfather, who taught shop in high schools for years, built a house for himself and my grandmother basically by himself. He built platforms to help with the drywall (which weren’t available back then) and created tools necessary for the job alone. I’m so proud to come from that stock. Just proves there’s no excuses, right? 🙂 Best wishes.
Please keep us updated ESPECIALLY on price. My goal was $25K out the factory door for a 400sq.ft. Park Model so it will be great to see how you do.
Now this is inspirational and incredible to see. If I had the know-how (maybe I should look at gaining some hands-on experience with my local Habitat for Humanity) I’d seriously start looking around to scrounge things together. I could go on and on about why this particular story struck a chord with me but as a person living on disability, this is probably one of the first tiny/small houses I’ve seen that could be considered viable for me (as long as my local codes and guidelines allow it). Price is a big factor but all the usual credos of having a place that wouldn’t be a drafty shack in winter and an oven in summer apply. Anyway I think this story is proof that a home, no matter the smaller size, doesn’t have to cost tens of thousands of dollars or more to be of value and livable too.
Brian, very interesting and well thought out. Do you have a blog showing more pictures and progress?
Thanks and best.
Brilliant layout! Everyone can see a tweak or two they might alter, but I’d call your place a 99% winner. I wish I had those odds. You made a small space make sense. Congratulations on a job well done!
I have a cabin on my parents property. It’s also a 12×24 (with a loft) but my door is in the 12ft front instead of the 24ft side. I need to change that as it really cuts into the space layout.
Perhaps I missed it, but, where is the kitchen?
Can you share the plans?