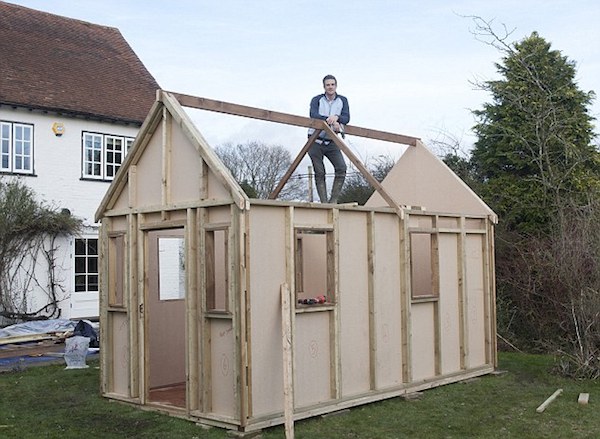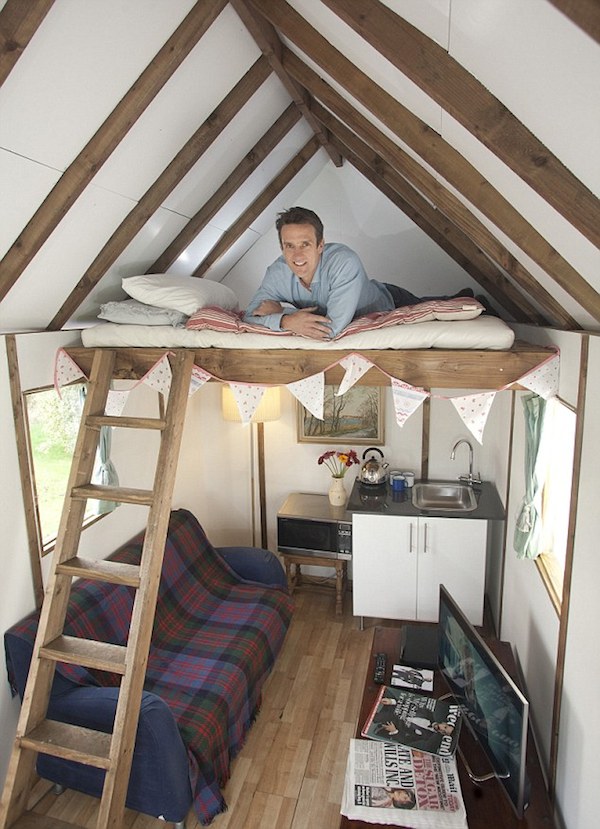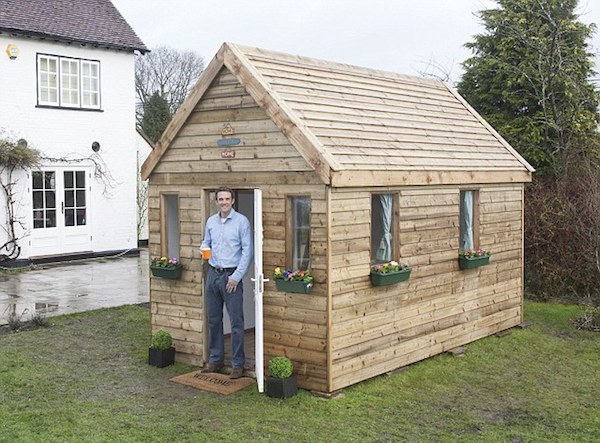A flatpack house costing 6,500 pounds ($10,728) was given to a brave dad and he was given a week to assemble it. Is it as easy as an IKEA book case?
At £6,500, they don’t come cheap, but the company which produces the wooden cabins — tinyhouseuk.co.uk — says that homeowners have been snapping them up.
Mark Burton, the company’s founder, says the traditional wooden buildings are being bought by people desperate to acquire more space without moving house. Indeed, it seems there’s a growing market for ingenious ways to expand your home — without inflicting fatal damage on your wallet.
Many of these involve creating separate, fully furnished buildings that include everything from sinks to beds, and are big enough to provide accommodation for a teenager or two, but small enough to fit in a garden without the need for planning permission.
With three daughters aged four, eight and 11, space in my family’s Kent home is certainly at a premium.

As we live in a traditional farm cottage, I eschew the modern mini-houses, and plump for a classic wooden design — I’m setting myself the challenge of whipping up a mini-home in just seven days.
Read how his seven day build went here at Mail Online. http://www.dailymail.co.uk/news/article-2548375/Could-YOU-build-flatpack-house-Home-box-costs-just-6-500-But-really-easy-build-IKEA-bookcase-We-gave-one-brave-dad-week-try.html



Good grief, this is adorable!
Not long for this world; it is too close the ground; jack it up quick before it rots…
Ah, just went to this company’s website, and their tiny house on a trailer is really lovely. It’s open and I love the layout. Excellent work this company is doing!
Some nice additions to the shed house/work movement. Well done 😉
This is lovely – and nice and spacious contained to some tiny homes that I have seen.
However, I think IF this included a small fitted kitchen it will certainly be more popular. I would also add a safety rail so that no body actually rolls off a mattress to the floor! Finally I would also like to suggest that you get it off the ground more – to ensure circulation and preservation of the wood.
This is a beautiful all-purpose house – so you would also need to consider lavatory and washing/showering.
Very good looking. A good idea to sell a kit. Everyone has a different idea about style, but the concept is a winner.
As a father of 3 young boys, we are often going for the same zones. This is a nice “zone” for any style home. As for the remarks…I think these homes are so personal that each must be fitted to the user. One size fits all will not apply.
So true…
I sure like this little house. From reading the text, I get the impression these can be customized.
What a great concept!
I bought one last year. In kit form like this but mine is on wheels fully fitted with insulation I was able to add to it so it also comes with a shower , compost loo and kitchen. Runs off solar panels. It’s great for when we have friends and family over and we need to put them up. Well worth the investment. I use it as an office in the week. Love it and all thanks to tinyhouse uk and team
Hi Rich, be great if you could please post a link to the supplier of your kit home? thank you in advance. JB
Doubtless nicer planters are to come.
I think they’re georgeous! And when the flowers really begin to spill out, you want be able to see the planters at all anyway.
This studio represents a bare minimum of factory completed components and structure, and a lot of work for what is intended and should be, minimal physical involvement.
A true ‘Flat Pack’ should have most of the interior and exterior finish completed by the factory in the supplied components, really only needing component placement and assembly on a prepared base with closing elements to complete.
The amount of involved owner contributed labor, diminishes the value of the as shipped product. It is not a bargain as it is essentially a materials package. One would be better off building from the plans and a supplied materials list offered on this site.
This structure will have down the road structural issues without a solid, well supported, and level support structure. It also needs to be elevated for ventilation and a moisture barrier applied to the base ground surface. In high precipitation climes, this structure as pictured, wouldn’t last but a few seasons.
The addition of a treated 4″x8″ perimeter base supported by concrete support blocks sitting on compacted soils or gravel base, would help give this structure a useful life span commensurate with the investment.
Wow! You can determine so much without even going inside! He is in the UK which I am sure has different soil, stone, drainage, and bugs than we do. Besides, he built is as a test to see how simply and quickly he could put it together, so for all we know, there are plans to lift it onto a higher foundation and even build beautiful decks around it. I think it is lovely and rustic and looks like a cottage. I am sure his children love it! Well done, Dad!
For Marsha’_
“going inside.” _ A comment that reveals how little you understand about structural issues and construction. You don’t need to go inside too understand the structural and environmental issues at play.
The as supplied structures base deck, is minimal at best, requiring multiple points of ground support which complicates the issue. It would also have issues with cross support if not supported by additional ground founding supports.
“He is in the UK which I am sure has different soil, stone, drainage, and bugs than we do.” _ All areas have particular environmental concerns, but the ‘basics’ are essentially the same. And, the UK is little different from the area I live in, the wet NW USA.
“so for all we know, there are plans to lift it onto a higher foundation” _ But, we don’t. And the comments are based on what is presented and are meant to be instructive for potential consumers.
Adding the under support structure, after the build, is a lot more work and involves jacking which could rack the frame causing other issues.
Good building practices, should always be employed. It is a value and environmental issue. The additional value, is a longer useful life span. The environmental issues from poor building technique, are the eventual degradation and waste of the materials, and those materials being disposed of in a waste site or burning. Something that should always be avoided or delayed as long as possible.
“I think it is lovely and rustic and looks like a cottage. ” _ Just because a structure looks good and appeals to a certain need or sentiment, doesn’t exempt it from good structural design and environmental considerations. Romanticized buildings will soon give way to bitterness when the investment fails.
As I stated before, buying some good plans
(many offered on this site) and a material list, is a better investment then a structure exhibiting the issues this one has. Saves you the shipping, overhead, profit, and allows customization.
I have nothing against a properly conceived and well built flat pack structure, you just have to be careful of what your buying, and getting as much information on the process and materials applied, can only help make that informed decision.
Sheds built on skids, etc. are quite common in farm applications and gardens, particularly in England.
btw, unless you actually are from the design company of that name (which I doubt, they would have no need to compete with a breakdown shed company) perhaps you should not use their name as your moniker..
Reg; _ “Sheds built on skids, etc. are quite common in farm applications and gardens, particularly in England.” _ Utility/storage building on skids, are quite common everywhere in the US. You can buy them at Home Depot/Lowes/etc.
Reg; “unless you actually are from the design company of that name” _ ULTRASPACE Design, has been the name of my company since 1971. I only know of one other company using the name ‘Ultraspace’ and they are in Australia, and their use of the name begin many years after I conceived and employed the name. They have a website, I have never needed one nor have I needed business cards since the late seventies, my reputation precedes me.
I specialize in ADU’s, Studio’s, Cabins, and smaller house designs, in both Flat Pac’s and modular. I used to design and package Log homes in the mid seventies to late eighties, but most of my work has been designing and high end single family homes for un-buildable/Steep lots on engineered foundations of steel pilings driven to bedrock. Most were spec homes. All sold before they were finished.
For many years, my driving interest has been affordable smaller homes/ADU’s with good design for a fair price. I am now pursuing that interest after ending my professional practice. I rarely design anything over a 1,000 Sq. feet, and have stock designs ranging from 196 Sq. ft to 650 sq. ft. The true Green is small, especially the foot print, and this planet needs more of that type of housing.
My comments are meant to be informational_only. I’m not competing with any ‘breakdown shed company’ or any of the fine companies building studios/ADU’s in the USA.
If you had taken the time to look, Anne, you would find nothing on this site or any other promoting my designs or products, though, that could change, and when it does, the ‘Tiny House Blog’ will have my ‘Paid’ advertizing, as it should have, as an entity/business promoting the tiny house movement and having expenses and a need to generate sustainable incomes. I won’t step on anyone to make money.
And, who are you, Anne, are you affiliated with the Tiny House Blog?
Regards
US: So you are, in other words, just a builder trying to claim others doing exactly what you do are not up to par… Using a name copywritten by an international company. That tells most of us all we need to know on the subject. Goodbye.
Hi ULTRASPACE, I think you may be missing the point!
If you read the article completely (by clicking the link to the Daily Mail website) you will find it was a project test of the kit. Tom is one of the Daily Mail Journalists and he built it in his garden just to do the article and photos, we removed it the next day, It was re built on a chassis, altered a bit and is now sited at the Queen Elizabeth Olympic Village in London. See: tinyhouseuk.co.uk/blog.html
YES: it should be on a concrete base or on a chassis.
To put your mind a rest, you can see more examples of my work (not on a chassis) at custombuiltsurrey.com
While I welcome comments and feedback on any blog I appear on (Positive or Negative), I also look out for people who clearly want make out I don’t know what I am doing or make me look like an idiot.
Thanks for your comments.
“As we live in a traditional farm cottage, I eschew the modern mini-houses, and plump for a classic wooden design”
The house is nice but your sentence is exquisite.
…”eschew” and using “plumb” as a verb.
The word was “plump” not “plumb” and it IS a verb.
Hi Michael,
OK, I made the assumption that the word intended was plumb and both words are verbs. But plumb would almost work, as well and I just thought anyone who writes should be pleasantly surprised by the use of the unusual words.
Plump verb – give support (to) or make a choice (of) one out of a group or number
Plumb verb – examine thoroughly and in great depth
I would love it if they sold these kits in the US. I would use mine for an art studio.
i have window boxes in the spring/summer and seeing flowers from inside is wonderful, especially if they have a nice scent.
According to info on the Tiny House UK website, the “Council” decides the use of structures individually based on HOW they will be used, not WHAT they are. Isn’t that great! That is the attitude we need to adopt here in the States. After all, is there a more beautiful countryside than the ones in Britain? So obviously, this approach has not hurt any national ambience.
I can imagine a fantastic wharehouse space; mostly totally open plan but with a few or even several of these in it to provide cosy quiet spaces or hide-aways when the need/feeling arises. Inside a wharehouse space the structural issues (solid, well supported, level support; need to be elevated for ventilation; moisture barriers etc) would be overcome? Wow what a brliiant space that would be to live in and share.
I had tried to do this with strawboard panels and it would have been more solid ans better insulated.
I agree with the raising off the ground with a decent airspace below. Our alternative would be more expensive (+20% or +30%) but with a longer lifespan. A deluxe version was being considered with hemcrete sprayed on the outside but this is less DIY.