The FirstDay Cottage company in New Hampshire offers a house kit which they claim a couple, and a handful of friends, can build in approximately fifteen weekends and for under $45,000. These house kits can be customized for each customer and can be built with almost no carpentry experience. What I found very refreshing about FirstDay is that they insist that their kits are so simple to put together, that they encourage all their customers to contact them frequently to get advice and support throughout the project. They even help to get the owner/builder financing.
While these houses are little larger than the average tiny house, the smallest is under 1,000 square feet. The smallest of the plans is the Basic, which is 16 feet by 30 feet or 960 square feet and costs about $26,900 for the kit.
The FirstDay Kit Includes:
- Instructions and plans
- Posts and beams
- Sheathing and decking
- 2″ High-R Foam Insulation
- Roofing and siding
- Windows
- Interior and exterior doors
- Nails
- Building wrap
- Interior partitions
- Kitchen cabinets
I actually found the FirstDay plans through this couple, who are living the simple life in upstate New York with their young son. They built their own FirstDay as a spec house and then built a tiny cabin in the woods from the scraps left over. The entire project cost them about $900.
By Christina Nellemann for the (Tiny House Blog)

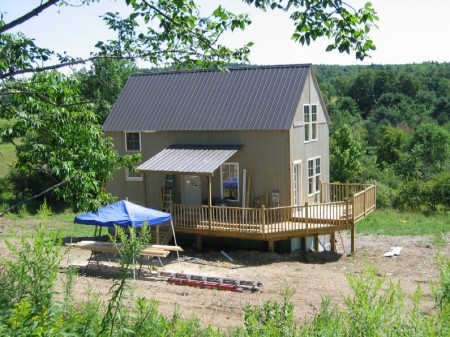
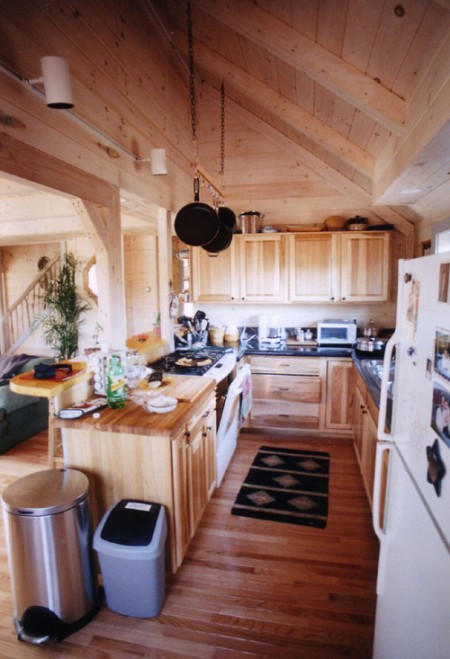
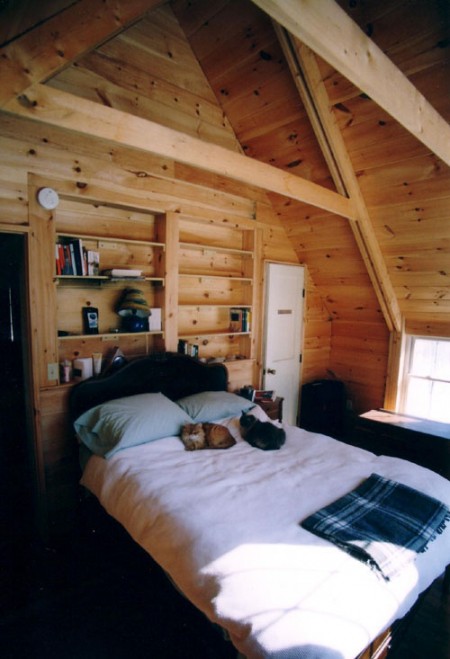
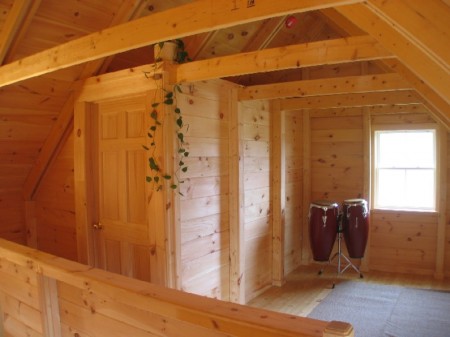
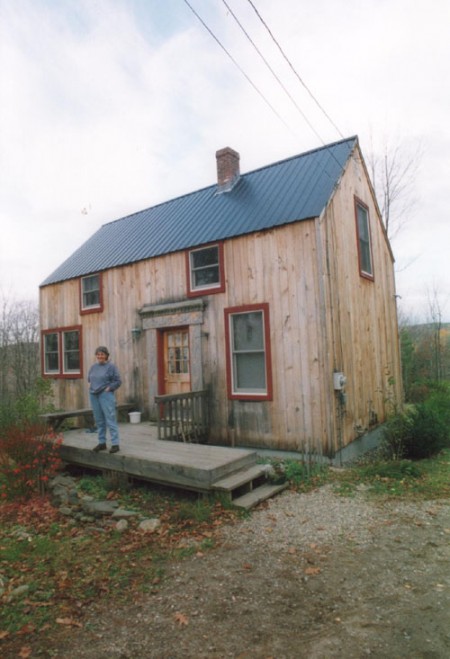
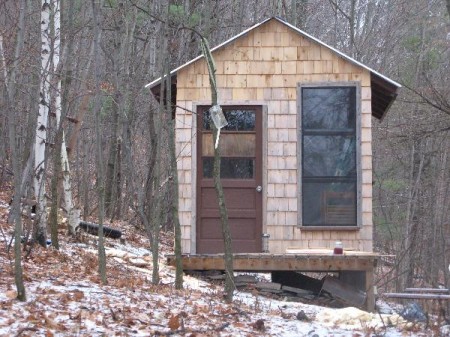
At last a tiny house that I could imagine a family in. Thanks for the heads up…
This is great. I’ll have to check them out and see if they ship to the west coast. This could be a great alternative for my husband and I. I love the low cost and the interior looks beautiful and spacious.
thanks for the info-
Little House
These look great. I really recommend going with an open ceiling floor plan in a small house, especially if it is going to be all one open area. We did the tall ceiling in my office, but not in the house and although the office is smaller, it feels bigger with the open ceiling.
I really like the look of these as well. I have been looking for a cabin plan and this kit might suit my needs perfectly. I am curious about the ability to insulate this better than the 2″ foam- perhaps with spray foam.
I have a 2000 sq ft “FirstDay” and last winters highest gas and electric was $244 (northern IL.) the 2 inch polyiso insulation when sealed properly is plenty!!!!!
I am in the process of building one of the small first day cottages. The process in very difficult, most of their customers admit to taking a year or longer to build. Customer service is nonexistant. The quality of the materials has slipped in the last year. I am much less than satisfied with the company and the kit. It has been very expensive to find help as no one understands the system. There were long delays in getting the kit delivered
Steelpony, Just wondering had you done any contruction work previously?? Our first home(log cabin), though NOT a kit home, took us 6 years of weekends and holidays and we had no previous construction experience. As for the materials… I would need to see them firsthand to comment. And believe me, your basic building materials anywhere are not as good as they were 30 years ago.
I have some carpentry skills and grew up with an Architect father. Firstday cottage in a gimmick. They misrepresent the product and themselves. First of all David Howard is NOT an architect. Second you will get very crude drawings most of them generic details not of your house. Third, the quality of the materials, wood, etc is nothing special. All in all there are much better options out there, that will cost less and be easier to build. I would not recommend FirstDay to anyone, these are not nice people.
I am currently, building a custom firstday house. David helped me to design a house to meet my family’s lifestyle. He even came to our housesite.
I have a family of five and both my wife and I work full time. Being a teacher in the mountains of NC, I have a short 6 week summer of which I can devote most of my time. We are not the “no children” couple that is the ideal for this type of project. I am in my third summer of construction. We expect to be in our house by next summer mainly due to my addition of a mudroom and two porches to the plan.
My first comment is that a Firstday house is not a kit. It is materials with a hand sketched plan. This has been a running joke in my community.
The materials have been excellant for the price. The boards have been far better than the wood I have found at Lowes or Home Depot. The problem has been keeping it relatively dry. Three years of wind, rain, and snow equals a lot of plastic and stress. One of my cabinates was a casualty of humidity. I simply was not prepared to store all of the materials for so long.
Additionally, one of my windows was cracked. I noticed this two years after the materials arrived as I began to put in the windows. I was too overwhelmed to notice this earlier as each window is wrapped and it is advised not to unwrap until installation.
Anything other than the most basic firstday house is not for beginners (I have four roof lines, valeys etc). While David has been amazingly supportive, I am building in an area with no cell phone coverage.
The two other families building firstday houses in our area both had relatives that were builders helping.
I was also fortunate that a neighbor/guardian angel with some experience working on houses(has volunteered regularly.
Initially, he was a polite critic of this house. After a year of volunteering, he has become very supportive of this firstday house, particularly the insulation and method. He helped me to learn solid building skills early in the process.
Recently, after I once again strayed from the plan and custom built my stairs, my friend said, “I don’t think you need me anymore, these stairs turned out great.” This statement from a NASA engineer who is a bit of a perfectionist, meant a lot to me. Money can not buy this.
That said, I love my house. I have learned a lot about building, electric, plumbing, roofing, insulation, heating, etc. I love that this design is unique in our area. I could not be more proud. My seven year old son just helped framed the walls of his room. My wife and daughters are picking out the house colors and staining the siding. Nothing worth anything is easy.
Thank you First Day
Ours is larger than tiny — a 1400+ sq ft upside-down house (all open upstairs, bedrooms and bath down) bermed into a southfacing hillside in upstate NY. While we do have radiant floors downstairs, our propane bill doesn’t go up in the winter as we cook on the woodstove upstairs and the passive solar is incredible (we open windows a crack when it is sunny outside, even when 15 degrees!) I’d say the insulation is plenty (someone said it is like a styrofoam coffee cup — does stacking two together make that much of a difference?). As for Steelpony’s experience, I am sad there was such a mismatch there. We had zero building experience, and we did fine, though we had some help from builder friends. This is not a “kit” for just anyone, certainly not needy types — you have to be rather adventurous and independent to tackle housebuilding. It took us a year, and there are still some doors that need framing downstairs. We have been in 2.5 yrs now, and we are so happy with this house!
We also built a First Day cottage and have much the same feeling about it as Steelpony. The plans are horrendously inadequate. We were told we’d get a “final” book of instructions but just got something very generic, not even specific to our model. At that time there was an assistant who my husband was able to deal with (I refused to) who answered his questions promptly. I don’t know what goes on at FDC now. Husband had never built anything before (talk about jumping in with both feet!) and it took him just over 4 years to finish the 16×40 “Original” model, in part because we opted to put in drywall. The windows supplied with the kit are cheap and flimsy, and for all the work they take to get in, you’d really like them to be top grade. The kitchen cabinets are sold at Lowe’s and while they’ll do (and they paint up nicely), they can be bought very inexpensively on your own. The wood we happened to get was not sufficiently dried so we have a lot of shrinkage in the floors, and we got nothing like the quality FDC promises. We were told we were too fussy when we complained about holes left by exiting knots and broken boards we’d been reduced to using where they wouldn’t show. In fact they took some back and replaced them…unfortunately, what they gave us in replacement was worse than what they took back. Oh, and when the first lot was delivered, we had to INSIST the driver NOT just dump the wood off the truck. He had every intention of doing just that. On the second delivery, the wood was not dumped, but was certainly tossed around with an attitude.
Cost: It was certainly not anywhere near $45K to build. More than twice that, even allowing for extras of our choosing like drywall and glass interior doors, and tools like the indespensible-to-us nail gun.
As to the finished product: we’re both pleased with it, and proud of it. But it has drawbacks. In spite of adding drywall and not going with “open concept” (we have a 15×15 kitchen/diner and 12×15 livingroom at each end of the house with stairs, a half bath and closets on either side of the stairs) the house is very noisy. There are no secrets in the bathroom either, if you get my meaning.
The insulation is great. We put two layers of insulation on the roof, one layer outside, and fiberglas behind where we put drywall (not everywhere, but mostly). Last month we topped up our LP gas tank and for cooking and backup heating for a year we paid $290. We primarily heat with a cookstove in the kitchen. The house is very comfortable in cold weather and cool in hot weather. We have lots of windows, and on a breezy day I feel as though I have an outdoor kitchen. It is very nice! But I don’t know that we’d advise novices to try it. Something more conventional is probably better, if only so you can get help.
We had a realtor look at it, she was not impressed at all, though I don’t know what exactly put her off. The bank’s appraiser liked it a lot, and gave us a rather high valuation.
I’m not sure that it would be an easy sell, however. I’d be interested to know what other FD builders have found when trying to sell one of these.
hello i am an auto mech. and a bit of a historian arm chair style.
mr. steel pony listen up.
most home in america were built just like this as per50’s back. these housers have wheatherd storm’s earth quakes and god knows what else. and if they are so hard why is it i have talked to a good number of people who have dried them in,in two to four weeks with people with high work ethic. so if this does not fit you then shut the crap up.
We built a first day (16×33 original)a couple of years ago. It was a great experience. We live off of the road (bush Alaska where we fly in people and barge in supplies) and were still able to pull off this build.
David was great in helping us adapt the structure to fit our needs and building site. I believe we own one of only two first days built on pilings for a foundation (we live on permafrost).
I actually thought the plans were easy to follow and understand. There was a lot of learning as I went, but it was a fun process. I have worked with wood before, but nothing ever this complex or large. With the help of friends of similar skill level, we pulled it off. We put pilings in ourselves in May just before school was out, and we were living in a fully functional house by Christmas. I am a teacher and basically worked very long days in 24 hours of Alaskan sunlight to pull it off.
The insulation is great… we are on pilings (my house is about 4 feet off the ground in the back and 6 feet in the front) and I notice some drafts due to some of my inexperience, but we also experience -60 where we live. I am going through and fixing those issues each summer and am happier all the time.
I am now considering building a first day garage and looking into an addition for our house. I would definitely build a first day again. We live in a house with 0 debt!
where do i purchase the plans and materials at?
For plans and more information you can go to Firstday Cottage’s recently updated website at http://www.firstdaycottage.com.
Personally, I have found David Howard easily accessible by phone and always eager to talk and answer questions. He’s passionate about not only his house designs, but the people who build them.
Lately, I have been hired by David to make the transition from hand-drawn floor plans to CAD generated drawings. Our goal is to make the drawings and instructions as easy to read and informative as possible for the Firstday owner-builder. I think there is an exciting future ahead for Firstday.
Thank you for discussing Firstday, as I am thinking about building one. We are in Florida and ik wondering if this would be a good fit, with the heat, moisture, hurricanes and termites.
I know the last post was many years ago and I haven’t heard anyone building one recently.
Very interested and thank you all for sharing your experience.