It is always fun to see someone take a set of plans and create a tiny house. Shay Cameron was one of the early buyers of the Sonoma Shanty plans and has made some major modifications. He is in the process of building his Diminutive Abode and I’ll turn the story over to him now.
I purchased the Sonoma Shanty plans back in July ’09, and you asked at the time if I would send you pictures of the finished product. Well, I am still in early stages of building, and I have adapted the plans way beyond recognition, but I do have pictures and you can view them at the Diminutive Abode.
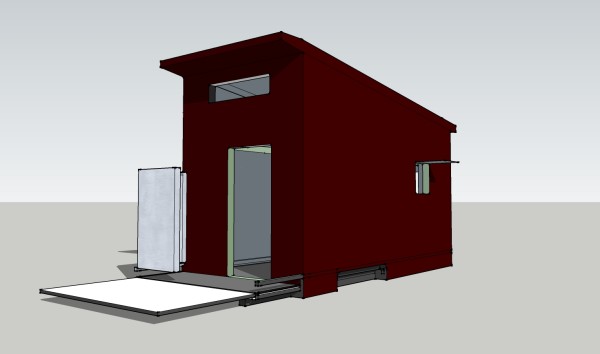
I started with a 20′ trailer bought at a good price locally (last year’s model). My tiny house is only around 16′ long, so I will use the remainder of the trailer length, plus the 4′ hinged ramp on the back, as a deck outside my front door.
My design ended up with a “shed” style roof, slanted from the loft end (the “rear” end, when being pulled down the highway) down towards the front, thereby maximizing the loft height, as well as providing a little aerodynamic efficiency to the overall shape of the building when it is on the road. I ended up using 2×6″ studs throughout, in part because I had to design around a short rail on the trailer that was integral throughout for strength.

I am planning to sheath the house with sheets of cold-rolled steel, allowing them to rust for a while for color, then sealing with a clear-coat to prevent compromising the strength of the material. Rusted metal is often used here in the Southwest (I am located in Tucson) where the color is quite compatible with the landscape.
For the loft platform, I am experimenting with designs using aluminum honeycomb panels, the type used in the airline industry. They seem to be the strongest, thinnest, and lightest materials I have found for the purpose. I am on the tall side, so every inch below and above the loft platform is important.
My blog, “Diminutive Abode”, has sporadic posts because I work a full-time day-job and can only build on the weekends, but I am slowly-but-surely making headway on the project.
Thanks again for making the original plans available, and for posting such useful information. I have gained a lot of insight into the process of designing and building a tiny house from your blog. I don’t know what I would have done without it.
Be sure and visit Shay’s Diminutive Abode blog to keep up with his progress.
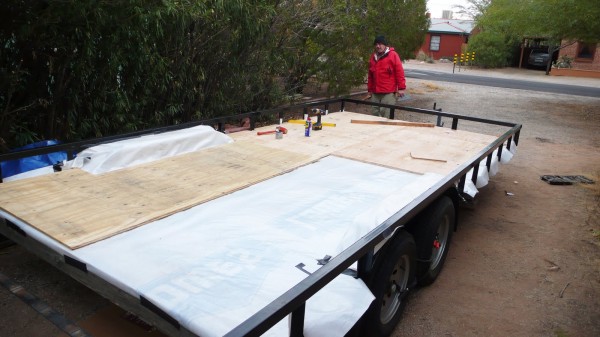
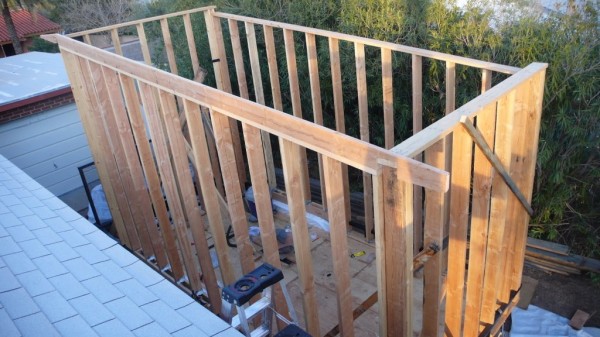

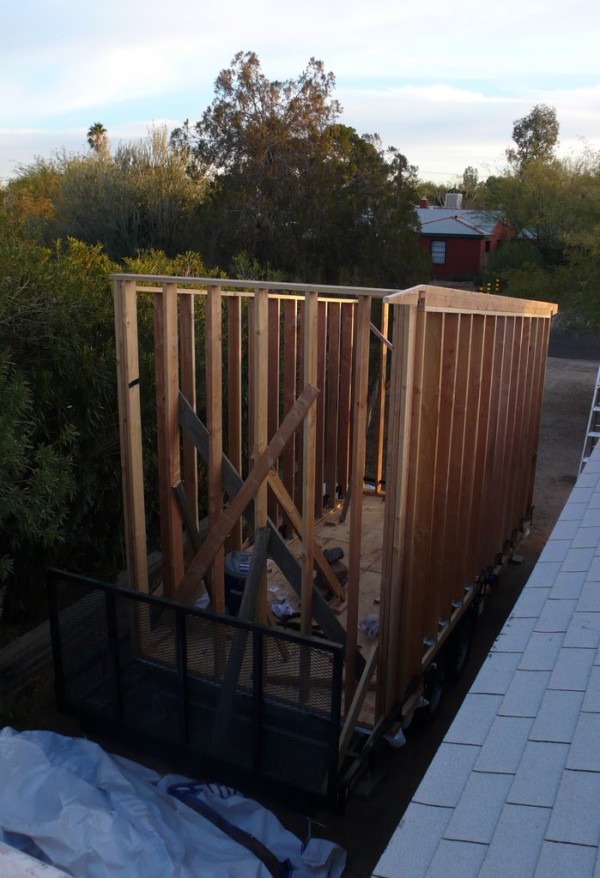
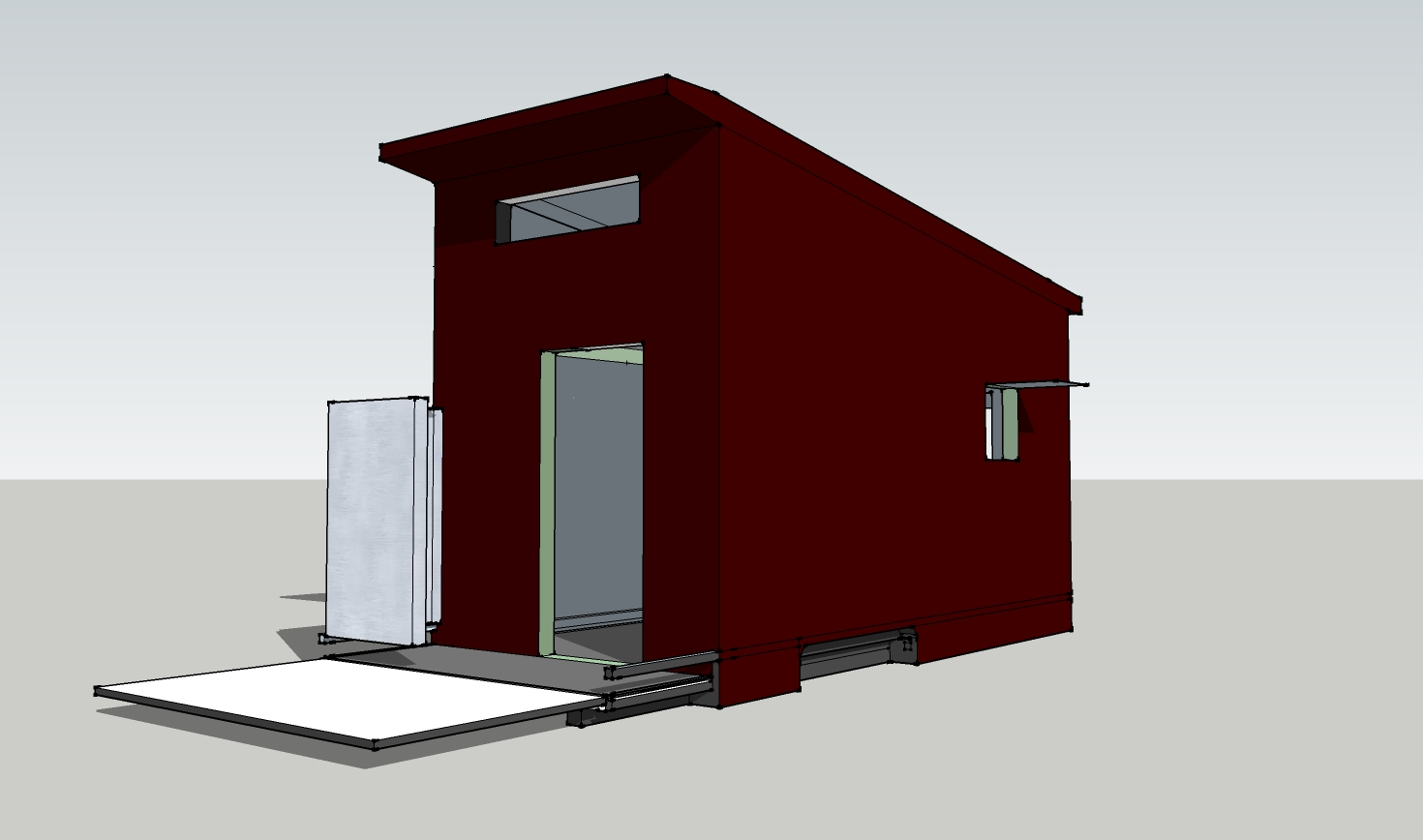
A nice start on the trailer. Looking forward to seeing more pictures as it is built.
I just question the siding choice. As a metalsmith-
Sheets expand & contract- & flat brown will absorb & radiate enormous amounts of heat.
You will notice on , high end metal roofing(architectural) that the pieces are segmented, and many joints,ribs, or corrugation allows for expansion & contraction without compromise of connectors over time. Noise is a factor also(oil-canning) , look at any heat exchanger on a oil or gas furnace(12-18)gauge & notice the same principles.
I have a new green corrugated roof in Northern Maine, with reflective insulation inside. I am sweating my butt off right now at 11 pm. Consider your climate,.
Take a piece of piece of similar (rusted) material & set it out in the sun for a while.
Enjoy your home.
I am also building a tiny house in Tucson. Are you finished yet? It is now 2014. I would love to see it.