Denny Henke wrote me and told me about his cabin/eco village in Missouri. I have posted a few of his photographs but you can view the rest on flickr and visit his ongoing blog called Our Tomorrow. I’ll let Denny tell his story.
I’ve been living full time in my 12×16 cabin since May of 2008. The cabin was built by myself and my brother-in-law, Greg. He’s the carpenter and I the assistant though after building 4 structures I’ve accumulated a good bit of knowledge and skill. I’m on land left to our family by my grandfather.
The property had been a campground of sorts from the 1970’s to the early 90’s so has the somewhat functional remains of an electrical infrastructure and several wells. The area we are using had a well and an old but structurally sound pole-barn style shed. It’s a mix of woodland and meadow with an 18 acre lake on the west side. We’d often talked of building a couple cabins but we never seemed to get started which proved lucky as a tornado hit the far side of the property in 2006.
In April of 2008 the economy had begun to show the first obvious signs of serious problems and I decided that it was time to build. After a bit of discussion we got started with the first structure, an outhouse with a composting toilet. This was built in a weekend and my cabin was started next. Using a combination of new and re-used materials (mostly from craig’s list) we had the shell built after two very long weekends. I moved in at the end of the second weekend when it was almost enclosed. The only thing left to do were the soffits. By the end of the second weekend I’d also gotten the garden started with tomatoes and peppers I’d started from seed a month earlier.
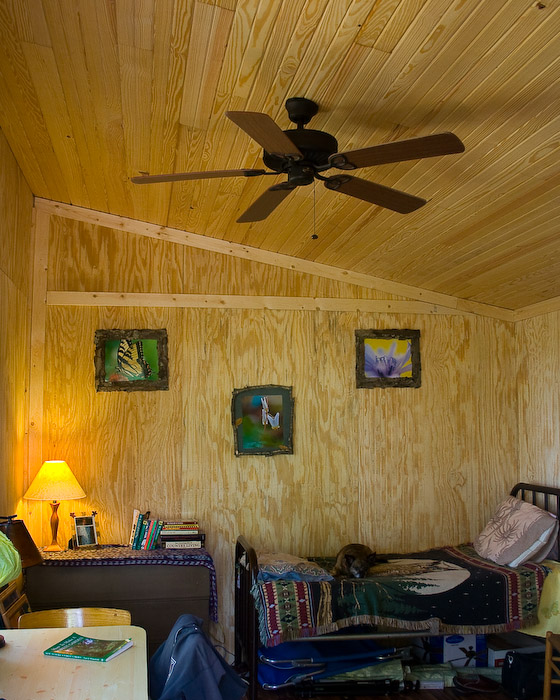
Over the next few months we finished the inside with insulation, tongue and groove ceiling, and plywood bead board for the walls. Cabinets were donated by a friend and the old style sink, which looks like something from an old farm house, was found on the curb. In the fall of 08 we installed a wood stove and built a loft area above my bed. The loft is for storage or a sleeping space for visitors. In the fall of 08 Greg found a good deal for a 10×20 cabin on craig’s list which has been set-up as a bunk house used primarily by my siblings and their spouses. It has a bathroom, 3 twin bunk-beds and a full bed.
The simple life, Permaculture and a bigger picture
I still carry water from the well 200 feet away for use inside the cabin. Next spring we’ll probably get a water line trenched in but I don’t mind carrying the water as it reminds me to be more aware of what I use. I average about 4 gallons a day. The kitchen sink is plumbed to a basic gray water exit outside the cabin which is heavily mulched and planted with a variety of native plants. I’m working on a six barrel rain collection system and landscaped swales which harvest water for the garden. In addition to the kitchen garden of annual veggies, herbs and flowers I’ve also planted a mix of 30+ fruit trees and bushes as a series of 3 food forests with apples, peaches, plums, pears, pawpaws, blueberries, juneberries, currants, gooseberries, hardy kiwis and a few others. It will be a few years before we see significant produce but everything is in place!
I don’t really use hot water except what I heat outside in the summer or on the wood stove in the winter. Cooking is a combination of solar oven (in the summer), wood stove (winter), and a propane Coleman camp stove all year. I don’t have a fridge. In the summer I cook daily and keep left overs to a minimum. In the winter I have a cool cabinet which is just an area under the sink that is isolated from the rest of the cabin and stays fairly cool in the winter. I can easily keep food such as butter, cheese, left over soup, etc in this area. I do have electricity which is used for lighting, fans, computer and very limited use of the television. I average about 3-4 kWh per day.
In the spring and summer of 09 we built a chicken coop greenhouse which is divided by a solid wall and vented between the two. Much of this structure was made of salvaged lumber. Chickens put off about 40 watts of heat each as well as carbon dioxide. The idea is that there will be a heat and gas exchange between the 15 chickens and the greenhouse. I’m also collecting rainwater from this structure for the chickens, plantings in the greenhouse and for thermal mass to regulate the temperature of the greenhouse in the winter.
Other structures and todos
This past summer we built another cabin which is mostly for the kids to sleep and play when the bunk cabin is full of adults. It is 8×12 with a 8×8 loft area accessed by a ladder. It is gradually starting to look like a little village. Longer term plans might include turning the bunk house into a communal kitchen and building two or three cabins for my siblings, parents or guests. We’ll also be building a wood shed and possibly a root cellar/storm shelter.
In my own cabin I’m still busy with details. I’ve enclosed my wood stove with 30 concrete blocks to provide thermal mass for holding heat and releasing it slowly. This means I’ll use far less wood because I can burn hotter, shorter fires which are less polluting. The heat is captured and slowly released by the mass of concrete so no more winter mornings at 40 degrees. The concrete is not too nice to look at so once I’ve settled on the arrangement of blocks I’ll be covering them with a thin layer of cob or some sort of rock facade. I’m not decided yet. My only concern about this is that it would make access to the stove for maintenance difficult. I’ve also just built a kitchen table made of weathered wood from a truckload of free pallets to replace the particle board table that had been loaned to me when I first moved in. The old wood and cedar branch legs are a much better fit for the cabin. I had enough wood left over to build a rustic end cabinet between the door and sink as well as a few wall shelves. The last big project for my cabin will be a covered porch which I hope to get to in the spring. I’ve still got a few bits of trim that I never put up and eventually would like to cover the vinyl flooring with some sort of wood flooring but for that I’ll wait till I find something I can salvage and re-use.
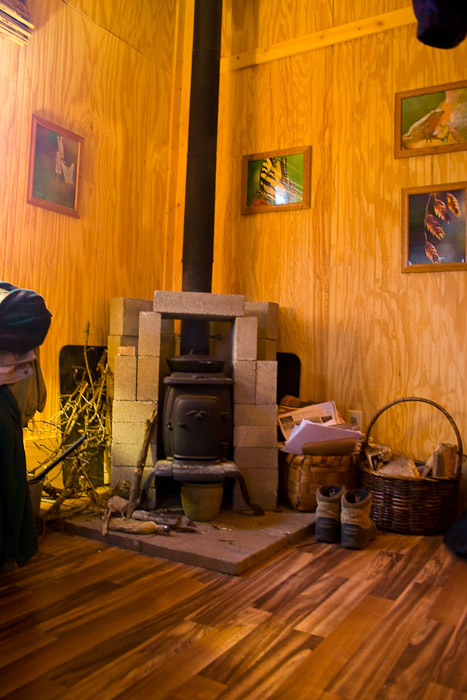
Living a simpler life in a small cabin or house may not be for everyone but it fits me perfectly. I’ve never had much stuff so there was no adaption or major transformation needed. I’m easily contented with a bit of reading, cooking or puttering around in the garden. In this homestead setting there are always little projects and chores such as managing the winter wood supply or daily care of the critters. I do think that for many who adopt life in a small house that a beautiful setting and willingness or desire to spend lots of time outside is likely to be a key ingredient and often has the added benefit of increasing healthy activities such as walking. Small house living, because expenses are less, easily leads to more free time which means more freedom and greater opportunity to explore interests and self/community development.
Thank you Denny for sharing your story. I look forward to reading more about it in your blog. Please keep us posted of any new developments.


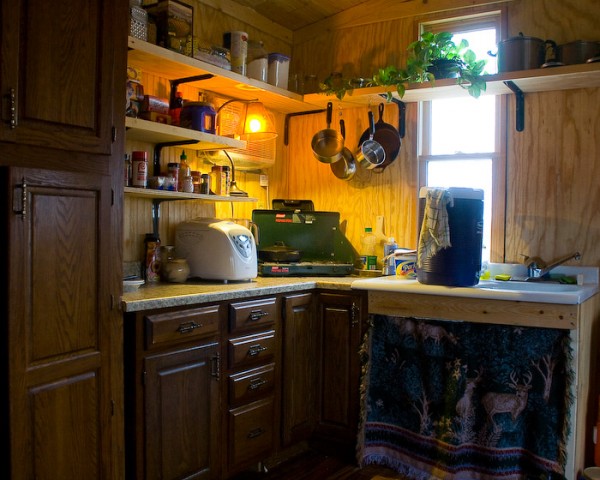

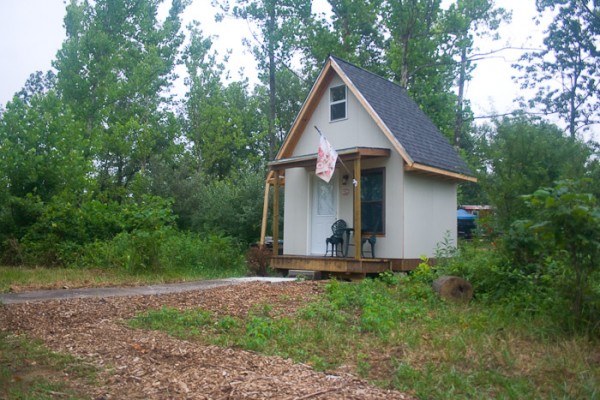
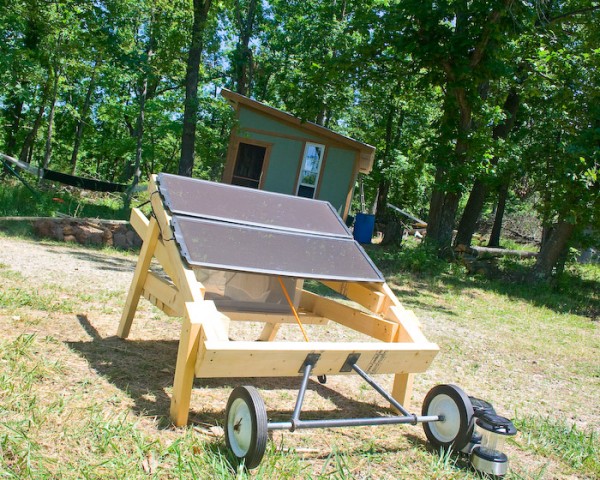
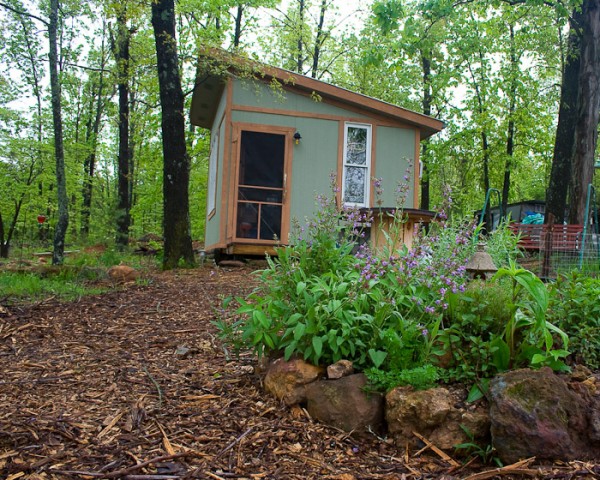
This is such an inspiring story! Thanks for sharing. 🙂
Denny, what a great looking property. It appears that there is much fun and learning going on. I am still going through the pictures but this is what I want my place to be when it grows up.
What a great story about simplicity. Thanks Kent and Denny.
Excellent post.
I love your place, looks like a little piece of heaven to me.
you might try removing the block that goes over your stove and just putting a large canning pot of water on to heat at night, water is a great heat storage mediom and it might even be warm enough to wash up in in the morning. If it boils it will add a little humidity, for better or worse, wood heat can be very drying.
Thanks all for your kind comments! Liz, great idea on the water. I actually was planning a bit of arrangement of those blocks and your idea fits perfectly into the new arrangement. Will be giving it a try!
Denny,
I am thrilled to see the work you have done and the home you have made for yourself and family.
My little space is a 12X16 shed roof, piered, stick built. We just insulated it and put in insulated windows and door. In the mountains of NC I too need heat and have been going round and round re: rocket stove ( I really want to see the fire that warms me, tho), littlest Jotul, Vt Castings or Morso ($$$), little “dirty” stove that I cob or do block arnd for a quicker, more portable masonry heater experience. And here, you’ve started doing just that!
My immediate questions are: How is it working with the block? As you expected? Shorter, hot fires followed by slow cool-down? Is your house oriented to the south? Are you getting plenty of passive heat during warm sunny days?
I would really appreciate hearing how this winter evolves; what it will take for you to stay warm – and for your pipes not to freeze. I will have to move on my choice before too long, but wanted you to know how companioned I felt when I saw the pic of your little stove surrounded by block.
Good work! It all is good work.
Nettles,
Sorry about the delay in reply. The block is working perfectly. Holds the heat and releases it for 5-7 hours after the fire. I’m burning short, very hot fires with about 5 logs and then coasting from that. When it gets really cold I’ll probably do a fire in the morning and evening, hopefully 5-7 logs each fire though I may have to extend the burn time just a bit on the really cold days.
We have a lake on the west side and I opted to put my 16′ side facing the lake but I do have a window on the south side which is nice. Also just built a solar cat house on the south side.
No pipes to freeze yet. I have a graywater drain from the kitchen sink. No other plumbing yet. Feel free to email me if you have any further questions: geekinthegarden at gmail
Yay, I’m glad I signed up to the newsletter to remind me to come check out new posts.
Adorable homestead! I have never been to Missouri but your yard and garden looks very lush. As far as the tiny houses you have a really sweet setup. Love the nature prints and the luster of the wood, and your simple little kitchen. I have really come to appreciate a kitchen like that, but with a 2 yo I heart refrigeration..even if it’s just a little dorm fridge. I also am really digging the masonry stacked around the little pot-belly stove…we really, really have been wanting that (we do the water-pot thing now and think a little bit of radiant masonry would be slick)…
Thanks for sharing your sweet bachelor pad/village. I keep going back to the first picture for the lovely pictures on the wall and the sweet little doggie.
I love it! We are completely with the small space concept! If you are interested in a quick and easy way to have your own tiny house- see our version at http://www.greentreeshelters.com
We have developed a version of a small space that needs no tools, and can be put up in one afternoon. Our LivingSpace can be a studio, a backyard escape, a children s playhouse, a potting shed or an extra bedroom. the walls, floors and ceiling panels are insulated, all surfaces are ready for paint or decorating, please feel free to contact me to learn more about our version of this great way to have your space!
Do you have any room for squaters? Have skills to trade. Really nice job on your home.
Denny, I so enjoyed reading your article and looking at all your pics on Flickr! I envy you and the courage to make the step to living little. It has been my dream for sometime now. I want more then anything to sale my home and possesions, purchase some land and build several tiny houses for my family and each mother in law. But convincing a man is much harder then that! I will continue to follow your story and live out my dream through you. You’ve done an amazing job…there’s not one thing I would have done different, especially love your new porch addition 🙂 Do you have a Facebook Page?
will, at the moment we’re not able to take squaters, thanks for your kind words!
mashellyf, thanks for the compliments! my facebook is http://www.facebook.com/geekinthegarden . i can say without reservation that making this move was one of the best decisions of my life and i’ve got no regrets! that said, i’ve always lived with very few possessions so it was pretty easy move for me! i LOVE my new porch!
Denny at 57 I am almost too old to do what you do but if I still have my health at 62 (in 4 years) I plan on trying to do the same thing if I can find an acre or two real cheap…perhaps an old mobile home site with septic and well…out in the country…love that “double flat roofed shed” pictured in the middle of this article…
Larry
I’m headed that way myself. Less than two years to retire. I have been putting together everything I need to build my tiny house, install solar power water filtration. And the actual build of the house itself. 12×16. Less than $3000. Will be modular. Put together in 4×8 panels using steel studs they are stronger lighter and less exspensive. Your site is an inspiration.