Chris recently emailed me about a shed conversion his dad made in Denmark and he wanted to share pictures and tell us more about it:
My dad in Denmark recently converted a shed he originally built for his tools into a ‘real’ tiny house, complete with insulation and electricity. No plumbing though.
It contains a sofa bed, two Ikea chairs, two tables and two paintings my dad also did. This could also make for a nice office shed.
Here’s some more info:
- Size is about 2,70m x 3,30m to keep below 10 square meters, which is the largest size you can build in Denmark without a permit.
- Price was around 17,000 Danish Kroner (around $3,275 USD) – my dad did all the work himself though (except some of the electricity) and some materials he got for free (lofts, insulation, some metal stuff etc.) due to his connections in the construction business. The biggest expenses were the floor and the square window.
- He made the upper row of windows himself.
Thanks Chris for sharing this neat project. If you have an old shed in your back yard maybe it has potential for a tiny house too.
by Kent Griswold (Tiny House Blog)
If you enjoyed this post, subscribe to our feed
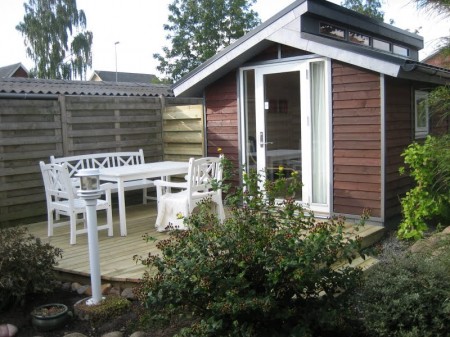
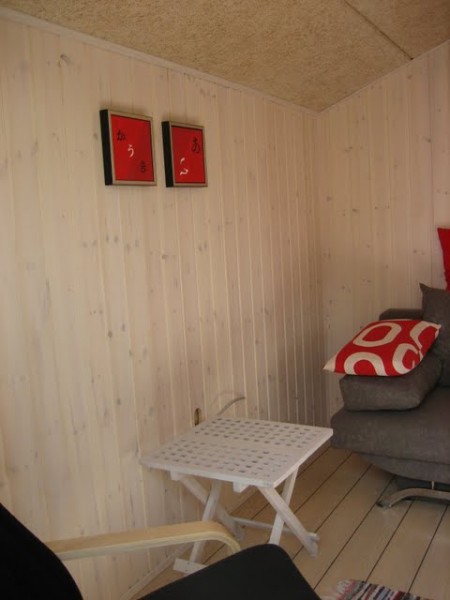
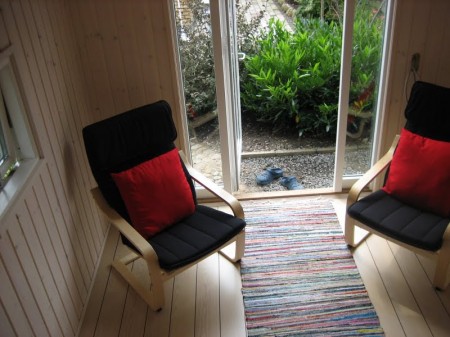

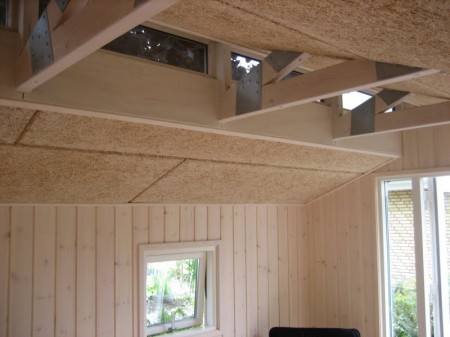
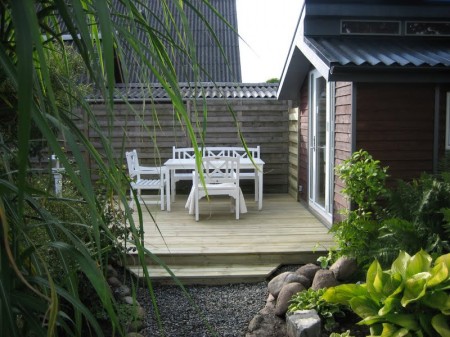
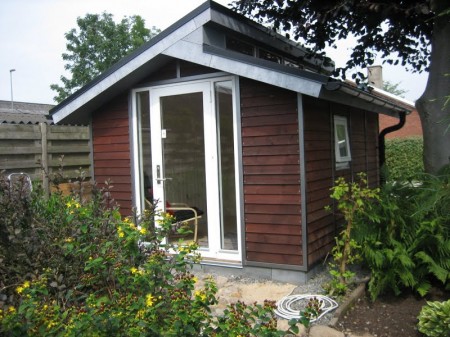
“‘real’ tiny house,” “No plumbing though.”
I’m pleased you put the scare quotes round “real” here. If a building doesn’t have plumbing then it’s a bit of a stretch to call it a house by any standards which might reasonably have been applied for at least the last 50 years in the west. Maybe just OK in some very rural areas but not in cities.
The roof windows are very cute, though.
Well it wasn’t built for full-time living, hence no kitchen or bath. But other than that I don’t really have any qualms about calling it a tiny house – it _is_ fully insulated and wired. 🙂