by Dan Combellick
Again working alone.
I like it most of the time, but there are moments when a second set of hands would be, well, handy.
This new project is on a farm not far from the capitol of Lithuania, Vilnius. This makes it much easier to acquire various building materials. But in general, wherever you are in Lithuania, you are not far from a sawmill, wood being a major export and forests abundant. And being from America, I like to build with wood.
This property had several buildings officially recorded on the title, and I chose the spot for the new construction in the location of one of those official structures, and by good fortune, the footprint is the size I wanted to use, about 24 square meters, approx. 240 square feet. I am adding a second floor, which yields perhaps another 150 square feet of “walkable space,” being under the roof, but also additional floor area which will provide useful storage space.
In this photo you see the site of the original building with the old apple trees cut back so they do not overhang the new roof. I am doing the roof in a traditional material, hand split Aspen shakes. Wood roofs do not enjoy having closely overhanging trees, and I have about 40 apple trees, so the loss of a couple does not discomfort me. Most of them are too old and have not been cared for, anyway. Plus apple makes good firewood.
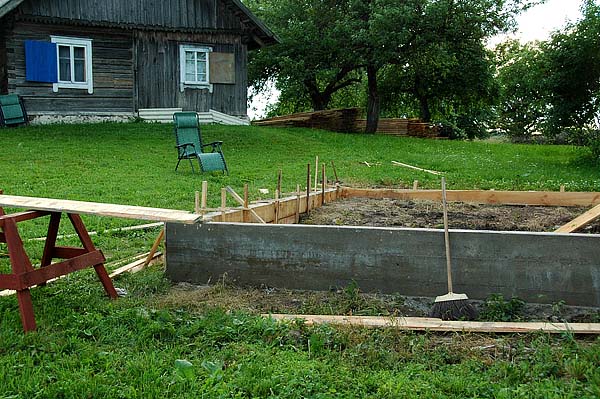
After digging 8 piers to a depth of 1 meter and into good sandy clay, I placed the foundation on top of them. Working alone there is a limit to how much concrete I can mix and bring in a wheelbarrow in a single day. I broke all concrete work into sections not more than 10 mixer loads (wheelbarrow loads) per day. So the walls and floor were poured in sections.
I filled the interior with sand…
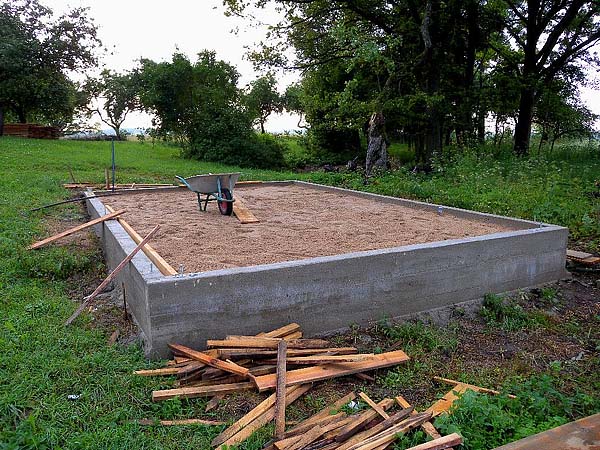
altogether I used, and moved with shovel and wheelbarrow, approx 35 meters distant, 10 cubic meters of sand, in excess of 20 metric tons. The bearings on the wheelbarrow failed, and had to be replaced.
I installed insulation to isolate the concrete floor from the foundation walls and the sand, and after another week or so the floor was in.
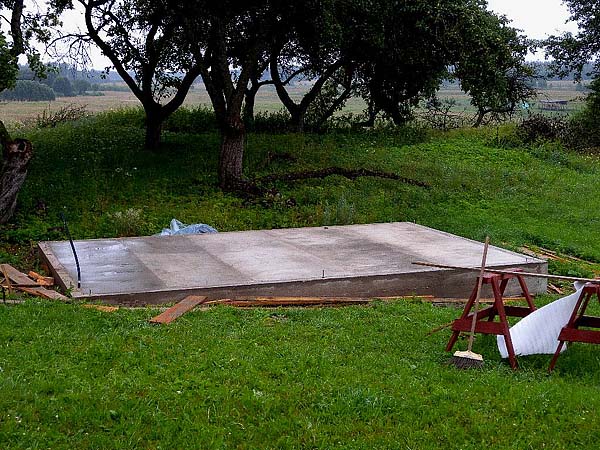
Next came the walls. I am borrowing heavily in the design from the indigenous architecture, and this will be a copy, more or less, of the granaries of the old farmsteads of Lithuania. These buildings were used to store grain, but also for many other purposes, so doors and windows are a natural part of the design. The south facing side will have a very broad overhang and be supported by four massive columns, upon which, as I get time, some simple carving should be added.
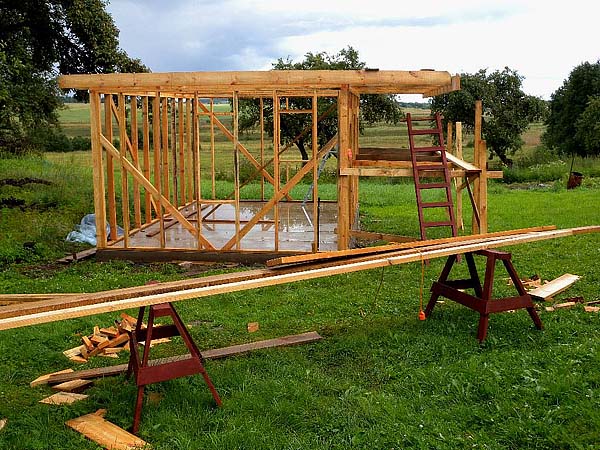
In this picture you can see the overhang under which the columns will be placed, about 1 meter from the south wall. I am not using any plywood or OSB panels, so you can see some of the cut-in angle bracing that replaces the structural duties of plywood. (Indeed, for hundreds of years this was how wooden structures were made stable, so it did not require any ingenuity to step back in time to this older method.)
From underneath you see the 1X8 subfloor for the second level…
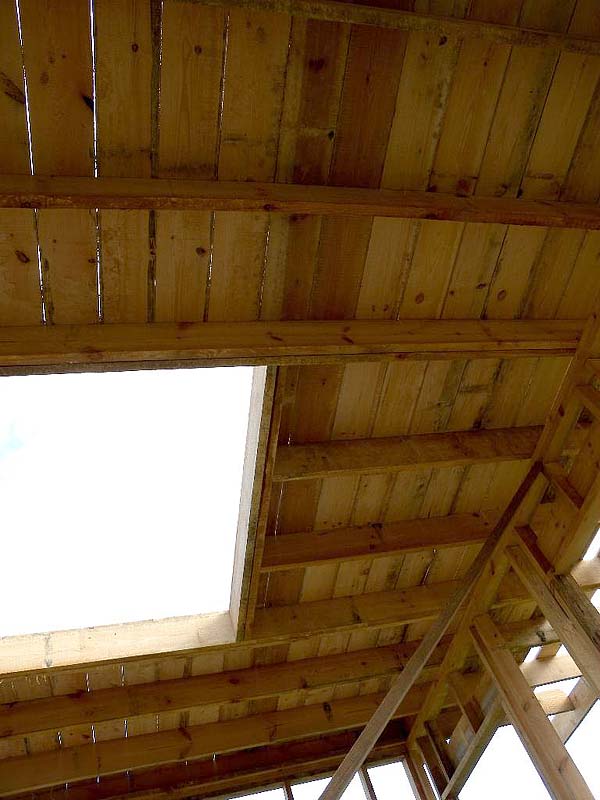
Rafters are up.
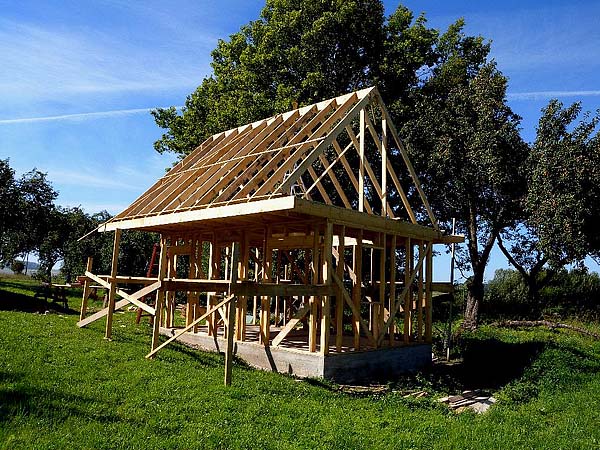
Next project were the Dutch Gables or Clipped Gables, another common indigenous design feature which increases the weather protection of the gable ends, an important feature in climates with large amounts of rainfall.
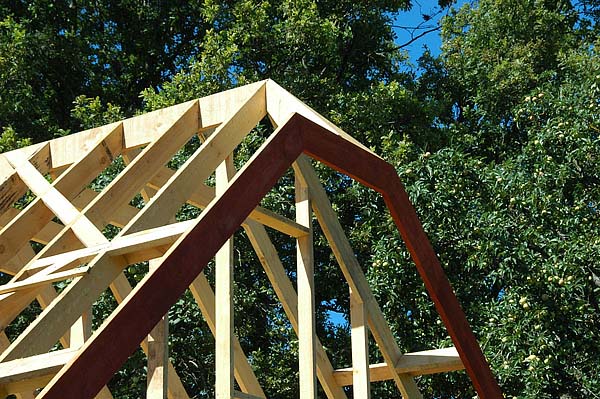
They also give the house a more “cozy” feel, something I value.
Inside this home will be limited plumbing- just a drain from a sink. I will be installing no running water into the house, being quite used to living without that luxury. Being “grey water” this can just be allowed to run onto the ground although one should keep in mind that food particles will also attract mice and rats, so it might be a good idea to dig a small pit it can drain into and then drain from. And after one gets used to having to make the necessary trips outdoors to the outhouse, well, you just get used to it, and it is life.
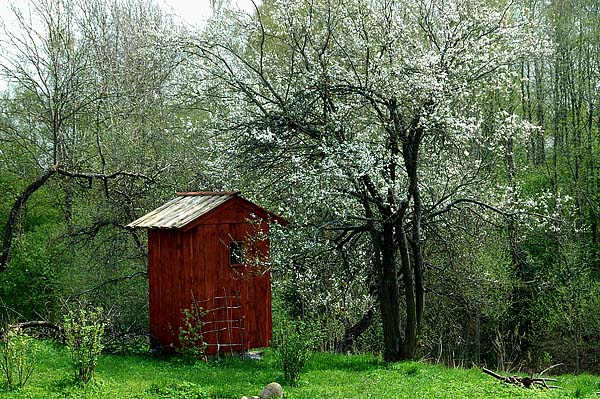
Here is the outhouse, built last summer in the shade of a wild plum. Detesting unpleasant outhouses- it is only necessary to keep a large pot of sawdust inside, and drop in a cupful after each use, There are no flies and no smell, and quite rich compost can be (must be) retrieved from it about once a year.
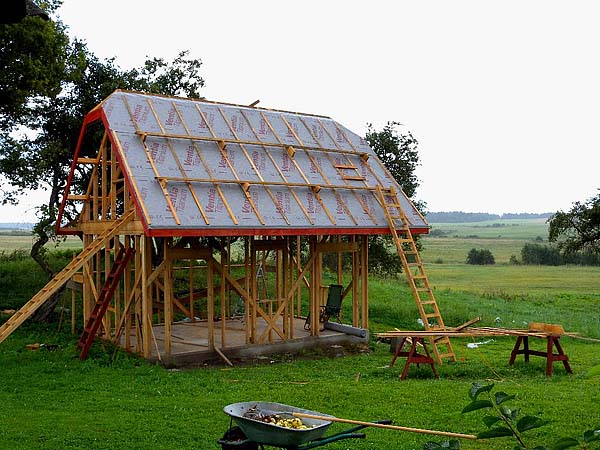
So here it is, trying to be ready for the wood roof next week, amidst the frequent rains… The house is located on a small hill overlooking a river valley, and it is quite a beautiful place with much wildlife about. Deer, Hare, Cranes, Wild Boar, Storks, Mink, and an abundant variety of abundant rodents. To combat them I have acquired two little helpers…

At present I am living in the 70 year old log home that was existing, it also has no indoor plumping, but does have electricity, and is dry inside, so I get by ok.

In the future I plan to use this structure for tool storage, and perhaps as a shop for building cabinets and furniture. I have not fully accessed its condition, that will require removing some of the interior wall finishes, but if it is still sound everywhere, it may become a guest house, as the rooms in it are not really large enough for a shop. Eventually, I will plan a garage/woodshop nearby.
I hope later this year to be able to finish this story, and show you a finished tiny house, if luck and weather (and my back) continue to perform in a positive way.
… after a day of hauling sand and concrete
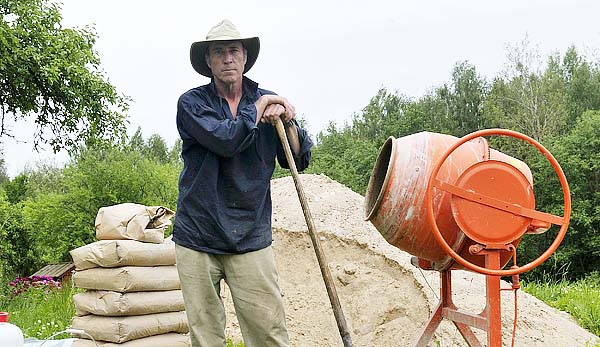
I definitely hear some cans of Lithuanian beer calling to me from my makeshift kitchen….
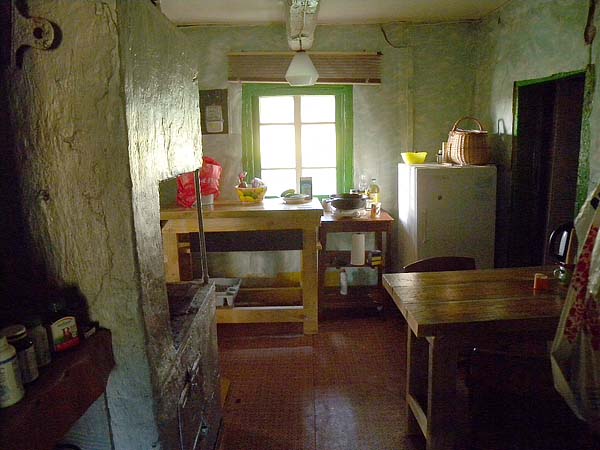
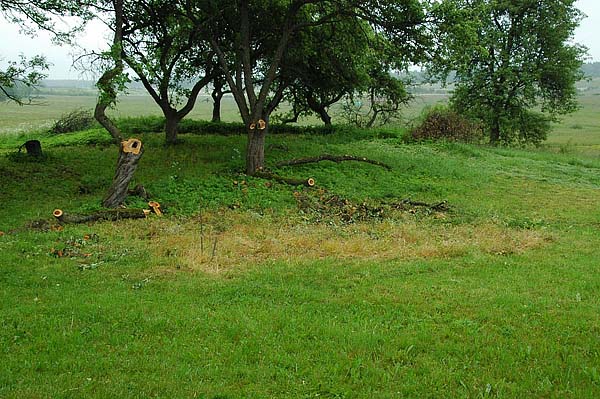
very interesting annd thanks for showing a tradiitional build from Europe.Good luck in the future
This is so cool. Would you mind telling us how you moved to Lithuania? What are the immigration rules for Americans? Thanks!
This is a Northern country. Lithuania welcomes Americans. It is the winters and the dark that might make you think twice. Lithuania has a great many poets, and my thought is that during these long dark winters you must see the poetry.
Greetings from Lithuania Dan 🙂 Wery nice place, and reali nice house you built!
Labas, Darius. A?i?. Man labai patinka Lietuva. Kur jus gyvenate?
Hi, I Live in Vilnius. But I’m building Strawbale house near Siauliau 🙂
Interesting. This type of home was developed over one hundred years ago in Kansas, USA, where I used to live. I would have some concerns about how it would work in a country with such a high relative humidity level. I also worry about rodent infestations. I would be very interested in how these issues are addressed.
The rain is a thing you have to have in mind, extended roof is mandatory, 1floor only and wood exterior finish on the outside on the south solves this issue. In my case, due incorrect roof concept, I’m still experimenting with all kind of plasters for exterior.
About the rats… People are very worried about this, but we use the straw which mice do not like, and you have to plaster everything very well.
There is a big community of straw bale houses in Lithuania, there is even a company who build straw bale houses and makes straw bale panels/modules.
You can find some pictures of my house in my blog: manonamas . blogas . lt
What a hard worker you are! The design, the location, and the view are all fabulous. I’ll look forward to more updates. Good luck with your simple life.
So nice to see a traditional home built with love and without plywood.
Beautiful setting!
I have nothing against plywood. It is not available here. I will not use OSB, or flakeboard. I don’t like how it smells. I would love to have a source for good 5-ply doug-fir half inch plywood!. But I dont.
~400 sq ft is a nice size, compact but not cramped. The clipped gables will give it a very traditional cottage look. Are you going to hand split those shakes yourself?
Frank
No, there is a limit to what I can do with the time I have. The shingles were hand split by the person who installed them. The roof is done now. So far that is the only assistance I have had in this. It looks very nice, although I had him install them in a way he was not familiar with. It is American Style. There is only one mistake which is purely cosmetic.
Really beautiful. THank you for sharing this process with us!
Great post! Love the progress photos too. The clipped gables add a lot of charm, and the concept (no plumbing) is certainly sustainable – I assume there’s a good water source or rain water collection would probably fill the need in such a wet climate. Loads of fire wood too. Love the view. Sounds idyllic to me. Thanks for the updates.
I have a well. It was hand dug. It is not very deep as the spot they chose has a water table very near the surface, but my supply is unlimited. Looks like. Idyllic? It is just a different lifestyle. Everything takes longer. Dishes, bathing, everything.
Apple wood is good for smoking meat.
This was a really good post, with lots of details and beautiful pictures! Thank you for sharing!
Dan, good luck on your project.
It’s kinda flattering to see Americans moving to Lithuania.
Hi Dan,
I’m getting ready to build another small house, and am so excited to see your process in my ancestral homeland (my grandparents emigrated from there during WWII and we all went back for an extended visit in the late 90s to visit relatives who still live there, a few in traditional houses like yours). There’s a lot of similarity between Lithuania and Montana, so I’m really interested to see your final product! ? sveikat?!
PS my grandfather just turned 100 and we celebrated with some good Lithuanian beer ourselves. I think there was some leftover and the next one I hoist will be in honor of your little house.
Similarities between Montana and Lithuania? I used to live in Montana. The sometimes cold and nasty weather…. mmm… don’t know how else to compare them. But I think Montana is one of the most beautiful places on Earth. My family comes from west central Montana, near Lewistown. Really, thank you for making me think of Montana, what a wonderful place of breathtaking landscapes and don’t forget those big skies. I miss it.
Great work Dan!
Any chance to see it live and learn some things?
I build timberframe myself too, just had zero practice before:)
Best,
Žydrius.
That is actually my work. Since 1994 I have been consulting in Lithuania for people who wish to use American building systems. I have spent time as consultant, and as teacher, showing people how to frame wooden houses, and how to successfully integrate the different methods of the different countries. It is not so popular in Lithuania, but it should be. A well build wood home will be easier to keep warm, and can last literally hundreds of years if cared for. I try to make them to last long enough that the trees that were cut down to make it have time to be regrown…. even if not maintained correctly.
I was looking into Bulgaria for awhile, a few years ago… a lot like Lithuania/other Baltics, in that progress hasn’t diseased the countries yet, everything is modern but a more family-oriented and simple life culture still exists in most places, and prices are still VERY REASONABLE in some areas that are not traditionally ‘tourist’ spots (skiing, winter sports, etc). HOWEVER, regarding my Bulgaria ‘home-shopping’, the charming little 2 bedroom-ish cottages on 2 to 5 acre ‘orchard’ or farm type properties that were going for around $20,000 USD (!!! yes, true!!!) barely 4 years ago have rapidly DOUBLED by now; it’s hard to find anything under $50,000 that isn’t a goat shed on a hillside now… ;-(
For a time, I also looked into Setenil De Las Bodegas, in southern SPain (near Ronda, SDLB is a small city thousands of years old, built IN a canyon!) but it was already far too expensive, and even Merida, Yucatan, Mexico… but although still a reasonable place to live, the summer temps there are now a no-go for me (always around 95 to 105 degrees during summer!)…
I made my final decision on a move to the Azores Islands, ultimately, due to the ease in relocating (there are a lot of English speaking natives and expats around) and being able to continue receiving my Social Security (my only income, as I am disabled), where I will first live in a small apartment until I can better ‘discover’ a more permanent dwelling OR piece of land that will accomodate my ‘tiny-home-to-be’ someday…
The weather on Sao Miguel and Pico Islands (haven’t made a decision as to WHICH, yet) is much like San Francisco, CA, with between 65 to 75 degrees, average, in summer, and 45 and 65 degrees, average, in winter. Lots of cloudy afternoons, rain and wind, so they are NOT ‘tropical’, Mediterranean-type Isles. Possibly even a good location for a someday-Yurt?
I simply can no longer tolerate HEAT (even an 80 degree day in Illinois forces me indoors, now, as my MS has advanced) or COLD extremes, so the rather ‘tepid’ climate of the Azores will be perfect for me in my current medical condition, possibly even help me to GET BETTER, being able to get outdoors more often and regularly!
I digressed… again. But relevantly, I hope… 😉
THANK YOU, for a wonderful story, and the enchanting photos… I look forward to the ‘rest of your story’… 😉
One last thing… why no indoor plumbing? I can understand not wanting to be ‘grid-locked’, but you do have a well, and can’t you have THAT water source ‘plumbed’ into your home, so you can at least bring water into a tub or basin INSIDE your little home (instead of having to go haul buckets back and forth)?? You won’t be young and able forever… I am by no means ‘old’, but my health went south a few years ago (after a car accident injured my spine and neurological functions) and I would have to have plumbing of some sort in MY home, even if technically ‘off the grid’… Now, a sans-electric life, that would be easier to get by living without, for me, than WATER… For moderate,occasional electrical needs, there are batteries and battery-operated devices, portable power inverters that can charge from a car battery and bring a small bit of juice into one’s home, enough for a lamp, charging a laptop or phone,etc.; candles, oil-lamps, etc etc…
ALthough I can understand why one might ‘prefer’ to have the toilet ‘faciities’ outdoors in an outhouse, its impossible to think of for many of us. (By the way: Thanks to everyone who ever posts a tip or ‘fix’ on keeping odor down, whether compost or ‘pot’ type methods, they are priceless to keep in our notes for the ‘someday’ we may need that wise information!)
I have no desire to be off the grid. Maybe I will add water and septic someday. I do whatever I feel like. Whenever I feel like it. I already have another house planned.
Hi, great job, Dan!!!
It is my dream to build similar home. I live near Siauliai 🙂 Maybe you need some help? Just say and i would come to help and take practic 🙂
Just have me come and build it for you! I need help all the time, cleaning up, cooking, doing dishes, weeding the garden, cutting grass, firewood- sometimes I panic at the work I need to finish. But no-one wishes to help with those things. So, I just do what I can.
Thank you for your post, and thank you for showing the old house too I would like to get a closer look at the kitchen “stove” I could see to one side. there is much to be learned from the old ways.Looks like a nice independent life.
Liz, I agree, there can be much to be learned. I keep my eyes open to everything I see here.
Beautiful countryside. I have learned to be content with alot –I have have learned to be content with a little. Simpler is just better!
Just wondering why you’d use an outhouse when you could use a bucket/sawdust method and dump those into a pile, and not have cold trips in the winter or in the dead of night and have the resulting compost already in a pile, not in a hole in the ground you have to muck out yearly.
Lovely house. It’s obviously a labor of love. Thanks for sharing
Lovely House! It looks as though it sprang from the earth! I commend your forethought on rodent control. My own house will have the clipped gables, although I call them broken hips. Unfortunately my back will not let me do the work myself, which is very frustrating as I am a journeyman carpenter. So take care of your back, my friend, and I wish you many years of enjoyment in your beautiful home!
I love your little house! but I would have to have water, do too much baking not to have good luck
Nice “Pest Elimination Technicians” (or PETs as some call them).
Dan,
Love what you have done so far and looking forward to updates to your progress (please!?!?).
Maybe you could help clear something up for me: It may be a regional/national thing but I was under the impression that a “clipped gable” (alternately ‘snub-nosed’ gable) is a hip-on-gable design like what you have implemented while a “Dutch gable” was a gable-on-hip design like this: http://www.bergcustomhomes.com/images/Dutch%20Gable.gif
I was aware that both the hip-on-gable and gable-on-hip designs were good improvements to make in high wind applications as they reduce uplift at the peak (especially the gable end) where the roof is weakest to wind. (A gabled roof will fail in hurricane force winds, whereas a hipped roof without interruptions is the most wind durable.) Since the topography of Lithuania looks to be relatively flat, I was wondering if the area gets a lot of wind off of the Baltic and if that was a deciding factor in the design as well (and may be why it is displayed in the vernacular architecture)? While I don’t live in a high wind area currently, I have family members who live in Louisiana who plan on building a house in the future.
The added benefits to rainfall runoff make sense as well since the gable end is the most exposed to the elements. I live in the great Pacific NorthWET so this is something I have to consider. Besides, I like the way it looks as well.
Thanks again for sharing your project with us.
I think what this type of gable is called depends on who is using it. I used to build in Kansas, and there are worse wind conditions there than just about anywhere. I would not rely on roof shape to keep your roof on your house. The roof needs physical connections like Simpson or equiv. clips. The proper installation of collar ties is very important for wind resistance. Do not think that the shape will insure the roof staying in place in a strong wind. The wind blows in different ways, and is unpredictable. The shape of the roof could be a boon under one set of conditions and a curse in others. Try instead to connect the rafters all the way, through the use of these nailing clips(and anchors)- to the foundation. And don’t forget collar ties! Very important. Make friends with a structural engineer and have any plans evaluated for wind. Or better yet, just pay for their recommendations. A house is spending lots of time and money. A few correct steps at the right time can cost far less than one might imagine and increase the strength of the house dramatically.
Really lovely- the whole place. You say “makeshift kitchen”? That is beautiful. I would have loved such a kitchen in Alaska. The outhouse is first class- love the idea of sawdust. Do you have to keep a baseball bat in it in the winter?
The stove looks interesting. I’ve my eye on a similar arrangement that I have seen in Mexico.
Thanks so much for the posts.
okay why the bat? Bears in Alaska? None here. The most dangerous animal here are wild boars, of which there are plenty, last winter they made some major excavations in my pasture, but they are horribly shy. I have not seen one in real life since I have been here.
Hungarians have similar stoves both inside and outside the tanya, lovely tiles inlaid along the chimney if the family has money, simply plaster if not. My favorite are the benches built around the rounded chimney and hearth, nice and cozy in the winters!
What a great house! I wish you great success and a peaceful life. In the U.S. we tend to want things immediately. What a way to slow your life down and appreciate all of the little and big things we must do to simply live! Being an independant Franciscan Friar I cannot say I envy you but I can say that I am inspired by what you are doing. My hope is to get well and live a very simple life in a Yurt; if I can find a place to locate it. Not easy in the U.S.
God speed!
Hi Dan,
I wish to contact you, I need your advice and I do have some free time so I can help on weekends if you like, I live in Vilnius
Thanks for sharing.
you are free to write me at dan@danielcc.com
Beautiful location and the construction looks organized and well planned. Would love to see the final project! I bet it is going to be fantastic and breath taking!
Kathryn
By the way, the two cats are adorable!!
Outstanding.! Looking forward to more updates.!
Any updates on this!? Really enjoyed this post.