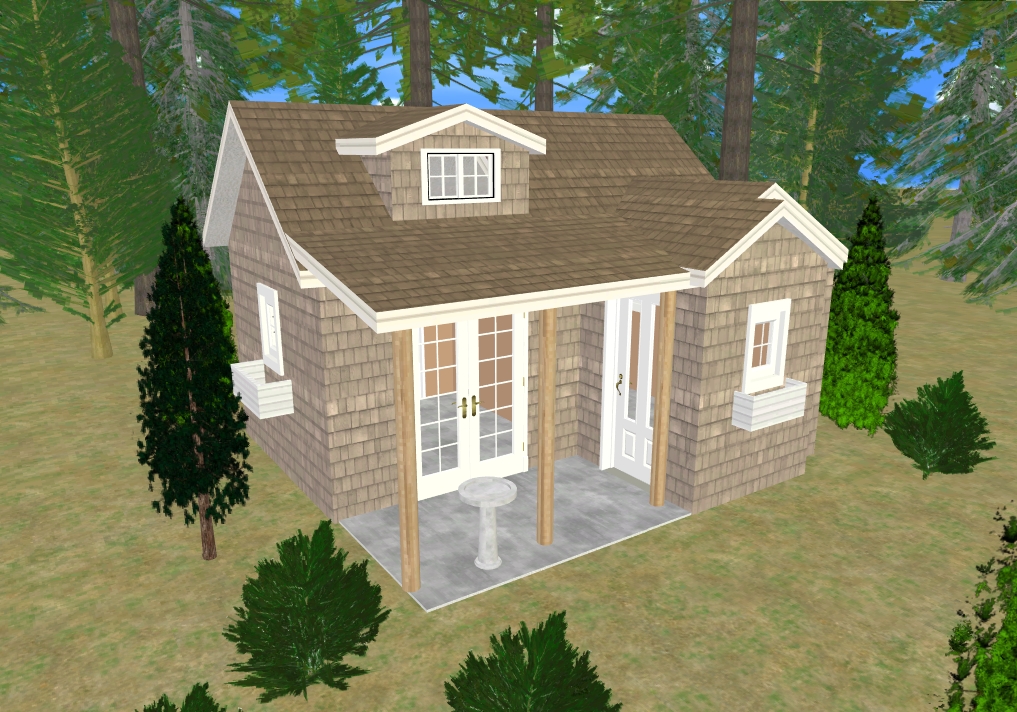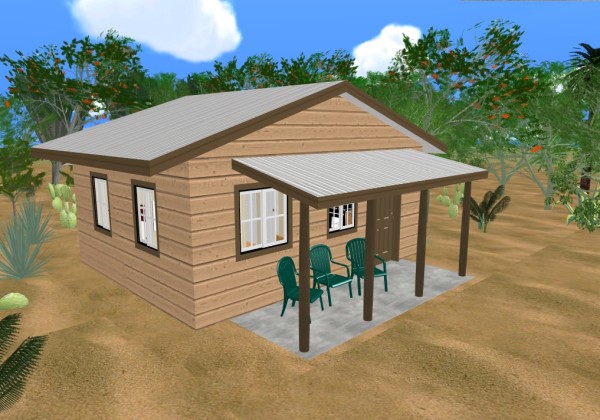Kevin Harrington, a licensed realtor and home remodel expert in Colorado has created a nice selection of tiny and small home plans called Cozy Home Plans. The homes range from 288 square feet to 781 square feet and his plans cost between $99 to just under $700. Kevin also runs a blog where he posts articles on home construction and DIY tips. He has posted about how to mix concrete, installing electricity, useful household tools and tiny house Feng Shui.
A few years ago, Kevin downsized from a 2,700 square foot home, got rid of about 90 percent of his possessions and moved into a 280 square foot 5th wheel trailer. He was in the process of researching alternative building techniques and stumbled onto the tiny house movement. He decided to start a website and blog to showcase his small home plan ideas.
“This tiny lifestyle I was living gave me back serenity,” Kevin said. “This was something that had been sorely missing in my life for a very long time. I just wanted to share my experiences.”
His goal with Cozy Home Plans was to add a few more feet onto tiny homes to make them more livable.
“Can a person live in 100 square feet? Absolutely, but can they share it with guests or a partner full-time? How about a larger kitchen, washer/dryer capabilities and storage for extra stuff in such a small space? Answering “Yes” to these questions became more difficult in such a tiny space,” Kevin said. “My solution was to add a few more feet to each house.”
Kevin created a “6 Must Haves” list for living in a tiny house. These guidelines are the foundation of each of his floor plans and concepts. The various sizes and designs suit singles, couples and families. They can live in the homes full time with all the amenities of traditionally larger homes and they offer alternative solutions for people wishing to downsize without sacrificing too much comfort.
His favorite Cozy Home Plan is the Mount Kiska which includes four storage areas, three French doors and a King size bed in just 505 square feet. He also likes the Crestone Needle’s kitchen and the Bashful Peak and the El Capitan.
From years of studying alternative building techniques, Kevin has also created the Earthbag Shield steel roofing system that is a self-supporting structure used for covering up earthbag homes and other structures. He also has a DIY article on earthbag construction.
“I just wanted to say thanks to all the people in the tiny house movement,” Kevin added.”I have been an entrepreneur all my life and competition is typically met with resistance. Never before have I been welcomed into a new industry as if I’m part of the family. The tiny house movement is quickly gaining in popularity, not only because of its message but because of the wonderful people delivering that message. Many thanks from Cozy Home Plans and I hope your tiny house brings you serenity, too.”
Photos and renderings courtesy of Cozy Home Plans
By Christina Nellemann for the [Tiny House Blog]





The Cozy Shed touts 2×4 walls and El Capitan is a house based on that shed. Am I to assume the house has 2×4 walls as well? What about the other houses?
2×4 walls are fine for a shed, but not much else.
Please explain what you are talking about, 2×4 walls not good for anything but a shed?
2×4 is the standard minimum in many places. The disclaimers at source make it clear that it’s up to “you” to level up the design to suit local codes, resources and climate. Traditional 2×4 is structurally fine, just lower on potential R value from 2×6.
The designs and drawings look good and functional. Personally, I would have a clothesline instead of a dryer and add some renewable energy components to the houses.
Thanks for all the great comments and emails I have been getting. All cozy home plans have 2×6 walls, even the 14’ x 14’ Cube and 8’ wide Crestone’s coming soon. It’s all about the R-value one can get with the extra depth. Hazel, clotheslines are great suggestion; it brings back many wonderful memories from my childhood in Iowa. That space can easily be used as an additional storage closet if one would like. The convenience of a W/D was important to me, not only as a designer but also one living the lifestyle.
Do these conform to the IBC?
Thanks for sharing your work with us. I’d love to see some pictures of these structures built.
LOL, their website crashed, went to see floor plans and they appear down.
Some nice floorplans till you buggers crashed it!
😀
Great floor plans. I’d love to see one that has been built! I personally like the Skylight floor plan. Looks great!
I really like (and appreciate) the small floor plan essentials list in this post. Small house or large house, it doesn’t mean a thing if it’s not 100% LIVABLE. Even a micro kitchen, if fully functional, is livable. Even a tiny bathroom, if fully functional, is livable. I get all the comments here about ‘no dryer’ and the benefits of using a clothesline, but on a rainy day, even a 110V dryer is better than none at all. And, I’ve come to realize my 100V dryer actually does just as good a job as a 220V. If you work, having a clothesline means the only day you can do laundry is when you’re off work and I’d rather do other things so no laundry, the house is not functional. Besides, if I have a small place in the country, who wants to lug clothes to a laundromat? Even if it’s an all-in-one unit, having laundry facilities in a tiny home is an idea who’s time has come and it’s just as essential to everyday life as a toilet. Gotta have it.
Randy – I have lived just fine without a dryer for nearly 20 years. Each to their own on what changes they are willing to make. The key to a small house is the flexibility to accommodate the lifestyle you have chosen to live. However, if you expect to live like in a tiny house like you do in a 3000 sq ft house, then you are not ready for a tiny house and will be disappointed. It takes a different mindset and coming at living from a different point of view. Many of our ‘conveniences’ have become financial burdens. I live without a washer too, btw and wash clothes by hand, in cold water, winter and summer.
Sorry about the crash everybody, its back up and running. Et, I just got off the phone with my favorite architect to confirm that “yes” all cozy home plans meet IRC and IBC standards for conventional construction. However, if one is planning on using steel as part of the construction, additional engineering will be necessary.
Interesting website with many current and proposed plans. It is my understanding that straight squares or rectangles are easier and cheaper to built (especially the roofs) than plans with wings. I was interested in the metal kits for sale, but not enough information was set forth to consider buying. Sort of like buying a pig in a poke.
We would like to see the Mount Kiska in a 1200+ sq foot design if possible? what kind of money are we talking to enlarge this floorplan for our special needs, we just love this home, great Job Kevin
Thanks Patty! A custom plan will run between 1-1.25 a square ft depending on the complexity. Please feel free to contact me through the site at any time.