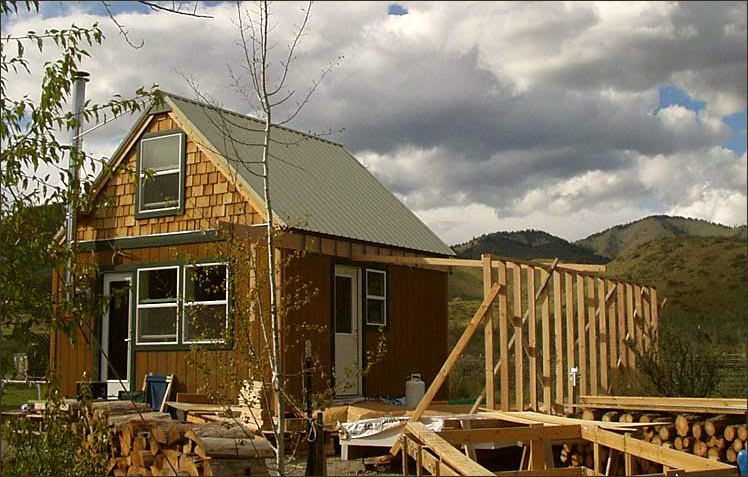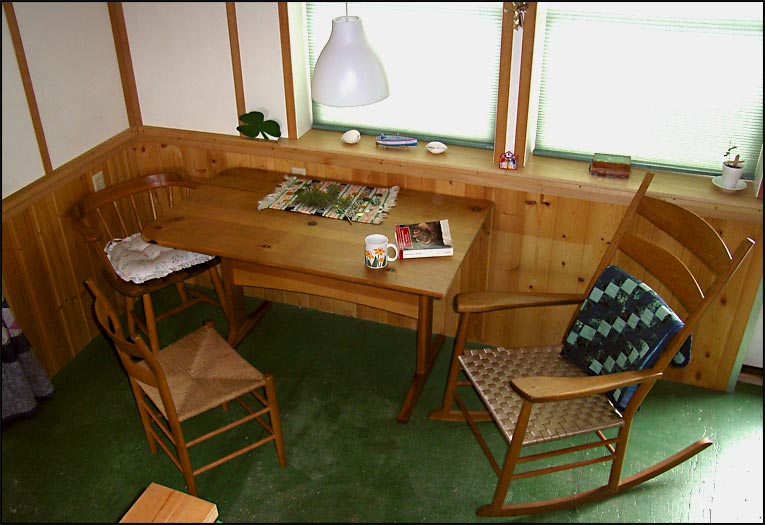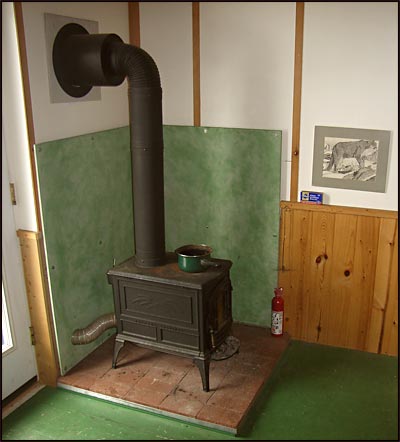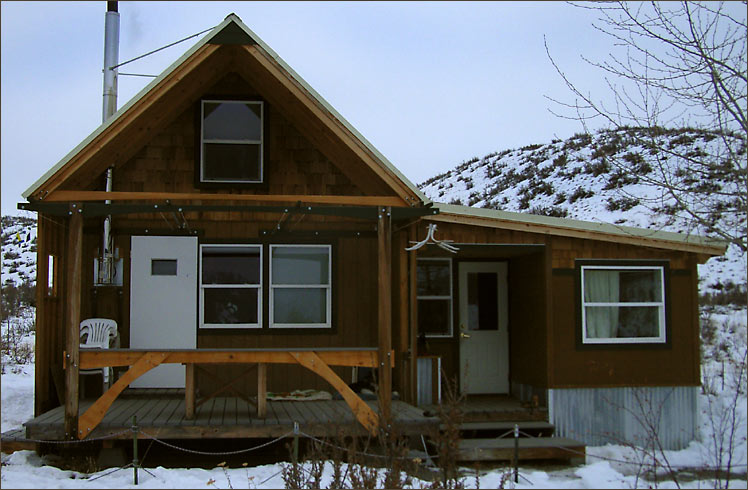Jan of CoyoteCottage.com in Eastern Washington agreed to let me showcase his small home here at the tiny house blog.
Jan’s title on his site says it like it is: “Creating a simple shelter-and living with it” or “Building a small, functional cabin for full time living.”

Jan started his cabin using the little house plans which he bought from the CountryPlans website back in 2003. Initially planning to construct a 1000 sq ft home, he changed his mind when they bought the property and decided to go instead with a small 16 x 16 or 250 sq ft cabin. (he later added an addition) He completed all the construction himself, so he wanted to make sure that he was up to the challenge.

Completed floor plan with addition

Jan walks you through the construction of his family’s cabin, discusses issues such as heating, property, waste, solar and answers many FAQ’s on doing this yourself. He has a construction diary and pre-building notes that are very infomative.
Following are some of the pictures of his cabin. He has enlarged it from the original size as he found it just to small for 3 people to live in full time. Thank you Jan for sharing your experience with us. Go to his site a CoyoteCottage.com and get the full story.

Kitchen

Dinner Table

Wood Stove

Bedroom

The Coyote Cottage winter of 2008
People tend to make their houses bigger and bigger. It’s cool to see a house with a small footprint. Nice post.
Ethan One Project Closer
Actually, I’m a bit disappointed. I was looking for a 16×16 plan, but it appears, the add-on (which I guess is 12×20) is nearly the size of the original.
It’s not that small a footprint
Hey – why do you have a duct on bottom of wood stove? Is that for heating something on other side of wall??
That lower duct is the intake. The air that leaves through the chimney has to be replaced from somewhere. Most stoves have their own intake to prevent the replacement air being sucked in through cold cracks. That would make the stove counter productive. Dryers now need this same feature.
Do you know where I can get a woodstove like that? What is the brand name of that stove?
Maybe the house is so tight that the duct brings fresh air for combusion in the stove.
yes that is a fresh air duct from the out side sometimes they even have a small fan in the duct i have one on my stove. and it looks like a scandia model stove they are 12 inches wide 20 inches deep and 24 inches tall they are great i have one in my bedroom now. if you have any ?’s on stoves and types e-mail me at sethredington@yahoo.com i can see if i can help
Scroll down to see pictures and more descriptions of our four cottages; Beach, Skye, Birch and Acacia.