Nick Hurt of Cambridge, VT has created a cabin he calls the Cai ™ House. This is a portable cabin. Nick is in the process of getting his business off the ground and wanted to share his design here on the Tiny House Blog.
The cabin pictured here is a prototype cabin and is not for sale. Nick will work with you to create your cabin and finish it the way you want it. Nick has his cabin on Ebay and you can contact him at cnhconsulting(at) gmail.com
Nick describes his prototype cabin below:
Definition- a two story 420 square foot portable, energy efficient, low impact, self sufficient structure that can be set up by one person in 6-8 hours.
Where transformer toy meets housing- Everything stores neatly inside during transport and unfolds into a cute little house that can be folded up to be transported again. You find your dream spot and I will bring you your cabin.
The prototype shown in the photos is not insulated and was constructed for personal use. (not for sale)
I would like to custom build you a custom cai ™ house utilizing highest quality sustainable materials assembled by Vermont’s finest Master Carpenters.
Intended uses-
1. A cabin for recreational uses.
2. Permanent Housing.
3. Temporary Housing.
4. Commercial uses.
5. A Backyard studio or office.
6. A Play House for children.
7. A Guest House.
8. A Cabana.
9. A Pool House.
General Information-
1. Requires no oversize load permits to transport.
2. Requires a reasonably level area of 30’x30′ to setup.
3. Requires 4- firmly compacted 3’x3′ gravel jacking pads.
4. Utilizes hinged roof, wall and floor systems.
5. Can be adapted to accommodate full amenities.
6. Has 50 square feet of storage space for furnishings when it is folded up and ready for transport.
7. Can be adapted to a fifth wheel trailer scenario. (provides more space for mechanical equipment).
8. Has a primary living space of 14’x21′.
9. Has an entry space of 6’x4.’
10. Has a bathroom space of 6’x4.’
11. Has two full height loft spaces of 6’x7′.
12. Has one loft area of 6’x7′ (4 to5) feet in height.
13. Has 22 operable windows with screens.
14. $48,000.00 Pricing includes a fully insulated and finished interior.
15. Interior can be left unfinished and uninsulated as an option for less.
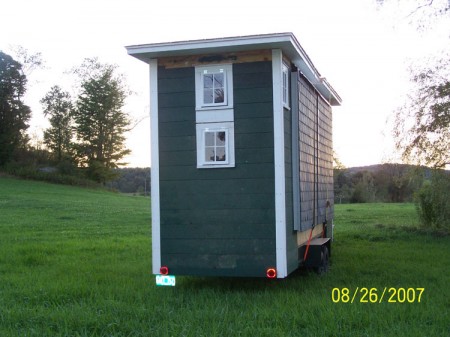
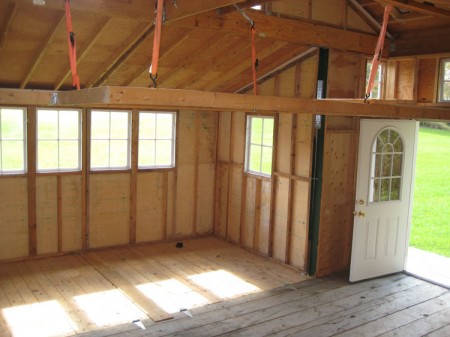
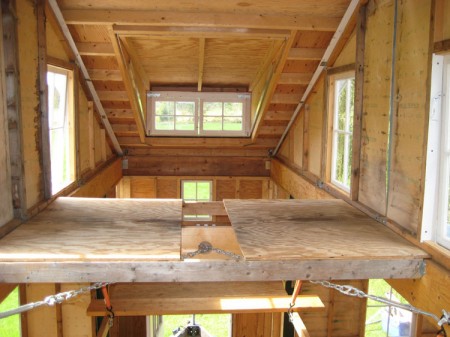
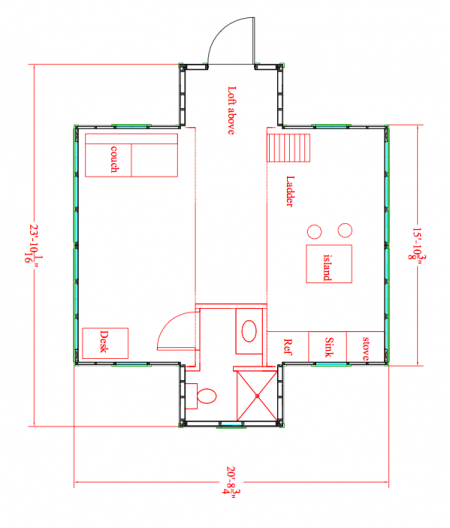

If you enjoyed this post, subscribe to our feed

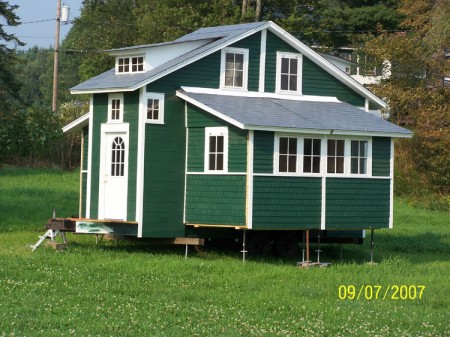
This is amazing! It’s origami architecture. There is a company in Canada that is building a similar structure with the appearance of a log cabin. It has a slide-out and an unfolding porch. I can’t remember the name of that company though. I am flabbergasted by the ingenuity of this type of unfolding design. My hat is off to the designer!
Hi Carey,
The place in Canada is Natural Log Homes, I did a post on it here: http://tinyhouseblog.com/log-construction/natural-log-rvs/
It is really a neat concept and makes for a larger portable home.
I love it!!!
The only problem is that if I had that sort of money, I would be buying a house, instead.
Very, very, interesting.
I keep staring at this house because I just love it!
I hope he will decide to also sell the plans at some point. I am in Europe, so I could not buy one, no matter what. (Shipping charges would be really something, and then I would have to pay taxes and customs fees on top of that.)
My husband will study in a near-by country for 2.5 years. This would be the perfect solution: No rent to pay for an apartment (just for the land) and when it is time to move back, our home would come with us.
I really hope that more people will start to think outside the box like this. (Or in boxes like this.. ha.)
Fantastic solution to the transport issue. Great work. Would be interesting to mount it on screw pilings for a more permanant set up. I love that they can get below the frost for support but still can be reused, unlike concrete piles
Anumaria,
I would be happy to help you , just send me an e-mail
cnhconsulting@gmail.com, Nick
I had the pleasure to work with Nick in the past when he was in the earlier design/build stages of the Cai House. Nick is a skilled craftsman and I can only say that seeing the prototype first hand was nothing short of jaw-dropping. I wish you the best of luck with your new endeavour Nick.
This one seems like it would be so much better that the habitaflex because you can keep all your stuff in the house when you’re on the road. The other one didn’t seem that way. Good job!
Does anyone know the asking price for these little cabins? Wonder how feasible it would be to move one to north Georgia?
From the article: “14. $48,000.00 Pricing includes a fully insulated and finished interior.”
What ever happened to this project? Did they ever make plans? Any word
This is so cool. but it doesn’t seem like there is much activity on his website so I don’t know if he’s been able to make this business a go or not.
Any way to come see your house this Spring. I live in Southern VT. And love your design!
Please disregard html tags that might be attached. Not sure what they are.