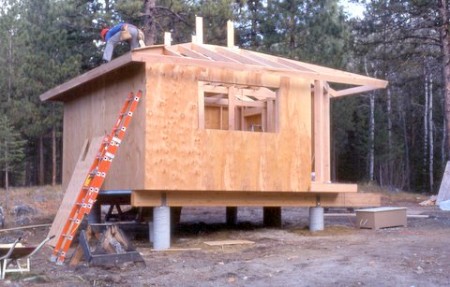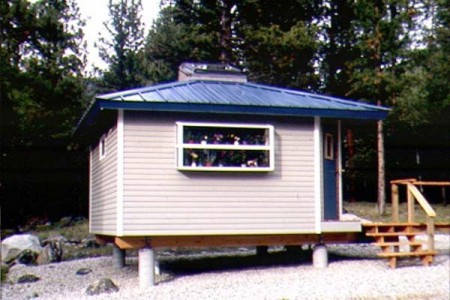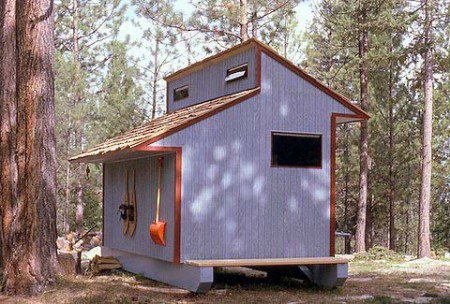Paul Butler of Butler Projects offers several tiny and small house plans for amateur and first time builders. According to Paul, his designs have been simplified about as much as is possible, in terms of shape and add-on modules, and can be made very energy efficient. The houses are designed around a main module which can be equipped with power and plumbing and the options can be added on as time or budget allow. He does encourage modification and customization to fit the builder’s needs.
Paul’s plans have been featured in several magazines including Workbench, Outdoor Life and Popular Science. He also offers plans for wooden hot tubs, small boats, truck campers and barns.

Sauna Cabin
One of the most popular plans is the Sauna Cabin, a Scandinavian dream come true. The wood paneling is really beautiful. Butler customers have built this house mostly for a second home, studio, workshop, and often as a primary residence.
Its about 250 square feet, and the pier and beam foundation can be dug and poured in one day, requiring little but a shovel and a wheelbarrow for mixing cement.

Originally published in Workbench magazine as the “Utility Cabin”, it became popular in many variations including a guest cabin, storage, studio and workshop shape. Designed specially for utilizing rough terrain, the four rebar-reinforced legs elevate the cabin above grade, and deep snow, providing a simple and adaptable foundation system. The hip roof for the small 16 x 16 cabin, with a large skylight in the center, provided an interesting and open interior, which was paneled and trimmed with cedar.

The original Sauna Cabin was equipped with a large traditional Finnish sauna in one corner. It also contained a full bathroom with tub and shower and a solo cedar therapy tub. A greenhouse window facing east provided indoor plant space and welcomed in the morning sun. The large centrally located skylight overhead provided interior light over the 256 square feet of floorspace. A sound system completed the package, making for pleasant early morning workouts.

One of Butler’s customers, Arlen Hoskins, had this to say about his Sauna Cabin:
“This is way too good to waste on just a sauna cabin…I’m living in it! It makes a cool bachelor pad on my 5 acres. I put my little wood stove right in the middle and stuck the stove pipe out where you had the big skylite (sic), and there’s room to keep my canoe and kayaks underneath. Mostly boulders and rocks on my Oregon property anyway so the pier and beam design went up fast and cost a fraction of a traditional perimeter foundation, and I like how it’s designed to use full sheets of plywood. I sided my cabin with rough sawn cedar planks lapped one over the other and it looks like it grew right out of the hillside.”

Grand Cabin
The Grand Cabin cabin is about 140 square feet and can be moved around your property on skid beams with a tractor or truck. The small portable shelter makes a unique hunting camp or a cozy weekend vacation cabin. The basic cabin has also been adapted for refugee housing, back yard studios, storage shed and guest houses. Multiple modules of the cabin have been joined together for basic accommodation for fly-in hunting in the Alaskan bush.
For about $1000, a first class version can be built, and about half that amount for an economy version. It can be built to take-apart if necessary, constructed in a back yard and re-assembled on site in the woods. The 8′ by 12′ floorplan plus sleeping/storage loft overhead provide about 140 square feet of usable space. Hollow plywood skid-beams provide structural support and also elevate the cabin above snow, or can be propped level about rough ground. Roof overhangs provide cover for stacked wood, boats, etc.
Interior layout, door and window placement are optional. Optional insulation and a small wood stove provide winter comfort, or if an extension cord will reach the smallest 110 volt heaters will keep the cabin toasty.
Building plans include a step-by-step building manual and blueprints, all written for amateur builders. The plans for the Sauna Cabin and the Grand Cabin cost $45.
Butler Projects also sells two larger home plans that start at about 800 square feet for a two story main module which contains all the wiring and plumbing necessary for civilized living. The DIY plywood beams and floor joists were among the most popular features of those cabins.
Plywood Cabin
The Plywood Cabin is designed as a modular owner-built home with a core module around which could be added any number of options including bedrooms, garage, sunrooms, workshops, etc.
Affordable House
The core module of the Affordable House is 20 by 24 feet providing a total 960 square feet in the two floors. It has an optional sunroom and bedrooms, garages and other spaces can be added to the core as needed. Paul built this house for his family and they lived in it for two years.
The larger home plans cost around $90-$95.
I was impressed with the thought and design that went into each house to keep the size and expense minimal. Paul even has a free plan on his website for a boat table for tiny interiors!
Paul is in the process of updating his website with new photos and information. Check back on his site and the Tiny House Blog for updates on Butler Projects.
If you enjoyed this post, subscribe to our feed

Cool! I really liked “Tables for Tiny Interiors”.
I really want a mini-house. I’m paying $650 for rent right now, so I could pay it off in two months! The problem is finding land in Boston…
More pictures please! I would love to see the inside as well! Lovely little house =~)
Poorly created plans. I have some framing experience and found the plans to be confusing. I was disappointed and regret spending the 50t dollars on the plans. I found free plans that I will be using to build my cabin.