Like an Amish barn raising, Evan and Gabby’s tiny Tarleton house is going up piece by piece with the help of friends and family. The Illinois couple were inspired by the Tumbleweed houses and decided to downsize their already sustainable lifestyle even more. With no prior construction experience, they have been working on their tiny home for just over a year and plan to move in (along with their two cats) soon.
The couple also plan to move around the country, staying in campgrounds that offer year-round rates. They then want to purchase some land where tiny house living is more acceptable.
Their 117 square foot Tarleton, built on a car hauler trailer, will have a great room, a sleeping loft above the bathroom and kitchen, another storage loft above the door and a bathroom with a custom shower and composting toilet that vents to the outdoors. The kitchen has four feet of stainless steel countertop, a two-burner stove, a bar sink, a toaster oven, a small fridge and – rare for a tiny house – a combination washer and dryer that they got from a family member for free.
The great room boasts plenty of storage space with two closets and built-in “cubbbies”, as well as a combination window seat/storage trunk topped with an organic mattress. A small table/desk is held up by a wall brace where Evan and Gabby can do work or eat. The room also has space for a training board for rock climbing, which hangs just above the entryway to the kitchen. The great room floor is made of cork and the entire home will be cooled by a 5,000 BTU portable air conditioner and heated with a propane marine stove.
The couple have even built an ingenious little cubby for their cats’ litter box that includes a cat-sized entry door.
The sleeping loft will contain two small closets whose doors will swing open to create privacy for sleeping. The couple plans to make a custom mattress for the area and Gabby is proud to be able to winnow down her clothes to fit the tiny space.
Gabby was also committed from the start of the project to build the house with very little synthetic materials. The insulation for the house is made of sheep wool and the house will contain very little plastic. Even the cats’ litter box is metal. Both Evan and Gabby love the outdoors and are avid backpackers. Evan said that he finds nothing in his daily life to be as rewarding as carrying only the things you need for your basic needs and immediate comfort. He adds that the Tumbleweed Tiny Houses merge the two worlds of home and backcountry living: backpacks for everyday life.
Their website, named “Built by Friends”, shows the step-by-step process of their build with excellent documentation and photos. It also has a page dedicated solely to the friends and family who have each lent their skills to different aspects of the house.
“We’ve found folks to be very interested in getting involved with this unique project, particularly one with such a positive impact in terms of living consciously, simply and intentionally,” Evan says on their website. “As we progress, we’re slowly chunking away at the many details and still finding offers of help. It has really brought people (including Gabby and I!) together.”
Photos courtesy of Built by Friends
By Christina Nellemann for the [Tiny House Blog]

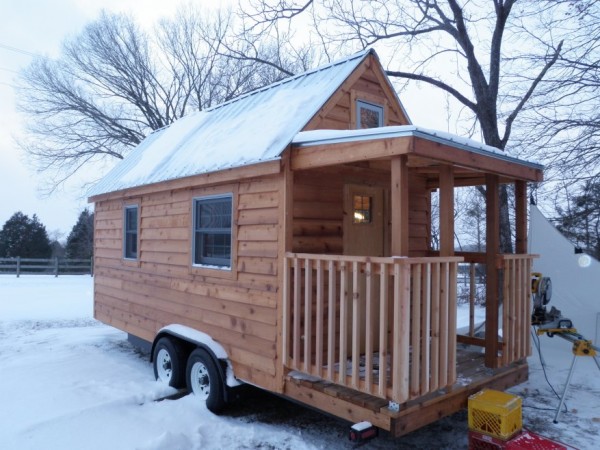

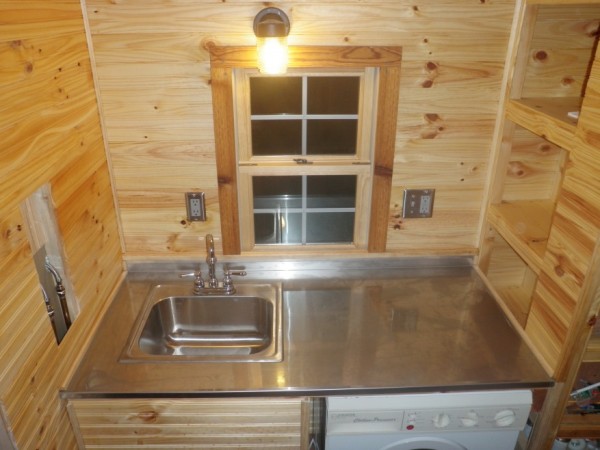
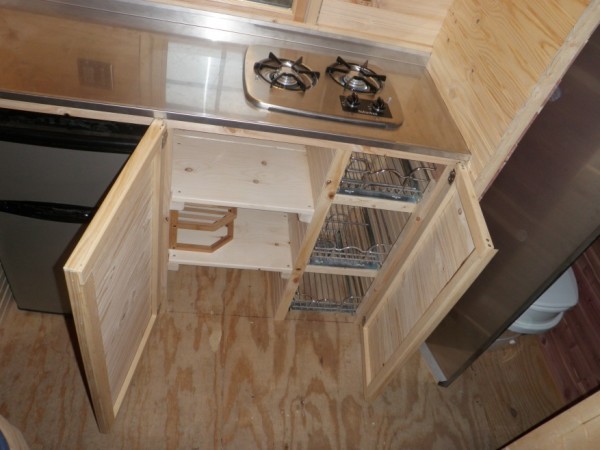


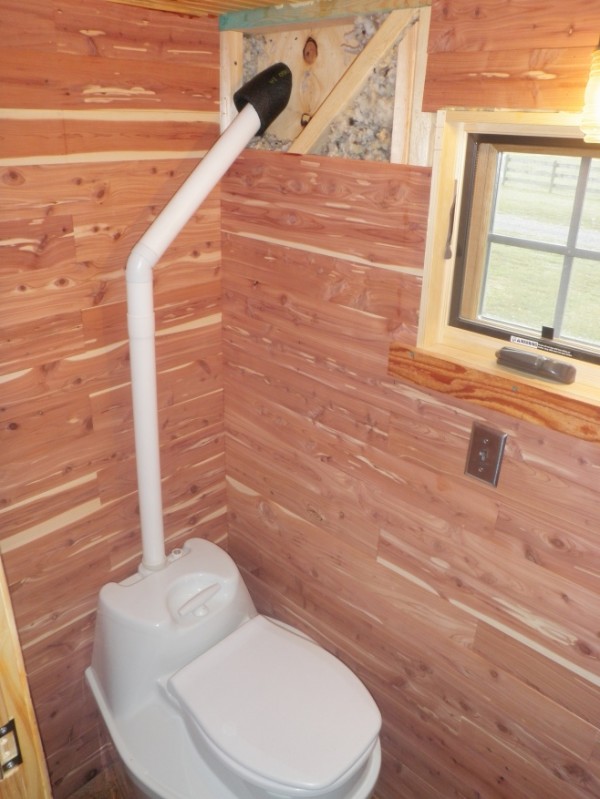

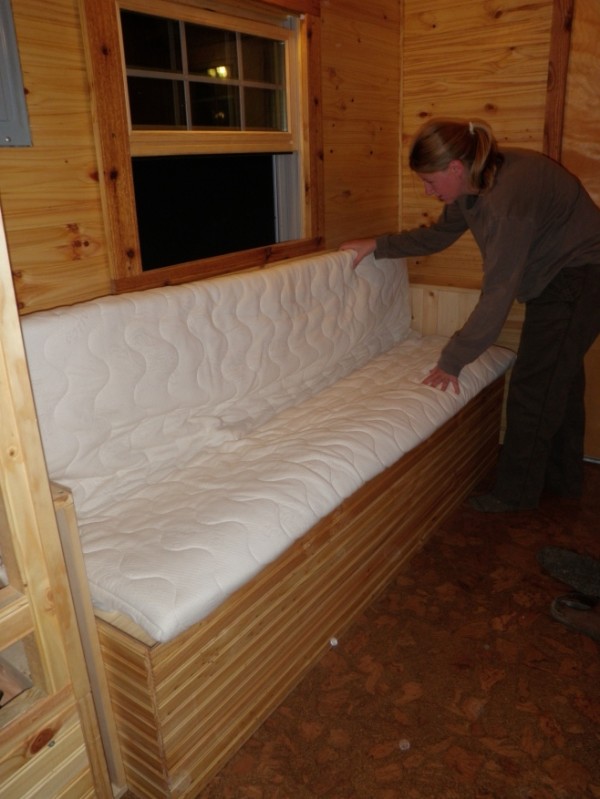






Nice , I’m sooo jealous.. I want a tiny home just like it !!!
You two look so HAPPY!
They sure have a lot of “living” space in such a small footprint.
And I hope they have wonderful adventures and find just the right piece of land.
Nice to see someone/s living their dream.
I really like the modifications that they’ve made to this little Tarleton. There is a lot of kitchen and storage space, and I’m loving their extras for their cats! I’m happy to see that they are including a washer/dryer and an airconditioner. I have severe outdoor allergies, and an ac unit just makes my life much more pleasant on certain days of the year. Plus, I love my washer!
P.S. The only things they seem to be missing that we use is an oven. Dishwashers are nice, too, but not necessary–dishwashing is just my most disliked chore!
To the left of the kitchen sink, the wall is open with two pipes, what are those? Is that something that will be covered, or does it have a day to day purpose?
the opening on the kitchen wall looks like it is just an access hole for the hot & cold water pipes that come up from below and then attach to flexible shiny hoses that go thru two small holes on the other (bathroom) side of that wall and then attach to the shower faucet in the bathroom. no doubt the kitchen side will be closed off with a matching wooden panel or door for a more finished look.
Congrats Evan and Gabby!
Your story is amazing. Its fantastic to hear how you, your community, and your friends came together to build you a home. Further, your research and posting on your choice of materials was great. You inspired us to use Oregon Shepard Wool as insulation in our tiny house as well! It got down to 41 degrees F last night on our first night in the tiny house and we stayed cozy warm! 🙂
Cheers and thank you for sharing yoru wonderful story! 🙂
Cheers,
Logan.
Congratulations Evan and Gabby! Live long and prosper in your Tarleton. It is amazing.
Nicely done and well thought out! That cat box area is a really good idea for a small space, will have to remember that.
The wood inside and out is so pretty. Love seeing a W/D combo because that is something I had included in my plans.
Love to see tiny houses in SO ILL! Evan and Gabbby, let us know what campground you end up in down here – we’re gonna be moving our tiny-house-influenced-remodeled motorhome to a campground somewhere around here soon!
wow – just beautiful! Enjoy your new home!
Looks great to me. Congratulations.
Something I have been wondering about though. What is the minimum number of ceiling rafters you can get away with on an 18 or 20ft house to have a larger ‘greatroom’?
Evan and Gabby, I have been signed up to your blog and have enjoyed looking at each and every picture. Well documented and great construction pictures. Again, you have done a wonderful job on your tiny home.
Many Blessings,
Tonita
Dreams and friends and family, hard work and good planning = those beautiful smiling faces! Good job!
Great modifications with the closets at the front of the loft space and the washing machine as well…great space! Enjoy your travels. 🙂
So So nice , great nice
Your home is beautiful! It’s so motivating to see this project take shape and grow.
That has to be one of the better kitchen layouts I have seen for these tiny homes on trailers…and a clothes washer to boot!
Nice goin’ and congratulations!
As I look at so many THT kitchens. I never see the pull out “cutting board” concept used for extra counter space when needed for cooking? For germs, it doesn’t need to be wood. I plan on one.
Looks great! I love that you’re creating a place for the kitties too!
Waaaay Cool!
cedar is a nice lightweight finish. Very little waste done properly. I had 2 handfuls of tiny pieces after doing 3 closets in our house to protect wool clothing. Pondering moths vs wool insulation. The vac: might be the perfect mechanical stink-bug control device. Even our cats won’t mess with them.
The images alone depict what a good job you did maximizing the space you had, and the design is really good and homey. Nice work! Glad to see you looking very happy with your home. 🙂
Nice job guys…