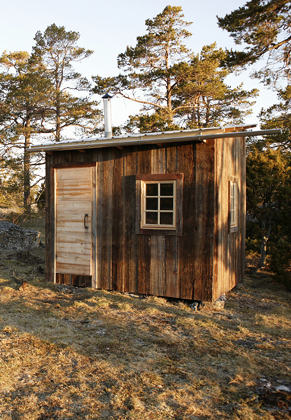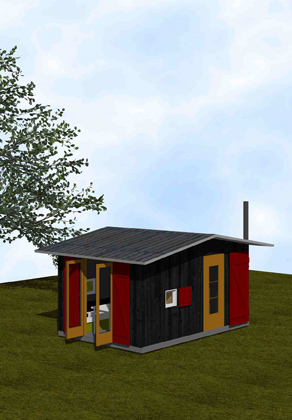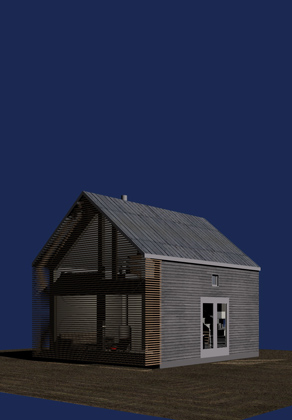Hermit’s Cabin
Those of you familiar with the Avesund’s “Hermitage’s Cabin” which is just big enough for one person, equipped for all seasons and can be located practically anywhere. You can place it in the mountains, in the woods, in your own backyard or maybe even inside your own house. Use it anywhere you want to create a room for retreat and stillness.

Avesund is moving into the tiny/small house market and now offers several designs to choose from. They also are designing small barn houses as well.
My favorite in the small house design is the Fryas:
- Roof: Wood construction, 70 mm insulation with weather protection and a tin roof .
- Walls: Wood construction with 70 mm insulation. Lying planned wood panels inside, rough sawn wood panels outside in different withs to create a nice pattern and painted with Falu Rödfärgs in the colors red, black, brown or green.
- Floor: Wood construction with 100 mm insulation. 30 mm solid pine wood floor.
- Windows/door: Insulated glass
Door 800 x 1900 mm with fine sawn non treated wood panels. Handmade steel lock.
My favorite of Avesund’s Barn Houses is the Heljesund:
The original Swedish barn in a modern interpretation. All the mesurments comes from the typical barn that still can be seen in the fields as a reminder of farming in nothern Sweden.
Heljesund comes in two sizes where the larger is 3,6 m longer to create totally 94 sqm of living area with its upper floor.
Size: 63 or 94 sqm.
To learn more and to see their other designs go to the Avesund Website.


Those look really neat. At first, I thought I was looking at an old outhouse. But, then I got a good look. You can probably put a bed that folds up against the wall. You could probably also have a small table and possibly two chairs in there. I think having something like that in the mountains by my house might just be a good investment.
Hi Jessica,
They used to have more pictures of the interior on the site. Here are a couple I found that might give you some ideas.
http://www.arvesund.com/
Click on Furnishing
Click on The Hermit’s Stove
http://www.arvesund.com/
Click on Offers
Kent
what is the R value insulation? Is it suitable forCanadian winters?
Great site! Iam putting a link on my site. Thanks
A pal recommended me to look at this post, nice post, fanstatic read… keep up the nice work!
For anyone who’s wondering about the layout, there is an image in the Arvesund catalog PDF, page 39, of the Hermit floor plan, showing a bed, stove, chair, table, and end table/desk.