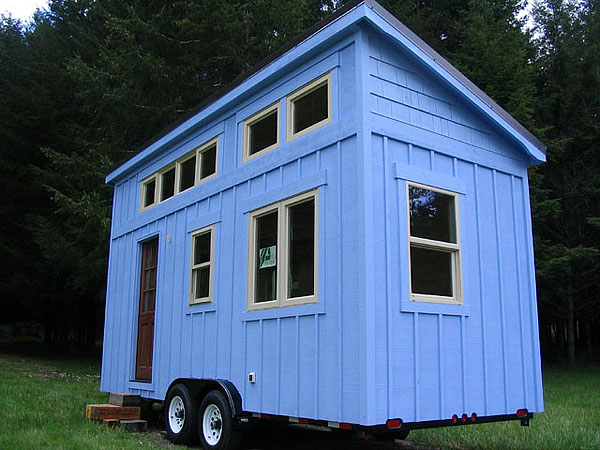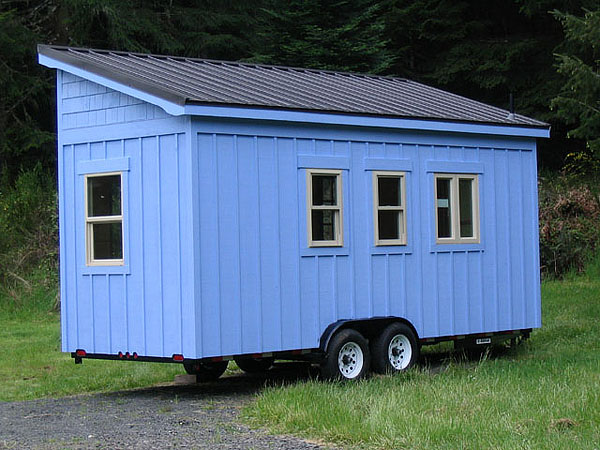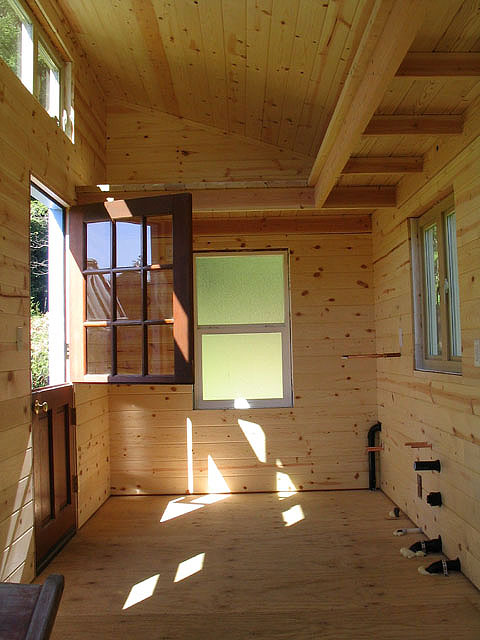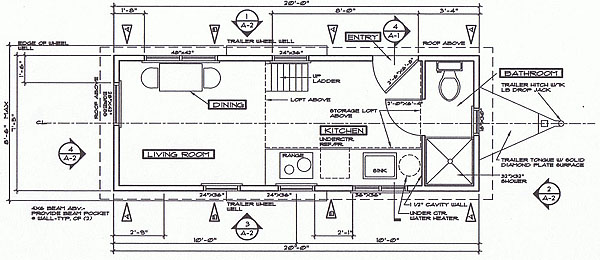I have featured the Oregon Cottage Company before here on the Tiny House Blog and you can visit the previous posts here. Todd Miller designs his homes to fit his clients needs and the new Alsek Cottage is his latest design. I’ll let Todd tell you more about it.
The Alsek Cottage is Oregon Cottage Company’s (OCC) response for a client’s wish to reduce costs and do a partial build-out. Our client wished to express her talent in finishing the project on her own and to reduce her expenses along the way. She also wanted to flood the interior with light and create additional loft space.

We were able to satisfy her requirements by creating a 4/12 single pitch roof, adding clearstory operable windows and cut costs by:
- Eliminating an exterior porch to maximize the conditioned space.
- Creating a 4/12 simple shed roof.
- Utilizing vinyl in lieu of wood windows.
- Reusing a window and a solid wood Dutch door.
- Stubbing out for gas, water, and waste only.
- Installing pine v-grove interior wall finish and allowing the client to trim out the windows, door, base boards and loft. Surrounding and sealing the wood.
- Allowing the client to install the finish flooring.
- Allowing the client to install all interior partitions.
- Installing T-111 siding with battens eliminating the beveled cedar siding.
- Finishing the exterior with a field paint of only one color and allowing the client to paint the trim if she wishes.
With these 10 items Todd was able to keep the costs down below $24,500. I have attached a few pictures and I invite you to visit the Oregon Cottage Company website to view construction photos and other options. Thanks Todd for sharing your latest design with us.




looks great apart for the exteriour colour !
Hi Robin, even the builder said he did not care for the color but he did it at the request of the buyer. If you go to his website you can view it before it was painted and it looks much better in my opinion.
I personally would have liked to have seen a different color and/or paint the trim an accent color. As Kent has mentioned you can see the primed color version on my website. It brings out the different elements….cedar shingles, window and door trim and fascias. My client selected the color and is very happy with the results so in turn I am pleased. She may in fact paint the trim at a latter date.
seems a tad much for just a shell, but what do i know?
Agreed, $24K seems steep. Simplesolarhomesteading has plans for a 14×14 for $2k, but maybe Dutch doors are extremely expensive 😉 It is a very nice looking, portable home, though. Maybe building it yourself you could save $10-15,000. Looking forward to building the one from SSH this summer with my brother in law (master carpenter). We’ll be using propane appliances from an old camper, and windows and doors from an old mobile home. Happy mini-living everyone!
Without any markup for materials. the Alsek Cottage as shown comes in at roughly $11,000.
With labor at just under 450hrs that brings my hourly wage to just over $30/hr before any taxes. A very reasonable hourly wage for an experienced carpenter and registered Architect of 23 years at least in the Pacific Northwest.
When I built the first Bungalow Cottage as shown on my website I made an hourly wage of $13.50 before taxes for over 600hrs of work. Hardly a living wage in our region. I love the work I do and and would love to work for less cost to my clients. I am willing to sacrifice some personal cost for my clients benefit and for my passion but I still need to make a living wage due to inflation and ever increasing cost of living.
Yes, this Cottage can be done for less than 24,500 but at what quality sacrifices? If you do have experience in building I would encourage you to save some expense and build a Cottage of your own. My clients come to me because they want an experienced carpenter and designer to give them a great quality finished product.
It’s not just a shell. That normally means bare studs. This has insulation, electric completed, plumbing and gas rough-ins, and interior wall finish applied.
You might be able to build the 14×14 for $2k if you used salvaged/scrounged materials and did all the work yourself, but no way could you do it using new materials.
I love that color!
That’s a great alternative for people, who aren’t particularly handy but want to save money.
As for those people who think this is too expensive, you have to remember that the builders are entitled to make a living wage for their services. I think we’re all so used to Walmart prices and cheap goods from China that we have unrealistic expectations of what it actually costs to buy something that’s not mass-produced and actually created from scratch by locals.
Right, using decent materials (not Chinese drywall that smells like sulfur) and carefully planned and put together correctly. On their website, the completed Bungalow Cottage is really well done. I like this company. 🙂
I like this design (colour not so much) was thinking how cool it would be to make a 2nd mirror image trailer, set them up side by side with a deck trailer in the middle, doors facing, put a glass roof over the top and voila! A grand chateau to share with a friend or grandkid!
Love that idea Alice!…I want to have a small country store to sell my art..this would be perfect….at least that’s my dream!! http://www.janvonbokel.com
Alice – I want to do something as you describe with 2 – and have the second one be a work studio. Similar to the lady that lives in the 320 sq ft and has a sewing studio next door.
I like this color, but would have left the top shingles natural or something. It’s just a bit too much of the color for me.
It’s lovely. (the building and the interior especially.)
24,000 seems a pretty fair price. A nice looking place overall- and I like the double micro-lofts at each end. Job well done
-Deek
Relaxshacks.com
“Tiny Yellow House” TV
Some people love the idea of living in a quality home with as small a footprint as possible while others want to live a cheaply and non-commercially as possible. These different communities frequent the same websites.
That price is very reasonable to the first group, and unfathomable to the second.
Start building one and you learn very quickly about costs.
Tankless water heater $1,000; Refrigerator $300-$1,000; Dickinson Marine fireplace/heater $900-$1,000; trailer $500-$2,000; Shower unit $130-$300; Door …; Lumber …; Windows $$; metal roof; insulation $300; paint? etc.
The camper I tore down cost $500; my labor costs are free to me, but $37.50 for anyone else (that’s what I get in my independent contractor business); $47 for the drill; $8 for the wire wheel; $7 for the putty knife; $64 in paint for the frame; $200+ in rims & tires; $30 for trailer lights; and I haven’t even gotten to flashing, sub-floor frame lumber, adhesives, fasteners (screws), expanded polystyrene, spray foam, and 3/4″ plywood. Oh, and bolts to fasten it to the metal frame. Just to create the foundation upon which to build my tiny house.
Periwinkle is my favorite color, so I love it (though yes, I’d have a contrasting trim color)! Considering the relative costs of other tiny homes we’ve seen here, this one seems reasonable to me…as Todd says, one can build one’s own and save labor costs – but there is still labor, and there will still be a cost, whether it’s money or not! Try building a fine wood table first and see how you feel about labor!
Personally, I like deeper eaves…love the amount of light! The client has a fine home going there.
Very nice! I see a lot of attention to detail. Right down (up) to the cutout on the lower edge of the end roof beam. I’m sure the color will look fine when the trim is painted.
A fantastic interior!
Im new to this site,and consept,however I am in need of livable home,and small is intriging.Everything Ive seen so far is on the west coast,,,is there any help for us guys on the east coast???
Lydia,
Kent has a directory that you should check out (click the tab at the top of the screen).
Are you a DIYer or would you like something built by a contractor?
Maybe a combination of the two?
Kasey
thanks for answering,,I have never done any building,but would love it if I could work under supervision!!!I really should check and see if the local college teaches anything about building
The dutch door makes it for me.
I adore this house! The sloped roof is exactly what I have been thinking of for my tiny abode in the future. I think this is the design for me! Awesomeness embodied!
Very nice build. Quality shows. The price seems very reasonable. I have personal gutted an old
“Canned Ham” aluminum trailer for remodeling and worked construction many lifetimes ago. 🙂 Currently living full-time in a 17′ Casita and am considering building building a “Tiny House”. Have added Oregon Cottage Company to my list of favorites. Looking forward to learning more about this company.
Thanks for sharing.
Mark