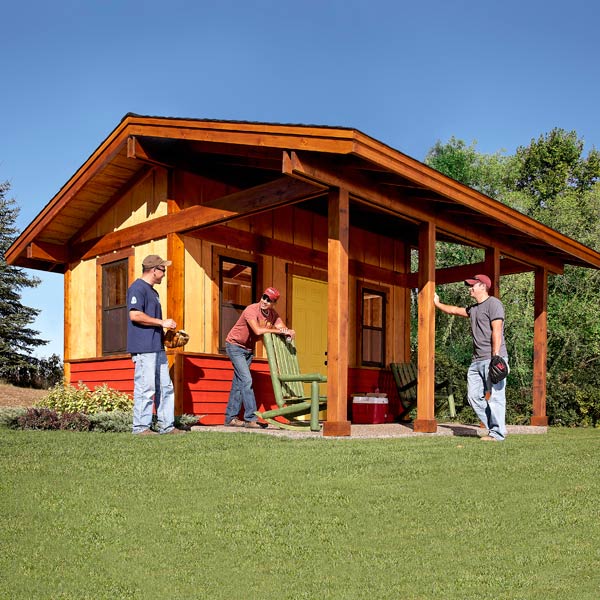The latest issue of The Family Handyman has a beautiful house on the front cover that happens to be step-by-step plans on how to build an Arts & Crafts style shed with a front porch. I think with a little tweaking, and the installation of electrical and plumbing, it could make a very nice tiny house.
This particular shed is 8×16 feet with a large sliding door on the back that runs on a track, three windows that let in plenty of light and a front door with a wonderful front porch that brings the total area of the shed to 16×16 feet. The structure can be built in four or five weekends with the help of a few people. The cost (not including the concrete slab) is about $3,800, and the skill level needed is intermediate. Experience with framing is helpful, but not necessary. Because of the sliding door (that opens up the living area) this structure will probably work best in warmer or milder climates.
The plans include instructions on how to create the post and beam look, recommendations for a double sheathed roof and how to install the windows and doors. You can get the plans and the instructions from the print or digital version of the magazine or on The Family Handyman website.
Photos courtesy of The Family Handyman
By Christina Nellemann for the [Tiny House Blog]



This a great element of design in a micro house.we need outdoor living space .I am adding an element of a covered porch with a twist to my project .There will be plans available soon.
Best what can be in the world is Family !
Had to share this shed with shade. What a handsome structure!
https://www.facebook.com/photo.php?fbid=10151216101909196&set=a.440861204195.229601.175522424195&type=1&theater
Beautiful. This is pretty much what we’re having built right now for our garage (the inspiration came from this…
http://amishwoodworks.com/kevin_burns14x20.htm)
Basic idea is to have space for 2 cars in the winter but then a patio/storage area in the summer. We’re gonna put roller blinds to close in the exterior space and keep out the drifting snow in winter. Alternatively, looking at snap-in windows, so the patio/exterior could become a greenhouse in the spring/summer. Overall we really like the idea of having a versatile exterior space, instead of having a large chunk of yard space locked up as a 2 car garage that only gets used half of the year.
Admittedly the one pictured here is far more handsome, but I would suspect the sub $4k build price is very ambitious and includes a lot of volunteer labor. Having priced such structures recently, I would say $4k just for materials (depending on choice of siding etc). A 16×16 slab will run $2-3k depending on where you’re located.
Also worth noting… most municipalities will let you build on a 4″ thick slab with 12″ deep footers (plus rebar, wire mesh, vapor barrier), but ONLY for outbuildings such as garages and sheds. For anything that will be lived in, it is required to dig the footers below the frost line, which can be up to 48″ depending on where you live. That can add a lot to the construction cost, and building inspectors are generally not happy if they find out you’re using an outbuilding slab for a home office or a grandparent’s apartment.
I was just leafing through this issue at the supermarket yesterday…..the plans are pretty thorough too…
Very nice…however I see an issue with the lack of a thermal break in the slab. In a permanently temperate climate this would be less of an issue, but extreme heat or cold will travel through the slab, acting as thermal mass for better or worse.
I can just see wisteria climbing the posts, a bunch of potted plants and a hanging bench swing on that porch. Good point about the thermal break though.
Love the design. Our tiny camper works for us because of the awning/outdoor area. It really is our “living room.” We only use the camper for weekend get-aways and I imagine if it were it were for full time use, that outdoor living space would be all the more important.
We poured a 6″ Insulated Slab on top of Styro ‘Blue Board’ inside a type of this Styro Block Footer Forms that stay in place forever. With our ~18″ Frost Line here, the >2′ deep Footers allow somewhat-stable Earth temps to ‘wick’ up to the semi-insulated Slab. The Slab is our Thermal Flywheel ‘Mass’ that tempers House temp over the Seasons. Even in -5 F Winter night temps here in CO, the Super Insulated House temp never drops below 50 F w/o any external Heat input. Proper thermal breaks definitely make a difference.
http://www.greenbuildingadvisor.com/blogs/dept/green-building-blog/energy-edge-slab-insulation-system
How big was your slab and how much did it cost in your area? Would like to extrapolate from that what it might cost in my area in northern Ohio.
I saw this at my girlfriends house in her dad’s copy of the magazine you mention and I thought the same thing!
What a wonderful shed!! I would love to build this in my backyard for a nice art studio. It looks like it would have great natural lighting which is perfect for painting and for my flower pots.