by Ann Bucholtz
I bought the Little Cabin in 2003. It was a one room 20 x 30 ft. hunting cabin without indoor plumbing or electric and I paid $95,000. Utilities existed at the road about 100 feet from the cabin. My son and I used it as a summer camp cabin and each year I added an upgrade. One year water to a hydrant out back, another year electric to a power pole, another year a septic system. When visiting we would run a 100 ft electric cord to the interior to run a small electric heater (the wood stove was unsafe) and a small refrigerator. The homeowner’s association would not allow a compost toilet system because of my close proximity to the adjacent stream.

When I first bought the cabin, it contained old sleeping mattresses and had a broken window. Mice had moved in and it required deep cleaning to be habitable as a camp cabin. The cabin is situated on nearly 4.5 acres surrounded by National Forest, has year round access and is 3 minutes from a small Western town with amenities. Occasionally, the town runs horses and cattle down main street changing pastures! There is even a local rodeo every weekend in the summer as well as packhorse races for entertainment. Winter brings cross country skiing and animal watching.
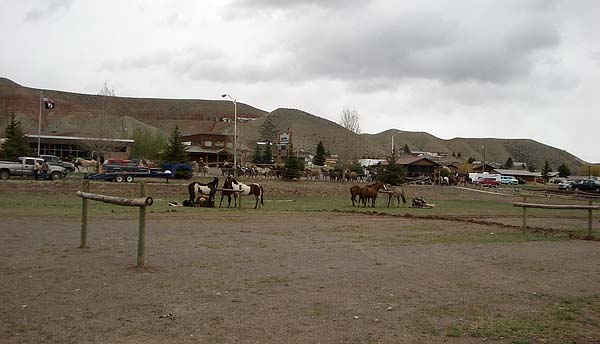
In 2008, I added on a 20 x 30 ft addition to include indoor plumbing, a kitchen, a washer-dryer, and a sleeping loft. The contractor chopped down local logs, dried them at the local mill, and hand tied them into the original cabin to make a seamless addition. We refinished the original logs to ease the outside appearance and make it seamless. The addition of a new metal roof improved the fire resistance. We also cleared some adjacent trees and ground fuel. The property is part of the National Forest Firewise program where we manage the trees at the people wilderness interface.
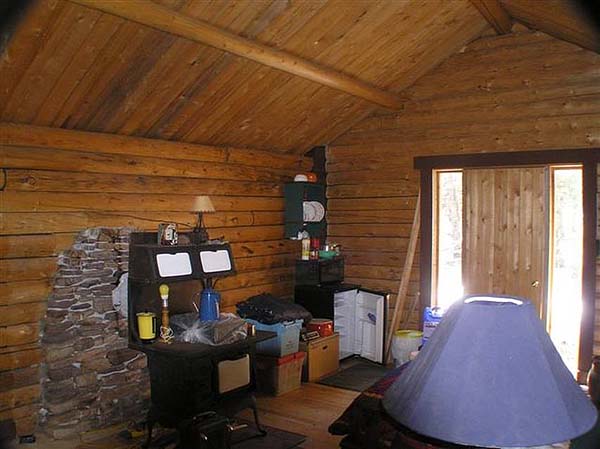
The interior was done with liquidation materials and reused materials from a ReStore. The cabin is heated by a wood burning fireplace with a blower and ceiling fans are utilized to distribute the heat throughout the cabin. The contractor collected branches from the property to create the banister lining the bedroom loft. The ladder leading to the loft serves as a bookshelf as well. Furnishings were obtained from yard sales, Craigslist, and thrift stores. An original TieHack table and chairs that were in the cabin at time of purchase and were refurbished by a local artisan. The addition and improvements cost about $50,000.
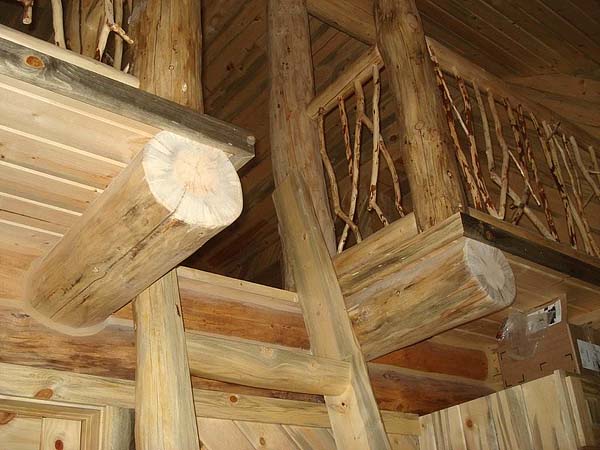
Living in the forest brings its own challenges. Mice and rodents are constantly a challenge to keep from invading a property and destroying an interior. Large animals are a challenge to prevent feeding on trash or breaking into the cabin. This is a horse property and there is a corral to keep my horse and ride through the mountains. Plans are to move to the property as a primary residence in retirement.
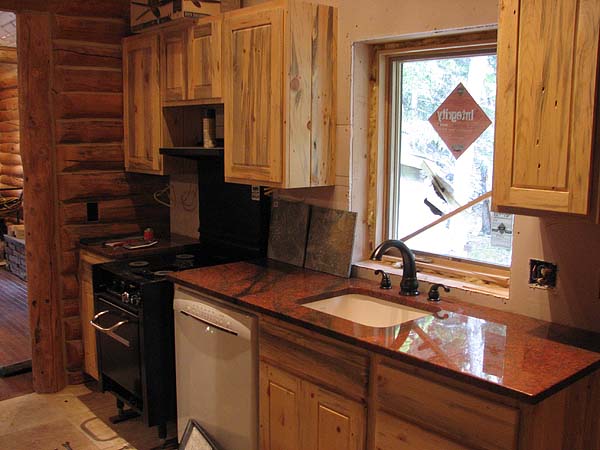
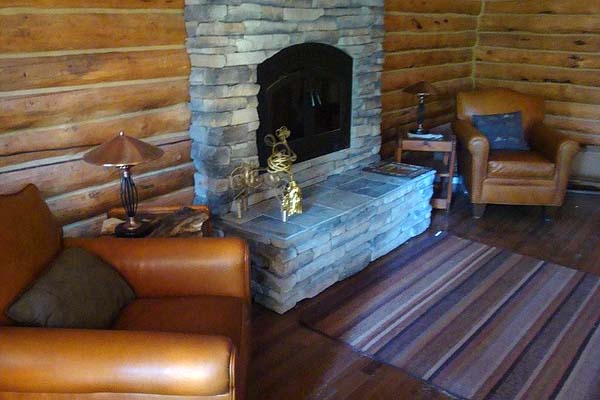
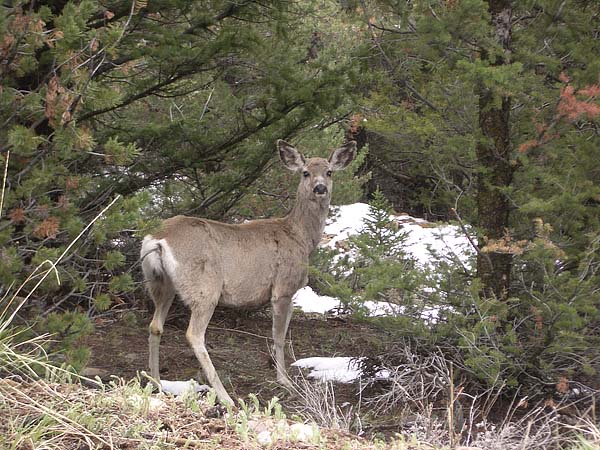
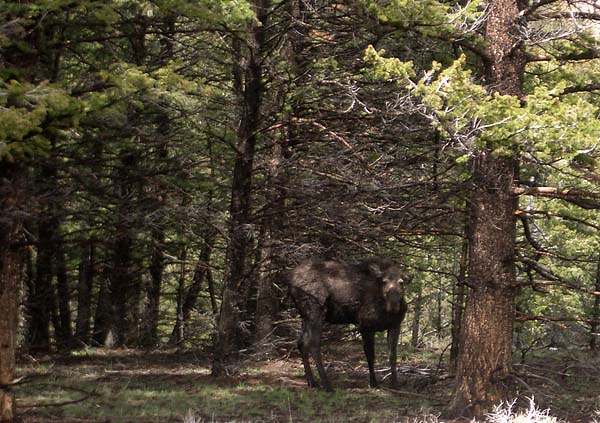
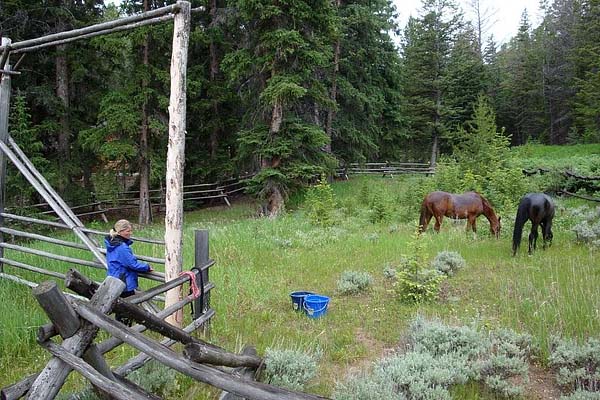
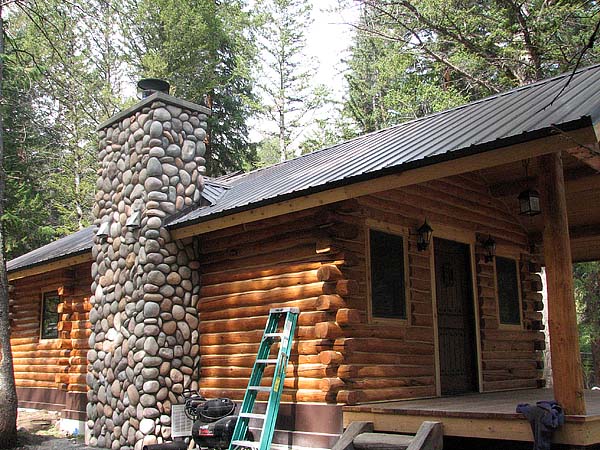
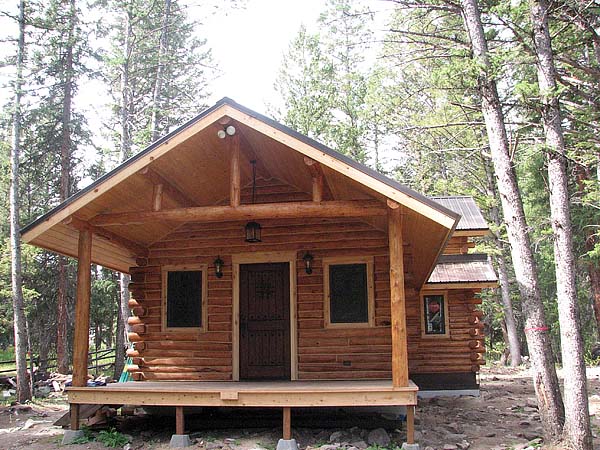

I wanna come for a visit! love it there!
Nice to see a log cabin! Beautiful! Great shots of wildlife.
You and your log cabin are an inspiration of what can be done with living your dream. Congratulations to you it looks beautiful.
That is what I call ‘country cozy’. I think small log cabins are great. They did a great job on restoring it.
If I were in your shoes, I’d be going for an early retirement. 🙂 Nice place!
This is BEAUTIFUL!
Nice place, but at twice 20x30ft, it’s 1200sqft total (plus sleeping loft). Not exactly what some would call “tiny”.
Hi Virgil,
Thanks for catching the measurements. I pulled the plans to double check but the original was 15 x 20 and I added the addition of 15 x 20 for a total of 600 sf. Sorry for my error.
Beautiful, quaint cabin – particularly like the wooden ‘balusters’. And the setting of course, can’t get much better than that!
absolutely gorgeous. congratulations on your beautiful home! I have to second the vote for early retirement – Enjoy!
Very nice cabin, but I was disappointed to see it at this blog. Its not tiny and not really what these tiny homes are about.
While not ‘tiny’ in physical dimensions, I think the attitude in restoring and growing the cabin are exactly what this blog is about! Well done!
I have two words for this little cabin (which IS my dream home, by the way): ABSOLUTELY AWESOME!!!!!
Don’t listen to the Nay Sayers folks, I think it’s absolutely stunning. If it wasn’t considered a “tiny house” they wouldn’t have posted it. Besides, if the dimensions are around 600′, that is smaller than my apt. and that is pretty small. I loved how it went from the first photo to the last one.
People throw rocks at shiny things, I guess.
Sandi Allen
I misquoted the measurements as it is actually 600 sft total, the old cabin was 15 x 20 and the addition was 15 x20. I did get a fair amount of pressure to nix the original cabin and just start over. It wasn’t easy finding a contractor with the capability to tie in the new one. We had to move it off the original pillars (the rocks were just stacked under the cabin) and put down a proper foundation and subfloor and roll it back on. But I wanted to preserve the quaintness and history of it. I love it there and can’t wait to retire!! Ann
I love tiny houses, but with 5 of us in my family, I am unlikely to live in one in the next 15-20 years. This on the other hand is exactly what we would like to build one day. 20×30 cabin with one bedroom/bathroom/kitchen/living area on the main floor and a sleeping loft for the kids. Awesome. I love it! Not sure why this one is getting so many negative comments regarding its size either, there have been lots of other small houses on here before.
Nice job! Also- an interesting blue orb in your photo. You should blow that up if you can, and get a better look….
Was wondering what small town in Wyoming you were referring to in your article? It sounds very nice and just what I am looking for as a retirement town. If you don’t mind. I love the mountains, Rodeo’s, small towns.
Thanks
Hi Brent,
It is located in Dubois, WY located about 1 1/2 hr from Jackson (Grand Tetons) and Yellowstone NP. Wyoming is a wonderful place to retire as it has a low cost of living, simple lifestyle and no state income tax. Dubois has one stop sign but has a grocery, restaurants, hardware, variety store. Some of the best mountain berry pie around. 🙂 Larger cities nearby have nice homes with more amenities: Riverton and Lander, obviously Jackson Hole. Airports are located in Jackson and Riverton, larger ones in Idaho Falls.
Ann
I love your cabin, buttttt a homeowners association? That kind of takes away that independent feeling of building your own
Yes, I understand what you are saying. It has pluses and minuses but I think the pluses may win in this case. It meant I could participate in a community well which is huge in Wyoming where water is scarce. It also means folks with house trailers or ramshackle houses are not going to depreciate the cost of your hard work. They were watching out for the environment as well by protecting the waterway. All materials have to be natural, fit with the community, and mostly looking for log homes but were pretty liberal on the appearance overall. Fire safety, built to code and that it will fit on your building site (mine had a narrow site). They maintain the roads and bridges for year round access. The electric and phone/internet are at the side of the road and made it more affordable to have some creature comforts. So yes, homeowners associations can be a bit confining but they may also provide some positive benefits.
This is my first time here. I have had so much fun looking through your gallery. The tiny homes are amazing and in my opinion the perfect get-a-way or a life of simplicity. Would love to share links with this awesome site. God Bless.
Please don’t cut “house trailers or ramshackle houses”… to many of us, these are our homes. Many of us can’t afford to put $50,000 of additions into our homes… and these days I would say most of us can’t afford it. It doesn’t mean we are any less worthy. Isn’t that one of the draws for this site… small homes for people who don’t have the means for a “normal” size house?
The Tiny House Blog will continue to cover all types of housing from both ends of the spectrum. -Kent
Outstanding place. Check mine out when you get a chance, just posted it the other day. I plan to add about what you did. My existing is only 16×20.
Doug
Re: Homeowner Associations, I weigh in that they’re mostly positive. Were it not for paid-for Snowplowing, we couldn’t get to our CO House at 9,050′ ~1/2 of the year. One significant Snowdrift means you can’t get in, save Snowmobiling. We’ve also had unbelievable Winds this Winter, and dealing yourself with downed Trees across Roads is about impossible unless you’re got serious Equipment. Dealing with issues like Beetle Kill Trees is better when approached as a communal effort, as is Fire Mitigation [clearing Vegetation, etc.]. Our House Insurance is lower, thanks to having our own Fire District/Fire Station. Otherwise, Insurance Rates can be daunting.
We had a Bear ‘problem’ and that was best approached communally.
The Pictures or Paintings of that idealized remote Cabin look nice. But, those of us who actually live it know that Mountain or Remote Reality is very different from those idealized Fantasies.
Very true, engineer guy. Bears have been a problem here. Had a cougar hanging around for a while. Now that the gov has re-introduced the Canadian Grey wolves, the cougar is gone but we have a wolf hanging around. Neighbor had to deal with a bear last year, so there is one less. He didn’t want to, but he went out to save his dog from a bear and it turned out to be a cub and mom didn’t like him chasing it off.
Here is a question, how tall is your loft area? The pictures of the outside don’t look like a full 2 story. Can you walk up there?
Thanks,
Doug