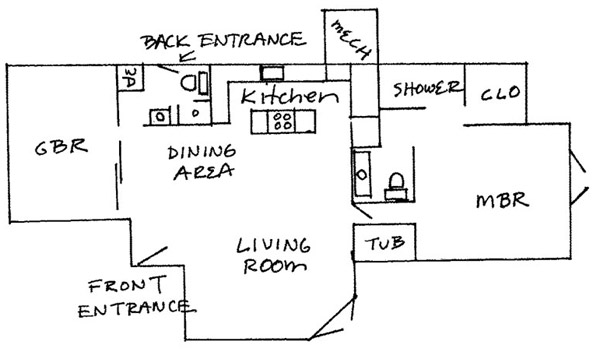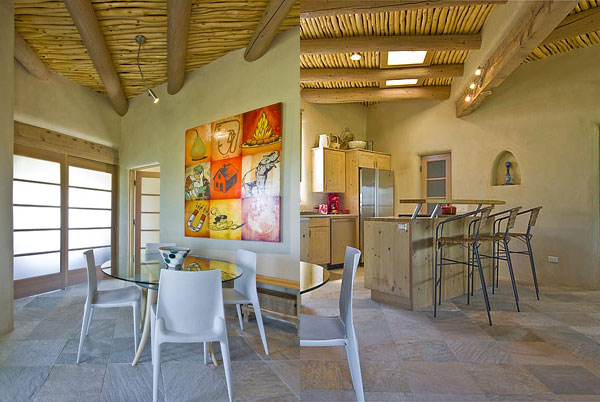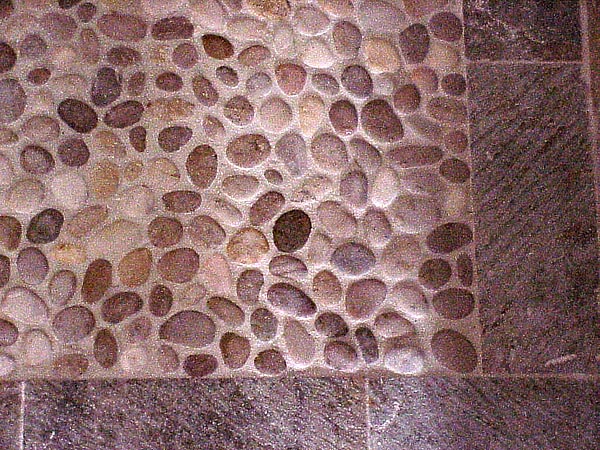Deb Durham blog #3 (small house feature)
Hi there! Last time I featured this home’s bathroom/laundry/soaking tub remodel solutions within the existing footprint of the home. I renovated this 2 bedroom, 2 bath, 1,200 sq. ft. all adobe home outside of Santa Fe, NM.

Now I’ll show you how to visually expand the space throughout a home with choice of materials, colors and furnishing selections plus one more remodel for the master bedroom space since many asked about the master shower and why I did not put the soaking tub there. Again, your idea of small may be smaller than this home, but these tips will apply anywhere you want to get a bigger bang for the buck out of your square footage.
Use the same floorcovering throughout including bathrooms and closets.

Without drawing attention to different flooring when changing rooms, a space feels bigger. Also, if you are using tile as I did here, place it on the diagonal throughout. It’s a bit more expensive labor-wise because of extra tile cuts but I feel well worth the investment when you see the results. The diagonal is expanding. These are natural stone Golden White (sometimes called China Gold) quartzite 16″ tiles. Make sure you seal well, especially in the kitchen area. But if greasy stove top splatters still end up on the floor, you can remove them with Goof Off or Goo Gone.
Also note the use of translucent glass on the shoji style sliding doors to the guest bedroom plus guest bathroom/laundry and pantry doors. They provide privacy while allowing light. Lastly, consider glass top tables that take up minimal visual space.
Choose all tone on tone colors throughout the house.

When walls, flooring, ceiling, trim, kitchen cabinets are all varying shades of the same hue, there is no visual break so that space appears to expand. To blend with the floors, I chose American Clay Loma “Nantucket Sand” with straw for the walls and a neutral BioShield wash/stain for all wood surfaces so that the wood grain is still visible. I brought in punches of color with art and accessories.
Reconfiguration of master bedroom/bath/closet.

When I bought this home, there was just one bathroom which was in the master bedroom and it had two awkward doors to allow guests to use it. Also, it had a dinky corner sink not worthy of a master bedroom. I found a great piece of furniture at World Market – Cost Plus, actually a side board, to serve as the new vanity. It fit the width perfectly and unlike traditional vanities which go to the floor and feel blocky, its longish legs provide openness in the small bathroom. To accommodate the sink plumbing and not lose any storage capacity, I had my contractor mount the 3 center former drawer fronts onto a panel and make it one door. A pocket door replaced the two original regular doors, also saving space.

The existing shower had a soaking tub at one end, but in addition to being very uncomfortable and not having a view, it was pretty ugly IMHO. I chose pebbles in same tones as the stone tile for the shower floor. Notice I created a border of stone. I think it gives a more finished look than if the pebbles covered the whole surface.

And by removing that original tub, I was able to expand the master closet to include a set of built-in drawers. Another change for the better was replacing the one inoperable window in the shower (what were the previous owners thinking?) with three small square windows evenly spaced so that two fall within the remodeled shower and one is in the closet. This design feature allows for fresh air which eliminates the possibility of musty closet smells.
Please let me know if these ideas were helpful….or not. Cheers!

Deb Durham
I cannot thank you enough for the ideas you have presented and even more for the reasoning behind them. I am currently involved with a 832 square foot project and every time I read something of yours I am inspired.
Thank you very much, Sean–it’s my pleasure and passion!
Beautiful! I pinned a couple of the pics.
Thank you!
brilliant! Love your work and how you make your thinking visible. Another reason to choose natural colors on floor and paint is to visually connect inside and outside, so vision flows out and nature flows in.
from another gal who used to love playing in the closet…
Yes!
Some good ideas but I cringe at tearing out functional tiles in the bathroom just for a different look. 2 showers and a tub in such a small house?
Also, I disagree with “Use the same floorcovering throughout”. In my tiny house I used 2 different floor covering to designate different spaces.
While I could not recycle the shower tiles, you might be happy to know that the original floor was brick on sand and therefore easy to just pick up and remove. I gave all the bricks to my electrician.
Now how to get this look in 400 sq.ft. for an out the door price of $25K? Massive change of materials but as a design challenge, I feel this is the lady to do it.
Ha, ha! My next project will be to convert a 300 sq ft garage into a studio apartment. I LOVE the challenge of making the space work.
I love the ceilings. If as a cost cutting measure a wall mural cut and affixed between Viegas was attempted, would it look too tacky?
Not sure what you’re getting at, Tugboat. Do you mean put a mural on the ceiling?? Why? 😉
Nice place. Not sure it qualifies as a tiny house though.
Kent, is there a way to perhaps separate by size so those interested in the bigger (American-size) homes can go there directly? I suspect I am not alone in not being particularly interested in mini-McMansions…
Anne there is an interest in small homes, larger than tiny and I am trying to cover them once in a while. I have this in a category called “Small House Feature” and that separates them. However they all show up on the main page when they are first published as that is how a blog format works. -Kent
Yes Kent, I realize that… Just knew I was probably not the only old one who comes here less. Good luck to you, still a nice blog. ~A
Thanks Anne, it is a tough call, I don’t want to lose readers over this feature. I will have to decide where to draw the line. You can’t please everyone but I know where you are coming from here as I have been debating it as well. I will have to make a decision…
Anne, many of the IDEAS presented in the article can be used on any sized home, from tiny to large.
I loved the article!
You are missing the point, Thomas. THB wasn’t just a design blog, there are thousands of them. It was one of a very few of its kind.
Anne, if I may jump in here, THB is still one of the few blogs that focuses primarily on tiny houses. I still love seeing what people are doing in tiny spaces even though I prefer somthting a bit larger for myself. I’m actually planning to eventually transform my single garage into a 300 sq ft studio apartment for myself while renting out my main house, thereby living virtaully ‘rent-free.’
Now Deb, that is a conversion I would be interested in 😉
LOL Email me at deb@spokespersons.com and I’ll send you the floor plan I am working on!
I enjoyed the article very much!
Thanks!
Beautiful house (not that small, though) And you are very photogenic!!
😉 Thank you.
Absolutely love everything you did with this space.
What a great inspiration for others.
Would love to find a small space such as this, here in Hampton Va.
Love it!
Best of luck finding it, Fred!
It’s been wonderful seeing the post. I never thought of the different shades lending openness to a home. My decorating is early thrift store, but I make it work. I love white wicker as it reminds me of a cottage.
I loved the ceilings! How cool is it to actually want to look up! You did a superb job and thanks so much for sharing!!
Thank you, Sandra!
Wonder if you could tell us your source for the “shoji” doors?
They are regular divided glass doors with frosted glass that were simply hung on a sliding door track at the top. Each door is slightly larger than one-half the wideth of the opening to allow for overlap when closed.
Love the color palette you use. And about the window in the shower, that is an absolute on my house list. Why would anyone build a bathroom of any kind without an OPENABLE window?
Beats me?! And it was plastic plexiglass!
I loved seeing how you transformed your small house to look more open and bigger. I have done a lot of remodeling on my 32 year old home in West Palm. It is never ending. I am renovating my master bath and it is small, more like a galley bathroom. I have a 6 ft. Vanity with a dressing area which will become a 4 ft vanity with a 20 inch wide and 80 inch high,wall unit for towels and other items. I also will have a pocket door. I am excited to see the complete change.
Sounds like excellent reallocation of the space with additon of storage! Best of luck!
Thanks so much for the info…..lots of great ideas here !
You’re most welcoome!
Thanks Deb for the pics and info of the small houses. You have great ideas!
Thanks, Brenda!
My biggest issue right now is that I can’t get any contractors in my area to agree to build a house under 1000 sq ft. Once contractor told me that I’d have to go outside the city limits of Denton, Texas to be able to do so, and then his words “good luck trying to find a contractor to help you.”
Jackson, sorry I can’t help here.
Great article. I live in a small home (1300sf) with a family of 3. While I agree it is not tiny it is very small compared to most north American homes. I think this article is valid and has a place here among the tiny home articles. I do not think it in any way could be called a mini McMansion. It is absurd to call a home that is under 1500 square feet anything but small. I consider tiny anything 1000 sf or less. Small bathrooms plague homes of many sizes. It is great to learn a few visual tricks to make small spaces feel larger and more spacious.
You can’t please everyone all of the time, it is true. But we can voice our opinions here with respect to those with homes of all sizes, be it 600sf or 1200sf. Please be kind and think before you post. People read this not computers.
Thanks, Janelle—
Clearly the majority of folks who visit this site want to see tiny homes and I can appreciate that as that was the whole basis for Kent doing the Tiny House Blog. So I will probably be looking for another ‘home’ for my small house guest blogs in the future. Stay tuned!
Thanks again–I appreciate your comments.
I’m a little late to the party, but also wanted to say “great job deb.” Great design translates to all size houses. I wouldn’t consider this a tiny home or even a small home, but it is all relative. I think you do beautiful work!
Thanks so much, Barb!
Deb your home is beautiful. Thank you for sharing the great ideas about making the space appear larger. Thank you Kent for running this story. I thoroughly enjoyed the helpful tips. I’m sure it will help both small and tiny home builders to create a cohesive, more open living space.