by Amber Rouleau
***Note photos below are not from this plan but from another home to give you an idea of what it could be like.
Real estate professionals often use terms like “cozy” and “charming” to oh-so-cleverly disguise the fact that a house is small. In the case of this 648 square foot cottage from Connor Homes (www.connorbuilding.com), the size and style of this home need no disguise – it’s authentically charming, due in large part to its historically-inspired roots.
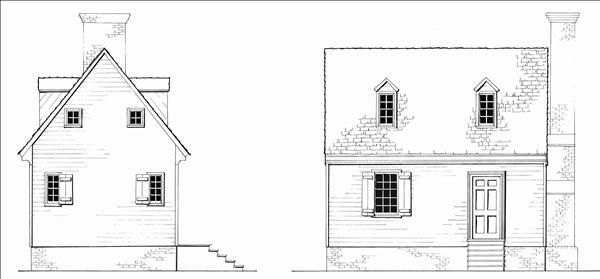
This design, called the Samuel Whitlock Cottage, can best be described as a southern regional vernacular one-and-a-half story Georgian cottage. It is a one-bedroom, one bath cottage, and the key design features include a gable roof with dormers, an exterior end chimney, wide beaded weather boards, board and batten shutters, and flush rakes with applied soffit caps.
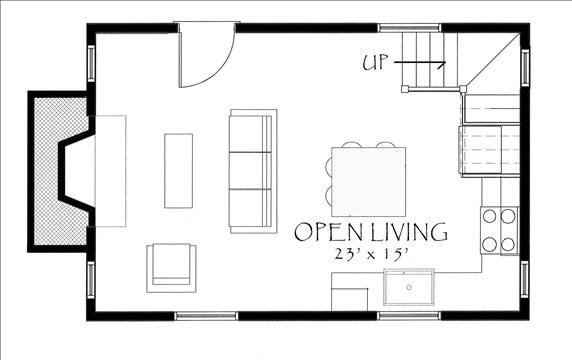
The existence of a built up brick wall which raises the height of the first floor is common in low lying areas such as tidal areas, in the south. This is called a “water table”. Additionally, the outside chimney on one gable end speaks to regional roots; in colder northern climates, center chimneys and fireplaces were preferable to provide the needed heat to the entire house. In temperate southern climates, heat was (and remains) less of an issue.
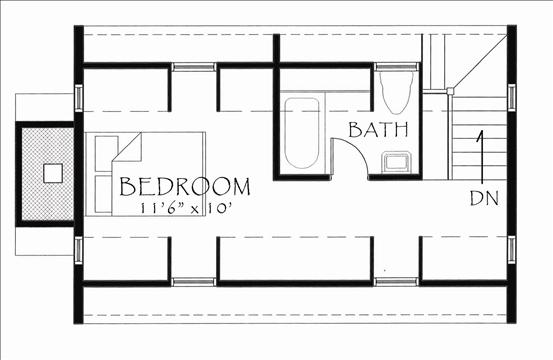
The likely period of construction for the inspiration for the Samuel Whitlock Cottage would have been mid-18th century. Interior finishes at that point would have either been what’s referred to as Primitive (lots of natural elements, colors and textures) or Traditional (classic and understated).
Today, of course, this new-old home is a beautiful addition to any property, and the interior finishes can be custom tailored to meet any home-owner’s needs. In fact, Connor Homes even offers complete, highly detailed, and historically accurate interiors to accompany their ‘new old homes’.
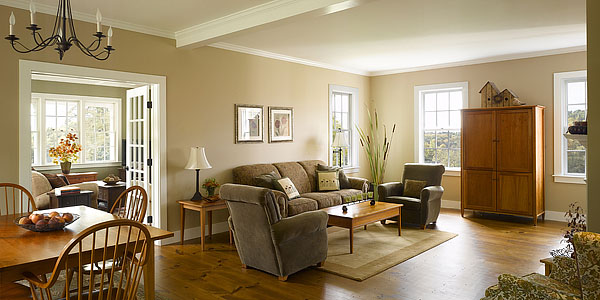
The interior plan of the cottage is much more contemporary than it would have been in the mid 18th century, as is illustrated by the floor plans. One of the great advantages of a “new old house’ is the ability to combine the charm of an authentic exterior with the advantages of a bright, open and comfortable interior. This cottage features a first floor “great room” with kitchen, dining and living spaces open to each other, much like the interior photos (which are of a similar design), and the upstairs ceiling is vaulted, increasing the feeling of spaciousness.
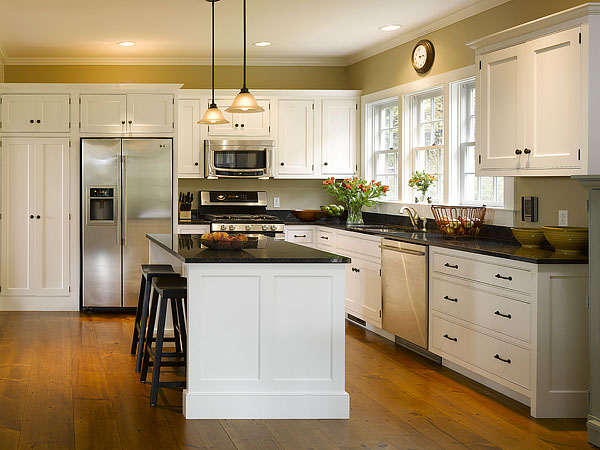
The Samuel Whitlock Cottage’s 648 square feet are open and spacious, creating a home that, while small in size, is big on function, style and yes, charm.
For more information on Connor Homes, please visit www.connorbuilding.com or call (802) 382-9082.
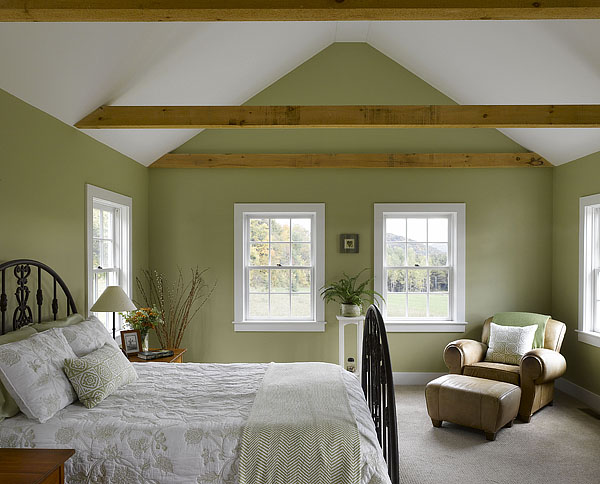
Interesting. The photos don’t appear to match the layouts. i think these are two different houses, although similar. The photos look like they’re from a bigger house. Cute, though.
Right, there’s definitely much larger windows in the pictures than on the floor plans.
You’re right, it’s not the same interior as the layout. The fireplace is moved and there’s a sunroom attached.
I still can’t understand why, even when designing tiny houses, architects insist on creating uselessly large bedrooms. That over-sized chair may look great in the photo’s, but in reality – how many times do you use that compared to the space it consumes!
When the lights are out and you’re fast asleep, you don’t care how much space is around your bed. Make the bedroom smaller and enlarge the bath, or better yet, make a creative space for work or hobby.
Forget what megabuilders have brainwashed us to believe – nobody cares about your giant ensuite bedroom.
I agree about bedroom sizes and prefer bed and bathrooms both to be just big enough to function in without bumping into stuff – any ‘spare’ open space is better used in the kitchen/living area where you are more likely to be moving around a lot or having extra people around. It’s nice to have a little window seat in a bedroom to make a cushioned reading area, no need to waste floor space on chairs.
This ‘tiny house’ is pretty average for a one-bedroomed house in the UK. I’ve never had a bedroom that big, lol.
Cute, but I can’t find the plan on their website.
Nevermind. Found it.
Help me out here, I can’t find it, Where did you find it? Thanks, Joe
Haha, found it hiding among the big homes…..
Very nice, understated. I could also see this in strawbale or rammed earth.
I like it. If it had two bedrooms, I’d love it. I think 648 sqft could be a good size for a small family – for a one-bedroom cottage, a smaller area would be sufficient.
I was thinking the exact same thing! It seems like the space upstairs could be used more efficiently for two smaller bedrooms rather than one large one so then it would be suitable for a small family. The kitchen appears to be much larger than the one shown in the floor plans as well and I don’t see how you could have an island AND the dining room table that are shown in the pictures in the house shown in the plans.
I agree with Kate. With that square footage, I’d expect a second bedroom. And putting that bathroom upstairs in that location kind of created a useless hallway. Is there a closet anywhere in that house? Where does a washer/dryer go?
It’s absolutely darling, and I love the details in the provided photos, but I don’t love the layout at all. It seems like it could be much more effeciently laid out. Their larger homes are amazing; I think they need a little more creativity when it comes to scaling down.
With the windows and and all of that natural light shining through, it seems huge! Light is always key.
Great design, but the photos are completely misleading. They’re clearly from a much larger house. The bedroom has far less usable area than the picture indicates because it’s built under a steeply pitched roof. Look at the drawing; there are closets – the only closets in the house – along two walls.
That said, I’d love to have this little house.
Are those closets, though? I thought they were just showing the steep walls of the ceiling, with dormer windows in between. (judging how they go into the bathroom.) Certainly could PUT closets there, though.
I like the size and presentation, ie curb appeal, but dislike that much larger rooms were presented even though the disclaimer [much like the interior photos (which are of a similar design)] was clearly presented.
I live in just under 500 ft2, this seems palatial to me. I’d also like to see a rear door, front porch, and the rear elevation.
Cute, but the Simple Life Bungelow that was presented here still remains my favorite.
I keep looking at this one because it’s the size and style that I think would work for us, but the upstairs is so-so. I think I would move the front door a little closer to hte kitchen, move the staircase to start over near the fireplace and make the part that runs paraleel to the outside wall the longer portion so that it could come up in the middle, then place a small 3/4 bath across from the stairs and then two smaller bedrooms on either side of the landing.
Well looking at the Plans & Photos. Yes the Photos are NOT of those plans. I’d say the Photo house 1)Is atleast 12’longer(extra dishwasher space + dining table, etc.) & 2=4′ wider. Plus the 2nd floor has “full height side walls”, not a Cape at all. There are no exterior “flat” side walls in a Cape, only dormers or tuck under closets there. The photos upstairs, are of a full height second floor. So “ON paper” the walls placement in the upstairs bedroom “LOOKS” big, but look close…. the dotted lines are the roofline coming IN. The standing floor space is narrower compared to what you think or SEE in the photos. So on the true plans, it is not that big a bedroom, and I would say some closets are tucked under there.