by Paul and Shari Roten
We are the former owners of Kaizen Tile & Stone in the Seattle area, although are both originally from small towns in the Midwest of the USA.
We spent years renovating others homes as well as our own cottage in West Seattle prior to starting our tiny house outside Newport, Washington. We’ve gone from 10 acres of woods to having an “Ideabox” inspired home well underway with the burgundy metal roof due to be installed in just two weeks!
We’d love to include some pictures and would love to share our story. Because of your site, we have been inspired by others walking a similar path, and made changes to our footprint after seeing some of the plans from Ideabox. As parents of 5 and grandparents of another 5, we’ve decided to make our Roten Retreat a two story to accomadate our lives and loves, with option as we age to be able to live on one level only. The foot print is 500 sq ft with 1000 total for both floors.
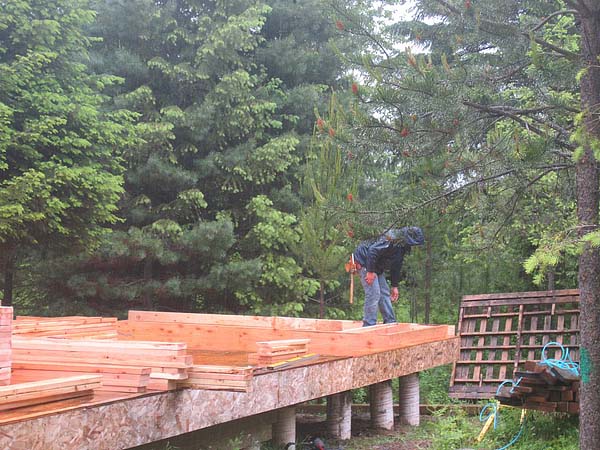
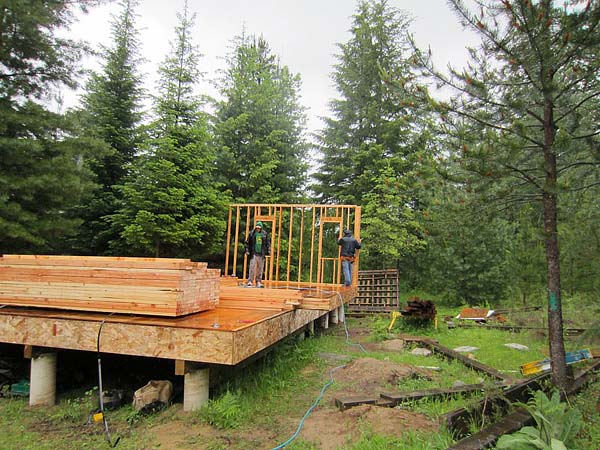
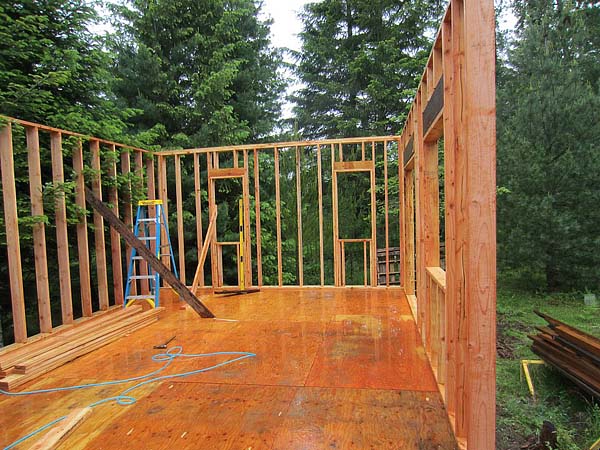

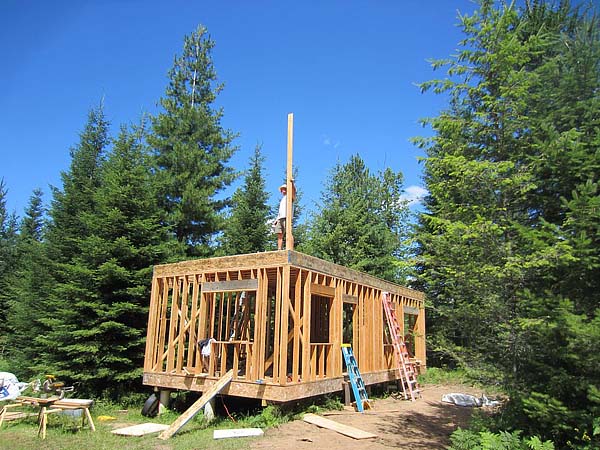
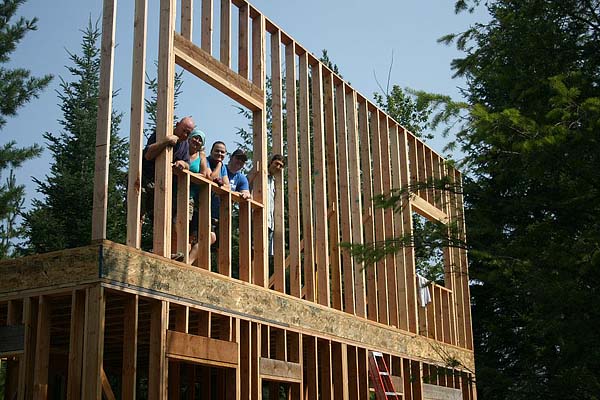
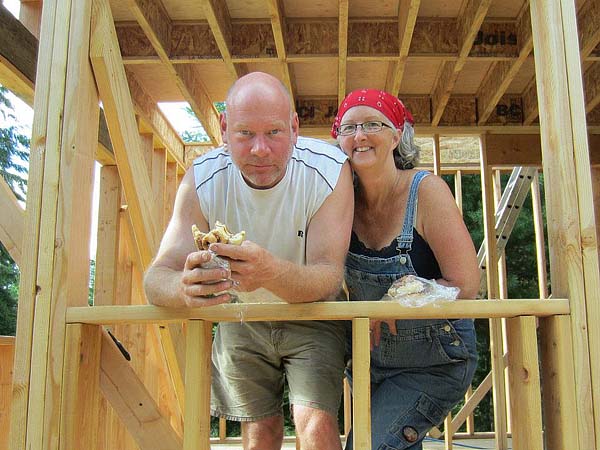

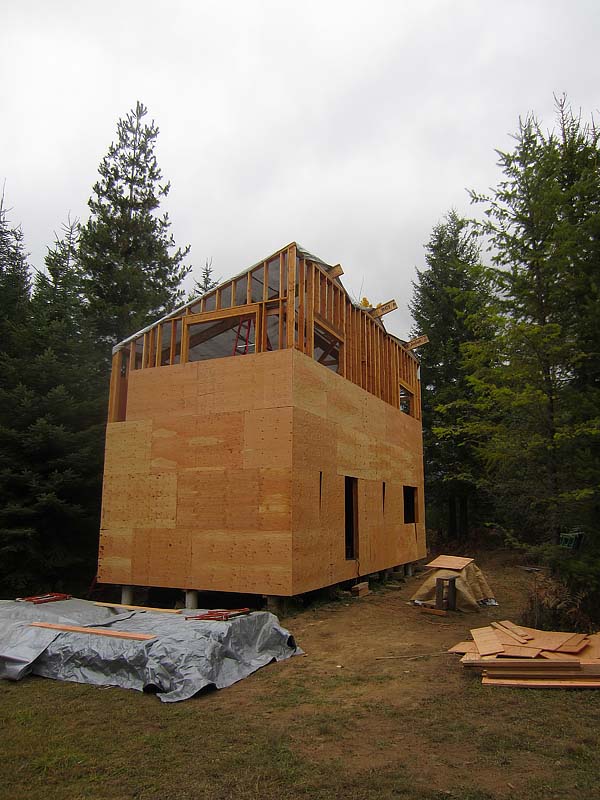
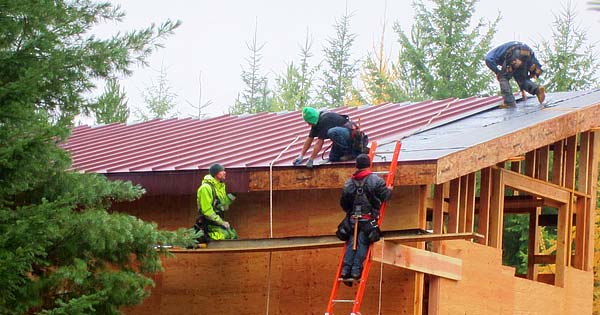
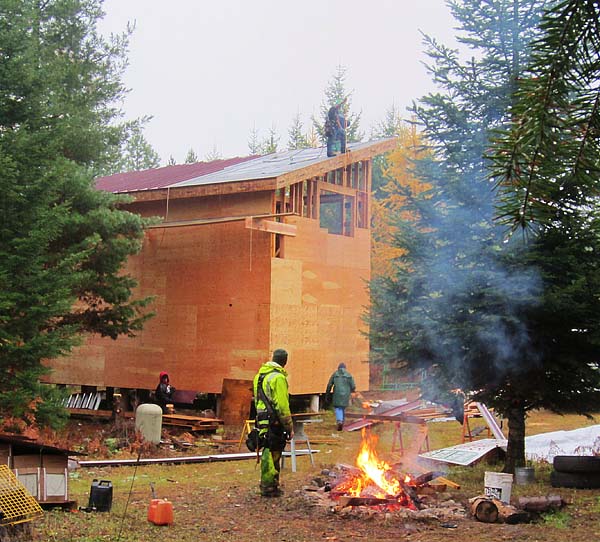

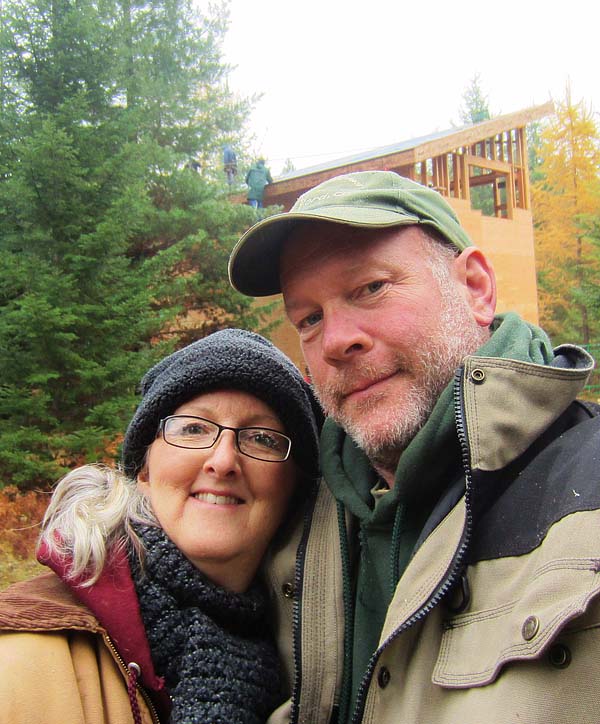
I’d love to see pics of the interiour & exteriour when you’re finished!
Looks like a cool house. (And I totally get needing a place for the grandchildren.)
Wow, Really like this. Will love to see the finished project…..so please get back to us all when done
I like the “Northwest Modern” model Ideabox and would love to actually see your version (if at some point you are willing to have in-person visitors). Looks great, so far!
Thanks, we will start in on building in a few weeks.we will keep you posted.
Paul
A lot of hard work but many hands helping speeds things along.I think it will be very nice and comfy when done. Love the out house, just need some solar heat when enclosed and you’re good to go.
We’ve got an update that’s now been published on this site!
We’re getting close to being done!
Thanks for following our journey,
The addition of the sunroom has been a great asset to natural warmth!
This looks so interesting–I love the upstairs windows! Please let us see the interior and exterior pictures when you are finished. And the floorplan!
This is my favorite style of house, a roof that goes up and never comes down. Can’t wait to see photos of the finished house.
Love the simplicity of lines (and buildability). Boy, does that ever help a project get done.
It is like making the choice to have bread, cheese and a bottle of wine… instead of cooking a multi-course buffet. What isn’t fantastic about the picnic? Heh…
I want to see more of this project. Would be interested in knowing you thought process on placement on the lot. Is the roof sloping to the North? As a newly empty-nester couple, I have been trying to sell my wife on the concept and we always return back to kids/future grandkids/visits and holidays. Seems you have thought this through. I could never imaging myself climbing a ladder to go to bed when I’m 70. Please keep us up to date. Thanks, -billS
Styrofoam seat in the outhouse beats those hard plastic things any day. Much warmer to sit on. The pink or blue high density stuff works best and you can easily carve it into a comfortable shape.
Our outhouse was our first structure…now a garden shed. Sawdust toilet inside the cabin now (for her), and mine is inside a 7 x 7 hay shed…walls look a lot like these!
I’d like to know what your plumbing layout is
going to look like ( if any ) and also floorplan
details so I can see how you are going to get to
the 2nd floor. The shed roof should allow for
easier insulation and cheaper easier framing.
Great idea.
When can I move in? I don’t eat much…heck I won’t eat at all!
HEHE
Seriously, this looks like a place to live and love out your days and I envy you all the way to my green feet!
Great job, and the former posters are right. You had some great people to help and that will be a memory for all involved to keep.
Looking forward to interior when you have them done.
Sandi
Fantastic, except for one thing.
An outhouse?
And how does one prevent frost bite on their backside in the winter when the temp gets below freezing and into the teens?
I spend too much time in there to be freezing at the same time.
My Granny used to take the seat indoors so when she went to the outhouse, the seat was still warm. I suppose you could install a “Mr Buddy” propane heater to warm the space before you spend any time in there.
That is awesome, would love to see the drawings/lay out to get an idea of what you can fit in that size home. Congrats and Have A Blast!
I’m thinkin that the outhouse might be temp while under construction . . . ? ? ? With 1,000sf and the possibility of up to 17 people under the roof at times (holidays..etc) – I’d HOPE there is at least one bathroom in this house. I’m also surprised at the limited windows. Looks like some entire rooms would be windowless. I’m anxious to see the finished project. I’m envious of those who actually get out there and DO SOMETHING awesome like this.
Plenty of windows framed in – the sheathing covers those windows in some pics, but will be cut out to expose windows later. Look at the framing (no sheathing) pics to get a feel for the window openings.
Very nice! Looks like you have a slight labor problem with those two slaggards sleeping on the job. HaHa. I used to work in a railroad tower in Minnesota. Our toilet was a Johnny-on-The-Spot that we had to walk a ways to. Never got frostbite even when the temps. were -20.
Looks like a good place for the good life. Thanks for sharing. I’m sure all of us want to see your finished work.
Wow, feel a real connection as we are parents to 5 and grandparents to 5 also and of course love this blog! We will be following your story and are very excited about what you’re building at this point in your lives!
Love this! Especially with your view to being able to accommodate grandchildren and your own aging. I want to live “tiny” but my husband can’t stand the idea of anything under 1200 sq feet (there has to be a way to bring him around, and this may come close), plus I thought the tiny home lofts would be difficult in “later years”. Would love to see interior photos when it’s finished!
Thanks for sharing so many pictures. Looking forward to all updates.
Hi all and Happy March!
We are ANXIOUSLY anticipating warm temps and lots of helpful visitors!
Our place is located just outside Newport, WA….so if you may just be in the area this summer, let us know and we would be more than happy to show you what we are up to next!
Yes, there are LOTS of windows as we have incredible views in most directions, and yes, the outside “bathroom” is just a temporary aide at this point….but I’m sure it will come in handy when working in the garden or hanging out clothes!
Shari was injured on the job we hold just over a year ago, but the decision was made to continue with a second story AND pray that we may enjoy the upper level for years to come before having to make the switch to the first floor bedroom. There will be a regular stairway at the NW corner of the place….which is the low side of the Norhtern angle roof….where you see the guys working on the roof!
We are SO very thankful to have had such wonderful family members and friends help us along the journey thus far. We are very blessed.
We apologize for the delay in adding a note….with the hectic past few months we’ve experienced, we missed seeing the link up!
Bless all of you for your wonderful and inspiring notes! They give us encouragement to keep on moving forward and believing that “the best is yet to come”!
Good March to you all!
We just spent a wonderful few hours in Newport at the “Roten Ranch” this past weekend. It was a glorious day with sapphire blue skies prevailing over our hopefully – soon to be – new home! We can’t wait to get started up again and with the forecasted temps this week, the snow should be completely gone soon!
Again, if any of you plan to be in or near Newport, WA this summer, please get in touch so you can have a first hand peek at what the Rotens are up too!
I would love to see this in person next time I’m up there! I grew up in portland so i travel to see family quite ofton.
It’s so beautiful and more of a do-able long term size. Can you please add I basic inside layout in your next update, just a simple sketch would be great! Thanks for sharing your dream.
Paul and Shari,
Your story and photos are most inspiring! I can see you’ve a wonderful assemblage of family and friends to help you realize your vision.
I’m designing a cabin, myself, and keep revisiting the virtues of loft vs full upper story. I like a small footprint and low elevation, though I must confess that a regular staircase to a full-standing-room second story has a lot to say for itself. Still haven’t decided which way to go.
I presently live down by Pullman, but get up to Spokane frequently (not too far from Newport!) and would love to come see your place and “talk shop.” What’s the best way to get a hold of you? (Is it permissible to share email addresses over this blog?)
Hope we’ll be able to connect. And the best of luck to you in bringing your new home to the move-in stage (possibly this summer?)!
Hi Patrick,
Thank you SO much for your note….sorry about the delay in getting back to you…its been a busy time as we prepare to head to the Roten Homestead/Ranch/Retreat!!
We would love to have you come and visit. We should be in Newport early to end of May full time.
You may email us at therotens08@gmail.com
And if others are interested in coming by – if you can handle the outhouse!! – feel free to drop us a note as well.
Wishing you all the best….and the Best IS yet to come!
P & S
I see eColi germs ALL OVER that outhouse, No sink, no soap, no hot water!!!!! That’s the recipe for plagues. NO THANK YOU!!
Dozens of my Kentucky relatives made it all the way to old age with outhouses and water pumps. Remain calm.
Lots of changes going on! Septic is in, backfill is complete, sheetrock has started! And, with just two small in wall electric heaters, the place is super toasty!
Wishing you all a great holiday season. We are blessed.
Sandy,
Can we please keep it to positive remarks only?
We are doing the best we can after nsny challenges. Negative comments dont go well with the positive energy and spirit we are instilling in our home.
Paul and Shari
HI everyone!
Happy middle of June!
The days and weeks seem to be flying by…and work continues! Things were a bit slow for us over the winter, but we were able to get all our sheetrock hung and painting completed. We’ve just had our exterior lights go up….which are re claimed Chicago Art Glass Paul got from a jobsite years ago. They look incredible and amazingly enough…we had the exact number and size we needed. God continues to bless us!
We’ve been working on our Ikea kitchen cabinets as our budget allows, and are pleased to say, we are almost “there”! A trip to Seattle next month should allow us to pick up the remaining pieces we need and get knobs and handles in place!
Something we’ve devoted time to this spring is putting in additional garden space. We have greens of many varieties up as well as root crops, herbs, onions, peas, beans, and zuchini and cukes! Hoping some of our watermelon will develop so we can feast on that later this summer!
We’re also working on a “japanese” garden for outside the french doors. This will be a special spot for relaxation and the perennials have been going in….again as the budget allows! We’ve been blessed this year with an abundance of deep purple and lavender lupines….we’ve been planting seeds for about five years, and oh my goodness how beautiful they are for the first time this year! We found white and deep pink varieties yesterday for $6 per gallon container at the Walmart in Ponderay, ID, so the rainbow of colours will grow!
Yesterday for the first time in my 53 years of life I had a first! While heading upstairs after my coffee, a flash of “butterscotch” caught my eye! It was two lovely does just behind one of our garden beds, hiding in the woods. Suddenly our cat, Cypress, came darting out – so apparently they’d all been playing hide and seek! The next thing I knew, I was hearing snorting and whistling! I opened the window and realized it was the voice of one of the deer! I’d never heard their voices before and was amazed! I asked them politely to not enter our garden, and after another snort and whistle, they ran off down the drive! I got a kick out of that for the rest of the day!
So….today, our upstairs is all tiled and we have a comfortable bedroom. We’ve decided to make the former “dining” room into a second bedroom so we have a nice space for guests, and the “parlor” will become our dining area. We’re still waiting to complete the heated floors and set the tile on the main floor, but we are making do and realizing each day that this house is amazing, and just the perfect space for us. Many things have come together in an amazing way…the plans have changed as we’ve walked through this journey.
We are blessed!
Hope to hear from you soon!
Happy trails,
Paul and Shari
I don’t want this to be construed as not being a “positive” remark, but is 1,000 square feet even remotely tiny, or thus appropriate for a website about tiny houses?
Well Jeff, what is the official definition of “Tiny”.
If you have 5 kids, spouses, and 5 grandkids, or even half of them there, then 1000 ft is tiny.