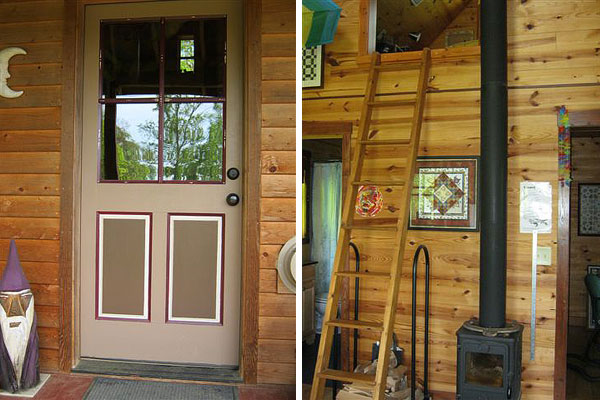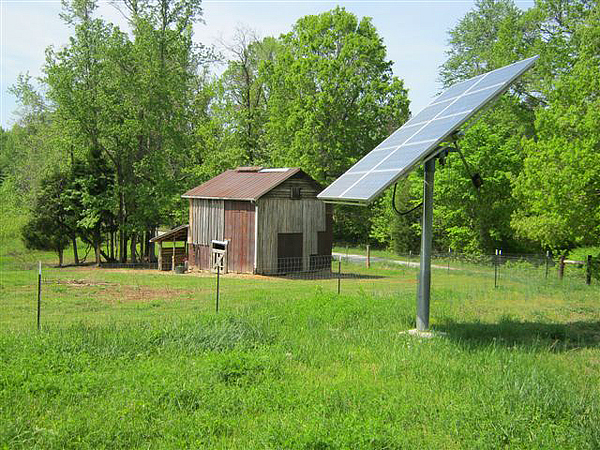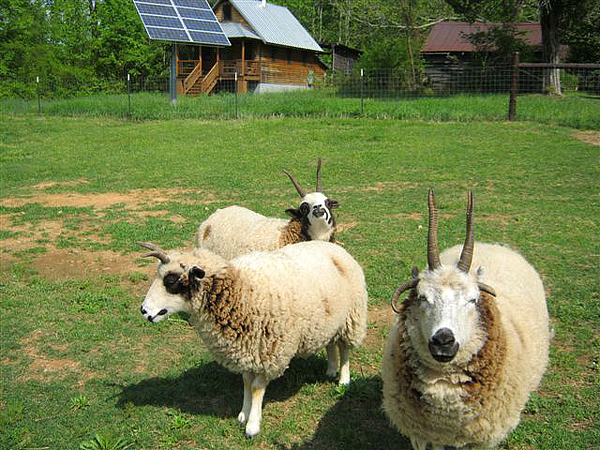Mike Moore recently sent me his story about his small house build, using a modified version of Jay Shafer’s Mulfinger. It is neat to see one of Jay’s larger homes built as most have never been constructed. I’ll turn the story over to Mike and he can explain the process he used to get his home built.
I found Jay Shafer in 2004 by googling “tiny houses.” I had been following construction techniques and architectural ideas since the 60’s, but it was Jay’s work that really resonated with me. I started with the Mulfinger plan, which Jay modified for me, enlarging it to a footprint of 16 x 20. It took me about 3-4 years to build it, with LOTS of help; you can see the results in the attached photos.

For those that are curious concerning codes, let me relate my story of dealing with the planning/building departments of Person County, a mostly rural area in central North Carolina.
There were several aspects that had to be addressed, some of which I discovered by researching county and state codes. This was in 2005, and codes change frequently, so some of these might not currently apply.

The first thing I discovered was that minimum size requirements concerning habitable rooms (not bathrooms) meant that my bedroom was shy of required square footage by a few square feet. I solved this by bumping out the footprint to 16 x 22.

Next, there was a provision in the code that stated I could not place the stove/oven in front of a window, so I shifted the arrangement of the appliances on that wall to accomodate this.
The code here had also changed a few years back to prohibit post foundations, so the house is built on a continuous foundation, which creates a crawl space.

There were several other small issues. I enlarged the bedroom window to accomodate emergency egress requirements. Collar ties had to have engineering approval; the upstairs bedroom is a”storage area”, etc.

But my main point is not code; what is most important is creating a good relationship with those higher powers. By doing this you will be much more likely to win approval of alternative to mainstream interpretation of code. Yes, some inspectors or counties are stricter than others, even cantankerous at times. But their main concern is that you use safe building practices. I would also agree that what they think is safe, and what actually is safe can differ. If you are doing something a little out of the ordinary, show them how it works, show them it is safe, have an engineer O.K. it, and you might find officials are willing to reinterpret rules. If you’re approaching your project with excitement and a willingness to work with them and ask questions, there is a chance they will reciprocate. I realize it doesn’t always work this way, but it’s worth the effort. It worked for me.


Another big issue is financing the project. My first approach was conventional: I went to the banks. I didn’t need a lot of money (about $45,000), and my credit was in good shape. They didn’t laugh me out the door, but it was close. There did seem to be some bank officials that were intrigued with the project. Intrigue does not translate into money. So I obtained a loan from someone in my intentional community, Potluck Farm. We set up a 15 year loan, at a competitive interest rate. The story of Potluck Farm is a whole other chapter. Briefly: 13 families on 170 acres, each with a 3 acre lot, sharing the remaining land. By leasing my lot (99 year lease), I was able to make this affordable.
Another chapter to this story; I elected to be off the grid.. That presented another set of challenges/rewards.

As for the actual living experience, being in a small home is great. I am not a minimalist, as you can see by the pictures. I do have some stuff. The size of the house , around 450 sq. ft., suits me. I can honestly say that there is nothing about the size of the home that doesn’t work for me. I do feel that I could get by with less, and I may downsize in a few years.

One last note: Thanks, Kent, for all your great work. It has been a constant source of inspiration and delight over the years.
Thank you Mike for your brilliant post. It’s wonderful to have contributors with experience building to code. I’m sure our readers will have many questions and we hope to hear more from you in the future!
*Note if you have a small house story you would like to share email photos and story to tinyhouseblog @ gmail.com.

Very nice, I like it !!
I love the floor plan and the built in dinette. Great job, inspiring story!
Awesome job! I’m so excited to see one of the larger tiny houses be built. I’ve got a child, so I’m interested in going a little bigger than Jay Shafer’s tiniest houses. 🙂
Love the built in dinette!
I really like the floor plan and size, which looks completely suitable for one or two people. Great advice about working with codes and inspectors.
It looks ok.
Great job, nice looking small house.
What kind of sheep are they?
Those are Jacob sheep, and belong to my neighbor Vonda. They’ll be sheared tomorrow. Do you need a fleece? Vonda said she’ll have extra…
Mike
May need that fleece in the winter. Thanks for the info on the sheep. I know what you guys are thinking, PA guy asking about sheep.
Thanks Bob
Sheep look like Jacob Sheep?
Also…great little house! I wish my little place was that nice inside! What kind of wood stove is that? I would love to downsize my wood stove to something more practical like that. Is it a marine stove?
Thanks for sharing your project with us!
The stove is a Morso model called the “Squirrel”
with output around 12,000 BTU. I also have a small propane wall unit.
And yes, those are Jacob sheep!
Mike
Great to see a proper foundation rather than wheels. And code compliant! I think for this movement (if it is a movement) to go anywhere beyond the novelty/fringe stage this is the direction that needs to be encouraged. Sit the thing on a proper foundation, make it big enough to satisfy local code (still plenty small enough!), get services set up properly, get buy-in from local inspectors from the get-go. No wheels, no having to move it around–that stuff’s small beer.
Excellent job Mike.
And thank you for some USEFUL information!
I really like this. Seems more real and less “dollhouse”. I especially like the storage in and around the divider from the booth and the sitting area behind it.
The view from the loft down is really nice.
And I just like it overall.
Thanks for sharing. Knowing that someone’s been able to get approval for this kind of project, and actually build it on a piece of land that it will always stay on, gives me a lot of hope.
Sweet house! I love that it has a washer and dryer. Laundry is my life…
Hi Mike,
Very interesting commentary all the way around. Thank you very much for sharing. Do you have numbers on what your solar field produces and what you use based on how much time you spend there? Not sure if you work from home or not.
Do you have an A/C unit?
Sorry for the 20 questions but I am going to start building my tiny house soon and I’m in Florida where I will have plenty of solar but do have to contend with the heat.
Thanks,
Steve B.
Hi Steve,
The system was designed to produce about 3K, but I don’t have any firm numbers on how much I use. It’s enough to cover the basics. That includes frig, lights, washer, 19 gallon water heater, radio, computer, microwave, toaster, ceiling fan, and well pump. I don’t do TV. Dryer and range are propane. And it’s true: no air conditioner. It can get warm, but with good insulation,and great ventilation, I find it bearable !
Mike
One more thing, Steve. I don’t work from home, so I’m not here from about 5:30 to 3:30 during the day, except for weekends.
Mike
Thanks Mike. I appreciate your quick and thorough answers.
Take care and best wishes
Mike,
Thank you very much for the quick answers. I really appreciate the help.
Take care and best wishes to you.
Congratulations on a job well done!
Agreed, code compliance is a safety issue first and foremost. Your safety and that of guests. It means that the structure meets minimum construction standards also. You have a product that can be sold with the buyer assured of same. It can probably now be mortgaged by you or a buyer.
HUD and the FHA (I think) have a requirement that a bedroom must have a door and closet to be called a bedroom. And a window for emergency egress.
I’m not up on HUD and FHA. I did have to enlarge my bedroom window to meet local code.
Mike
Dont worry about hud or fha. Point is you have a great home that meets safety standards.
a house someone else could buy and feel good about and safe in buying.
Lovely home. Congratulations, and thanks for sharing your experiences.
Hey, I can’t find that plan on Jay’s site, does it go by another name?
Very nice job Mike! I agree on everything you said.
The microhomes are just not doable for many of us for code reasons and where the heck to even park it would be an issue. I always feel it’s a conflict of interest to build a tiny house and then park it in the back yard of a friends house.
I think the for the movement to really “move” forward it’s going to have to be a realistic size house. I think 600-700 range, nicely laid out and functional could be just right for 2 people. I have the land, just need a plan…
Hi Sandy,
As you’ve already discovered, the Mulfinger plan is no longer on the site. The Bodega is similar, but the Mulfinger has a bedroom in the kitchen location. The Mulfinger was originally 10 x 16, but I had Jay modify it to 16 x20, and then I eventually stretched it to 16 x 22.
Mike
Hi Mike – Just curious as to why you didn’t do a propane on-demand water heater? Also – in Europe they have washer/dryer combo units that would have saved space – I know with some searching you can get those here – or were you not able to find that?
Great house – VERY inspiring!
Hi Dana,
That was a very interesting situation. That was actually my original plan., and I did purchase a Bosch Aquastar (the one with hydro ignition).
But then venting became a real big issue. Because of code, it must be certain distances away from corners, doors, and windows, which is extremely challenging when building a small home. After nearly 2 years of fretting and stewing and not coming up with a place to put it, I finally went with the small electric, with lots of insulation, and no need to vent.
By the way, that Aquastar is for sale at a pretty good discount…
Mike
Oops, almost missed the washer/dryer question.
That one was more a financial issue if I remember correctly. I work at Lowes, and with my employee discount, it was cheaper. I think I also remember from my research at the time, that there were mixed reviews on the combo units. Not really sure. the brain’s a little fuzzy on that one!
Mike
compactappliance.com my tennant has had a haier w/d combo for almost a year, and no complaints yet.
So wonderful to see a home in a lived in condition. You have used every space really well, have you considered an all in one washer dryer? The Splendides are IMO totally made for these houses.
http://www.campingworld.com/shopping/product/splendide-2100xc-washer-dryer-vented-combo/6705
Hi Jaie,
I’m not familiar with that brand, but it sounds like a possible solution for limited space. One factor would be the energy usage by the dryer. If it’s electric, a dryer is generally a huge energy hog. Since I’m off-the-grid, that would be very important to me. As far as cost, from the research I have done, they seem to be somewhat more expensive than my current setup.
Mike
Nice job!
I had been wondering about placing a tiny house on a block foundation and maybe even a small basement accessible via trap door inside.
But, I digress!
What I meant to ask about was did you consider mounting a propane fired on demand hot water unit outside the house.
I believe the code is much less restrictive in regards to placement.
Then depending on your specific weather, you may or may not need a metal enclosure for it.
Or maybe just an over hanging cover to match your roof, sized for the unit itself.
A good example of how codes do differ, according to location and other factors! Code at the time I built (around 2006) here in my county, did require an enclosure. If I recall, Bosch does make a unit (not the one I have) that can withstand the weather.
That is possibly also an example of a challenge to the code, backed up by research, that the inspectors would be willing to bend the rules.
Mike
just wanted to say its so beautiful and could you please tell me what was the full cost of this house was. Denise
Hi Denise,
Final costs were probably close to $75,000 to $80,000. That includes the solar system, which was about $23,000. Not included was the cost of the land. That was set up as a 99 year lease situation, for which I pay $150 a month. For that, I receive full benefits and privileges of living in an intentional community called Potluck Farm (shared land and infrastructure, including pond, orchard, shared tools and tractor, etc.) My lot is 3 acres. There are 12 other families, and a total of 170 acres.
Thanks for your interest!
Mike
Awesome to see your creativity in both building and community living – any tracts of land still available at Potluck Farms? I want to build a ThunderHome in NC and your area sounds ideal…
Thanks, and enjoy your day!
Hi Laurie,
Nothing available right now, but google our sister community that’s starting up now, Elderberry Cohousing.
As far as Potluck Farm, things can always change, so feel free to check in again in the future!
Mike
just saw your post about this house today. I absolutely love the design. So the LOFT which apparently can only be used for “storage” actually get used for sleeping? Lofts are one thing that are difficult for me to get into with just a ladder. I currently live in a 5yr old single wide manufactured home in MICH and have been wanting to downgrade to something like what you built. About the dryer – I know in my area there is a restriction of how close dryers/washers can be to a window also. As you are in NC perhaps using outdoor clothes line would be great for drying clothes? In my area clotheslines are banned (stupid). Is that cinderblock or poured cement foundation? a Root cellar would be nice to have!
Hi Luke,
The loft is most often used by my daughter, when she’s home from college; I use the bedroom on the main floor. I do have an outdoor clothesline (on the far side of the house), which doesn’t show up in the photos. The crawl space is block, and nearly 4′ high at the front end, so good room for storage!