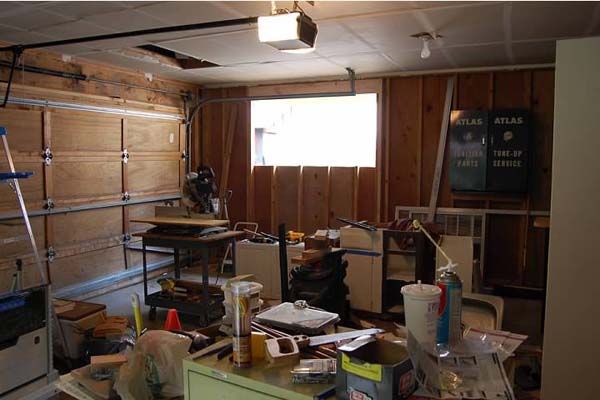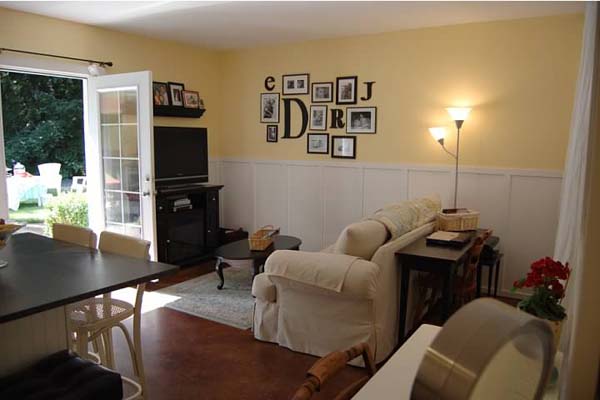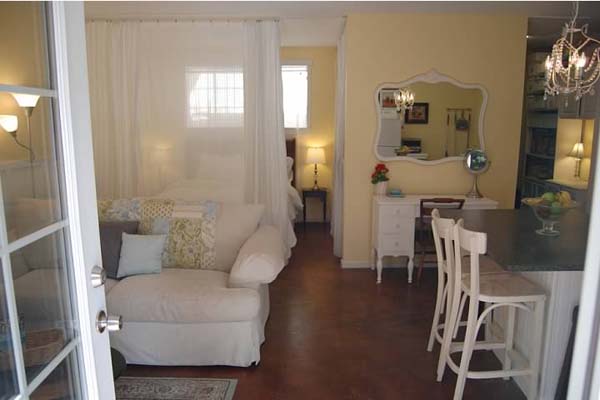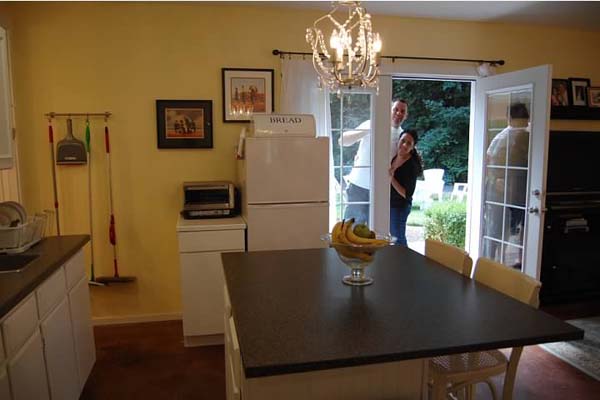By Alyse Nelson
Jon and Ryah Dietzen’s 3-year plan entailed getting out of credit card debt, establishing an emergency fund, finding work closer to home, and having more family time. Sitting in their 1,700 square foot house, they realized it would not be easy to tackle their plan. So they made a move most people would consider extreme – they converted a garage into a 400 square foot cottage.
Jon and Ryah Dietzen look into their renovated cottage – their home for 3 years. Photo by Royce Tillotson, used with permission.

The Dietzens remodeled a garage into a cottage. Here is the “before” shot. Photo credit Royce Tillotson, used with permission.
The plan started by selling extra possessions on Craigslist, insulating and dry-walling the garage, and staining the concrete floor.

A view of the remodeled space. Photo credit Royce Tillotson, used with permission.
Once the transformation from garage-to-cottage was complete, Jon and Ryah moved in with their two toddlers. The family of four has about 100 square feet of real estate per person – just one-tenth the average square feet per person for single-family homes today.
But instead of deprivation, the Dietzens have found many benefits to tiny-house living. “We realized after a few months how much time, freedom, and peace we were gaining by not collecting and spending our time taking care of more ‘stuff,’” Jon Dietzen told me. By choosing a smaller house, they found a better balance between work and home life.
Instead of weekend projects fixing up the yard and house, Jon and Ryah went outside their cottage, spending time with their children and their community. At first, Jon had a hard time with the shift, feeling less productive and spending less time (and money) at home improvement stores. Instead of pushing hard at work to afford a better lifestyle, Jon has learned to appreciate coming home and focusing on his family. He told me that they feel “like we have escaped some sort of crazy, frantic race for the ‘bigger, better, more.’”

A lot in a small space: kitchen island, living room, and a bedroom behind a curtain. Photo credit Royce Tillotson, used with permission.
They have only four cups and four dishes to wash in the evening – leaving more family time. Their space is small enough that Jon and Ryah were encouraged to get outside and help the community. With fewer demands at home, the Dietzens volunteered more – they sewed dresses for girls in Bolivia, helped the homeless in Tacoma, Washington, and donated extra food and clothes to needy families.
The Dietzens have seen many benefits to small-house living over their 3-year journey. They’ve slowed down their lives, leaving time to grow stronger relationships, a better community connection, a more peaceful lifestyle, and solid finances.
They recently moved out of their cottage, but the Dietzen family continues to live small – they moved into a two-bedroom place. Jon told me they “don’t want to go back to a life that jeopardizes the important balance” that they’ve found. The Dietzens prove that tiny homes can work even for a family of four, and that they’re not just for couples, seniors, or singles.
Bio: Alyse Nelson is an urban planner for a small town in Kitsap County, Washington. She is a Writing Fellow for Sightline Institute. This post is adapted from a full article published here: http://daily.sightline.org/2012/12/20/tiny-homes/

Great Job!
Pleae show us where the todlers sleep and your bathroomm and closet. It looks awesome so far!!!
Thanks for sharing! It looks like a very comfortable home.
Love, love, love this! It is so open and light and cheery. What an inspiration! Would have loved to read a blog as they went through this process. Thank you for this story!
Nice. I don’t know where in the country this is but concrete slabs lose a LOT of heat. I would have built an insulated floor over it – some 2x4s and plywood packed with spray foam would make it a lot warmer in the winter.
OK, your way is doable…..but expensive…when dealing with an existing slab on grade don’t cover the slab, go around it. This can be done with a small amount of cash, and some nasty labor. Brace yourself…..use ureaformaldehyde, polystyrene or other rigid foam petrochemical board. Use 2″x8′ sheets and dig a 4″ wide trench 26″ deep as close as possible to the footing, along the full perimeter of your dwelling. Set the board, pushing it near the footing as possible, back-fill and compact lightly. This insulation reduces the transference of earth ambient temperatures to a minimum…and is far cheaper and easier than building a sleeper floor system for a retro-fit slab on grade. Owner-builders with little time, and small budgets can do this piecemeal.
For those thinking about the petrochemical aspect: properly sealed from oxidation (air flow causes this) this board will take 15 years or so to degrade. Often insulators in your area may be disposing of scrap which may be used, just tape it together to reduce migration until back-filled.
If you are doing this on a new slab, just drive a series of nails through the form boards to keep the poly from floating away….what a mess….Follow the couture of the spread footing and return it 24″ under the visqueen, rebar, and slab. (Like a “U” with a midway bent right leg). Deep frostline areas use a fill of washed grave poly board mastically applied to CMU (concrete block) or a poured concrete wall.
Such an inspiring story. Beautifully done! Love the concrete floor and the flow of the house. Wish I could see the tiny bathroom, too. Your story is inspiring.
They did a great job with this one!
Too bad I can’t do this with my garage (its attached to the house on two sides and earth-bermed on a third side). Maybe I should just scrap my new house plans and build a garage! I think my mate, my five cats and I could manage. Certainly something to think about. Thanx for the thought-provoking post.
Was this a garage on the same property as their 1,700 square foot home? Did they sell their house or rent it out and live in their converted garage? I would love to see where their boys slept. I see their bed behind the curtain but where did their kids sleep? A hand drawn floor plan would be nice to see as well. I’m thinking the bathroom was opposite the kitchen? What about laundry? Did they have a small washer or do their laundry at a laundry mat? Sorry for all the questions. I love their cottage, but I wish there were more pics. I have seen several articles on their family but the pictures are always the same ones. A very inspiring story indeed!
@Liesl
Good questions. I’d guess it was on their existing property, but doesn’t that limit the sale of the original house? If they rented out their old house, wouldn’t that still require maintenance? Their bed is behind a curtain, where do they have sex? What was the final cost of conversion?
Very nice job! Good for you!!!
Beautiful job!! I’m anxious to watch as more families convert to small homes!
The first thing I noticed was that every light was on and my inner father was screaming, “You don’t need all those lights! I have to pay for that so turn them OFF while you are not using them!!!” Yes, I know they were probably turned on for the pictures. It just amused me.
Nice to see a story like this! Our family of nine lives in a 740 sq. ft. cottage. We converted a small bedroom into a laundry room and family closet. At first, six kids slept in one room with two sets of bunks and crib mattresses underneath to pull out at night with the baby in our room. Now we have converted attic space into a climb-up loft for sleeping. We insulated our 1-car garage and made it a pantry, storage area, and work space for projects. It’s a challenge to stay clutter-free, but I love my little house. It’s so easy to take care of, and we are now debt-free!
Thanks for sharing this article, I love the 170 ft2 home & would love to know who the builder is?
I’m impressed with the 400 ft2, the light and airyness about it. And also with the change of lifestyle of Americas big, bigger, best – momentum that seems lost in Florida, as Sundays paper showed at least 10 subdivisions with McMansion sized homes. The small is better rewards: less work, more family time, & more time to do what is chosen – are GREAT rewards !! Their words: Time, Freedom & Peace. Thanks for the inspiring story….
Florida attracts lots of people from the North that have done very well for themselves.
Very nice! Such a stylish and pretty place – and so interesting to read how living smaller helped you live larger in reality! Great to read, and inspiring for those of us who enjoy that lifestyle and the benefits it brings beyond simply being cheaper. Cool!
Don’t see where the kids slept. Surely not the couch?
It looks like it’s on the other side of the parents’ closet wall, the right side of the final photo. Across from the kitchen. But it’s also possible that they co-sleep.
I was just hoping for a follow-up on this family a few days ago, thanks! It’s so nicely done!
“The family of four has about 100 square feet of real estate per person – just one-tenth the average square feet per person for single-family homes today.”
I find it somewhat unlikely that the average family of 4 has a 4000 sq ft house.
Thank you, I was wondering the same thing – 1,000sf per person!
Very impressed with the discipline. What did they do with the rest of the house? It said they had a 1700 square foot house.
I really like the design of the house, is there a place I find more information on this build; blog, etc…
Thank you for allowing us to view your home. It looks warm and very beautiful! I would love to own something like that. Don’t need a large home; just something nice, beautiful and simple.
Kathryn
During WWII, garage apartment conversions were common in port and base cities. Garages make excellent singles or couples housing, if well planned. A slab floor requires insulating and moistureproofing to prevent mildew. How toxic is the spray foam, and for how long?
They did a nice job! So Did they move back into their home ? Did they rent out their home while living in the garage ? That had to be a tight squeeze for 4 people living there for sure.
Glad it all worked out. I wouldn’t mind living in a cottage like that, but where’s the bathroom ?
Thanks for sharing your renovation with us. I would like to see more pictures, like the bath and sleeping area, etc. Thanks again.
We raised 4 children in 750 sq ft. It was the best time of our lives and it instilled a sense of respect for the resources (fuel, waste stream and environment) that the kids have carried on into their adult lives. The experiment in joyful living continues as I live now on my boat in downtown Seattle.
i have also owned two yurts and have built a couple of gypsy wagons complete with beautiful stained glass windows.
Oh yes, the 750sq ft house had a vegetable garden on the roof !
So awesome hearing about families living small but, also large. Thanks for this post it means a lot to someone with a family and wanting to live small to live large.
I`VE BEEN LIVING IN MY 420 FOOT 1 BR. CABIN FOR 3 MONTHS, LOVE IT. WILL CHECK BACK SHORTLY!
YEAH WE WENT WITH A 12 BY 20 LIVING DINNING COMBO/ WITH A 6 BY 10 RESTROOM, AND A 10 BY 14 BEDROOM. WE HAVE A TEMP. PORCH MADE OUT OF PLYWOOD AND 2 PALLETS, YOU KNOW YA GOTTA HAVE A NICE PLACE TO PUT THE 2 ROCKING CHAIRS, WHILE WE DESIGN AND BUILD THE 8 BY 20 PORCH. SO FAR ITS BEEN GREAT. WITH OUR TEMP. PROPANE ONE BURNER HEATER OUR WINTER GAS BILL WAS AROUND $55.00, AND ABOUT THE SAME IN ELECTRICITY, NOT BAD FOR $110.00 FOR 3 MONTHS!WE SHOULD HAVE DONE THIS YEARS AGO! WEVE ACTUALLY SAVED AROUND $900.00 IN THREE MONTHS IN UTILITIES ALONE, AND TAKES ABOUT 20 MINS. TO CLEAN IT.
I am wondering about cost ratios as compared to a larger house. Is it just as cost effective initially and in the long term to build a larger home as a smaller one. I am guessing this is a slab foundation, and a detached garage. Did you buy special appliances, dual use applicances? Bathroom and kitchen use same water? same bowl? Do you have a washer/dryer? This is just a little thing but do you have napkins and paper towels?
We live in a very large home and want to downsize. We aren’t looking to downsize this much but to about a 1,300 sq. ft. home. All these tiny spaces have proven to me that it’s not the size that matters. This will give both of us more time to enjoy life and forget about ‘stuff.’
Thank you so much for sharing you beautiful ‘tiny home.’
What happens in 10 years when the boys aren’t toddlers? Where will their room and privacy be? Or do you consider this to be temporary housing?
This is like living in a studio apartment, but with access to the outside. It gets you thinking, though of what you can do with your garage, instead of using it as a dumping ground for a lot of stuff.
Definitely living in a small space you spend a lot of time outdoors. When the weather is bad, you just have to get creative.
In the beginning of the article, it states that they are planning to live there for three years. I’m thinking that for the time being, they’re renting out their house, hoping that the RE market improves in the meantime, and maybe after that period of time they feel they’ll have the funds to move.
I’m curious about their curtains instead of doors for their bedroom – perhaps that’s temporary until they have enough for sliding door(s)???
Inquiring minds would like to know… but the house is def beautiful and oh, so cozy. Would love more photos – even a floor plan would be awesome. Kudos to you for doing this, Jon & Ryah. 😀
This is such a wonderful idea, and will likely become necessary for everyone eventually. But I wonder about the stories of DHR dropping the hammer on families like this. There seems to be a push to force all americans to live the same way (go out and buy everything..or else), raise children the same way, eat the same way, etc.,treat our illnesses the same way, and if you choose to go against this push, you’re punished through the legal system, and financially.
My home is what is called a ”camp house” which is basically a tent with hard walls. It’s 400 square feet and I have simply loved it for 19 years, and more if possible. It was built in 1952. I have always loved living in small spaces. I am an artist and so things like living rooms and dining rooms always end up being another studio and so it is with this place. But funny enough, in my old age, I miss having a reading nook, so if I rebuild, I will add some space for a nice easy chair I can curl up in and read. But otherwise everything would be the same. In my kitchen I use a camping refrigerator, microwave, and induction plate, along with a blender and a juicer. With the house being as old as it is and not built for year round living, it is expensive to heat and cool. And now with home insurance going so high (over $1500 a year for 400 square feet) its kind of scary. But for living, its wonderful!!!
I can see the one room 400 feet will work when the children are very young. Once they get older a room for them would be better. I watch many HGTV programs and all of the families want “open concept” houses where the living room, dining room and kitchen are really 1 room so the mom can see the children except when they are in their bedrooms. This tiny house looks more practicle than any of the HGTV houses I’ve seen.
Please, please show us the closet and bathroom. I love this idea and would love to copy it myself.
Very well put together.But would need a closet somewhere if there isn’t any. Seems to have a nice adequate layout.
Hi: Our home cost ONLY $50,000.00! Had enough money for most materials. Small? Interior less than 1000 sq ft. Designed it,cottage style, Open. Feels LARGER! Sized for NO cuts on lumber, NO waste,low maintenance. HAND BUILT, used BEST materials but free/salvage VALUE priced. Saved more by living on site in camper while bldg. No hired labor meant, NO mortgage! BEAUTIFUL. 2 bedrooms; 2 baths-whirpool, shower,laundry room; remote controlled ceiling fans! Front porch;rear screened porch has 2 sides closed, 2 sides screened; could be 3rd bedroom. Built on raw 2 wooded acres with creek ($15K). Sale at local lumber yard on “scrape” bent treated boards, bought em; laid them out sun, solar straightened them. Now have 4 porches! All 4 sides of house decked & covered; HUGE on back– 44 by 20!! Covered car parking; no getting wet bringing in groceries. This made home have covered porches wrapped all around it. Feels SO much larger. Walk “around” house 360 degrees, kids play! Able to enjoy outside in ALL weather. Built to last; will retire here. Used ALL 2×6 not 2×4. Exterior is concrete fiberboard better than brick; won’t burn or allow termites! 12 x13 bedrooms; large open kitchen, granite, etc; BAR, slide out pantry, lazy susan, then 16 by 19 living room Zero WASTE space/materials. GORGEOUS. NO prior bldg exp. Built from heart, out of Necessity! UNBELIEVABLE! GREEN! Greatly insulated, so ALL expenses less than $100 per month for utilities! Dumpster landscaped; picked scrap sod; plants from cuttings. COMPLETE interior furniture, decor, used free, salvage, re purposed, cost less than $700; even with mirrors & wallpaper! Wrote this to inspire others! It CAN BE done! Never thought I or this would be possible. ~ Even Larger than originally planned; had space; more salvage materials found! Enjoying Home, peace, quiet, space for under $100 MONTHLY! We are SO Blessed! Will teach anyone; may even use our CUSTOM bldg plans! Turned down even more materials–would have been much TOO LARGE! Note: Owned about $50 in tools; tape measure,hammer,level,screw driver,& hand saw. Found repairable wheel barrow, scaffle; borrowed couple tools,including a 5 gallon bucket! Rented only a few things,like cement mixer. Truly HAND built.
Health wise, my husband has 16 stents in his heart & I have back problems from a previous injury; was paralyzed. Needless to say, if you WANT to do this–you can! It was not easy, took a lot of hard work,patience planning,& dedication. We worked a couple hours each morning & evening. Our youngest son helped some; and a couple of neighbors also helped with the metal roof & electrical. Completed in about 8 months. Our house passed code inspection each time with flying colors!
We had to clear & level this land prior to building. Also, had to redirect the creek. We also installed a sewer system & an artisan water well. Property entrance required the installation of 2 culverts. Then a gravel driveway made it complete! ALL of this was completed in minimal time. Less than one year from start to finish. We did not hurry; we paced ourselves to what our health allowed.
Later built shed from dumpster finds, double carport from salvage lumber. Also planted over 500 shrubs I grew from 3-4 inch cuttings obtained from anyone I asked (free of course)! I had no idea every cutting would actually grow! We even have a re-purposed bed in the front yard, that proclaims “Flower Bed”! It is painted of course with “oops” discounted paint. We have even used dumpster paint! I also have a perfect dumpster lawn mower. And, planted about 100 purchased fruit trees. My husband’s age is 65 and my age is 53. We’re done with this project. FINISHED! I have pictures, just don’t know how to upload them. (Could build a house, propagate shrubs, but could not upload photos!) Sorry, this is long. You could do an article or even cover story on this. Just did not know how to tell it shorter. Please feel free to edit! We are survivors of Hurricane Katrina & the oil spill! My husband rode out Hurricanes Katrina & Rita on his shrimp boat. He has been a commercial fisherman for over 50 years. He was the owner & Captain of his own boat since the age of 14. This is ALL true. I would NOT joke about anything like this. We can say all of this with pride! Please let me know if you use any of this–I would like to give you the pictures. We are proud of our accomplishments.
I would like to tell you about a project we added when we built our house. We have a local mattress warehouse that uses large wooden pallets for shipment; then disposes of the pallets. We re-purposed the pallets to make a 40 by 40 pen for our chickens. We have raised these chickens since they hatched. We also used old shrimp nets, re-purposed as secure coverings over the top of the chicken house to keep out prey, like chicken hawks! We also purchase discount feed for our chickens. In turn, we get good, fresh, free range, nutritious eggs. This safe haven for our chickens only cost us nails! My grandchildren call it “their fort”.
These bed pallets are much larger than regular pallets. They can be used for many things. They are about 5 ft tall. Such a shame to let good things go to waste or take up space in our landfills.
I was also wondering about privacy issues? Only a curtain from the kids, and guests? I know some no-kid couples go for tiny houses, but when the kids get bigger I could see some real “boundary” issues, as in privacy for parents, dressing, romance, etc.