by Josh Steppling
Situated in a historic district, the 202 House had not been updated in over 50 years. The less than 700 square feet of space lacked sufficient natural lighting and hid its historic charm under decades of neglect. There were a lot of renovations needed to get this small, quaint home up-to-date, but it had a lot of potential and character that just needed to be brought to life.
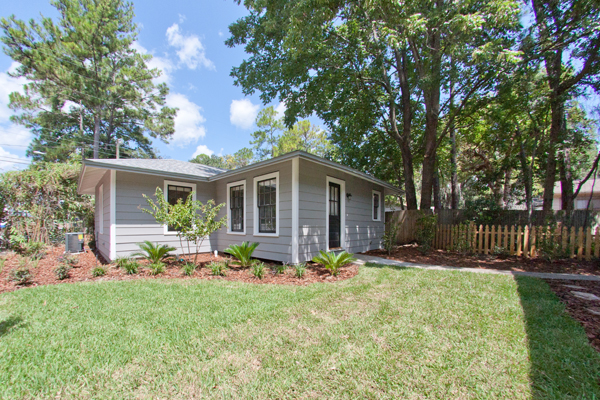
Photography by Trimark Properties www.trimarkproperties.com
The first order of business was to restore those historic features. Shelves and built-in nooks from the house’s original construction in 1920 were recovered to accentuate the property’s historic appeal. The original hardwood floors were sanded, stripped, and covered in stain and polyurethane.
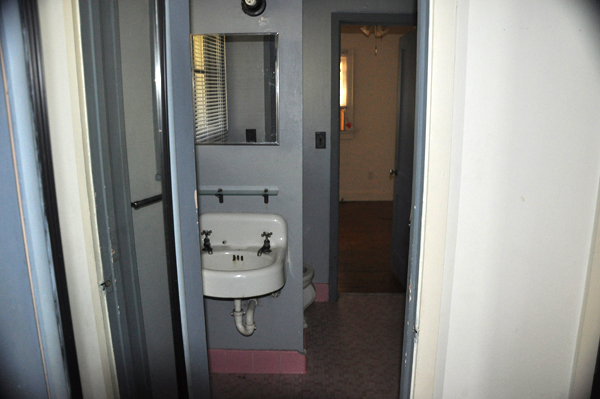
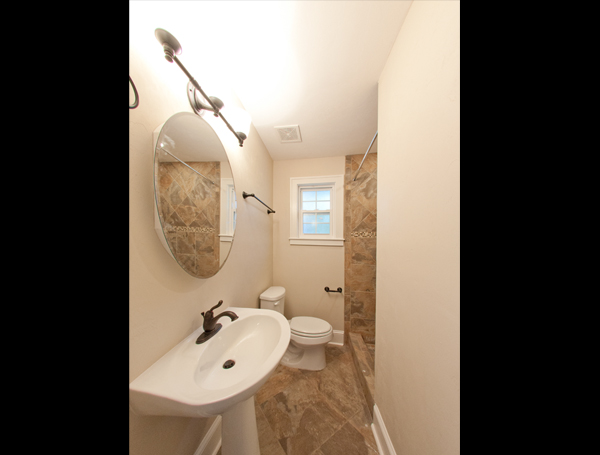
The kitchen and bathroom floors were the two spaces that didn’t have much that could be salvaged. Flooring in these rooms was replaced with a reclaimed ceramic stone tile. The bathroom was gutted to include a pedestal sink and a new shower with tile-surround. We had the entire kitchen stripped. We removed the drywall, the flooring, the counter-tops, the cabinetry—much of the wood had decayed and everything had to go. New appliances and plumbing framework allowed for the kitchen to lend a historic-luxury attractiveness. Space had to be created for a microwave and dishwasher. A testament to the property’s maturity, these appliances weren’t invented when the house was first built. Granite counter tops and custom wood cabinetry gave the bathroom and kitchen a rustic and inviting appeal.
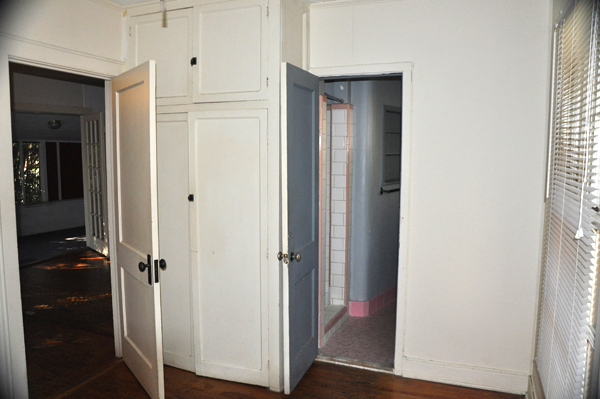
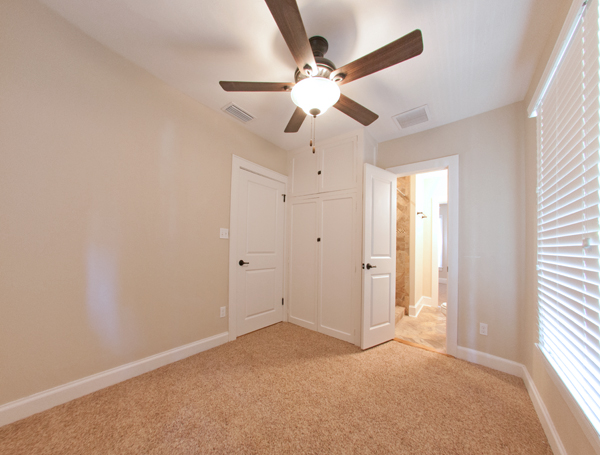
The goal in this small home was maximized livability. The thesis for this project was that you don’t need more square footage to create a comfortable, engaging living space, and the results speak for themselves.
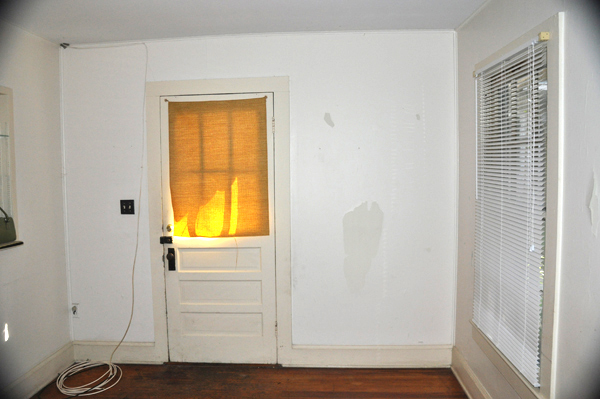
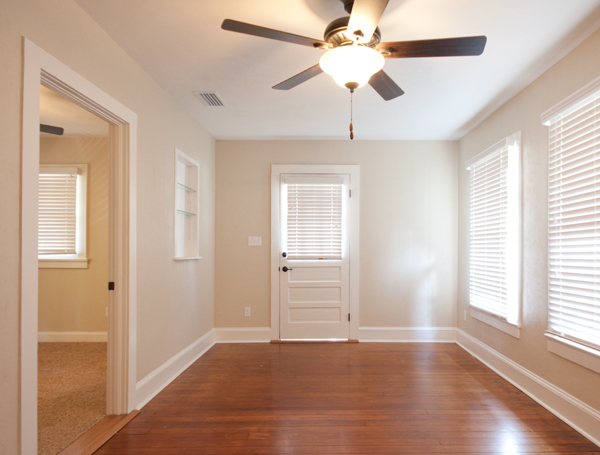
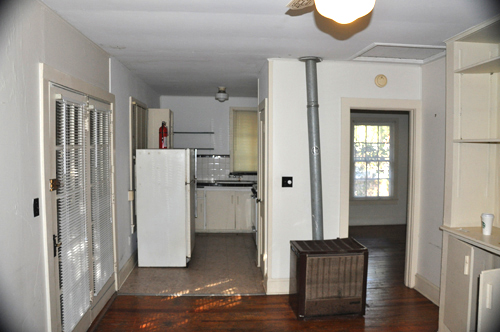
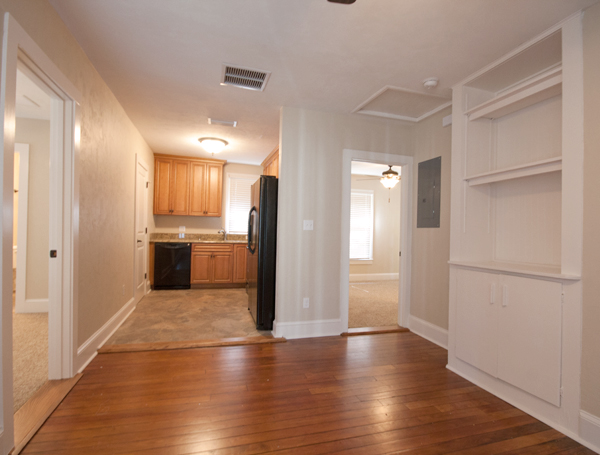
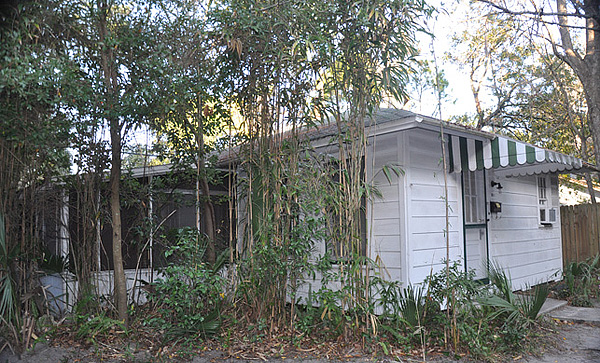
I like seeing these “small” homes (instead of just tiny ones). Downsizing to something that is really practical for many more of us needs to be supported with the same fervor and passion that going tiny gets!
I agree I would love to see more small homes and not just tiny homes. You would reach more peoples interested in down sizing.
Totally agree with you….I enjoy seeing small homes rather than the tiny ones, because I live in one. I am always looking for new ways to improve my 450sq.ft space.
Agree. More!
Yes, tiny houses are great but impracticable for many families and in many locations. Small homes would work better for my family as well.
I love seeing tiny houses, natural houses (stone, bale, log, dirt) and small houses. I live in an 880 square foot cottage with my husband and our 4 children, so it is nice to connect with others dealing with storage, space and privacy (what’s that?!) issues.
I completely agree. I never felt comfortable saying so before now, but, heck, is it so bad to want to live in a 400 or 500 square foot space? I mean, I feel as though I don’t need much to live comfortably, to live happily. But, you know, I must confess, I kinda want a bathtub…
You have done a wonderful job giving new life to something that surely was ready for the wrecking ball. Well done.
Gainesville WHERE? Florida, Georgia?? I live in Jacksonville. Do you know how many Jacksonvilles there are in the U.S.? LOL Love the re-do!!!
We have a Gainsville Texas too. We also have a Jacksonville. 🙂
Great job! Looks wonderful.
Restoring old buildings is rare indeed yet here’s a great example of saving something old that’s now something even better. We gutted our 113 year old farmhouse (1,900 square feet) and while terribly challenging and anything but cheap, the end product has proven to us restoring great old homes is the way to go. You did a GREAT job that I’d move into in a second. I’d love to see more about your place since we’re in the process of building a guest house that will compliment the old farmhouse.
Cute place. Is this in Gainesville, Florida or another state? Just curious, I live in Gainesville, Florida and want 4o build a tiny house.
Great rehab, that place looks fantastic. A tiny house that really is suitable for living in style.
Nice work on the yard and landscape also.
Historic homes have always interested me, not simply the buildings but the society that built them and their reasons for doing it in the way they did.
Homes built during the depression, homes built both before and after world war two, homes that held extended families instead of just the nuclear family.
My maternal grandparents lived in a brownstone type prewar building in a big city, it was four levels plus a large basement. During WW2 it was converted to apartments on the top three floors and a deli/soda/grocery shop on the street level.
The home was originally built for a single family, Each of the four floors were about 800 sq. ft. and the basement was a shared utility/storage space. It housed quite comfortably three families and a business certainly producing a great amount of income for the owners…in a city filled with these buildings most followed suit and became apartments, where the original families moved to is unknown, but they became fairly wealthy.
The times certainly affect living standards, today those apartments rent for on average 2500/3500 a month in the city. (as a side note, my grandparents rented that second floor apartment from 1941 until the late 1990’s and the landlord never raised their rent above 200 dollars a month out of sheer kindness and love for them, not legal or rent control issues).
War, economy, faith or lack of in the government, all play key roles in how we live and how we build. Very much like the growth rings in a tree you can see time and history in neighborhoods and cities throughout the country.
The house above is very much back in fashion today, for all the very same reasons as when it was first built. Perhaps we’ll even see multi million dollar mansions become apartments too before it’s over. I’ve seen the media report many of the homes of the rich and famous selling for millions below asking price…too bad they didn’t build brownstone type buildings.
Great story with more than one important message. Thanks for sharing.
I liked this story, too. I love brownstones, in particular, the communal feel of the urban ‘stoop.’ One thing I really hate about the mcmansion and mini-mcmansion developments is the sense, as you’re driving through any given one, that the houses are turning their backs on you. Like they either don’t want to make eye contact with you, or don’t know if they should.
Is it for sale by any chance?
Unfortunately not Melissa – I’m holding on to this one for a while!
I would say it is definitely in the Gainesville, FL Duck Pond neighborhood, my neighbor city. Nice work although I might have wanted to keep a few more of the historic influences. Great that you kept the bump out closet in the bedroom.
That is the area I was thinking too or by the two sisters houses
Nice work — but a mistake not to have provided the entry porch with a modest shed-style roof, either free-standing or supported by two simple posts on either side of the front walk. That front elevation needs relief.
But again, really nice work. I admire the care and quality in clear evidence throughout. Thanks so much for sharing it.
I agree, very bland and boring.
Really? Could have been said in a nicer way.
Great job, too bad you couldn’t have kept more of the original tile work, like the shower and the backsplash. I know that you no doubt had to rip that out to update they “system”. The floor in the living room is just amazing. Truly a little gem. A small wood or pellet stove in place of the heater would have been plenty to heat the whole place.
I really enjoyed this post, I love the old places and some restorations are just as smooth as silk and others, well, nightmare comes to mind.
Great job!
WOW! FABULOUS JOB! :O
Too bad that what (I think) the most interesting feature of the original house, the shed roofed screened porch, is exchanged for a walled-in extra room with hip roof. I also like the bamboo, even if it is a little out of control. I love the new interior though!
It needed cleaning, but totally agree with the bad renovation on the exterior. It has no character whatsoever now. Also, I’m from Florida, and they will wish they had left something to shade that side of the house. The bamboo gave it a bit of mystery and added to the vintage look, like the house had been there awhile. This one looks brand new, and I don’t mean that in a good way. The porch is gone, and with our rain, are they serious about not having any protection over the front door? Looks cleaner but very sterile and “boxy.” Reminds me of a renovation in Hawkinsville GA where the owner gutted the personality right out of it, pulled out all the 1860s brickwork to make it look 90’s, and wondered why it was on the market forever.
This is just not cute anymore, either inside or out. No personality is left behind.
Very, Very Nice. Beautiful work!
My mother’s family is from Florida and this house reminds me of her family house build in 1930 in Haines City. The bathroom and kitchen had the same wood floors as the rest of the house and the bathroom still had the original clawfoot tub when mom sold the house in 2000. However, this is a great renovation of an older house. People who “renovate” old houses should take a serious look at this to get good ideas of how to renovate an older house.
There’s a whole other side to tiny houses which is not new but recovered. My husband and I have actually bought some houses like this in TN, renovated them, and rent them out- and all were cash buys, and all were under $20k. It’s fascinating to see all the new prefab houses and cabins, but the reality is that in many cities in America you can buy an existing house for $10-$20k and often that comes with a good sized yard. The challenge though, is that the neighborhoods have problems. The neighborhoods are usually better than you would think, but they aren’t wonderful. I have dreams of buying a whole street of small houses and adding a small security fee to the rent and then hiring a private security company to patrol- which would raise the property value of the entire neighborhood. It’s a whole other side to tiny living; taking back the neighborhoods of existing small houses built at the turn of the century. If you could get 20 people together who could afford $20k cash each, you could do it.
Interesting idea!
Nice! This is the kind of article and pictures I love on this site. Love seeing rehab stuff!
I love the interior, but I liked the vintage-y looking exterior better before. It just looked so sweet and Grandma’s home-like. But the interior is fabulous! (Though I also wish they had kept the old bathroom sink, it was just darling. I want it!)
Yeah, I liked the old sink better, and was wondering if those were the old metal kitchen cabinets in the Before photo. Nothing like the squeak in Granny’s kitchen to let you know someone was after cookies at midnight. Love this forum, just goes to show that one man’s re-do is another person’s “don’t mess with that.” 🙂
Ugh! Sorry, looks like a HUD house on the outside with standard landscaping, not a cute little vintage home in a natural setting. Am I the only one who liked the retro awning over the front door? Is there a screened porch on the backside? Gotta have a screened porch in Florida. And that drip line is going to be a bear on someone’s neck when it rains. At least you kept the original doors inside. This is what I would call a re-do, not a restoration. Sorry, nice interior but no curb appeal to me at all.
I liked the white exterior better, but I’m just not a fan of gray exteriors. I think gray and beige and that 1990’s blue exteriors tend to look shabbier faster. I think there would have been more charm with a classic white and keeping the awning or adding some entryway curb appeal. Having a door that just opens from the outside to the inside isn’t appealing to me. Having a transitional spot, even just the awning, helps.
But, that’s not to say that I don’t like this article. I do, very much! I love stuff like this, even if the end results are to my taste. Keep it coming! 🙂
Much more could have been done even with new materials to keep the place having more of a “vintage” look thus retaining the wonderful character of the era. Ditch the carpet. Especially in Fla. its the worst thing to have and adds a suburban tract home flavor.
Wood,tile or even vinyl tile would feel and look much nicer. You can get linoleum tiles now very much like the stuff they used in the 30’s – 50’s only its green and safe. 2 colors,checkerboard style on the kitchen floor with a black 2 in strip all around the edge set about 10 ins from baseboard. They also make ceramic or porcelain octagon unglazed bathroom tile that comes already glued to a 12X 12 mesh sheet so they easy to install and again much more in keeping with the era. Took away way to much of the outside character and made it drab and ho hum when it did not need to be. As someone mentioned a redo not a restoration. And the funny thing is it would not have cost any more to do it right maybe even less……….should have worked with someone familiar with and respectful of materials and style of the era. And why would anyone want to get rid of that darling screened in porch especially considering the sate its in, makes no sense at all unless one plans to spend all their time indoors. A screened porch in Fla is heaven, especially in the evening. Also along with the screened porch should have kept the bamboo for shade and to listen to the wind rustle through the leaves in the evening when your sitting on the screened porch. It looks like someone did put effort in the workmanship and it looks well done but with a house that small its these little things that would have retained its charm as wells the character of the era. Thumbs down from me
Our neighbour is probably the only person in the area fixing up their smaller old house instead of selling it to someone who would tear it down and build a huge yard eating monster house. They did a gut job inside but it looks pretty much the same as it always did outside, just gussied up a bit.
I’m surprised at all the armchair critics with this post. It may not be to your taste, but is it really necessary to comment that it is boring/bland/no personality/wrong materials, etc? They did a great job doing a reno on a small house that suits their needs and tastes. I wonder how many of the critics have renovated their own home, within a budget, and been brave enough to place it on a public forum for others to look at and gain ideas from?
Geesh folks, lighten up already, or at least be a bit kinder in your comments.
Well, Mel, that’s the great thing about a blog or forum. We’re all allowed to express our opinions. And quite frankly, when five or more people express concerns about the same thing (not having a porch, or the cliche suburbia landscaping instead of the natural Florida look), then it is not someone ranting. It’s an important feature, or lack of one, to a group of people. You said yourself “gain ideas from.” If everyone gushes about the cute factor, then whence cometh the new ideas? I didn’t see any flamer comments. If you felt my remarks about it resembling a HUD house were unkind, I could submit photos of the standard 600 sq. ft. HUD houses from all over my rural county that could pass for twins with this featured house. With public forums, you get sincerity and a wide range of opinions. What’s wrong with boring and bland as descriptive? And I didn’t see it mentioned anywhere that this was someone’s HOME. It was referred to as a “thesis and project.” Follow the link to the submitter’s place of business to see where this came from.
HUD homes were not built to be jewels of the community. They serve a basic purpose of shelter.
When one tires of the dreariness of HUD housing, they purchase their own home and make their own decisions.
I can’t understand the remark from the poster about being ashamed to desire 500 square feet of home. Ashamed ? don’t be part of a herd just because many say it is the only way.
Don’t believe All the hype about living in micro homes. They serve a purpose as well as HUD homes, but weren’t meant to be the solution for all housing. Comfort and space is not evil.
Great renovation! I agree that slightly larger ‘smaller’ homes hold a great deal of practical interest. This house is anything but bland or boring lacking in personality; I don’t think those tags apply until you hit 2,000 square feet and wrap the box in vinyl siding!
It looks like the doors were salvaged? Unless you’re willing to spend a ton on something ‘custom,’ old doors seem to be the way to retain some character. I’d definitely give this home a second look.
How many of you noticed the bamboo around the house in the ” before” pictures.
It is an invasive plant that is hard to hold in check.
Actually not all bamboo varieties are invasive, though I don’t know what kind they had growing there. The clumping type don’t spread aggressively and for the running types that do you can install a barrier material to contain them with varying degrees of success.
I can definitely see myself in a home like this one but not most of the tiny homes. For those of us who need single level living this would be great! I agree let’s see more small home like this one.
I am very glad to see people talking about the need for examples of small houses in addition to tiny houses. That widens the audience for all of our concerns about greener, more responsible, less consumer-focused living.
I love the tiny house blog but chose to use space from our 250-year-old dairy barn to provide 800 feet of living space in its 100 year old addition. A tiny houses did not feel practical to house two seniors who may need handicap access in the future and we wanted to build a place we knew would work for us for the long haul financially as well as structurally. More sharing of small space development added to tiny space development would increase our housing vocabulary and add to the strength of the movement overall.
Two other points: I agree with the comments on the exterior of the small house in the picture but I also agree with the comments that kindness needs to prevail.
I love that little house. Perfect for me… where is it