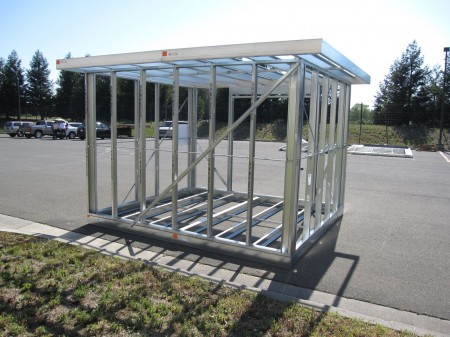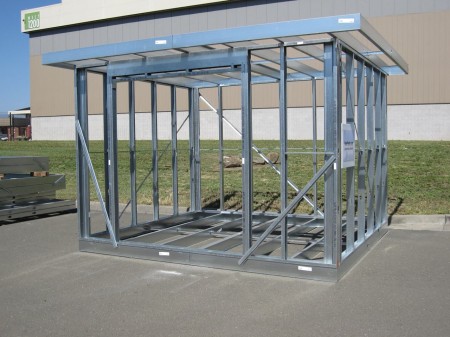On one of my visits with Bill Kastrinos of Tortoise Shell Homes, I noticed a new small structure sitting off to the side of the Tortoise Shell Nursery.
Bill put me in touch with Malcolm Davie who has just given me the go ahead to go public with their new product. I will let Malcolm tell you more about his new product that I personally think fits in as a new option for a tiny house space.
YardPods are pre-fabricated, steel frame backyard rooms individually configured by the customer using a large catalog of modular, eco-friendly parts and materials. Pre-assembled in precision engineered panels at our factory and fully assembled on your site.
Your YardPod can be anything you want it to be your office, studio, hobby room, workshop, wine cave, whatever your dream is. We can even match the style of your home.
YardPods are available in five sizes from 8ft x 8ft to 10ft x 12ft and in three styles: Bare bones Do-It-Yourself YardPod, Almost done Finish-It-Yourself YardPod, and a ready to install Complete YardPod. Customers can configure their YardPod just about any way they choose including types of doors and windows and where they want them placed in the walls; shape of roof and‚ roofing material; type of flooring; and interior and exterior wall materials and finishes. YardPods are fully insulated and built with highly-sustainable materials and processes. YardPods can be delivered and installed on a wide range of foundations by the owner or a YardPod Authorized Contractor. Building permits are not required in most areas.
For play, for work, for escape, your‚ personal space can be only days away!
Here is a guide to the pricing:
- DIY Galvanized metal frame (floor, walls, roof) cost between $2,800 and $4,250 when collected from our factory.
- FIY 10ft x 12ft YardPods will normally cost between $10,000 and $15,000, smaller sizes will be less.
- Completed 10ft x 12ft YardPods will normally cost between $15,000 and $20,000, smaller sizes will be less.
There are MANY variations, eg: putting the YardPod on a concrete slab will reduce the price.
About us:
- Malcolm Davies, PhD Architect, registered architect in UK. ‚ Before joining Codding, I was CEO of Michelle Kaufmann Designs and before that, CEO of Gehry Technologies, one of Frank Gehry’s companies.
- Marvin Muaer, Professional Engineer has been a leader in internet marketing for many years. Formerly CEO of HousePlans.com and a Vice President at Mattel. We worked together at General Electric and at Autodesk.
Our objective is to provide high-quality environmentally credible additional spaces for people to work, rest and play. Out maximum size is 120 sq ft which does not require planning or building permits in most areas. Visit the Yarpods website.


If you enjoyed this post, subscribe to our feed


why o why can’t these awesome looking websites provide a price range? like, 5k-15k? give me something to work with!
I will see if I can get that from them, I’m not sure why so many work that way these days…Kent
i agree, whats the point of this if they wont tell us how much it costs?
Kent: Thanks for the mention. I apologize about the pricing, we have completed the price guide page but it has not gone live yet, my mistake!
Here is a guide to the pricing:
– DIY Galvanized metal frame (floor, walls, roof) cost between $2,800 and $4,250 when collected from our factory.
– FIY 10ft x 12ft YardPods will normally cost between $10,000 and $15,000, smaller sizes will be less.
– Completed 10ft x 12ft YardPods will normally cost between $15,000 and $20,000, smaller sizes will be less.
There are MANY variations, eg: putting the YardPod on a concrete slab will reduce the price.
I am available to answer any other questions.
best regards
Malcolm
I enjoy the innovation that is going on in this space on low cost prefab housing. We still need to see more in this area. But these are standard galvanized materials (metal studs and commercial components)….. What new, innovative commercialization of modular building components can we buy that make for quick assembly??? Tell me if I’m wrong but all I am looking at is not much different than a shed that you could pick-up at your local lumber yard….
With Reference to Danny Moore’s comment above, you are correct that similar steel components can be purchased from a number of sources, however, the components must then be cut to size and assembled. We rollform our own components to exact dimensions so that there is no waste, or cutting required. Our main value proposition is that we manufacture the complete building with customer-specified finishes in a factory. It should take us less than one day to erect the floor, walls and roof and a few more hours to complete the interior. For people who want to build it themselves, they can purchase individual metal components, or order a prefabricated frame from us, again saving time. The frame in the picture can be screwed together in about an hour. Malcolm
I just built a 10′ X 12′ complete steel frame for a shed for under $500 here in Aptos, CA with materials from the factory in Hayward, CA. Cutting and fastening are really not an issue. It took my son and I one day from unloading material we picked up the day before to completion. I’m a plumbing contractor and work around this material frequently and do not find it difficult at all to build with.
Malcolm, Your company seems young and lack of a gallery leaves me with the impression, you have one design to offer. for an architect, you’ve designed a box which is typically the result when a contractor designs a building. I’m curious about the placement of bracing on your design. Why not full course cross bracing for shear unless you are using OSB as shear?
BTW, I’m curious, what is your ARB registration number?
[…] of Houseplans.com and a VP at Mattel. They worked together at GE and Autodesk. Kent Griswold of the Tiny House Blog caught it sitting in a parking […]